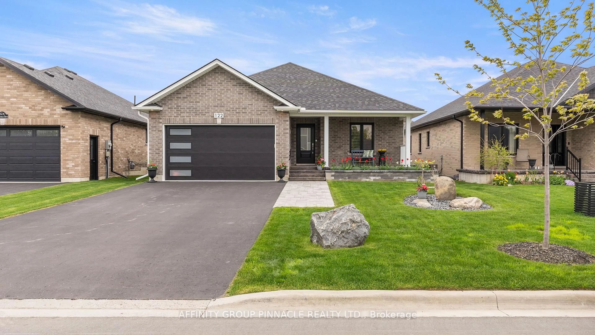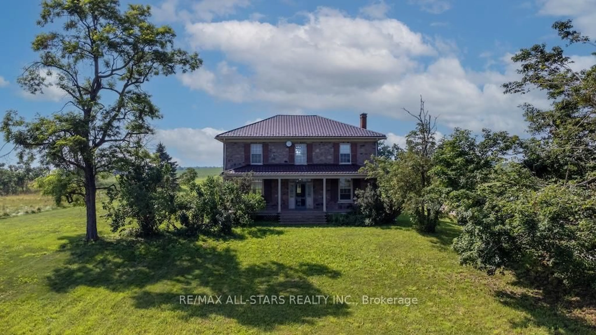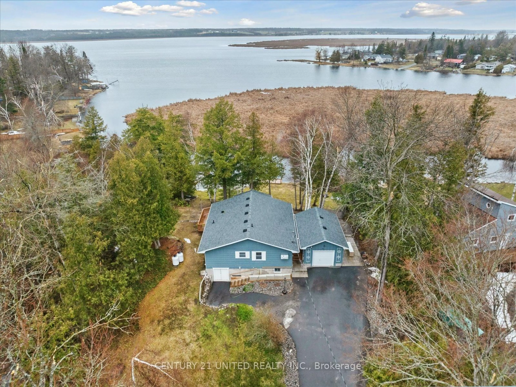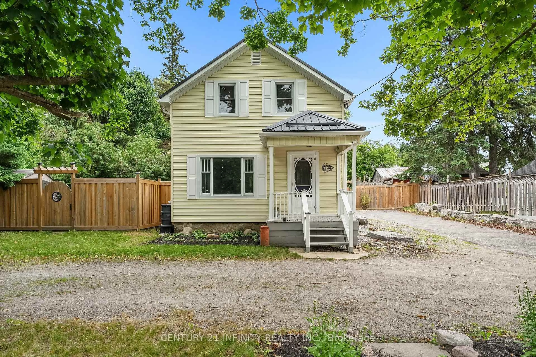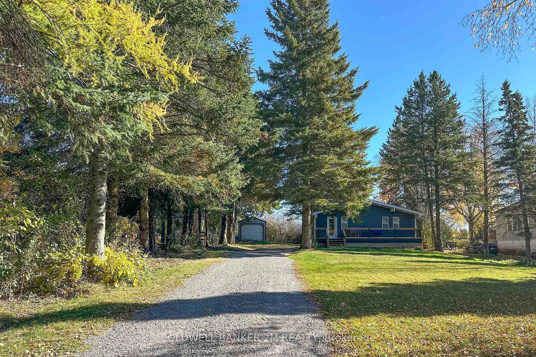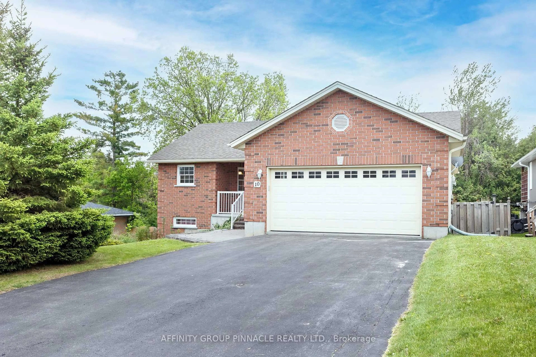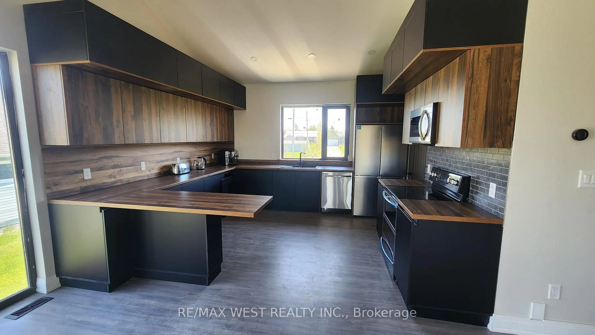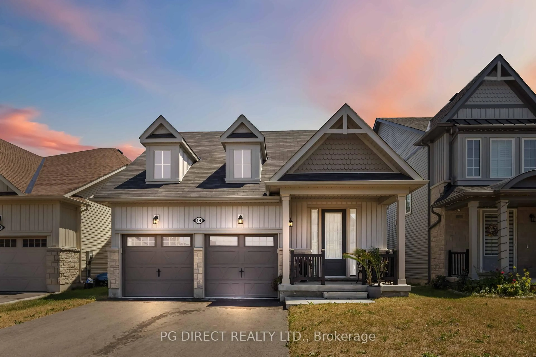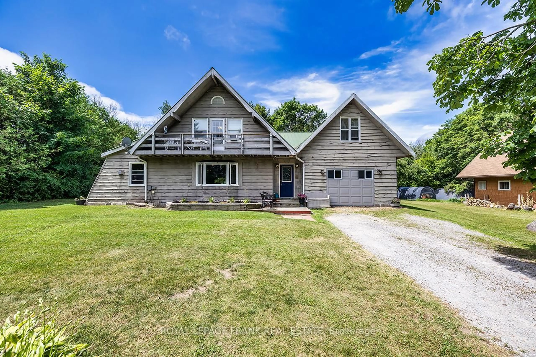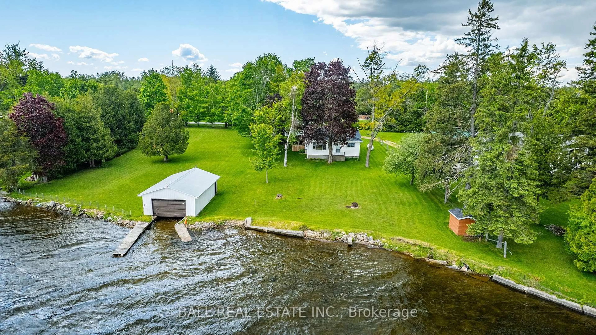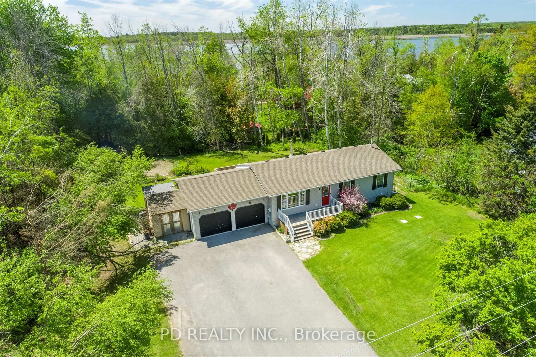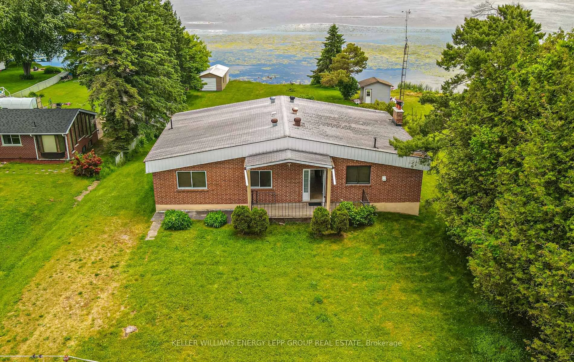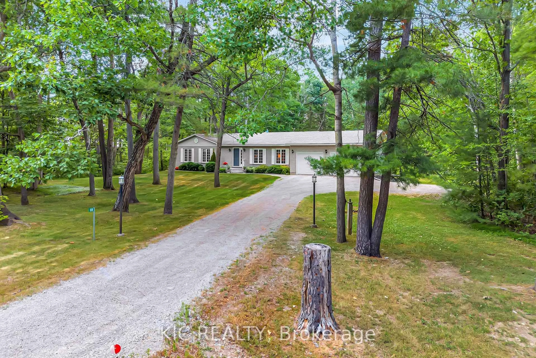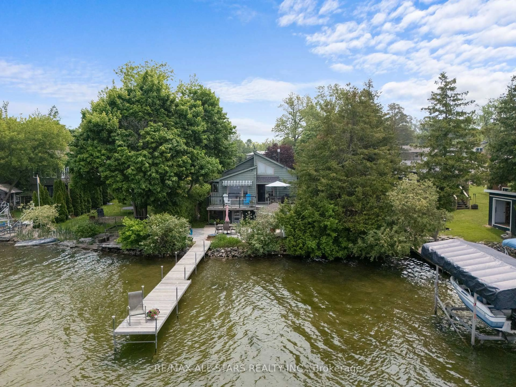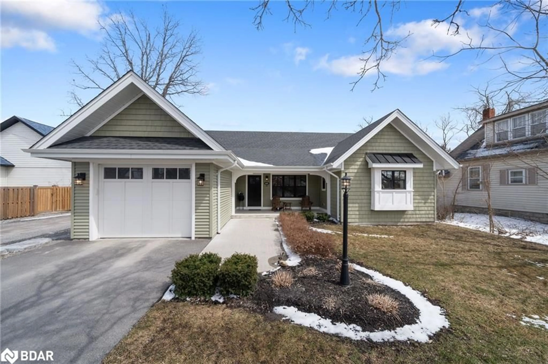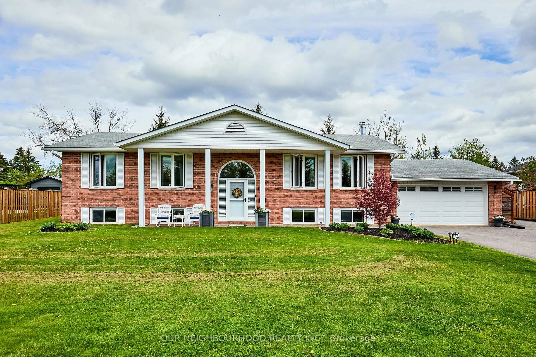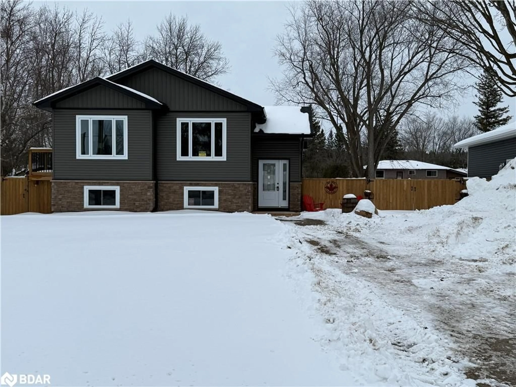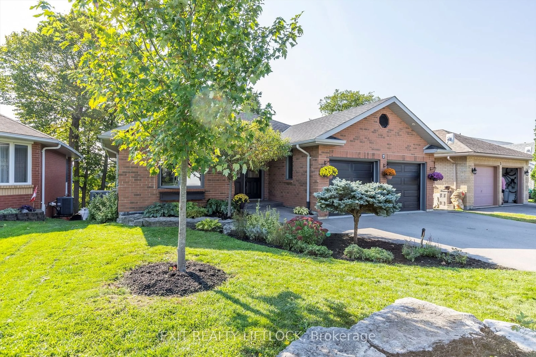Welcome to 9 Blueberry Lane, a stunning 2-storey home located in a GREAT neighbourhood, just steps from parks, schools, and shopping! Built in 2017, this meticulously maintained property showcases modern, open-concept living with a FULLY FINISHED basement, 3 + 1 bedrooms, 3.5 baths, and a double-car garage (epoxy floor). The main floor boasts a powder room, great room, dining area, and kitchen with vaulted ceilings, a cozy gas fireplace, hardwood floors, a large center island, and quartz countertops and backsplash. Large patio doors lead to the fully fenced backyard, perfect for outdoor enjoyment. Upstairs you will find a laundry closet, three bedrooms, one of which is a SPACIOUS primary bedroom featuring a walk-in closet and a luxurious 5-piece ensuite with a double sink and quartz vanity. Pride of ownership shines throughout this exceptional home. This home checks ALL the boxes!
Inclusions: Fridge, Stove, Washer, Dryer, Dishwasher, Both play structures and freezer in garage are negotiable, window coverings in "as is" conditon as a couple do not work perfectly, ring doorbell
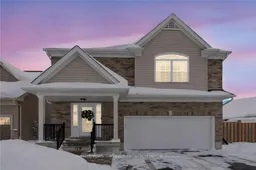 30
30

