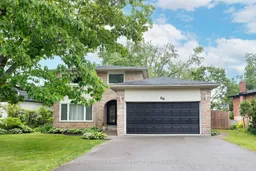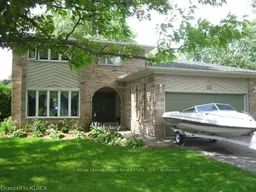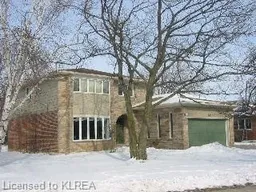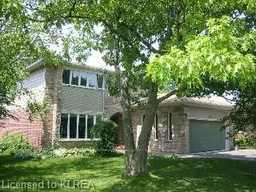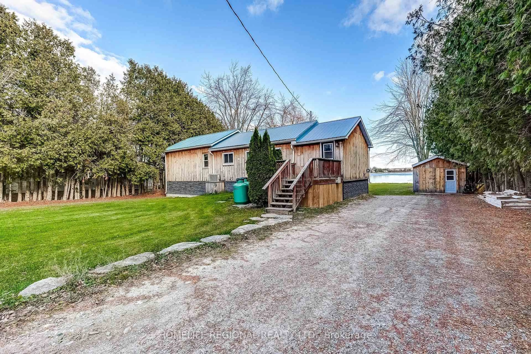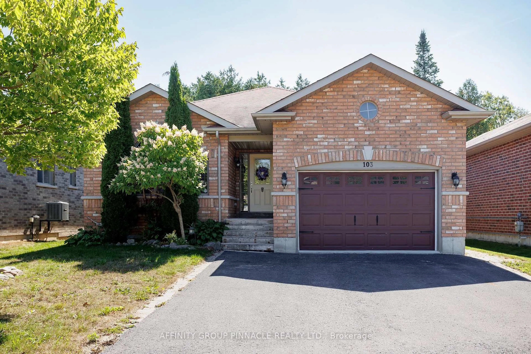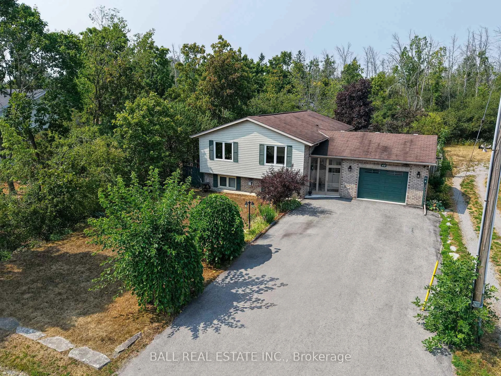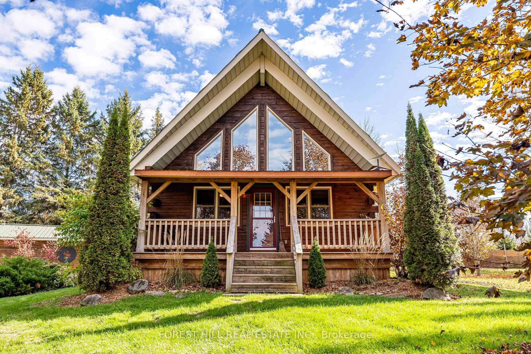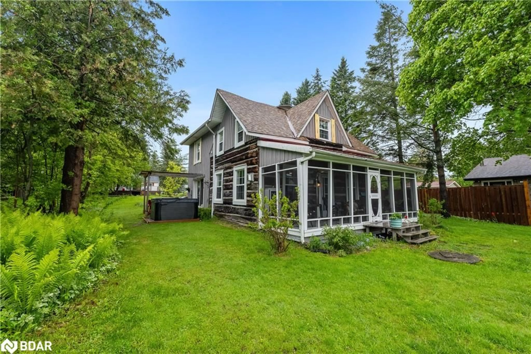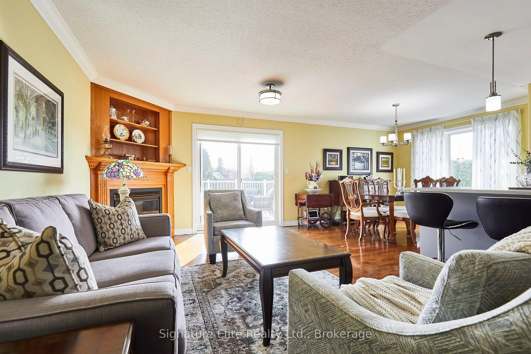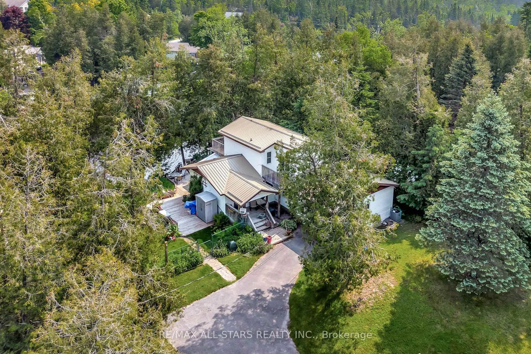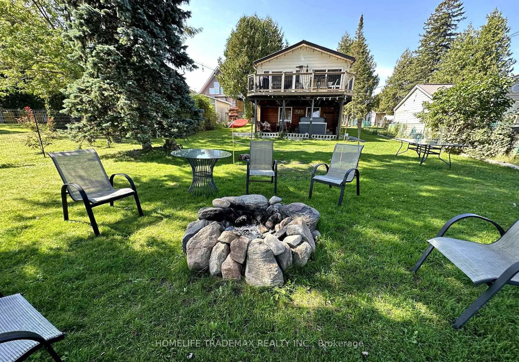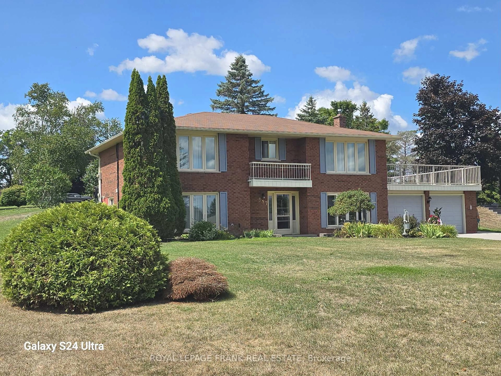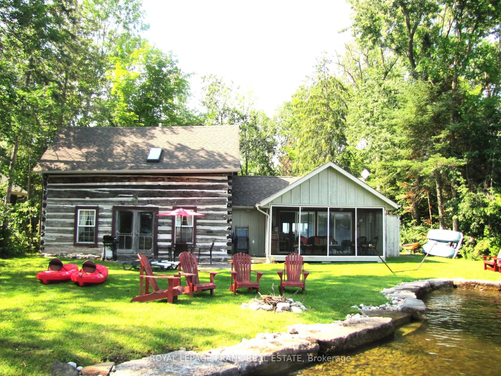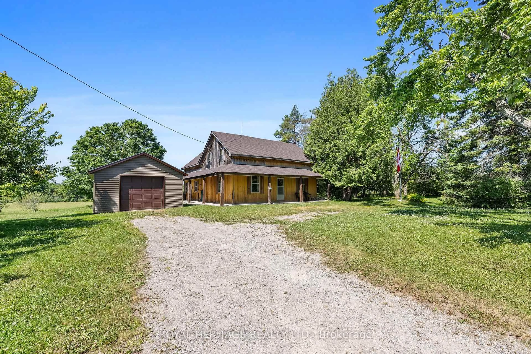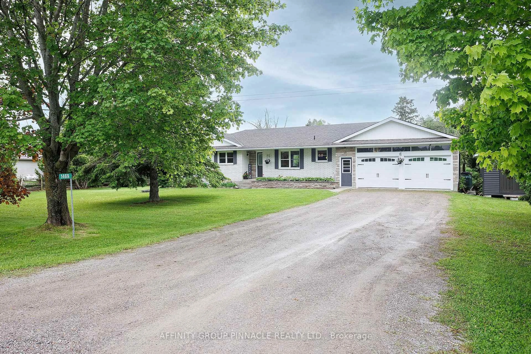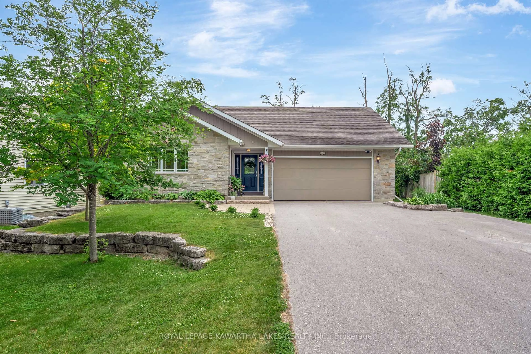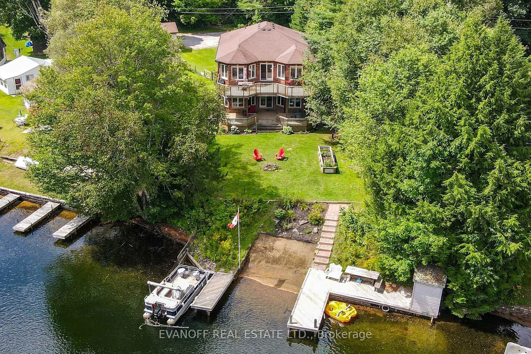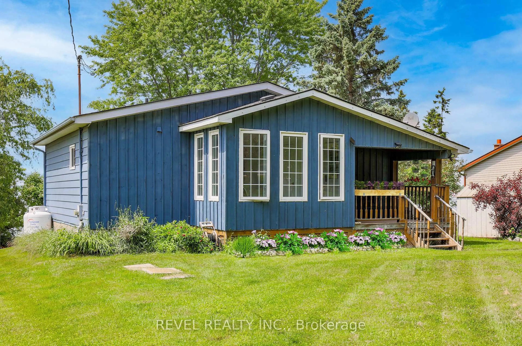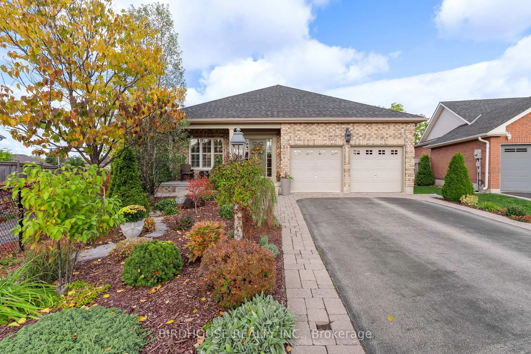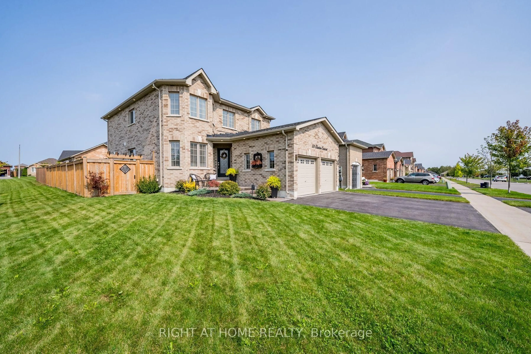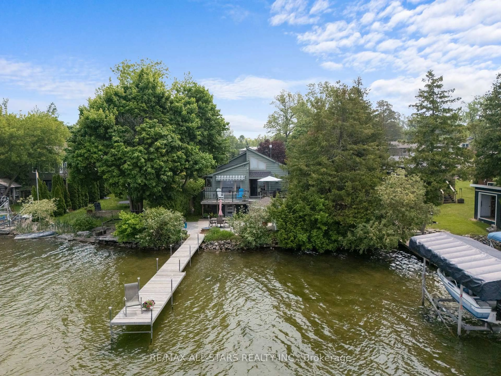Welcome to 60 Sanderling Crescent. This incredible 4+1 bedroom, 4 bathroom family home is set in a fantastic location directly across the street from beautiful Northlin Park and offers you a long list of fabulous features and upgrades throughout including: a stunning eat-in kitchen featuring a massive island with sit up breakfast bar, granite counter tops, tons of cabinets and natural gas range. Directly off the kitchen, you have a main floor family room with a wood-burning fireplace with a beautiful mantle and a walk-out to the spacious deck & hot tub overlooking the sprawling private backyard. The remainder of the main floor offers a large living room, main floor laundry, 2pc powder room and direct entry to the 2-car garage. On the second floor, you have 4 spacious bedrooms including a large principal with gorgeous renovated ensuite bath featuring a custom tiled shower and an additional 5pc bathroom. The lower level is fully finished with a large rec room with gas fireplace, 5th bedroom and a large storage area. The recent improvements include: all new windows between 2020 - 2023, new blown-in insulation 2024, new natural gas furnace 2021 and beautiful new front door. If you are looking for a spacious family home in a fantastic location, 60 Sanderling Crescent could be exactly what you have been searching for.
Inclusions: FRIDGE, GAS STOVE, BUILT IN DISHWASHER, BUILT IN MICROWAVE, WASHER AND DRYER, HOT TUB, ALL ELF
