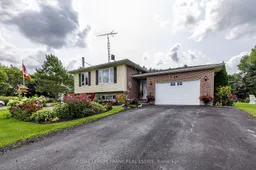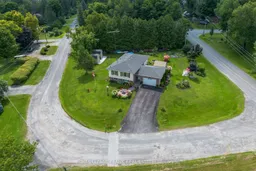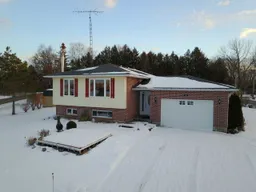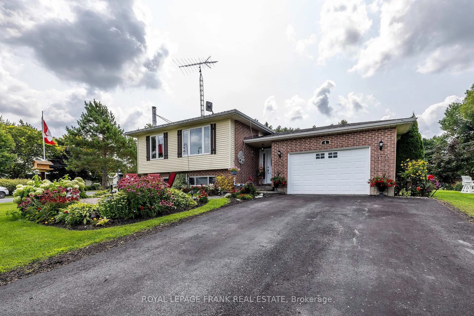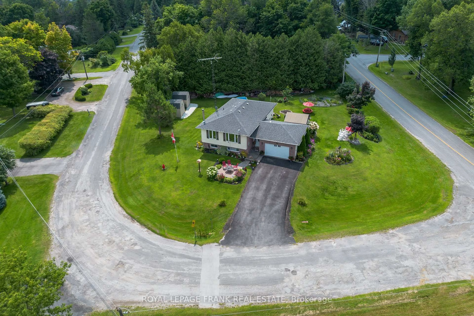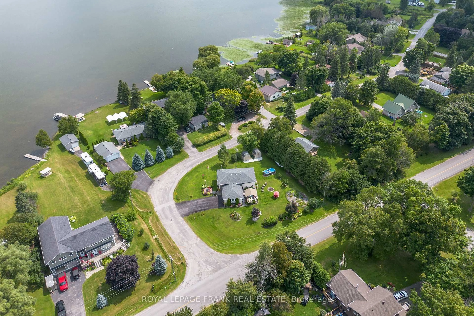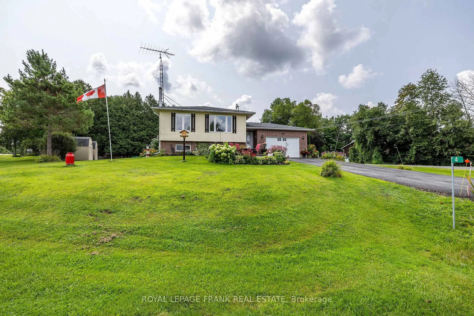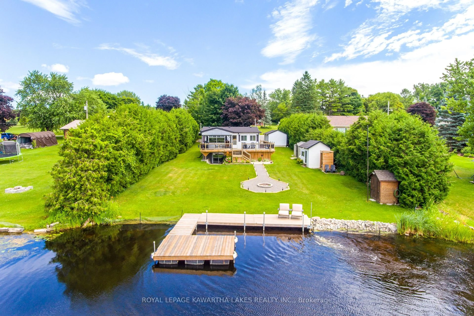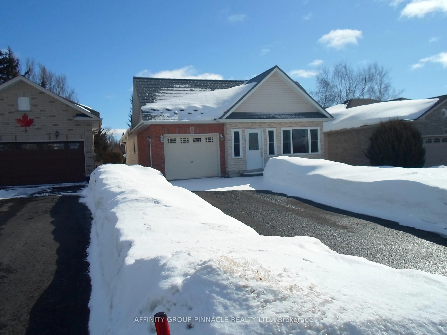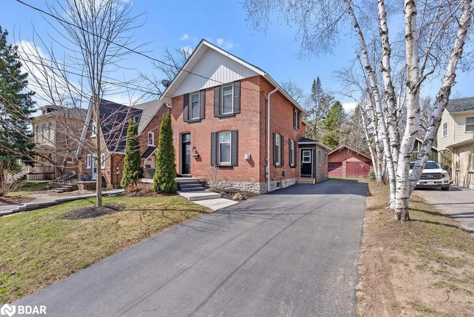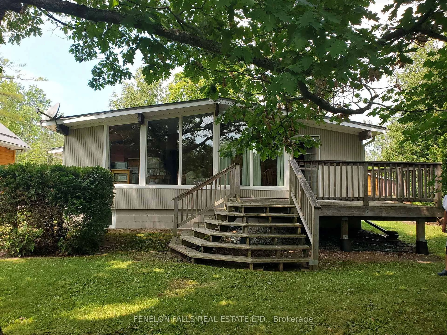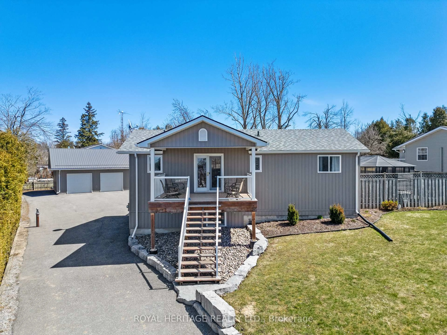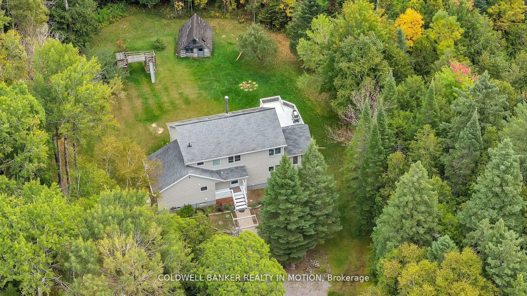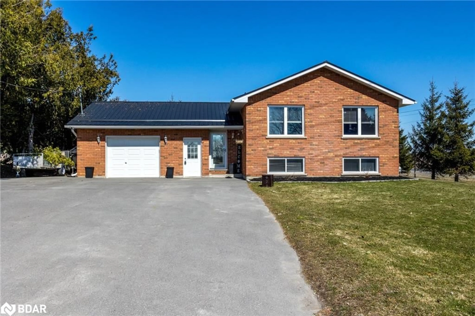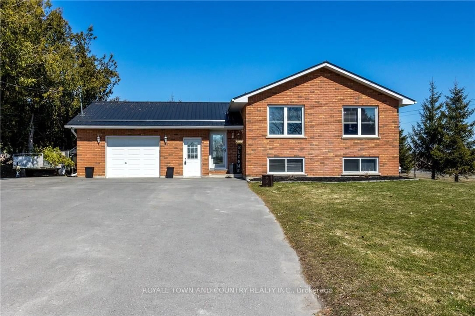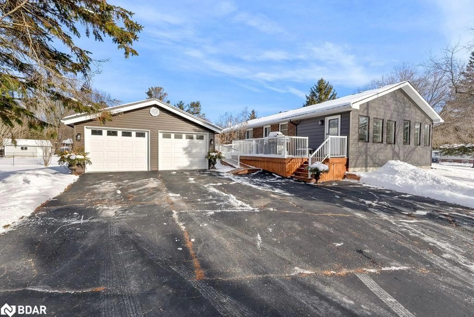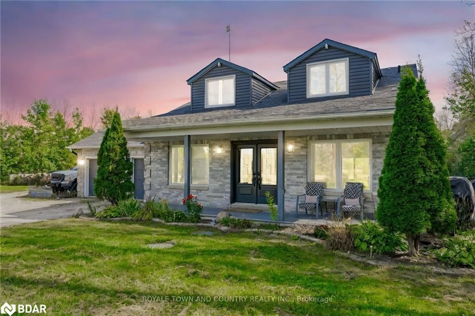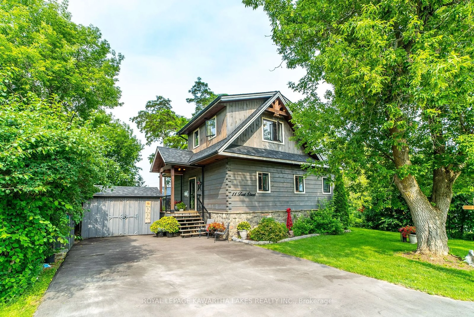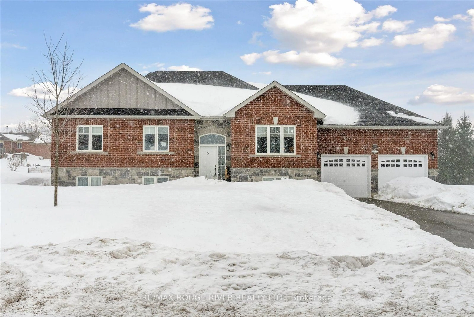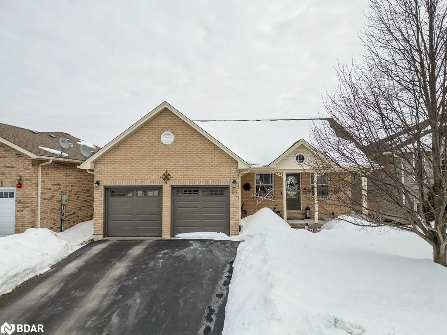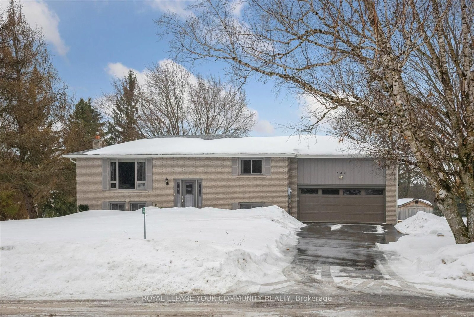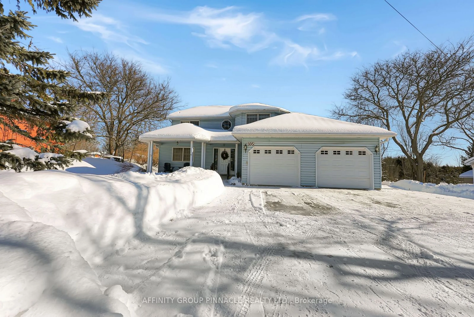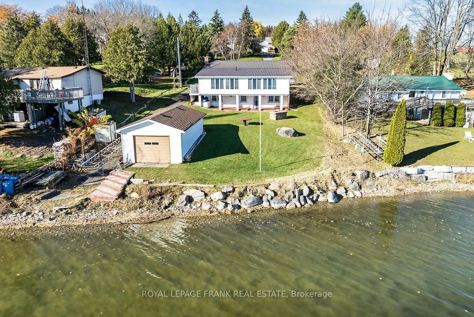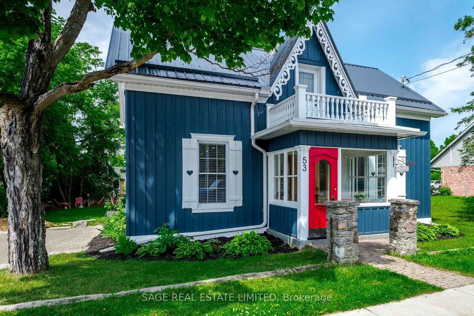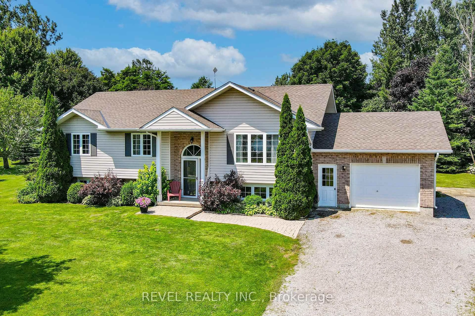4 Shelley Dr, Kawartha Lakes, Ontario K0M 2C0
Contact us about this property
Highlights
Estimated ValueThis is the price Wahi expects this property to sell for.
The calculation is powered by our Instant Home Value Estimate, which uses current market and property price trends to estimate your home’s value with a 90% accuracy rate.Not available
Price/Sqft$507/sqft
Est. Mortgage$3,734/mo
Tax Amount (2024)$2,910/yr
Days On Market44 days
Total Days On MarketWahi shows you the total number of days a property has been on market, including days it's been off market then re-listed, as long as it's within 30 days of being off market.259 days
Description
Lake Views directly across the road from Lake Scugog, in this meticulously maintained Bungalow, perfect for a family or downsizing breathtaking Lake views from both the home and front Deck where you can enjoy your morning coffee while watching lakeside activities. Spacious lot enhanced by beautiful perennial & vegetable gardens in the desirable friendly waterfront community of Washburn Island. With 3+1 bedrooms and 2 bathrooms, this residence features stunning hardwood floors and an open-concept living and dining area on the main floor. The kitchen, complete with a breakfast bar, is perfect for casual meals. The main floor bathroom features a luxurious free-standing soaker tub that could easily adapt to the ability to shower as well. A floating wood staircase leads to a large, fully finished recreation room, boasting high ceilings, a wood-burning stove, larger windows & plenty of storage as well as a second 3pc bathroom and 4th bedroom. The Laundry room/Utility Room could be expanded for several other uses like an office, den, craft room. Bonus Garage access directly into the home plus a separate entrance with the potential to bring the In-Laws. The fun continues with a dip in your above-ground pool or lounge in your Gazebo with chandelier and patio ideal for all your outdoor entertaining! 2 Large Shed for added outdoor storage. Public Boat Launch for lake access is just up the street as well as a park. Many updates to ensure maintenance free living including Furnace 2019. See the Video & Floor Plans attached to listing.
Property Details
Interior
Features
Main Floor
Living
4.37 x 4.26Overlook Water / hardwood floor / Open Concept
Exterior
Features
Parking
Garage spaces 1.5
Garage type Attached
Other parking spaces 4
Total parking spaces 5.5
Property History
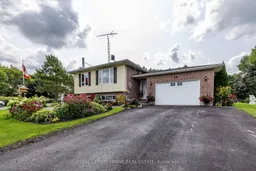 36
36