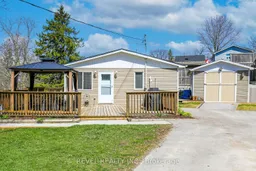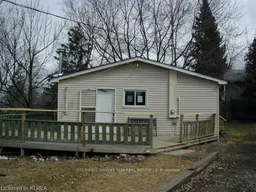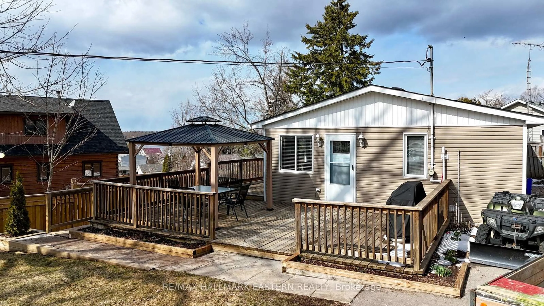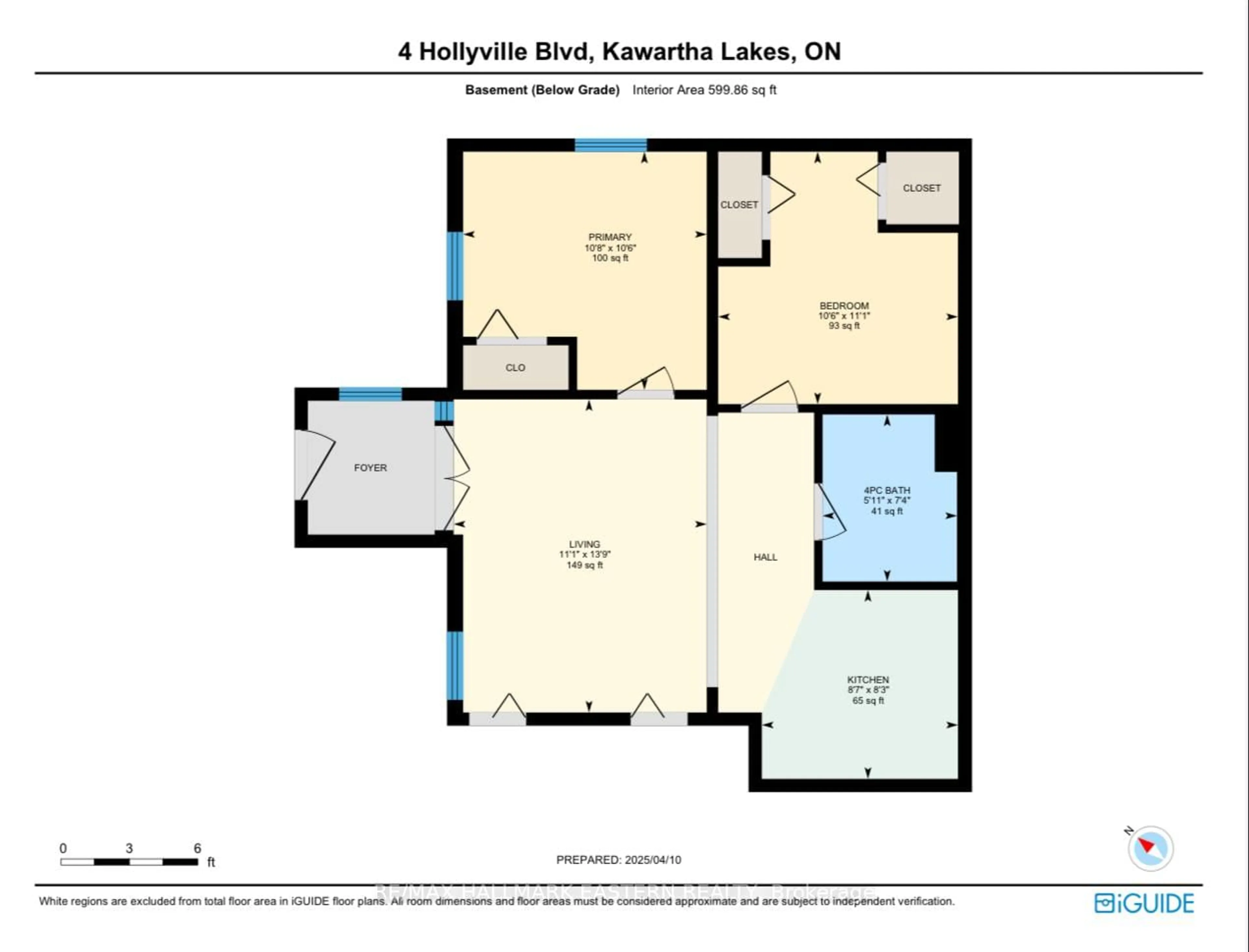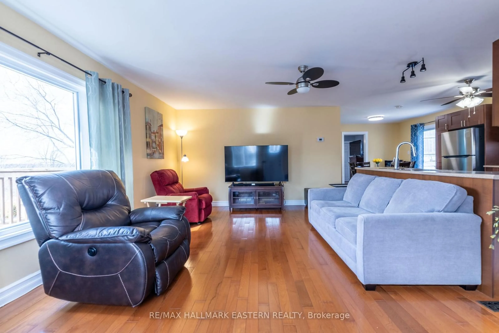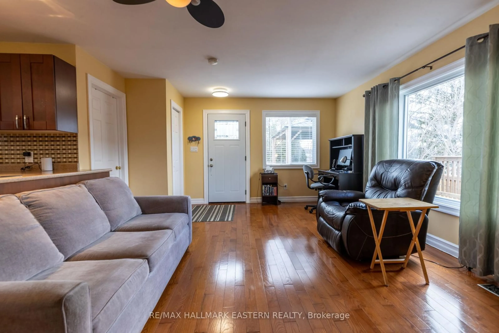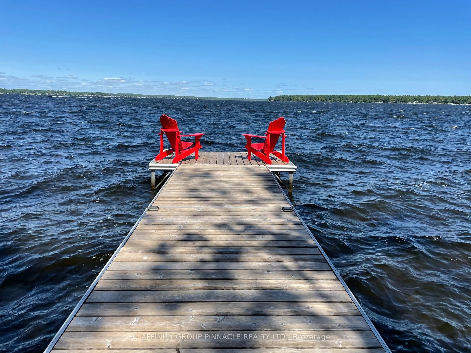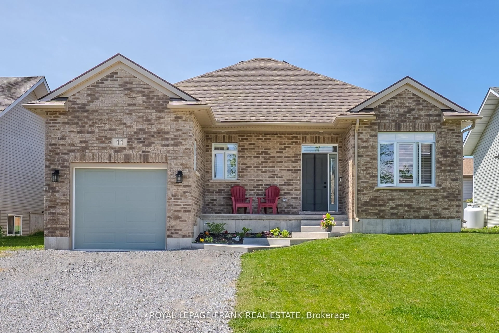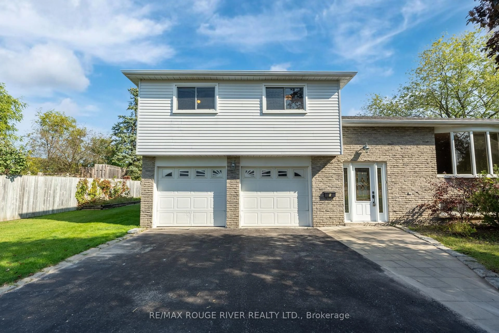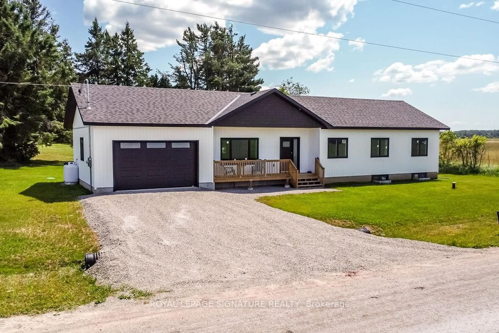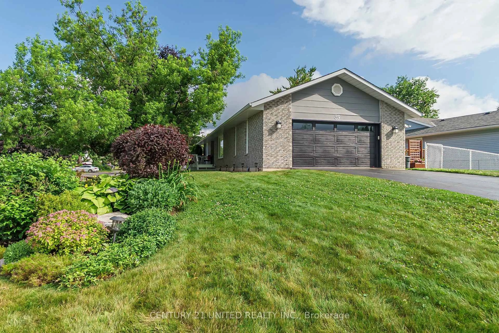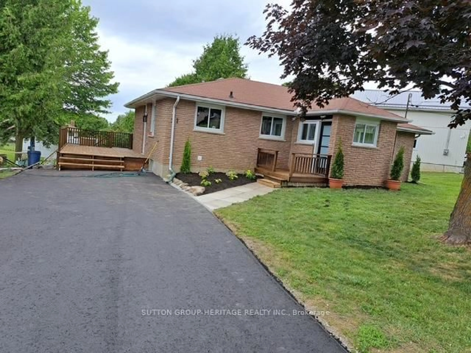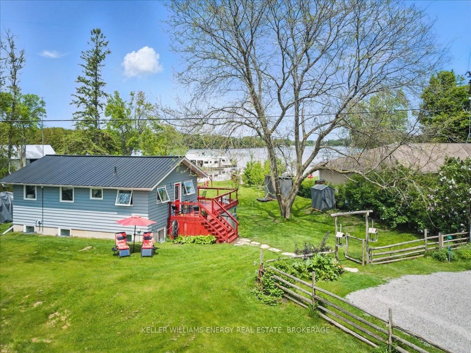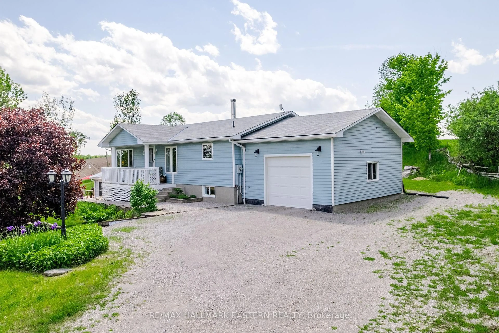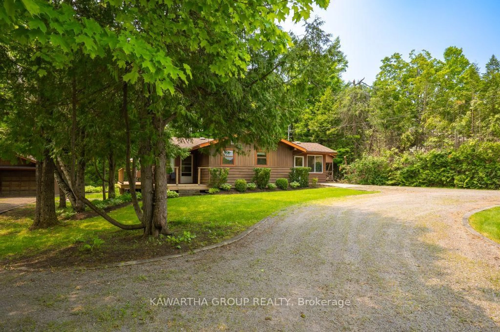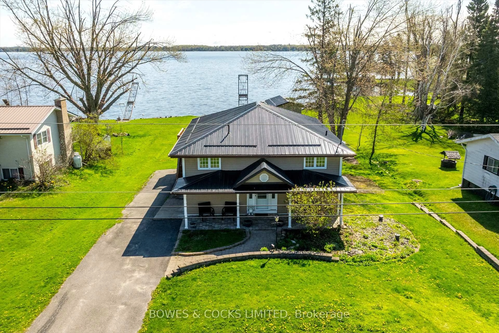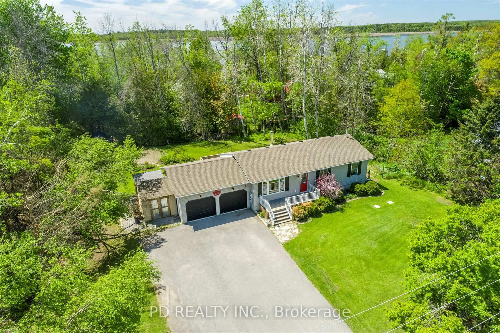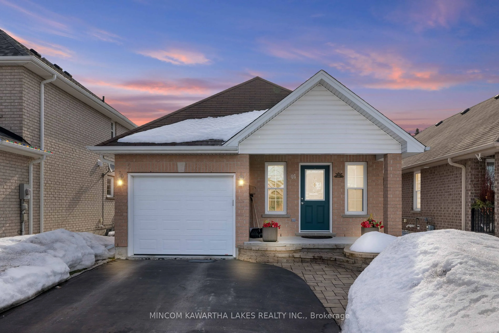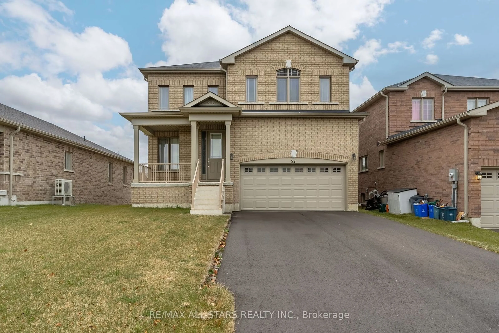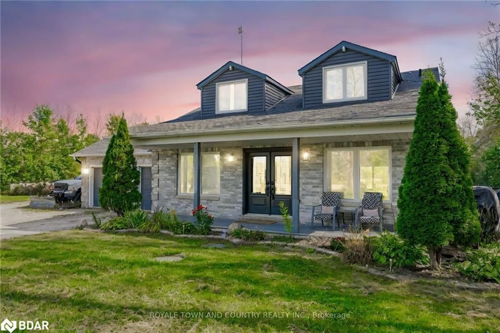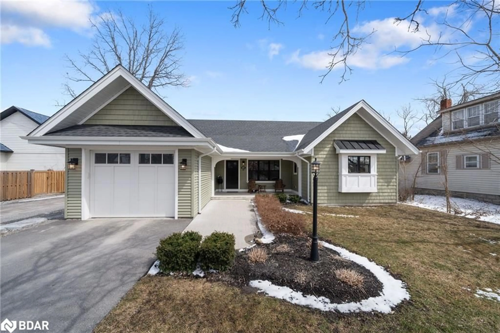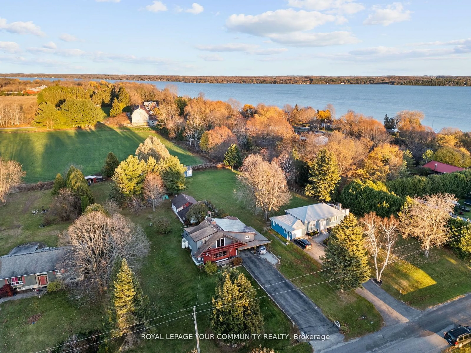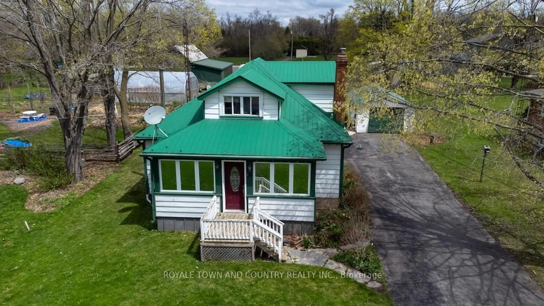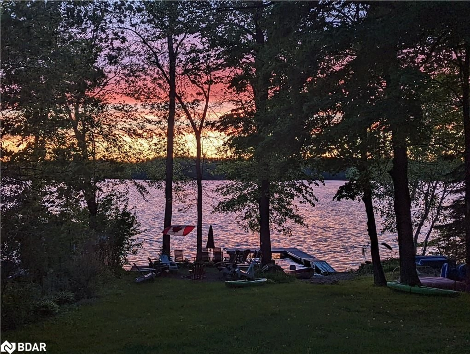4 Hollyville Blvd, Kawartha Lakes, Ontario K0M 1L0
Contact us about this property
Highlights
Estimated valueThis is the price Wahi expects this property to sell for.
The calculation is powered by our Instant Home Value Estimate, which uses current market and property price trends to estimate your home’s value with a 90% accuracy rate.Not available
Price/Sqft$642/sqft
Monthly cost
Open Calculator
Description
Welcome to your serene oasis in this sought-after waterfront community! This beautifully updated 2+2 bedroom bungalow offers the perfect blend of modern living and lakeside charm, making it ideal for year round living, a cozy cottage escape, or a lucrative investment property. Step inside to discover an inviting open-concept layout that seamlessly connects the living, dining and kitchen areas, perfect for entertaining friends & family. The lower level features two additional bedrooms, bathroom and kitchen with a separate entrance, providing flexibility for guests or rental opportunities. Step outside onto the large deck, complete with a gazebo, where you can relax and access to Sturgeon Lake for swimming, fishing and boating adventures. A generous storage shed for storing outdoor toys or can be transformed into a workshop. Embrace the vibrant lake life and make this bungalow your own.
Property Details
Interior
Features
Main Floor
Kitchen
3.81 x 3.3Open Concept / Family Size Kitchen / hardwood floor
Living
6.08 x 3.79Open Concept / W/O To Deck / hardwood floor
Dining
4.1 x 3.1Open Concept / W/O To Deck / hardwood floor
Primary
3.56 x 4.69His/Hers Closets / Ceiling Fan
Exterior
Features
Parking
Garage spaces -
Garage type -
Total parking spaces 4
Property History
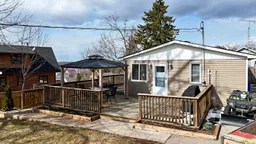 40
40