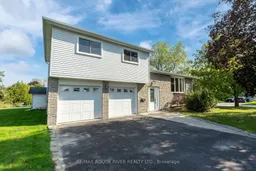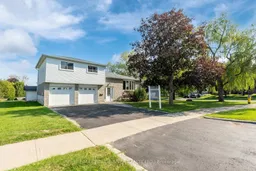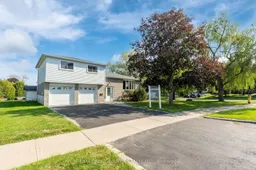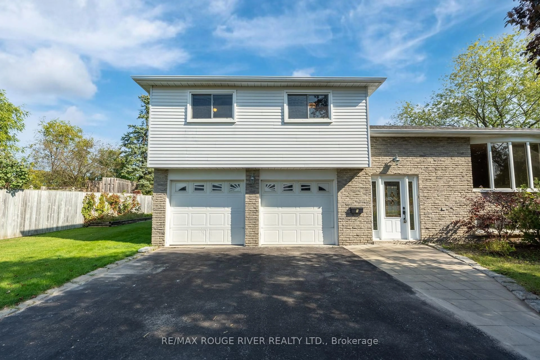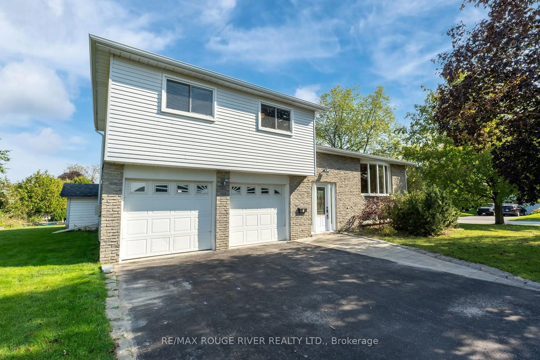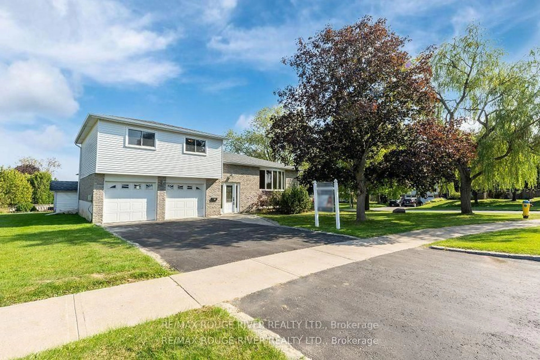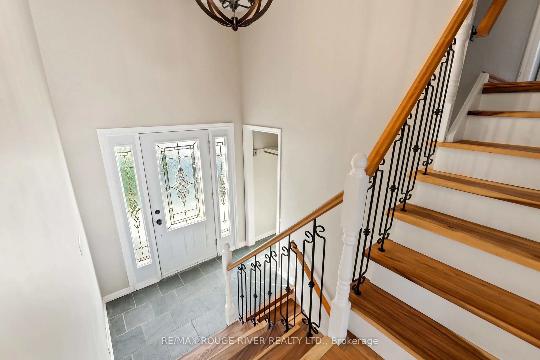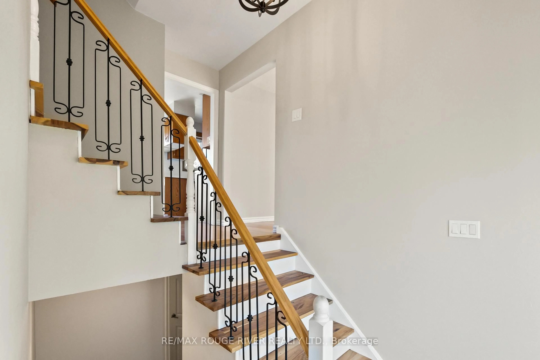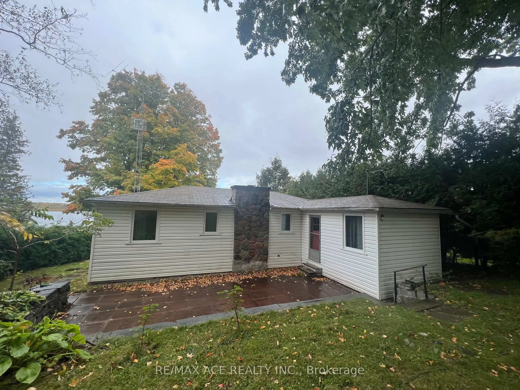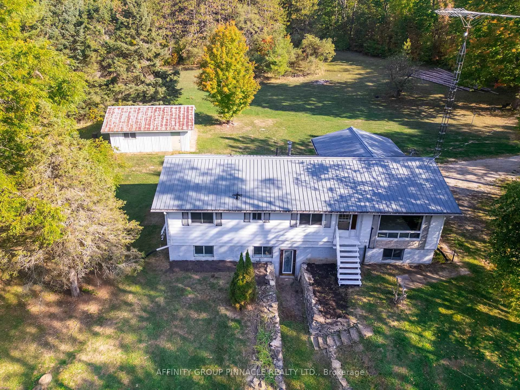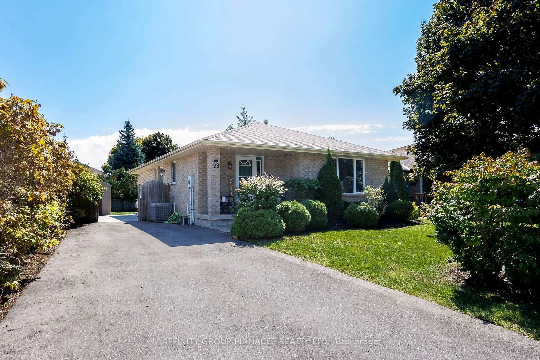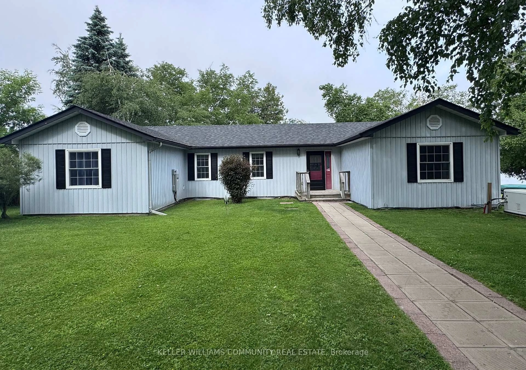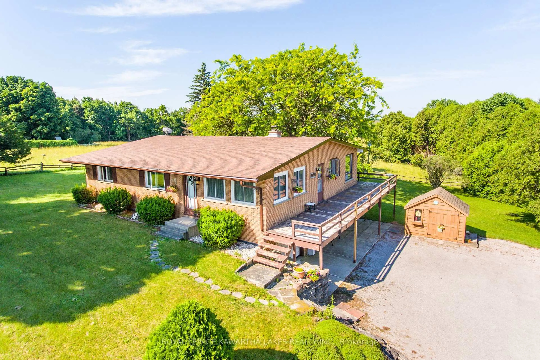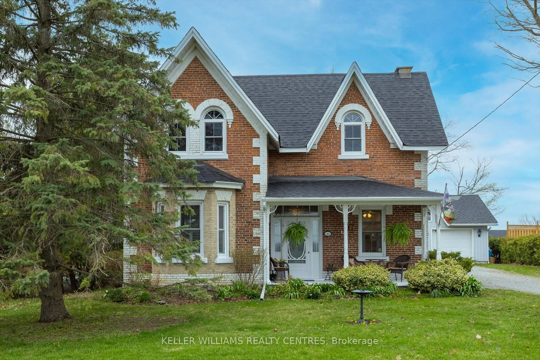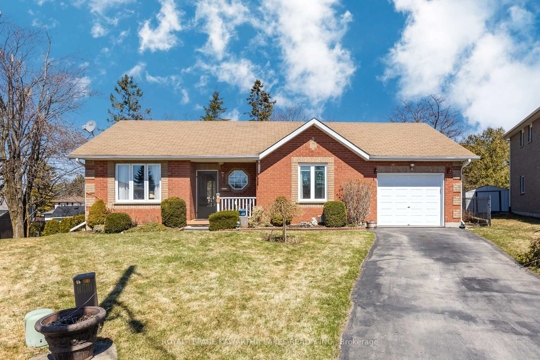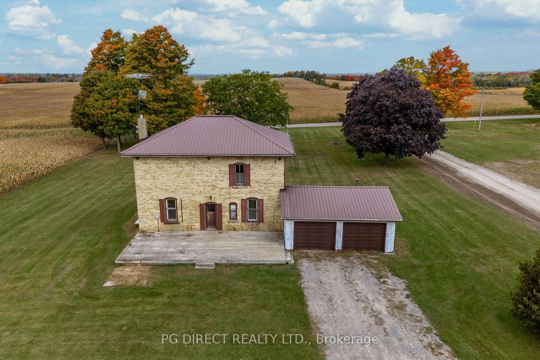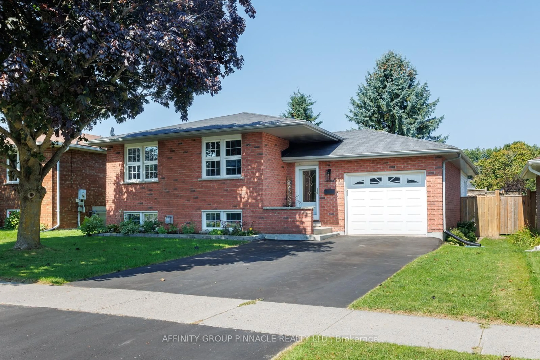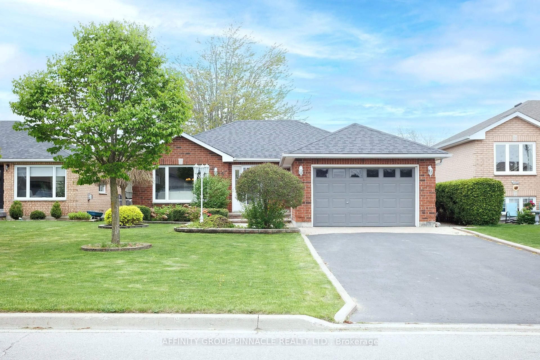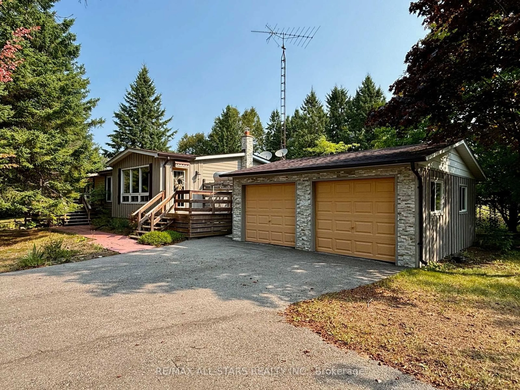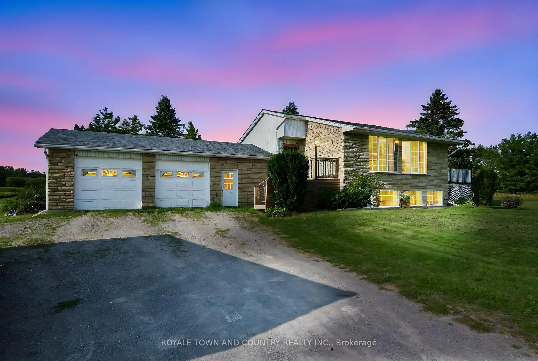1 Applewood Cres, Kawartha Lakes, Ontario K9V 4W7
Contact us about this property
Highlights
Estimated valueThis is the price Wahi expects this property to sell for.
The calculation is powered by our Instant Home Value Estimate, which uses current market and property price trends to estimate your home’s value with a 90% accuracy rate.Not available
Price/Sqft$503/sqft
Monthly cost
Open Calculator
Description
Vendor Take Back financing possible making this an attractive opportunity for qualified buyers seeking flexible purchasing options. Welcome to this stunning 3-level sidesplit in prime North Lindsay location where this meticulously maintained corner lot home radiates warmth and welcome in a coveted mature neighborhood that feels like home from the moment you arrive. Step inside to discover an expansive living space perfect for modern family living featuring a spacious and inviting open-concept main level that flows seamlessly throughout the home creating the ideal environment for both daily living and entertaining. The gourmet eat-in kitchen showcases premium stainless steel appliances and gleaming quartz countertops with direct access to an entertainer's dream deck that's perfect for hosting memorable gatherings and enjoying outdoor dining experiences. A dedicated dining room provides the perfect elegant setting for formal gatherings and special occasions while three generously spacious bedrooms with abundant closet space offer comfortable private retreats for every family member. The thoughtfully updated 4-piece bathroom on the upper level and convenient 2-piece bath on the lower level serve the home beautifully providing functionality and style throughout. The fully finished lower level boasts an impressive L-shaped recreation room that's ideal for family entertainment and relaxation with the exciting possibility to add an additional bedroom for growing families or guests. .The practicality of this exceptional home extends to the double attached garage with direct basement access providing incredible convenience and potential in-law capability while the premium corner lot offers extensive outdoor space that's ideal for children's activities, gardening, and outdoor entertaining.
Property Details
Interior
Features
Main Floor
Kitchen
3.47 x 2.74Hardwood Floor
Living
5.54 x 3.99Hardwood Floor
Breakfast
2.43 x 1.98Hardwood Floor
Dining
3.01 x 3.01Hardwood Floor
Exterior
Features
Parking
Garage spaces 2
Garage type Attached
Other parking spaces 3
Total parking spaces 5
Property History
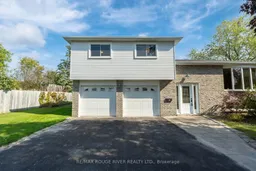 42
42