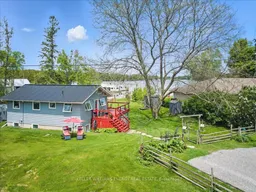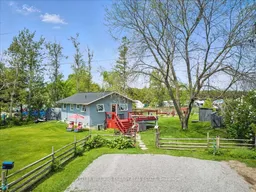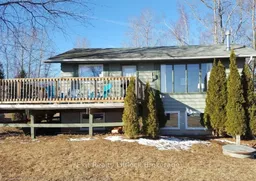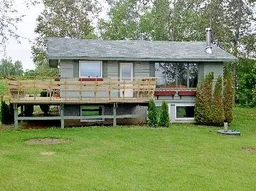Welcome to your lakeside retreat! This beautifully updated 3-bedroom (1 on main level, 2 on lower level with above grade windows), 2-bathroom home sits on a picturesque 0.4-acre lot with 103 feet of waterfront on sought-after Pigeon Lake part of the Trent Severn Waterway, offering endless boating and water recreation.Enjoy an open-concept main floor filled with natural light, featuring a modern kitchen with granite countertops and a spacious living area with breathtaking lake views. Cozy up by the gas fireplace on cooler nights, or entertain on the expansive wrap-around deck perfect for sunset dinners and summer gatherings.Downstairs, the bright lower level boasts two generously sized bedrooms, a full bathroom, and oversized above-grade windows that keep the space airy and inviting. Wake up to stunning lake views right from your primary bedroom.Spend your days fishing, kayaking, or swimming off your private dock, and unwind around the firepit on warm summer evenings. Comfort is year-round with a newly installed gas heat pump (2025) and a durable metal roof (2018).
Inclusions: Tropoint gas generator, 2022(fridge, stove, microwave, dishwasher), kids muskoka chairs, gas fireplace







