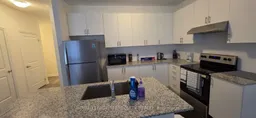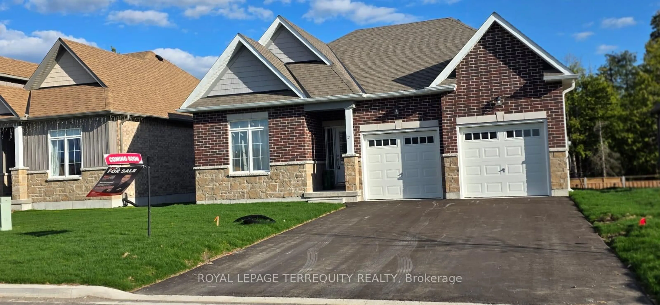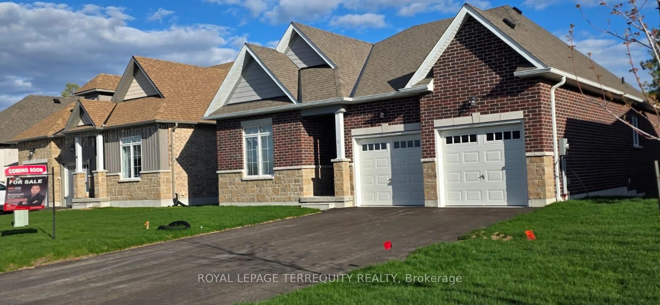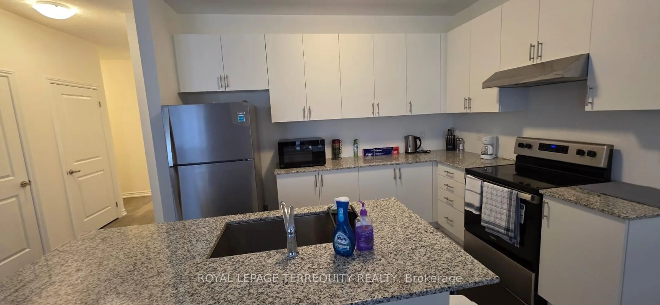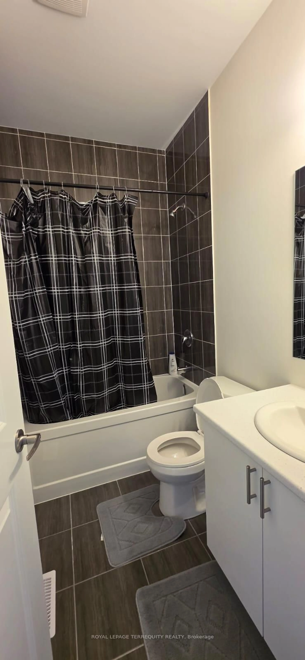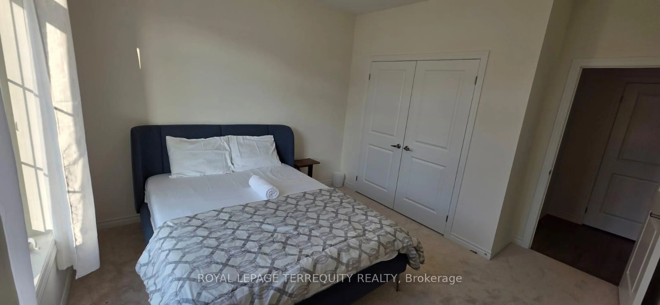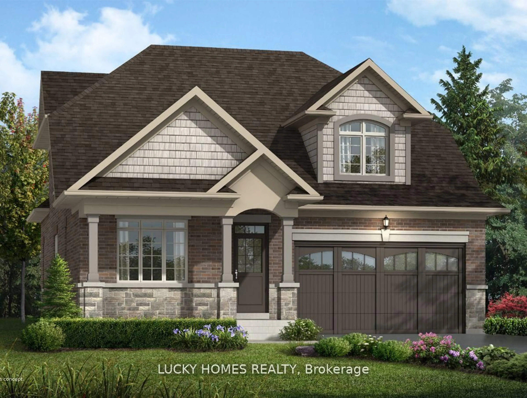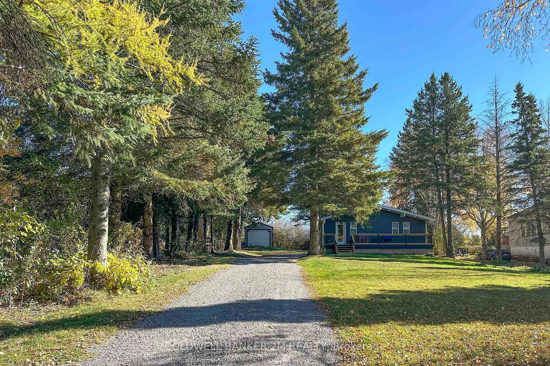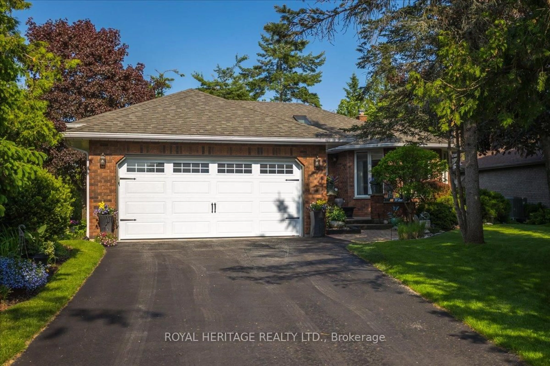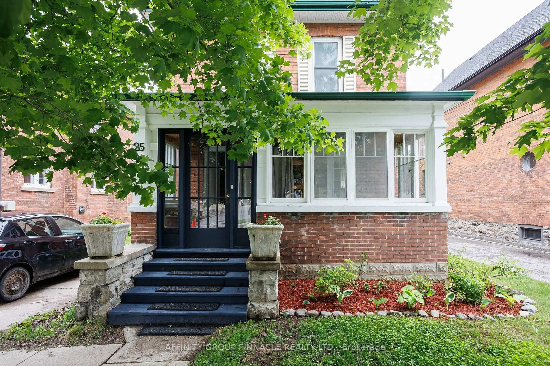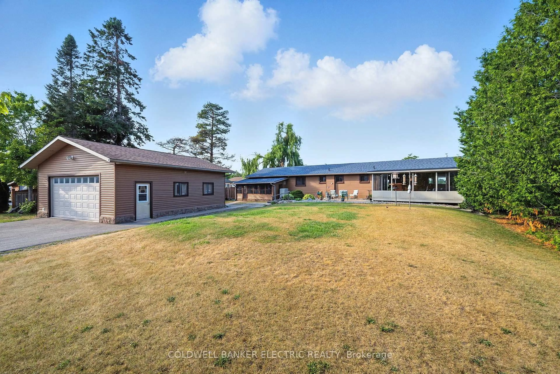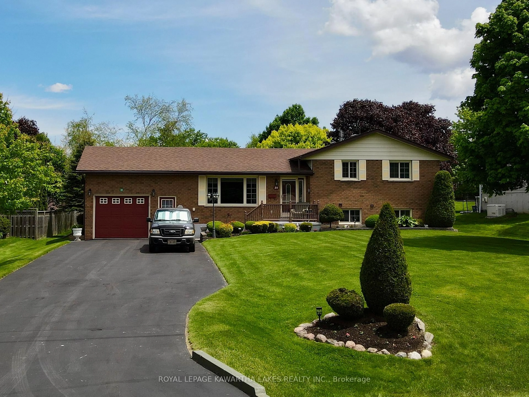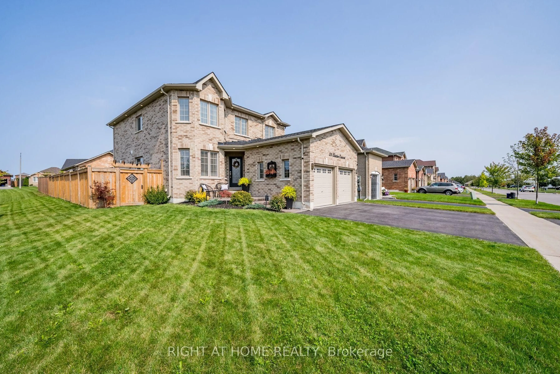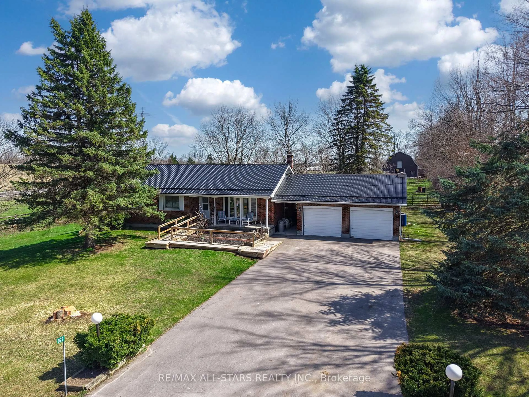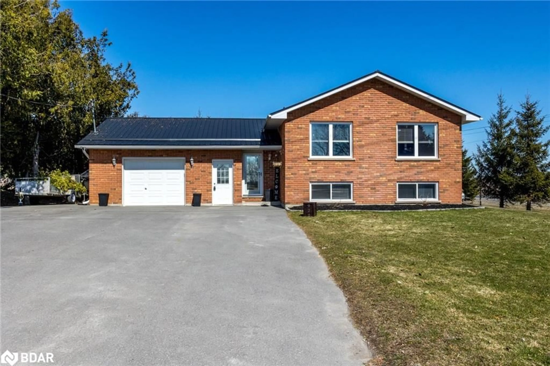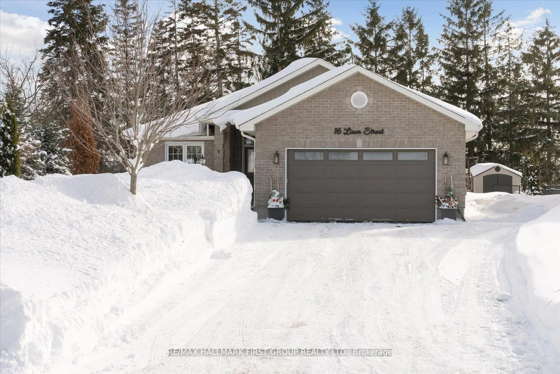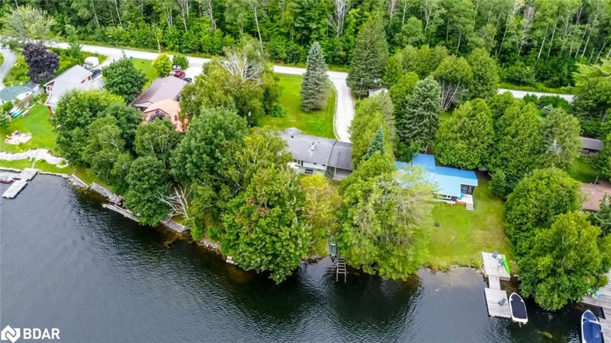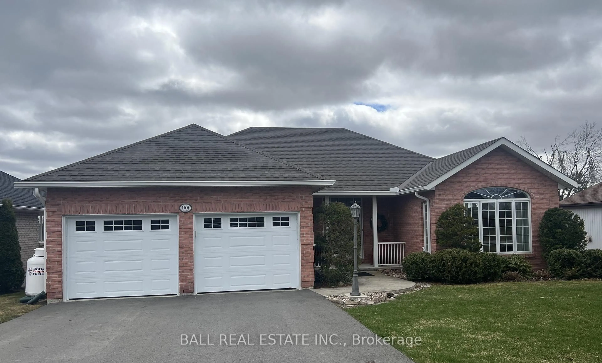37 Hillcroft Way, Kawartha Lakes, Ontario K0M 1A0
Contact us about this property
Highlights
Estimated valueThis is the price Wahi expects this property to sell for.
The calculation is powered by our Instant Home Value Estimate, which uses current market and property price trends to estimate your home’s value with a 90% accuracy rate.Not available
Price/Sqft$464/sqft
Monthly cost
Open Calculator
Description
We ere excited to Welcome you to this Beautiful New Subdivision Development " Stars of Bobcaygeon ", This Brand New Never Lived, Ready to Move In and You'll Find Dining, Shopping, Entertainment, Medical Facilities, And Much More. This Newly Built Brick Bungalow Boasts Numerous Upgrades, Including An Open-Concept Kitchen, Dining, And Living Area Perfect For Entertaining with a Walkout To Your Lookout Deck. The Home Features Three Spacious Bedrooms(Including a Primary Bedroom With a Walk-in Closet and En-Suite) and Two Full Bathrooms. A Convenient Main-Floor Laundry Room Also Provides Access To Your Oversized Double-Car Garage. The Large, Full, Huge Unfinished Basement With Rough Ins Bathroom, Which Is Above Ground, Offers Potential For You To Finish According To your Family's Needs. Additional Features Include 9-foot Ceilings, Granite Countertops Throughout, New Stainless-Steel Kitchen Appliances, On-Demand Hot Water, Fireplace, and Much More! This Move-in-Ready Home Offers The Convenience Of New Construction With Modern Amenities and is Only 90 Minutes From The GTA. Furniture Can Be Included With The Home. Marina And Boat Ramp Is Minutes Away, Close to all amenities like restaurant, Grocery store, entertainment center and much more....
Property Details
Interior
Features
Main Floor
Living
3.86 x 4.88Electric Fireplace / hardwood floor / Large Window
Bathroom
2.79 x 2.394 Pc Ensuite / Tile Floor
Laundry
3.68 x 1.78Tile Floor / W/O To Garage / Laundry Sink
Kitchen
3.63 x 2.0Granite Counter / hardwood floor / W/O To Balcony
Exterior
Features
Parking
Garage spaces 2
Garage type Attached
Other parking spaces 4
Total parking spaces 6
Property History
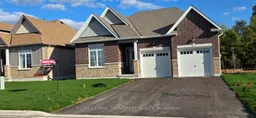 40
40