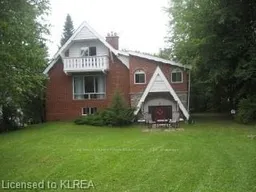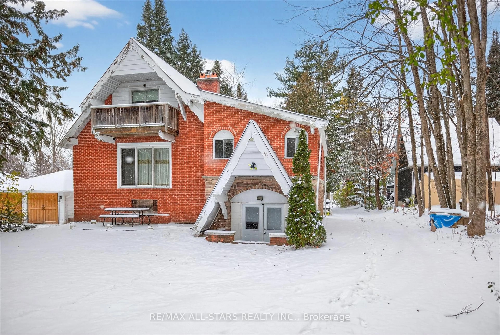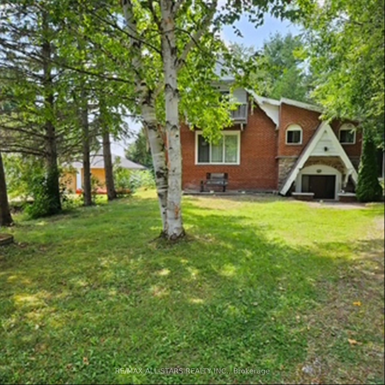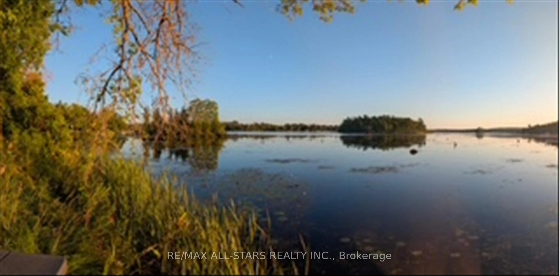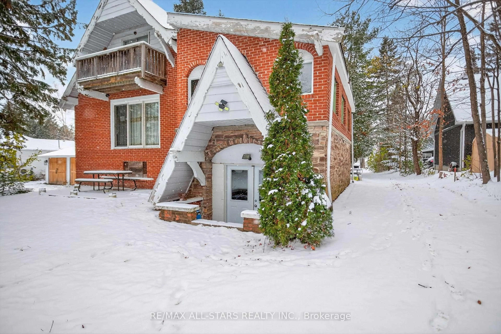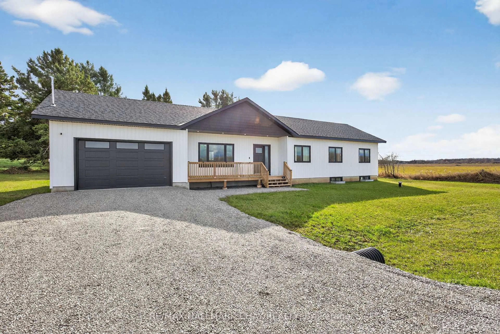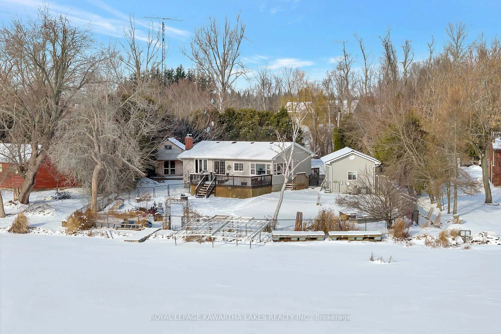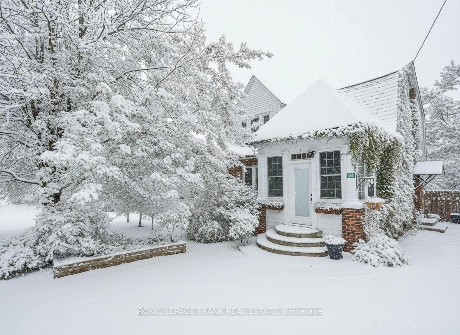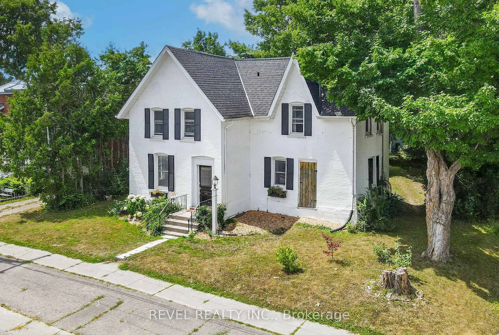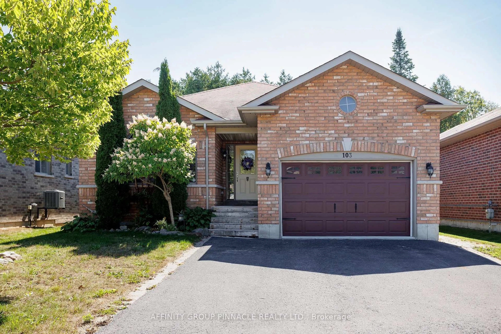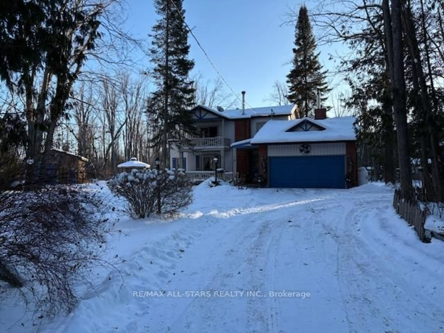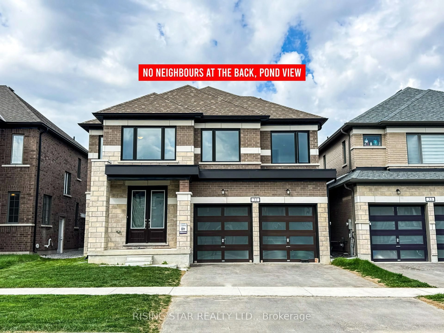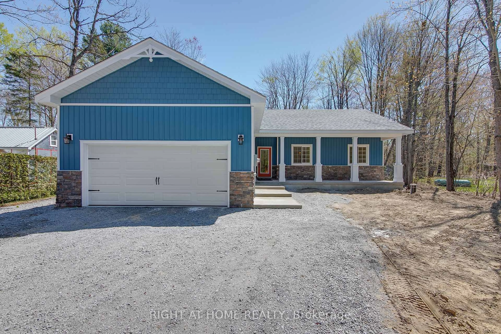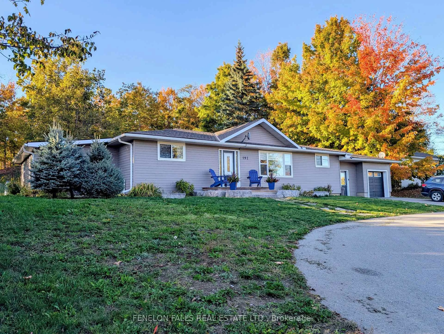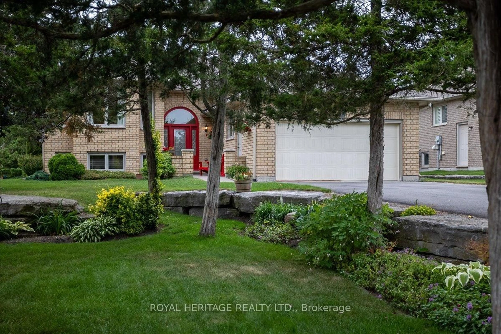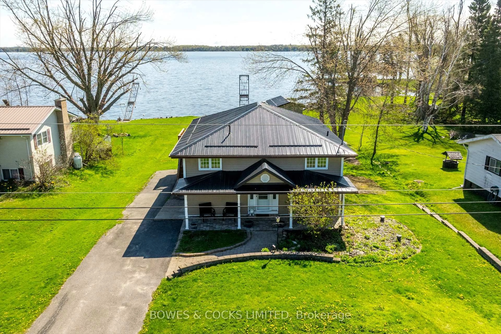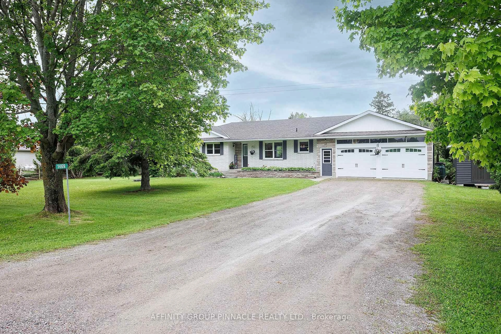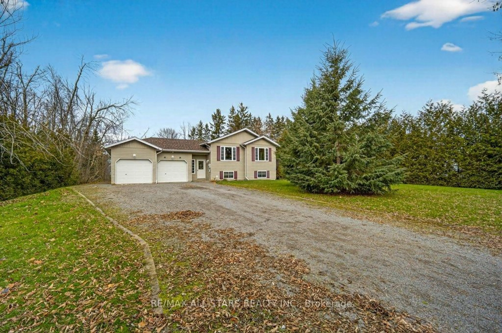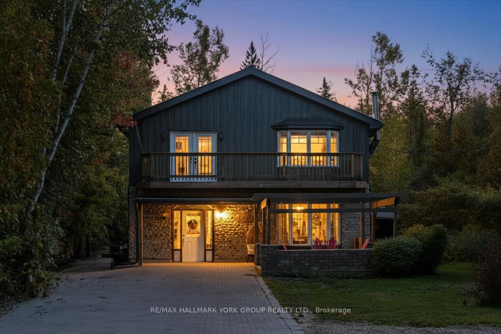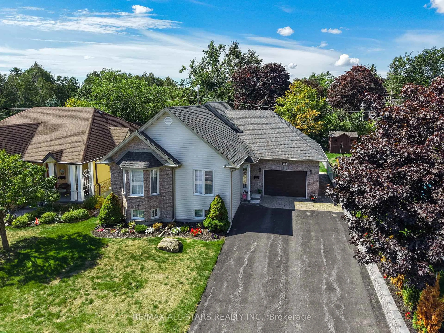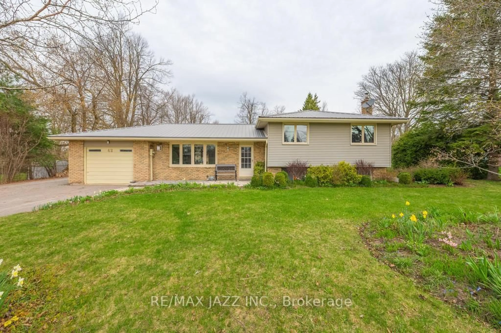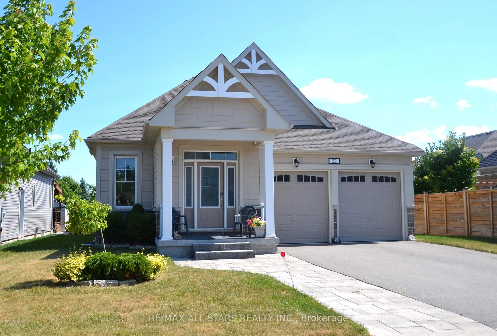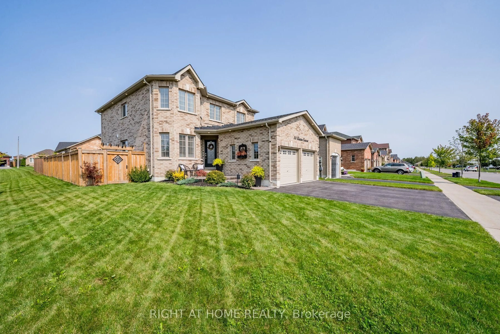32 Hargrave Rd, Kawartha Lakes, Ontario K0M 2B0
Contact us about this property
Highlights
Estimated valueThis is the price Wahi expects this property to sell for.
The calculation is powered by our Instant Home Value Estimate, which uses current market and property price trends to estimate your home’s value with a 90% accuracy rate.Not available
Price/Sqft$358/sqft
Monthly cost
Open Calculator
Description
More Than Just a Cottage - Discover This Hidden Waterfront Gem on Mitchell Lake. Welcome to your lakeside escape on Mitchell Lake, part of the sought-after Trent-Severn Waterway. This beautifully updated 4-bedroom, 2-bathroom waterfront home offers the perfect balance of charm, comfort, and serenity ideal as a year-round residence or a relaxing cottage retreat. A meandering path through the trees leads you to the water's edge, where you'll find a wet boathouse, a Bunkie, and incredible lake views. Spend your days fishing for bass, soaking in the sunsets, or taking a short boat ride to Balsam Lake to enjoy the open waterway. Inside, the home shines with thoughtful updates throughout - including new spray foam insulation, new drywall, hardwood floors, a propane furnace (2020),windows and roof (approximately 8 years old), and appliances (approx. 3 years old). The unfinished basement provides plenty of storage or future potential for additional living space. Offered completely furnished, this property is truly turn-key - right down to the yard tools. Every detail has been considered to ensure a seamless move-in experience. Experience the peace, privacy, and timeless charm of life on Mitchell Lake. Whether you're starting a new chapter or searching for your weekend retreat, this home is ready to welcome you.
Property Details
Interior
Features
Main Floor
Br
3.43 x 2.92W/W Closet
Sunroom
3.85 x 8.2Kitchen
2.81 x 2.392nd Br
3.25 x 3.0Exterior
Features
Parking
Garage spaces 1
Garage type Detached
Other parking spaces 6
Total parking spaces 7
Property History
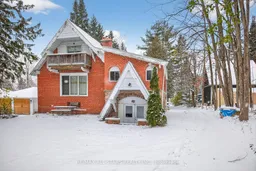 40
40