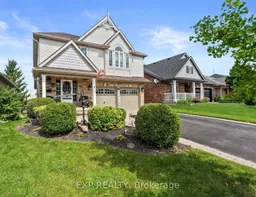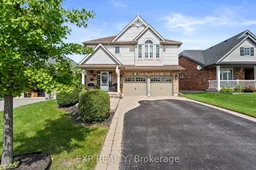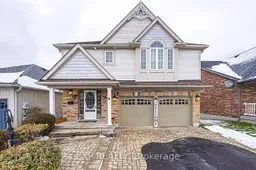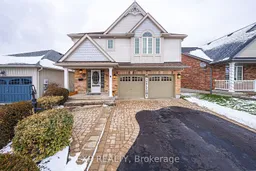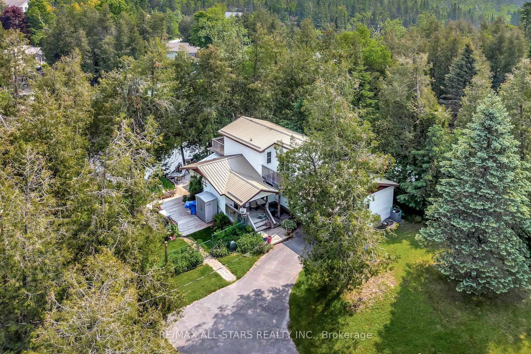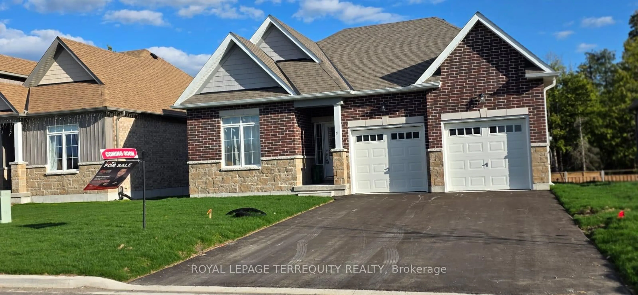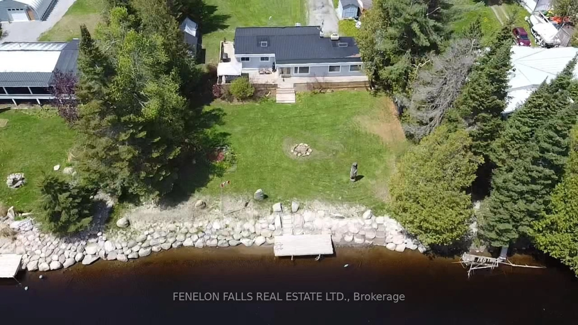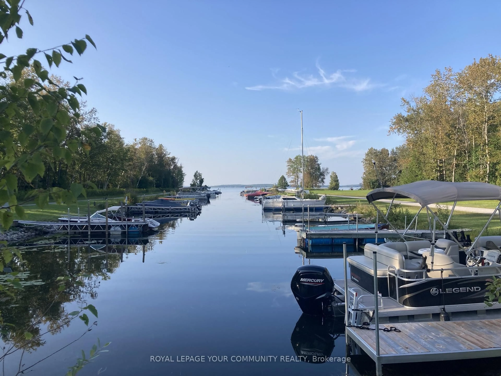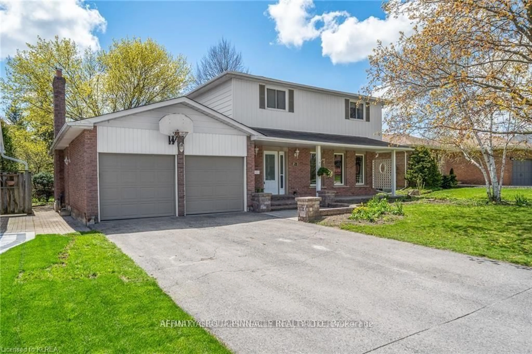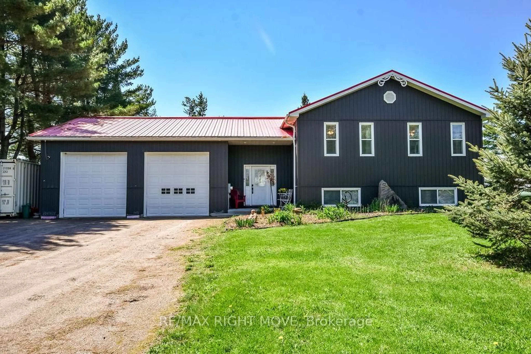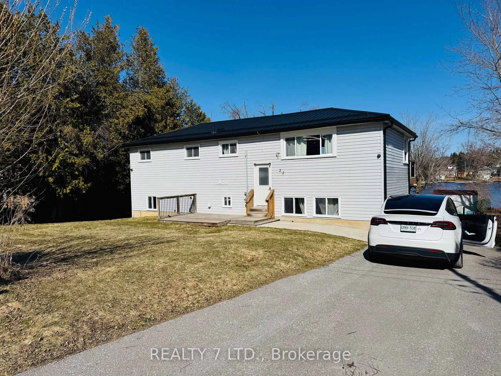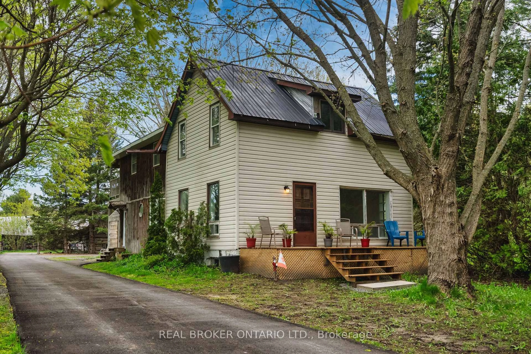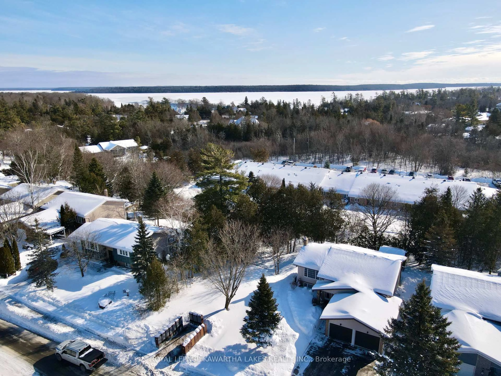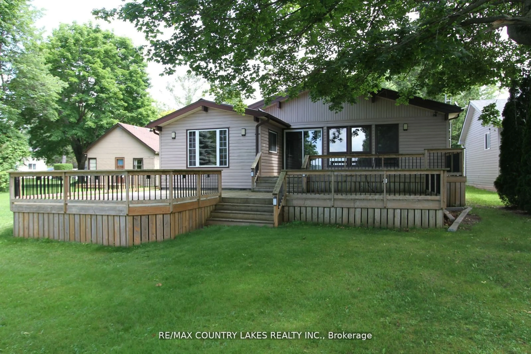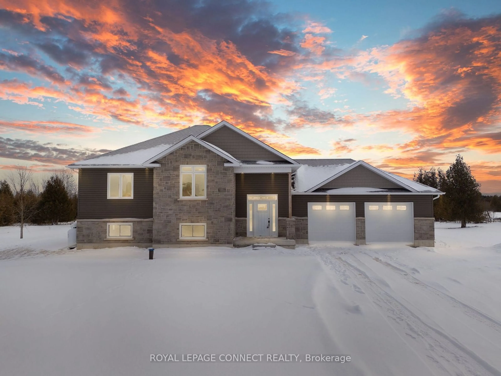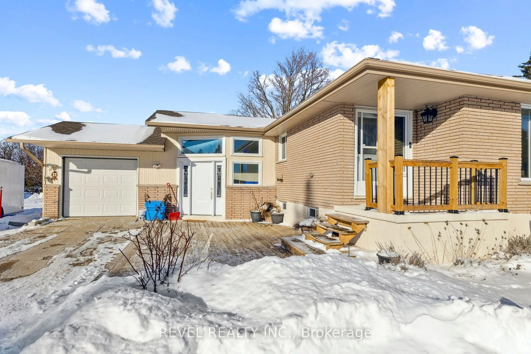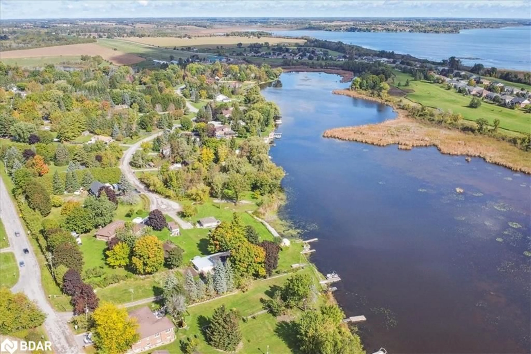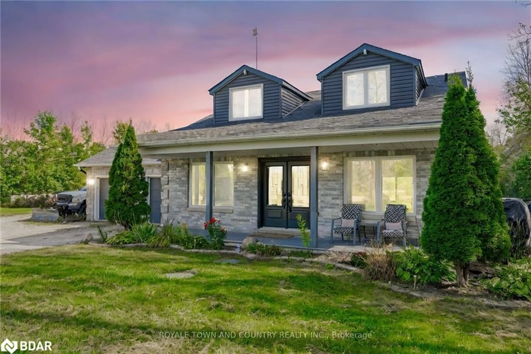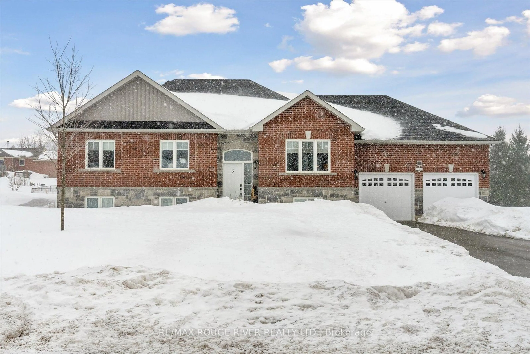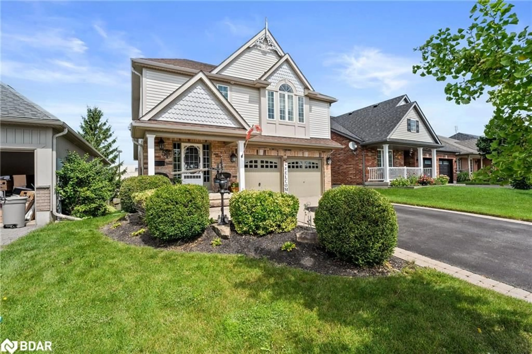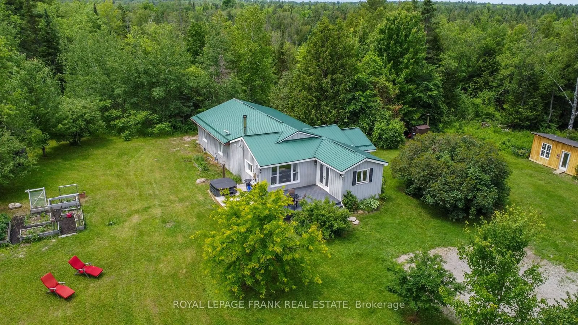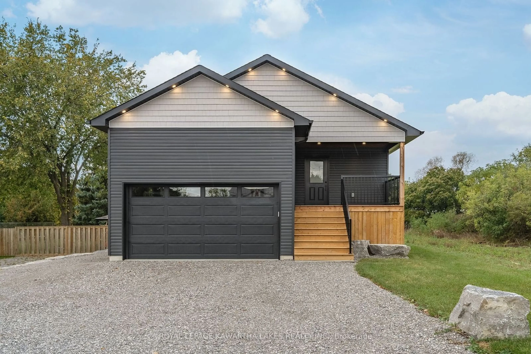his Stunning 2-Storey Home Beautifully Combines Functionality & Style, Featuring 3 Spacious Bedrooms & 4 Bathrooms. As You Enter, You Are Greeted By A Warm & Inviting Atmosphere. 2 Gas Fireplaces Add A Cozy Ambiance To The Living Spaces. The Walk-In Pantry In The Kitchen Is A Chef's Dream. The Kitchen Is A Masterpiece With Its Sleek Granite Countertops, Reflecting A Sense Of Luxury & Style. The Open Concept Design Of The Kitchen & Living Areas Creates A Seamless Flow, Ideal For Entertaining & Family Gatherings. The Primary Bedroom Is A Retreat In Itself, Featuring An Ensuite & Large Walk-In Closet, Providing Ample Space For Wardrobe & Storage. The Walk-Out Basement Further Enhances The Living Experience, Offering Additional Space & Versatility. One Of The Most Attractive Features Of This Property Is Its Location, Being Close To Hospital, Schools, Restaurants & Shopping, Offers Convenience And Accessibility, Making It An Ideal Place To Live. Overall, This Home Is A Blend Of Comfort, Elegance, And Practicality.
Inclusions: Gas BBQ, Washer & Dryer, Shoe Cabinet In Foyer, SS Stove, SS Dishwasher, SS Fridge, TV Brackets, Curtain Rods, Curtains, GDO & Remotes.
