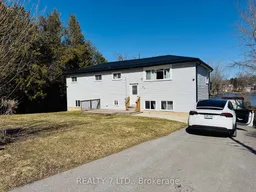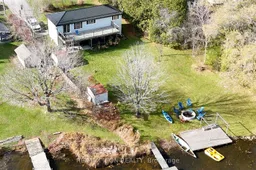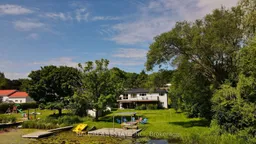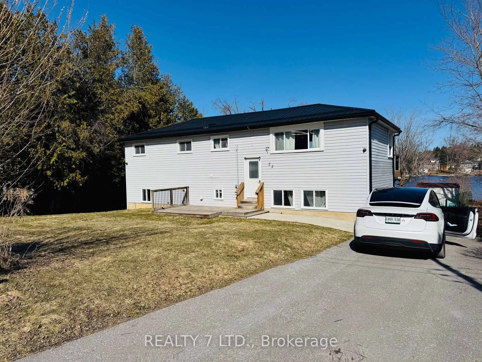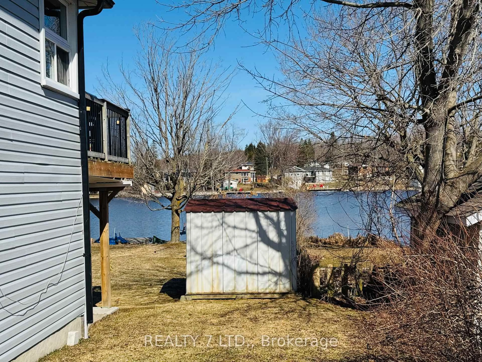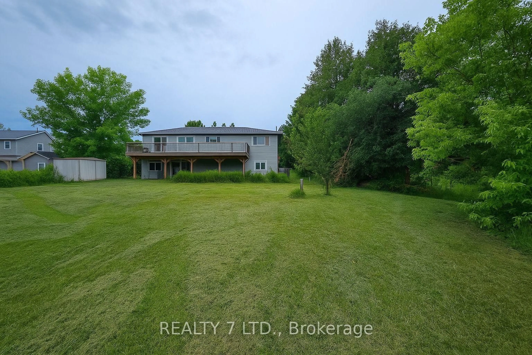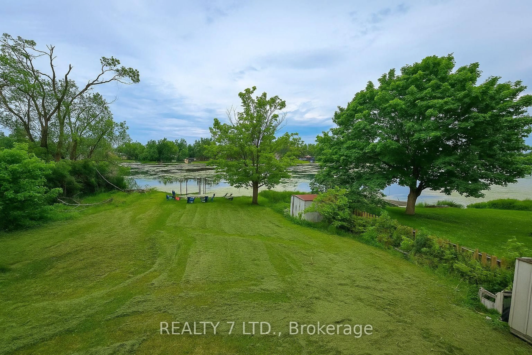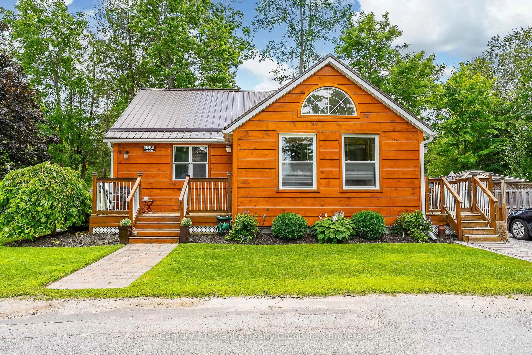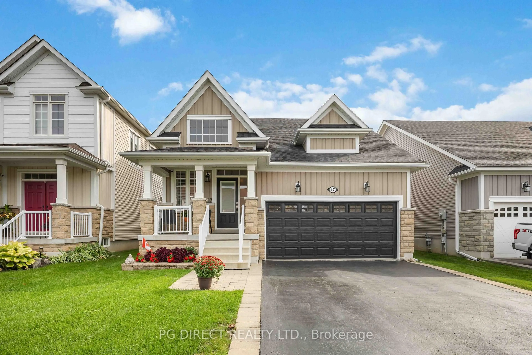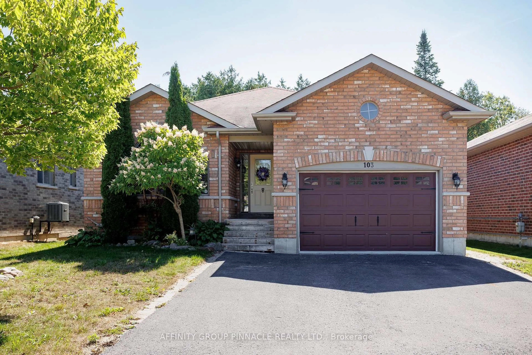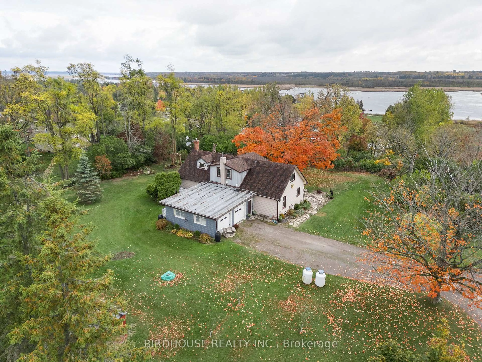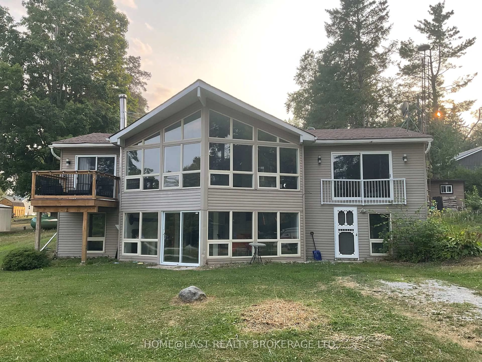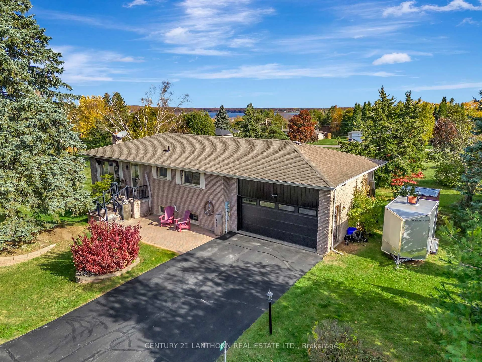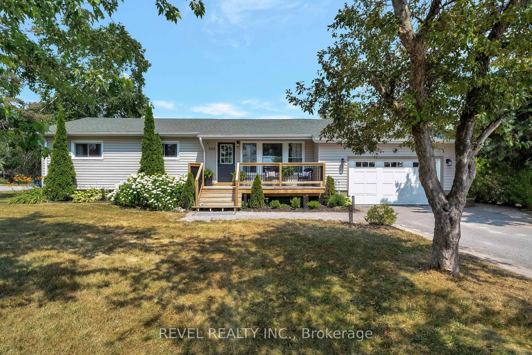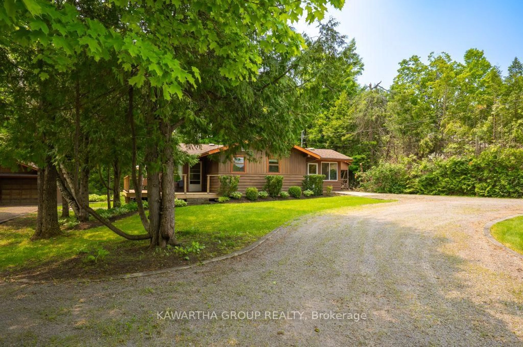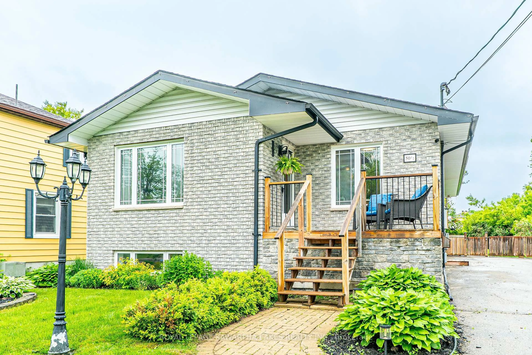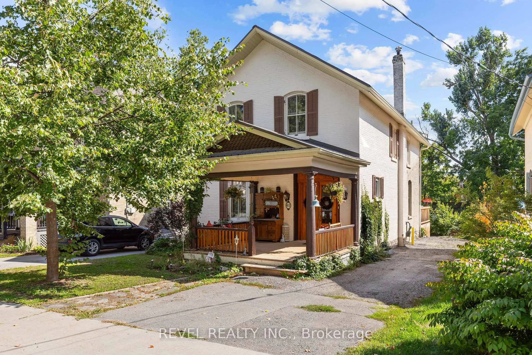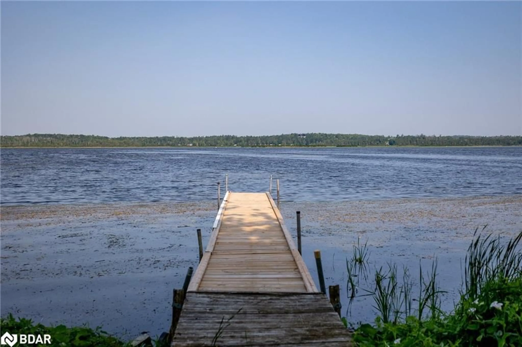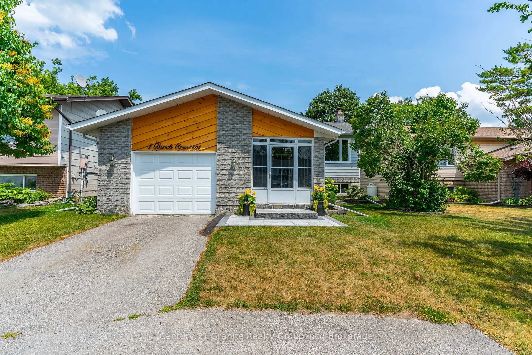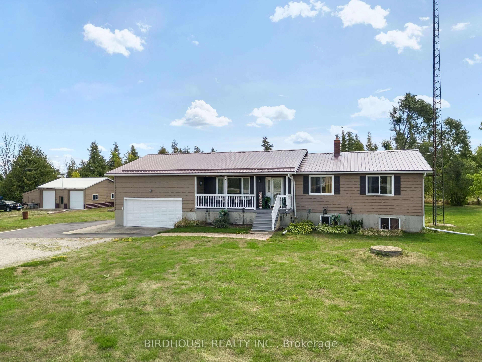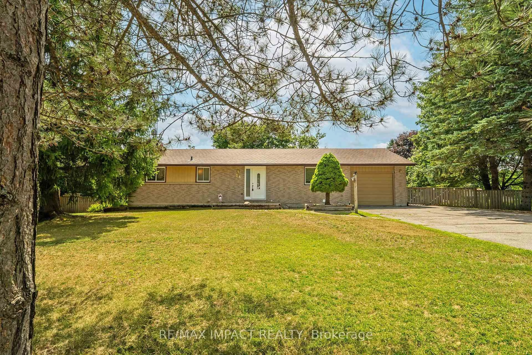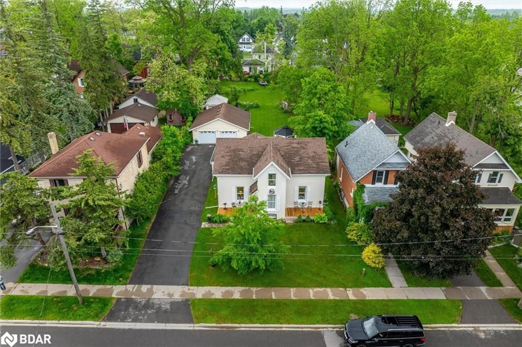22 LAWRENCE St, Kawartha Lakes, Ontario K9J 6X3
Contact us about this property
Highlights
Estimated valueThis is the price Wahi expects this property to sell for.
The calculation is powered by our Instant Home Value Estimate, which uses current market and property price trends to estimate your home’s value with a 90% accuracy rate.Not available
Price/Sqft$337/sqft
Monthly cost
Open Calculator
Description
Rare Waterfront Opportunity Stunning 4-Bedroom Home on Chemong Lake!Experience the beauty of year-round waterfront living just minutes from the city! This charming detached family home sits on a deep private lot, offering breathtaking lake views and modern comforts in a peaceful residential neighborhood.Property Highlights:Prime Location Just 1.5 hours from the GTA, with easy access to Highway 115 for a seamless commute.Spacious & Bright The open-concept living and dining area features stunning lake-view windows and sliding doors leading to a newly built deckperfect for enjoying your morning coffee while watching the sunrise.4 Bedrooms & 2 Bathrooms The main floor includes two well-sized bedrooms and an updated 2-piece bathroom. The walk-out lower level offers a comfortable living space, two additional bedrooms, a 3-piece bathroom, laundry, and utility room.Outdoor Paradise Step outside to a private backyard with direct lake accessideal for boating, fishing, swimming, or simply relaxing by the water.A rare find in a highly sought-after waterfront community! Whether youre looking for a full-time residence, vacation home, or investment property, this lakeside retreat has everything you need.All measurements to be verified by the purchaser.Schedule your private viewing today!
Property Details
Interior
Features
Main Floor
Dining
5.94 x 6.09Kitchen
4.26 x 3.5Primary
2.74 x 4.16Br
3.5 x 2.36Exterior
Features
Parking
Garage spaces -
Garage type -
Total parking spaces 4
Property History
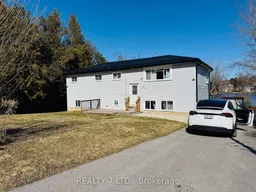 42
42