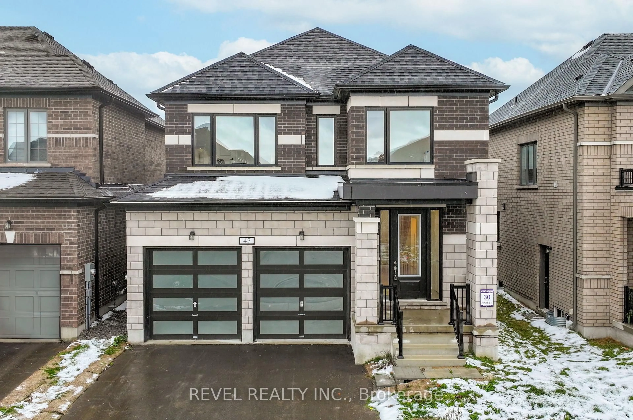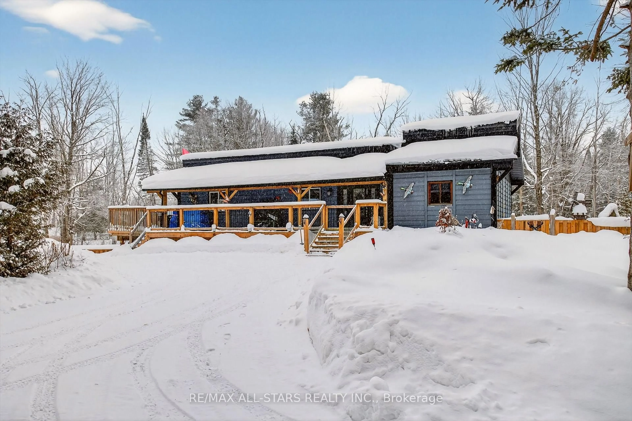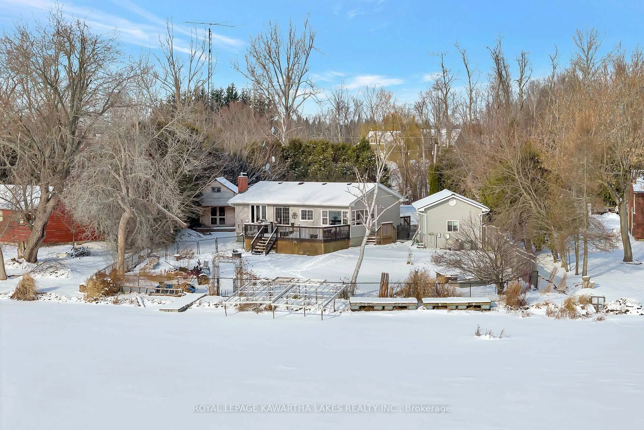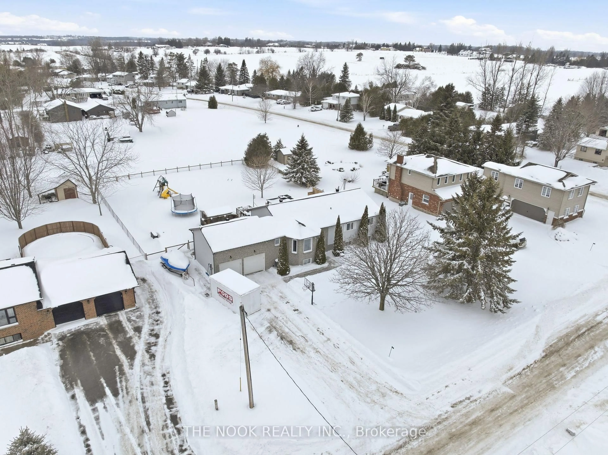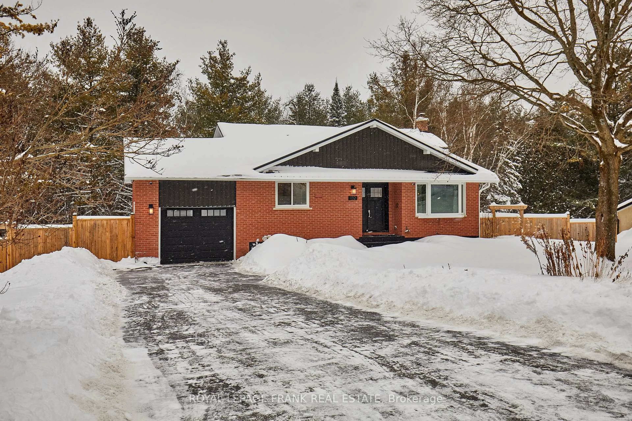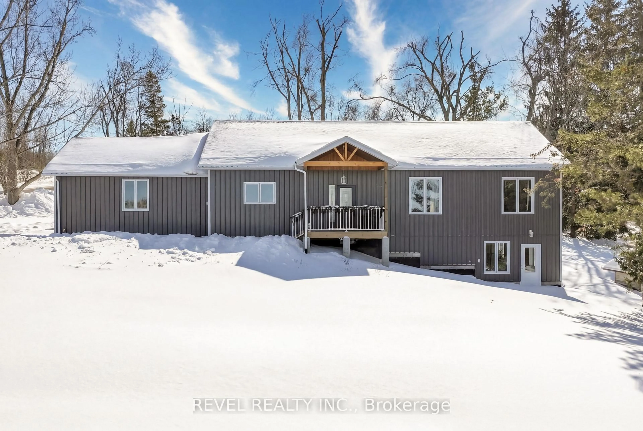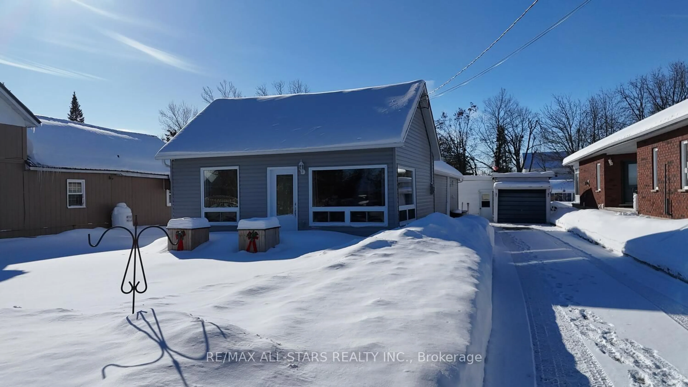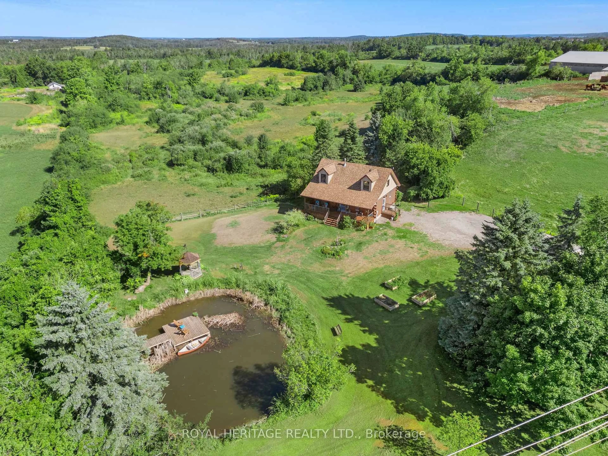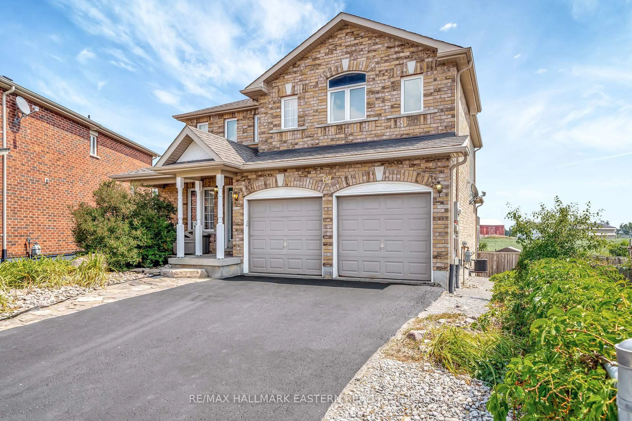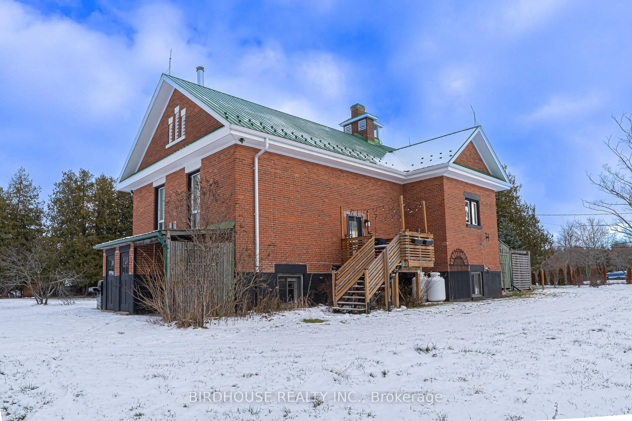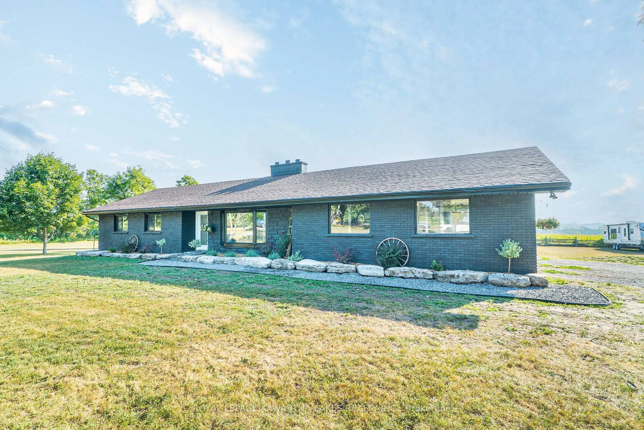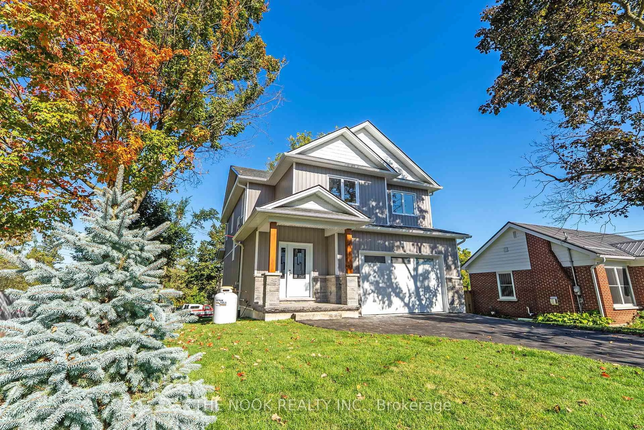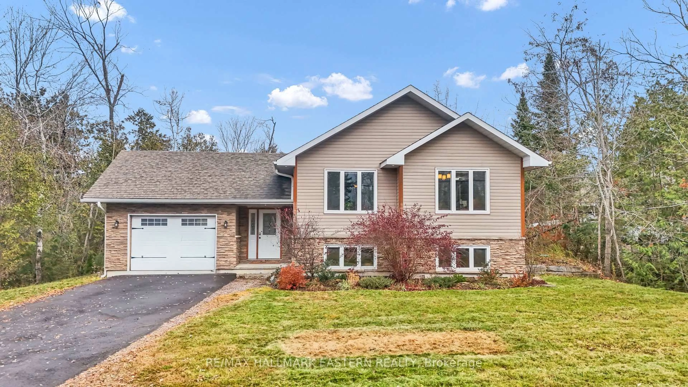Easy, Convenient Waterfront Living! Charming waterfront bungalow with level entry to spacious foyer and just two steps up to the main living area. This home offers 3 bedrooms, 2 bathrooms, and a large living room with a cozy natural gas fireplace. The open-concept kitchen includes a breakfast counter with seating for four and flows into a separate dining room ideal for entertaining. Adjacent to the kitchen, a generous family room with a second gas fireplace provides unobstructed lake views and access to a bright 3-season sunroom with more waterside views. Situated on nearly 3/4 of an acre with 50 feet of frontage on the renowned Trent-Severn Waterway, this property offers ample outdoor space and direct waterfront access. Located on a year-round paved road, just a short drive to Omemee, Bridgenorth, Ennismore, Peterborough, and Lindsay, combining serene waterfront living with convenient access to nearby towns. Additional features include a main floor laundry room, newer steel roof, natural gas forced air furnace with central air conditioning, drilled well, and full septic system (pumped May 2025). Includes oversized detached 2-car garage, two storage sheds, and a dock.
Inclusions: Other,Fridge, Stove, Washer, Dryer, Dock, Air Compressor & Portable Generator In Garage - All As Is.
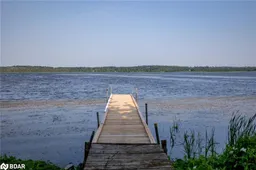 50
50

