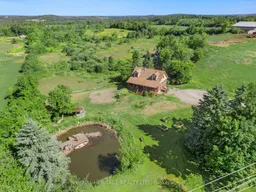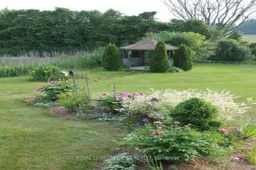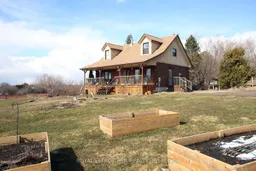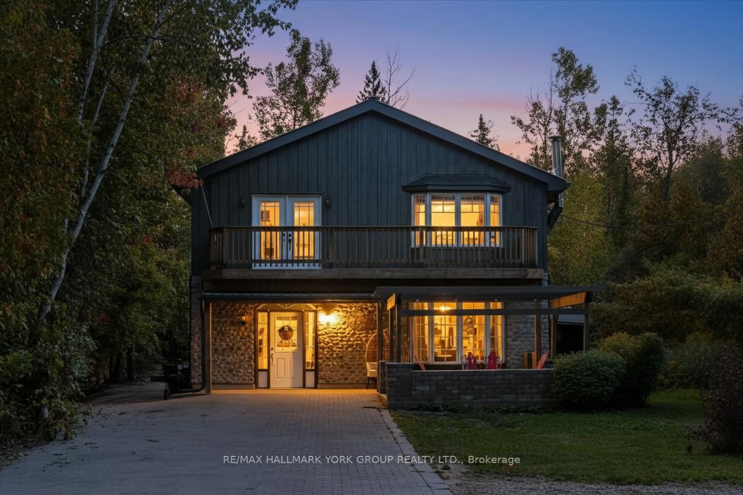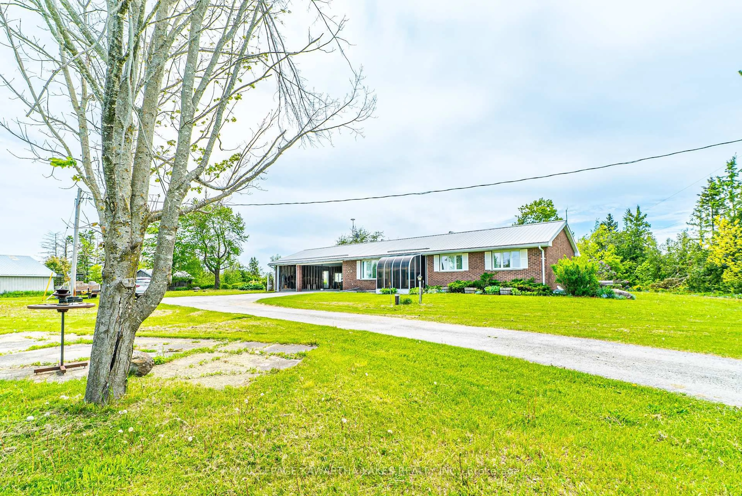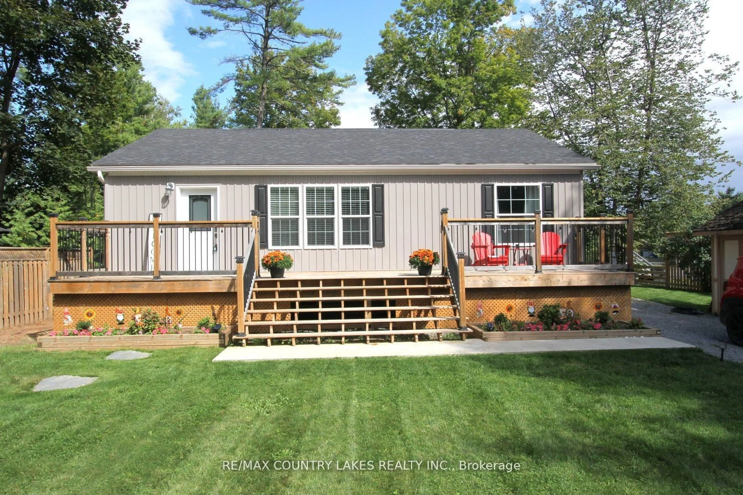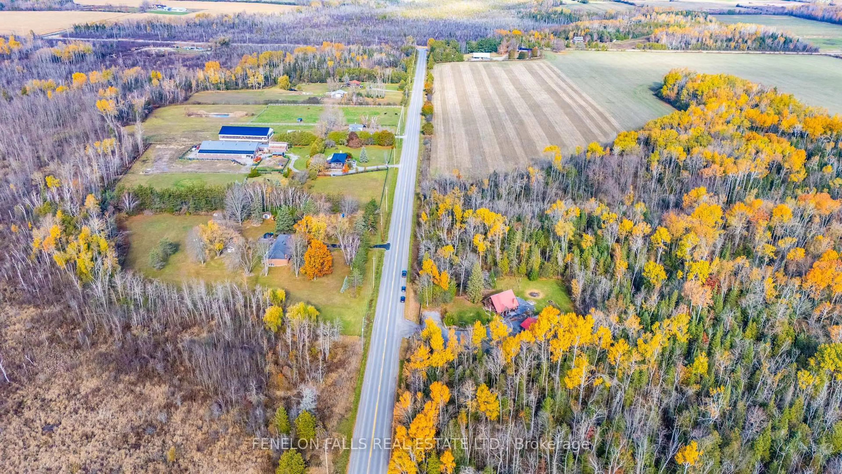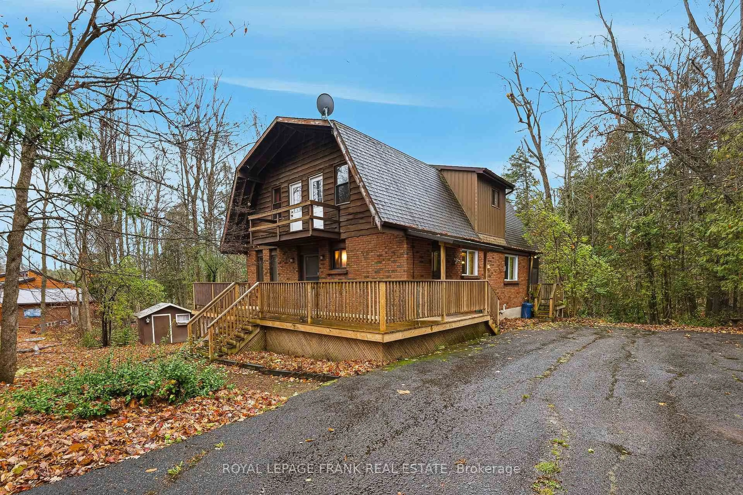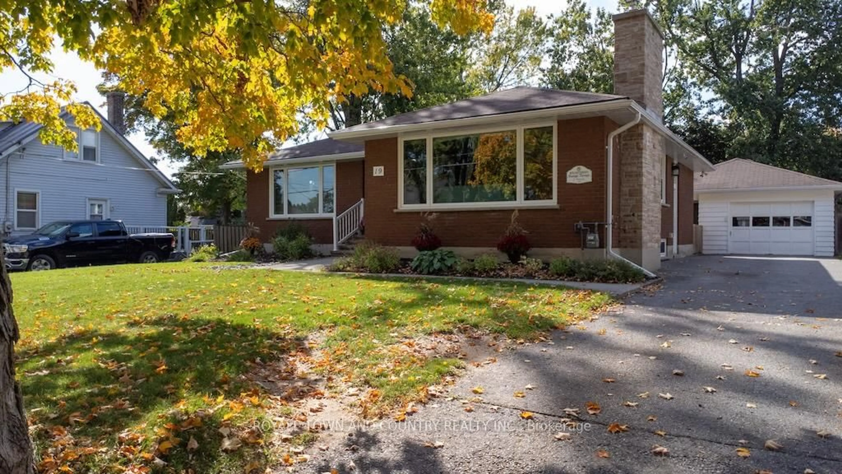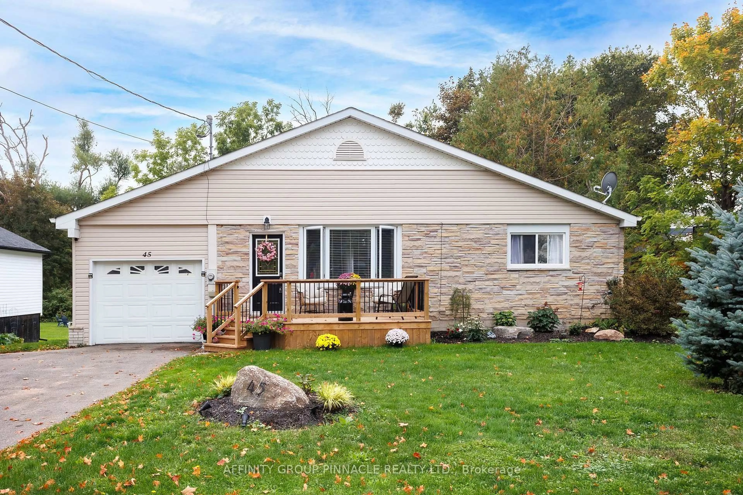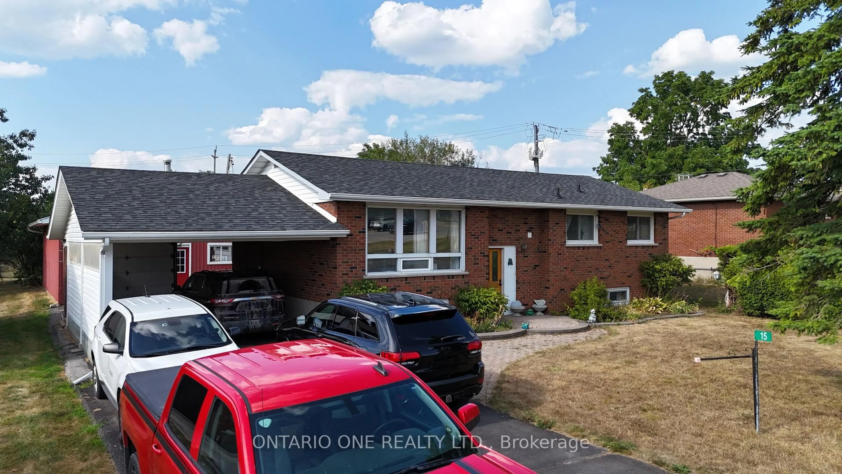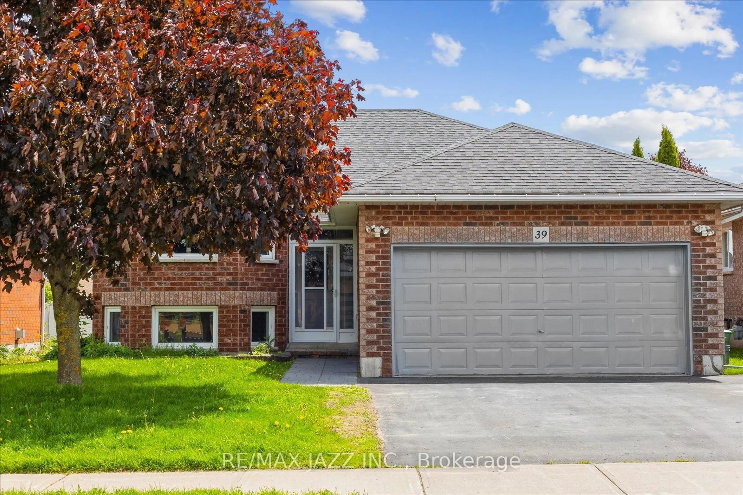You deserve the best of both worlds! Enjoy the peace of country living just minutes from Peterborough and Hwy 115. This beautiful log home offers the warmth of a country retreat with the comfort of modern updates. Step inside to a sleek, modern kitchen that checks all the boxes, flowing into a spacious living room with a cozy propane fireplace and breathtaking views from every window. Relax on the covered porch while watching unforgettable sunsets overlooking your private pond on a 1-acre lot. Upstairs, you'll find two generous bedrooms and a stylishly updated bathroom. The full walk-out basement features a large rec - room with a propane stove, rough-in for a third bathroom, and plenty of space for your lifestyle needs. A newly installed heat pump ensures efficient heating and cooling year-round. Set on a hardtop road and just seconds from the Trans Canada Trail, this home is the perfect package for those who want to enjoy both city convenience and outdoor adventure.
Inclusions: Stainless Steel microwave, Stainless Steel dishwasher, Stainless Steel fridge, Stainless Steel stove (all less than 4 years old), washer and dryer, freezer in basement, central vacuum and attachments, water softener, garden shed, all electric light fixtures, all window coverings,
