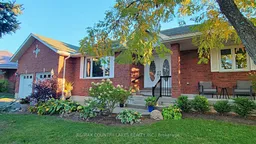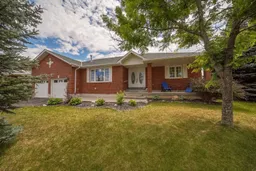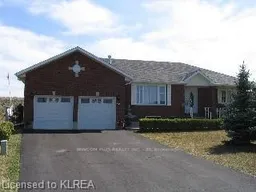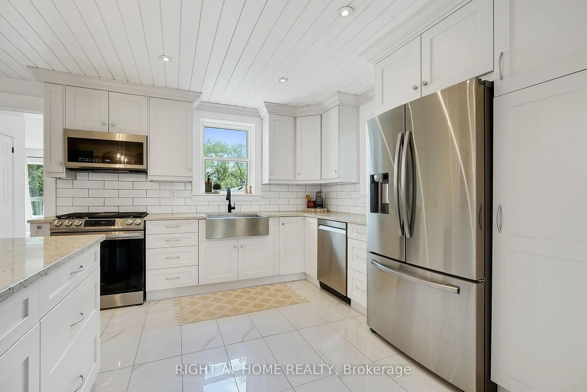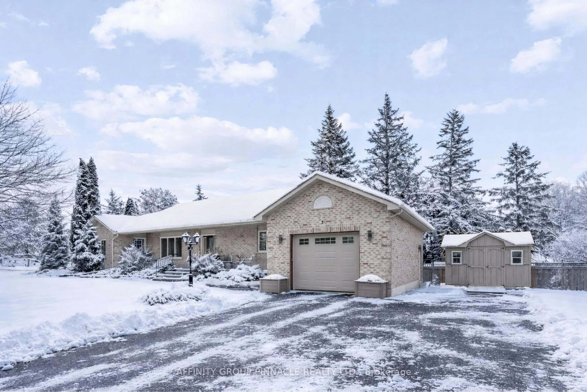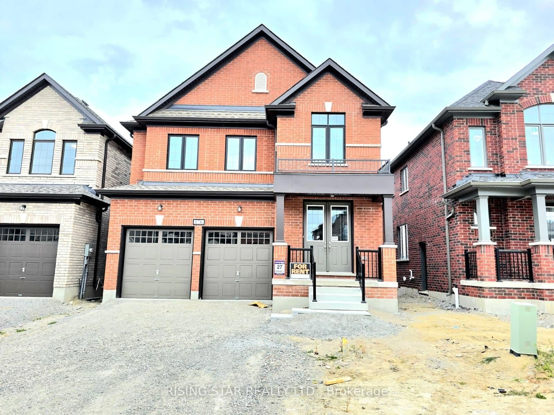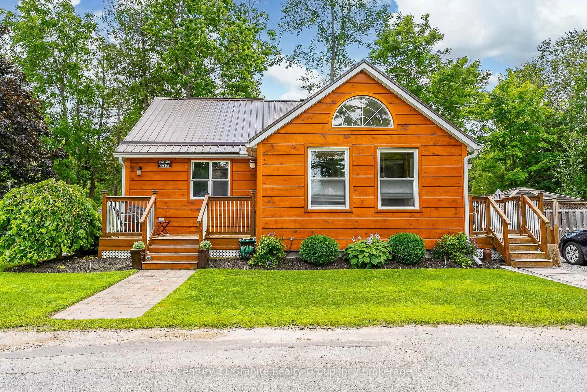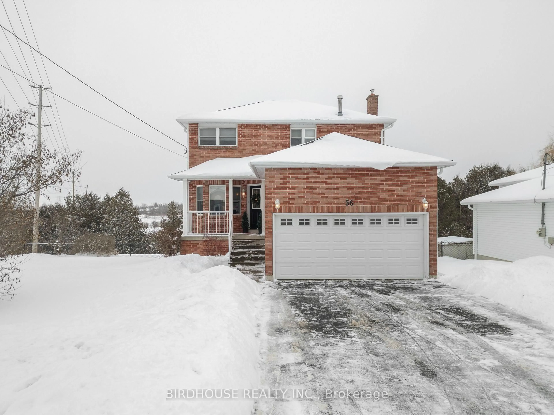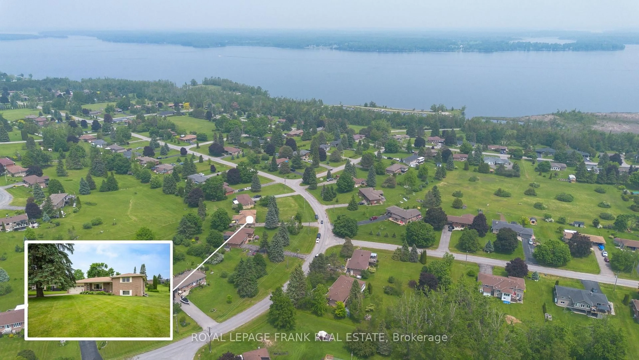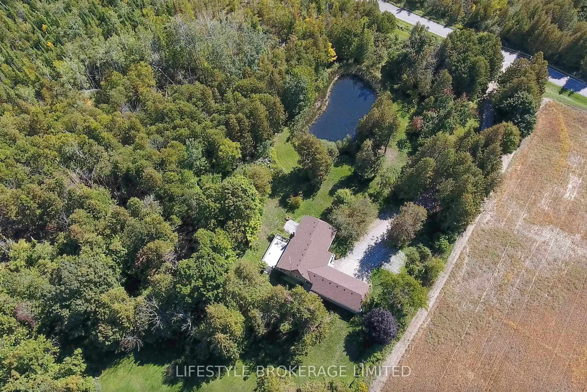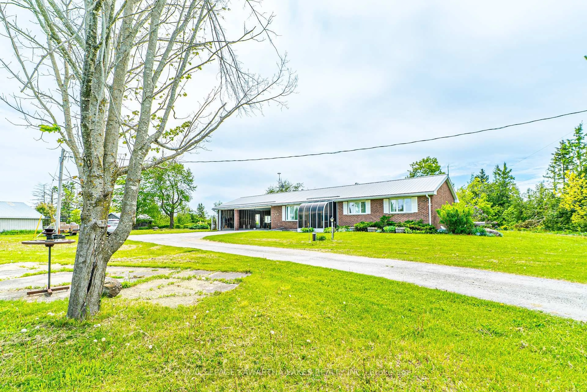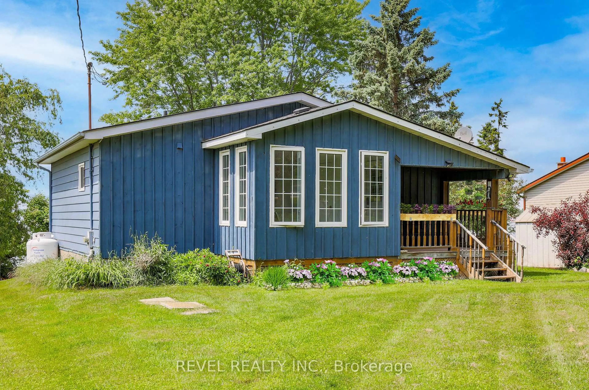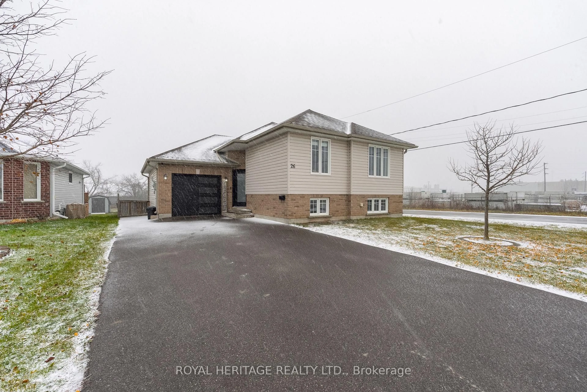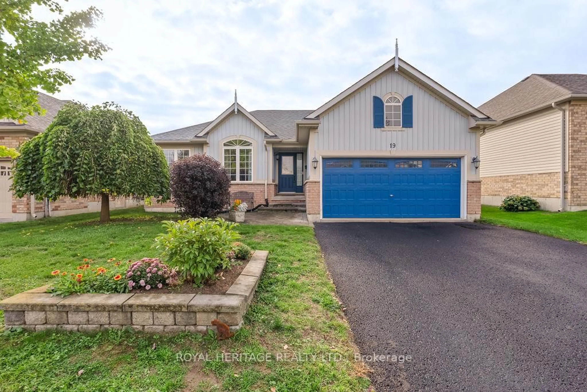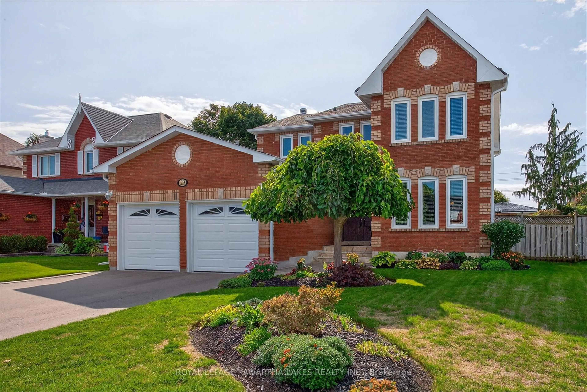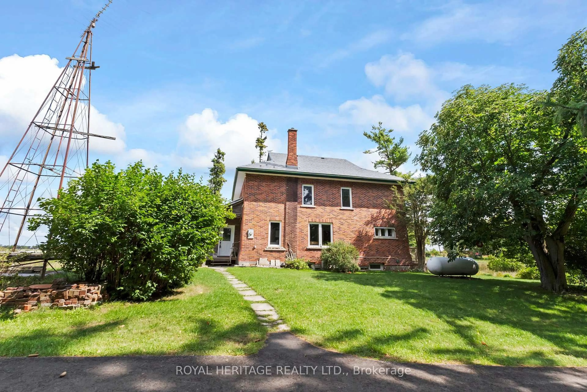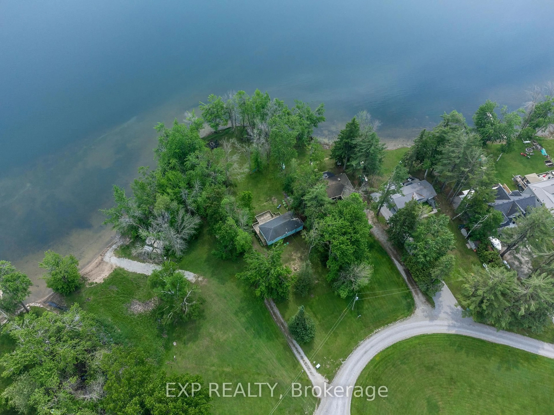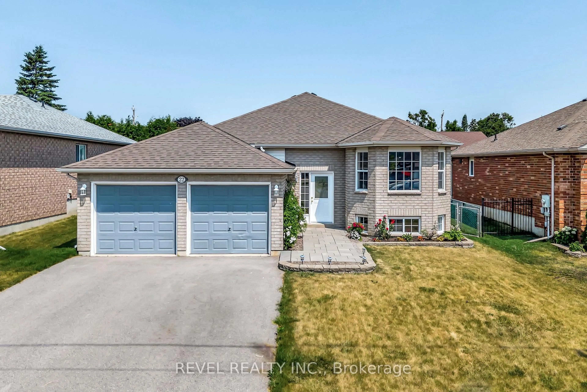Welcome to this charming ranch bungalow located on a quiet family friendly cul-de-sac. This spacious and well-designed home offers a 2+1 bedroom floorplan with generous living space both inside and out. The warm and inviting entry leads into a bright living room with a cozy gas fireplace and beautiful hardwood flooring. The open-concept eat-in kitchen provides plenty of cupboards, counter space and small movable island, ideal for cooking and entertaining with a walk-out to the deck. The primary bedroom features a 3-piece ensuite and walk-in closet, thoughtfully situated on the opposite side of the home from the second bedroom for added privacy. The Main floor has an additional 4pc bathroom and laundry room making one-level living convenient and comfortable. The professionally finished basement offers a large entertainment area, an additional bedroom, a 3-piece bathroom, and a spacious storage room. Updates include, Garage Doors 2024, Front Railing 2024, Heat Pump, A/C and Furnace 2023, Deck Extension 2021. Enjoy convenient inside entry from the 2-car garage, plus two walkouts to the oversized deck overlooking the peaceful backyard. A large storage shed with Hydro. Backing onto green space, this property offers a serene setting perfect for quiet walks and enjoying nature. Close to schools, shopping, local restaurants and more. A "Must See" beautiful home!
Inclusions: Refrigerator, Stove, Microwave, Dishwasher, Washer, Dryer, Garage Door Openers, Outdoor Chimnea, Outdoor Patio Furniture (Backyard) and BBQ. Some furniture indicated on feature sheet is negotiable.
