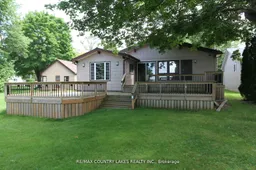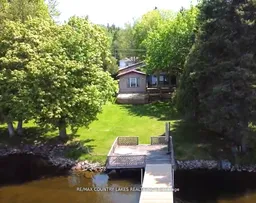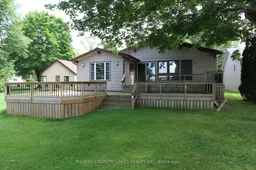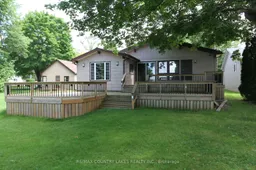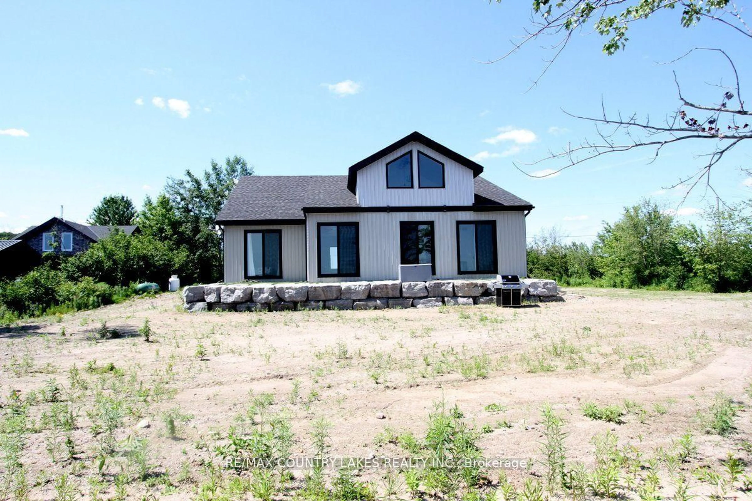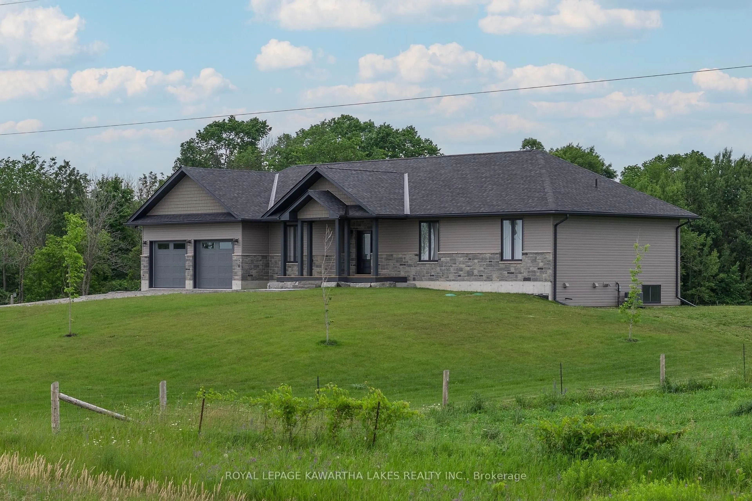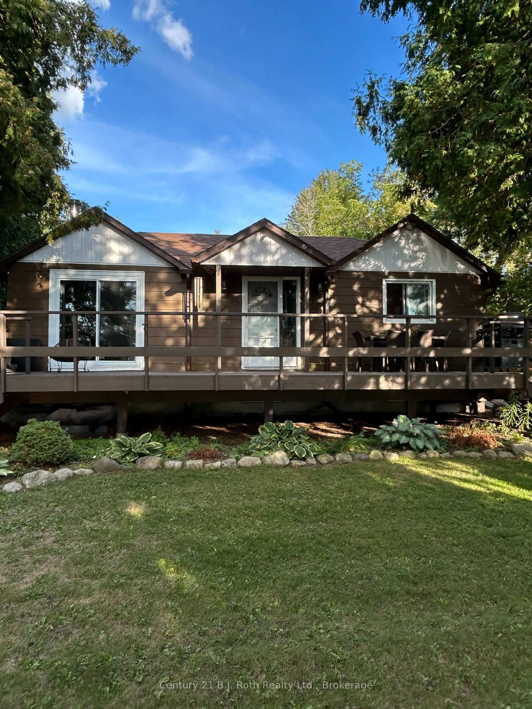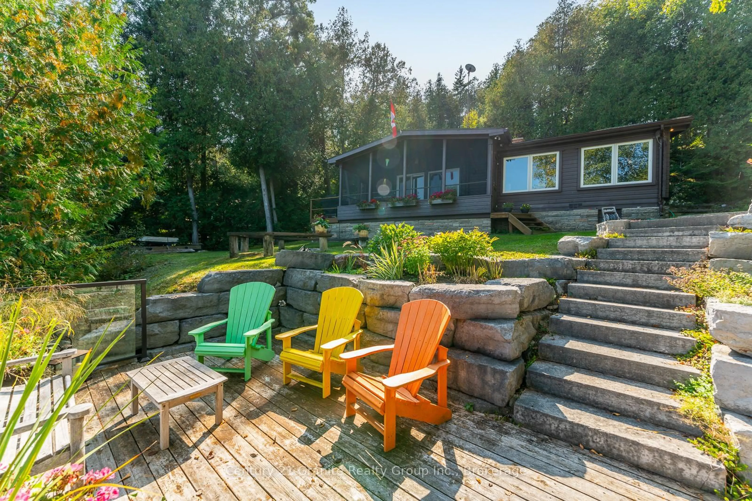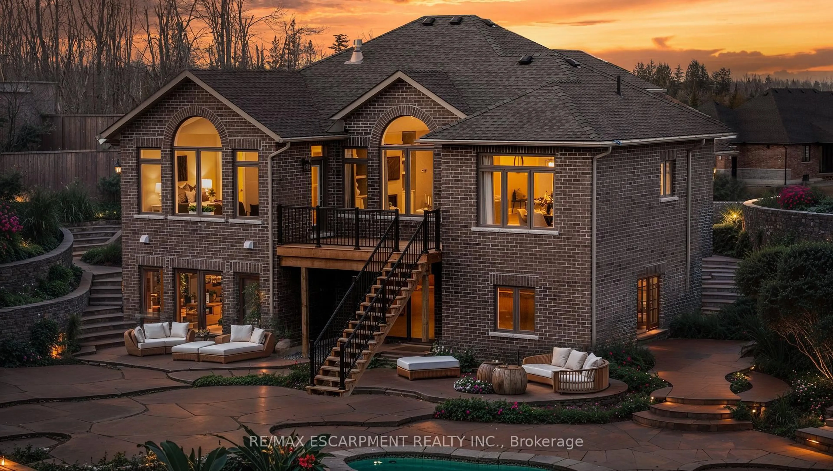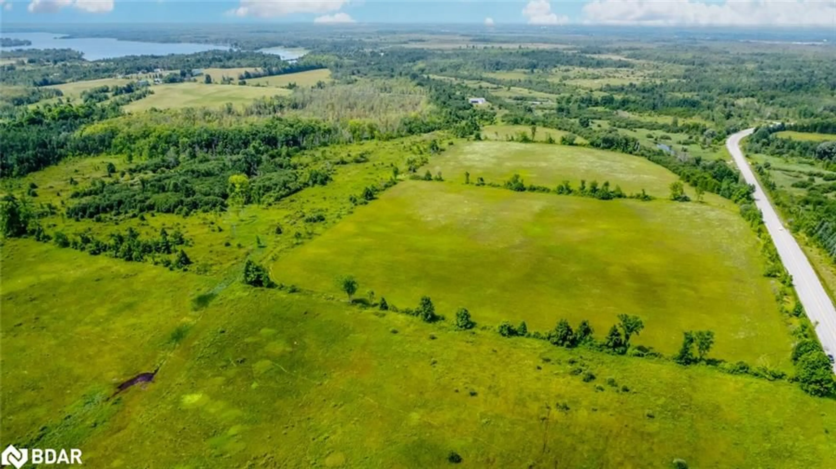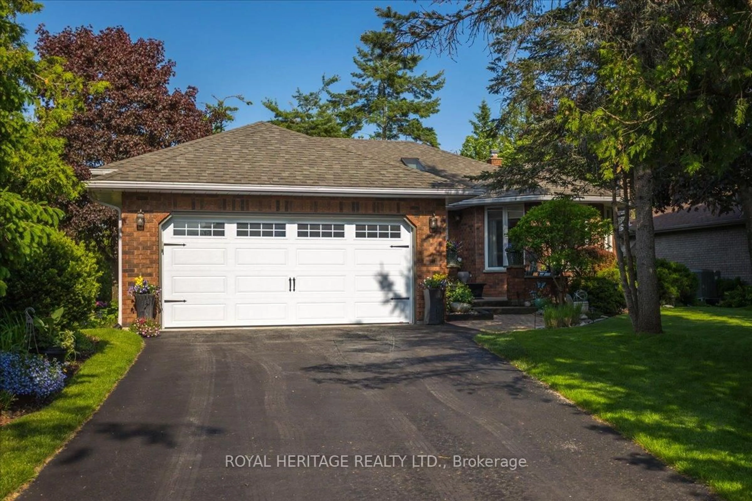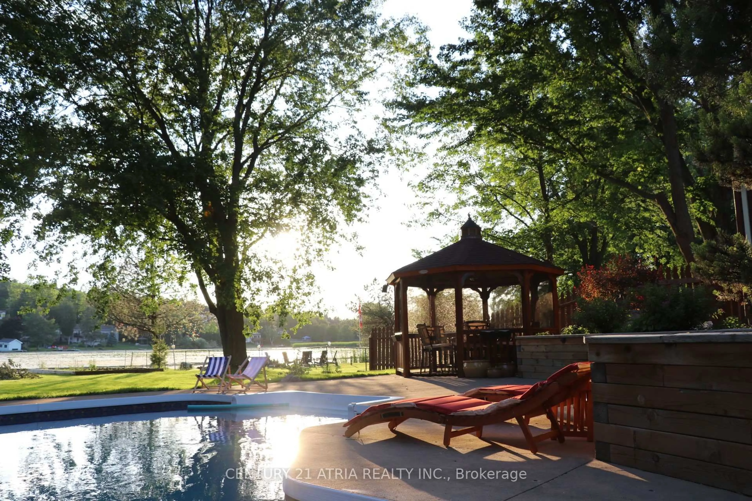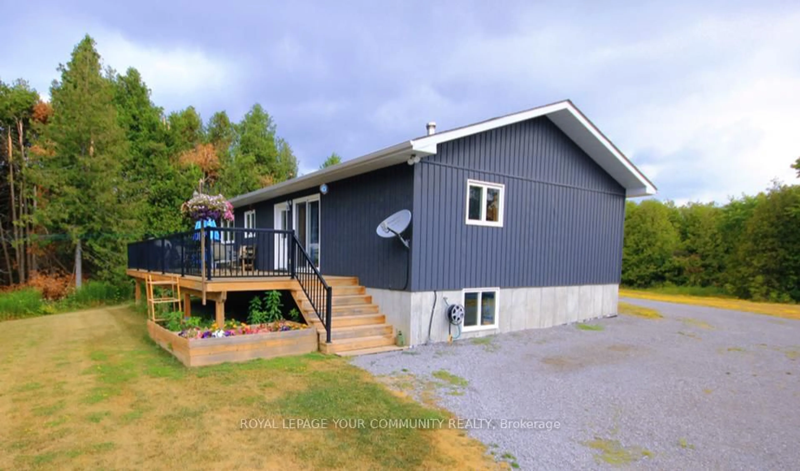Year round 3-bedroom backsplit waterfront home with 100ft of frontage on Canal Lake being part of the Trent Severn Waterways. Open concept kitchen living rm area with cathedral ceiling, propane fireplace and great view if the lake. Stainless steel appliances and walkout to huge deck overlooking the water. Formal dining room also with view of water. Mud room at entrance way with room to add laundry facilities. Plenty of storage in the crawl space combined with concrete floor, propane furnace, and water treatment system. Large deck at shoreline leads to 24ft aluminum dock perfect for the water toys. North west exposure and clean water good for swimming. Detached double car garage, paved driveway, dry boat house, garden shed, drilled well. Take advantage of the severance potential with the 2nd bunkie/cottage on property in need of TLC. This property is being sold turnkey with all furnishings and appliances. **EXTRAS** Property is being sold as is where is basis with no representation or warranties.
Inclusions: All furnishings, S/S Fridge, S/S Stove, Microwave, Aluminum Dock.
