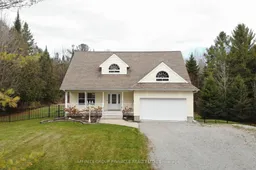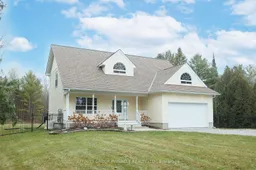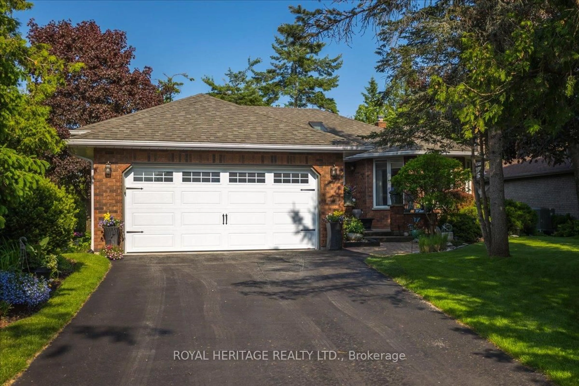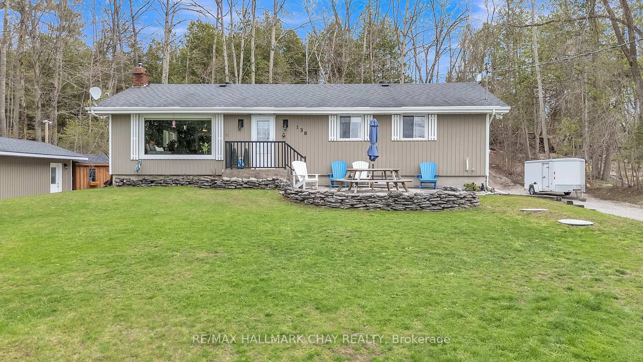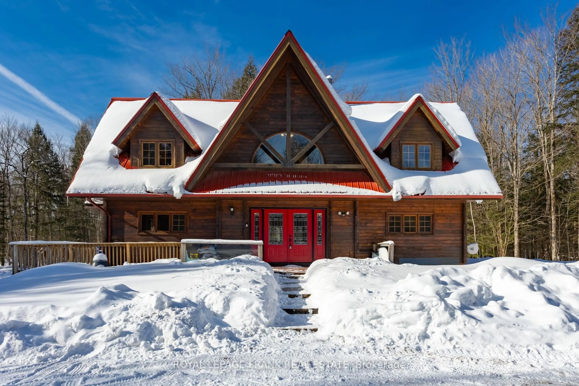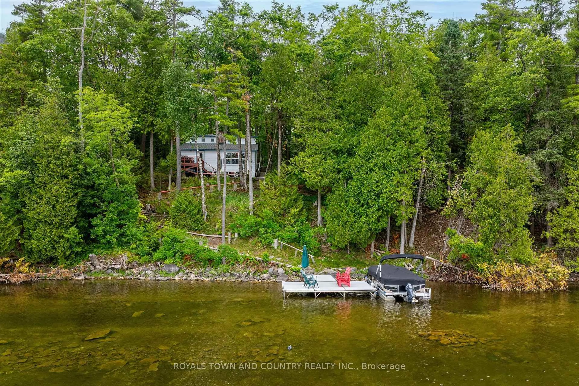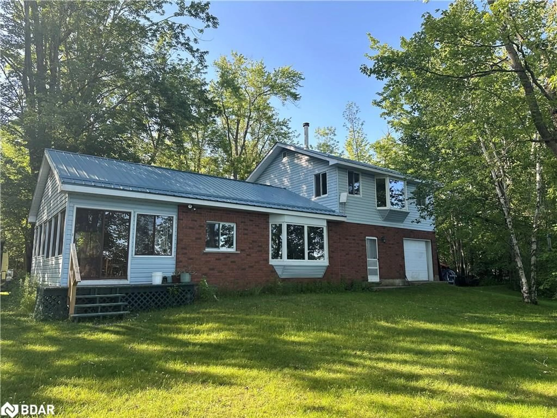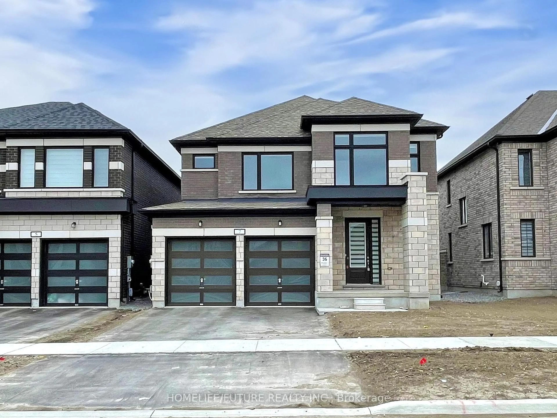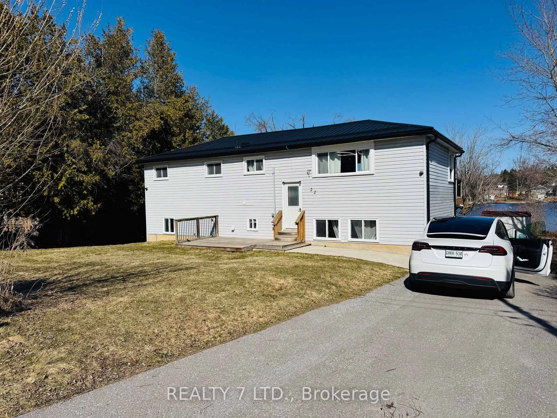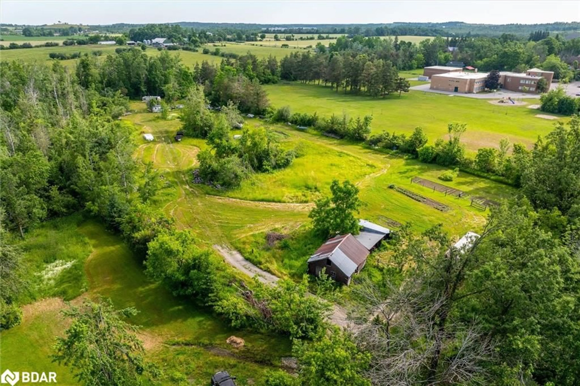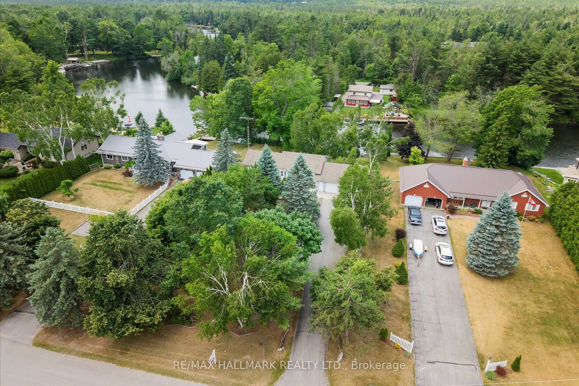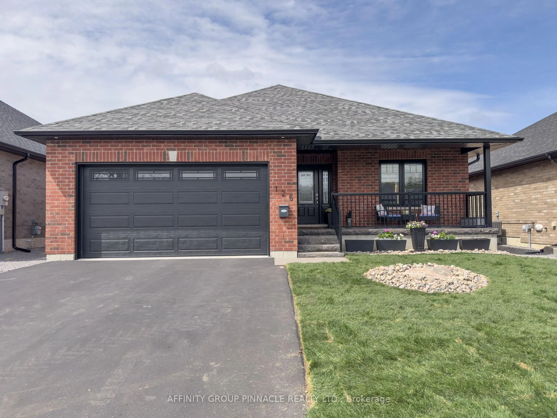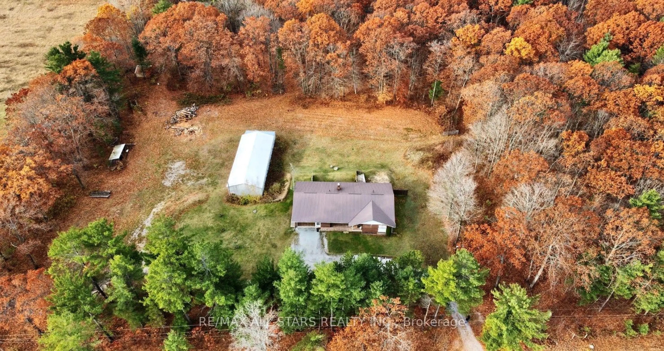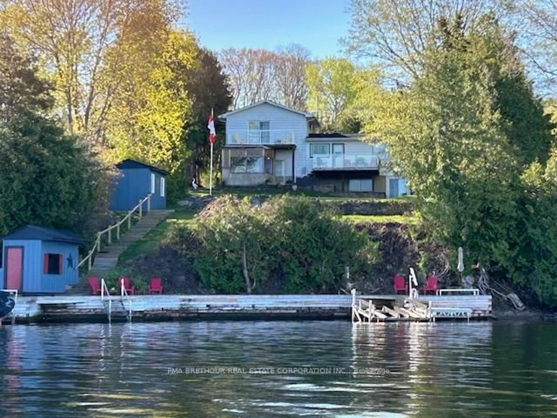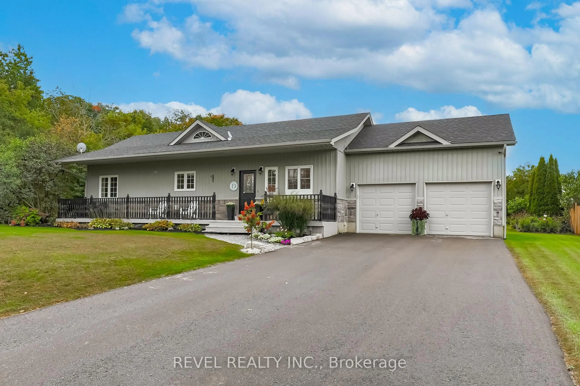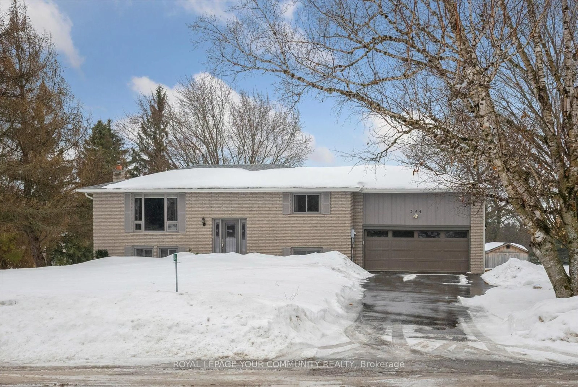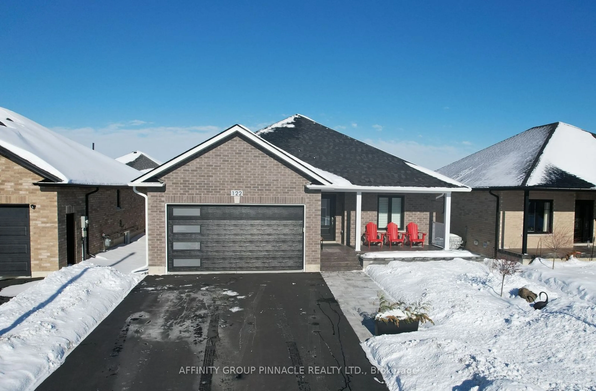This custom built home sits on a park like 1 acre property, provides over 2900 square feet on 3 levels, and was built in 2011. It has been meticulously maintained, updated, and is spotless and clean. The 2 story home offers 3 +1 bedrooms, 4 baths, and includes a large primary bedroom with 3 piece ensuite, and walk in closet. Ash hardwood flooring throughout the home is complemented by the oak staircase and maple cupboards in the extra large kitchen. There are multiple main floor living spaces with a den/home office that walks out to the back deck overlooking the woods surrounding the property. Finished double garage with direct access through main floor laundry/mudroom. Fully finished walkout basement with cozy family room is the perfect place for quiet evenings, and the large loft area above the garage provides an excellent bonus room. A pretty front porch is perfect for summer evenings, and the surrounding woods provide privacy and a bounty of nature. Recent upgrades include a fully fenced cast iron and chain link side and backyard, Generac generator, Star Link internet, home security system, regravelled driveway, and backyard sodding. Great location on a municipal maintained road and is just 5 minutes from groceries, and elementary school in Coboconk. Book your showing today!!
Inclusions: Fridge, stove, dishwasher, water coolers, Generac generator, security cameras (12), Star Link hardware
