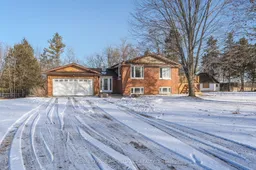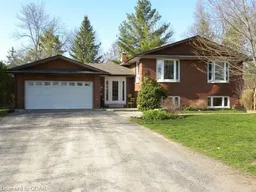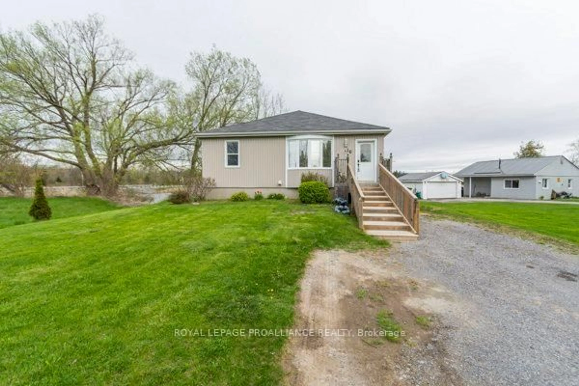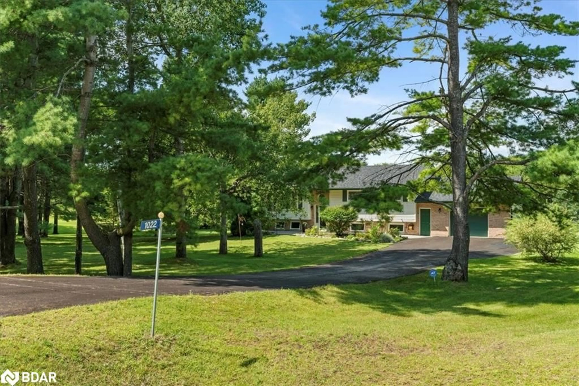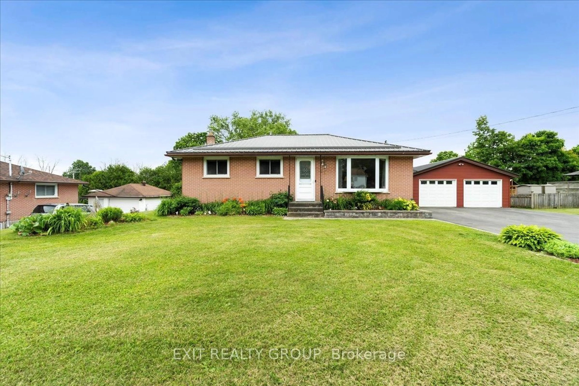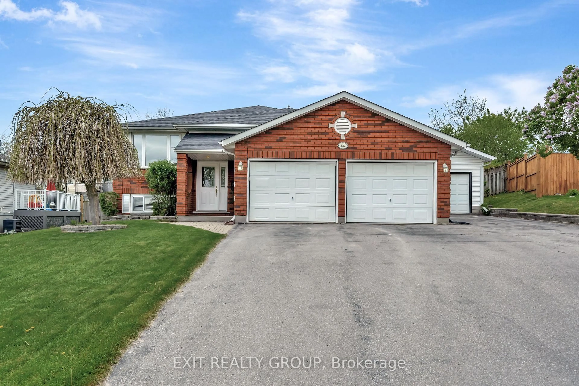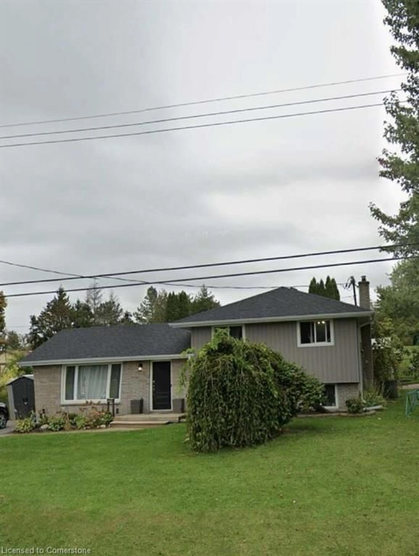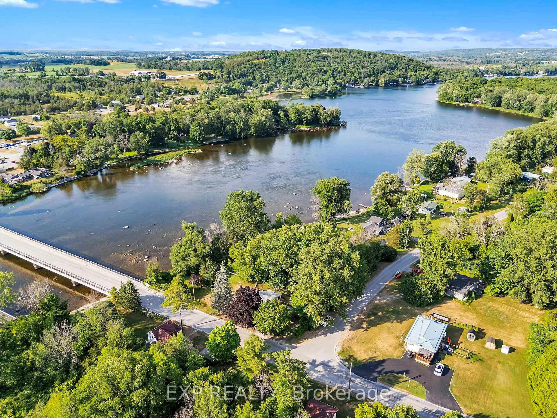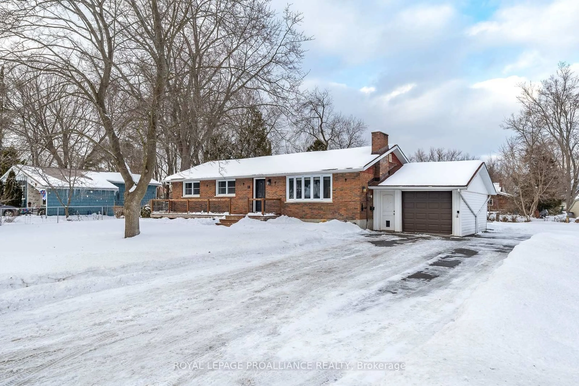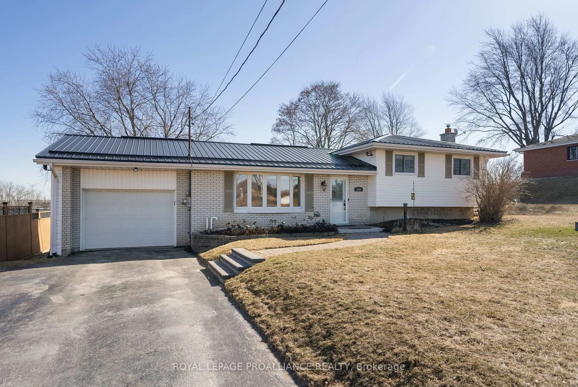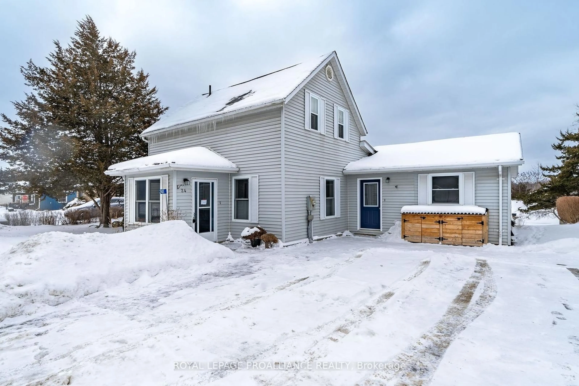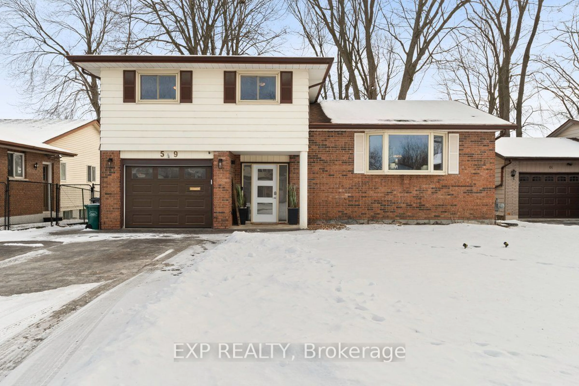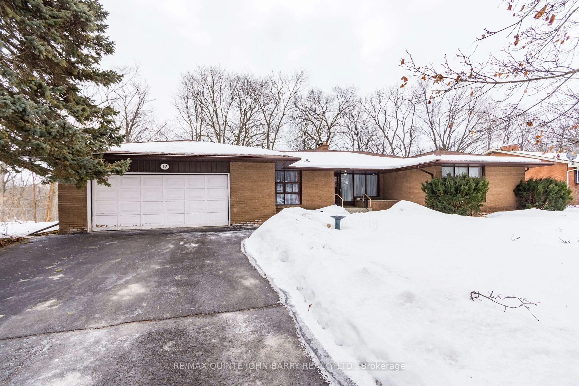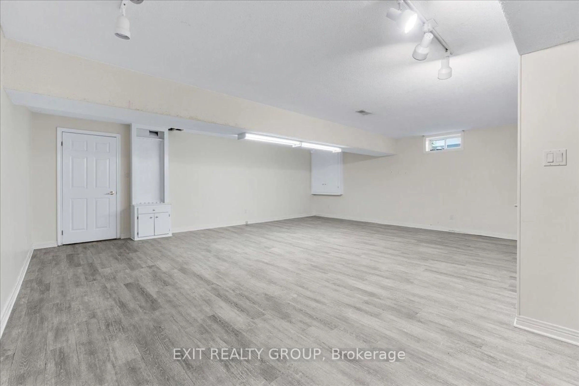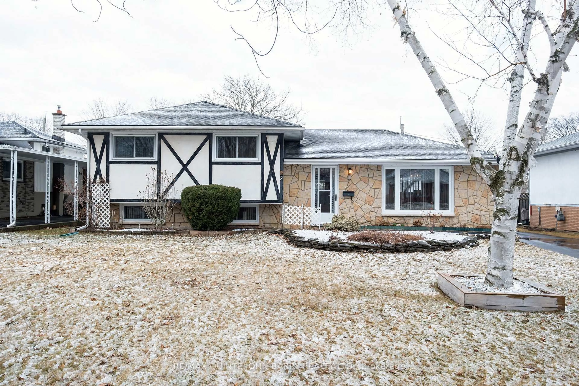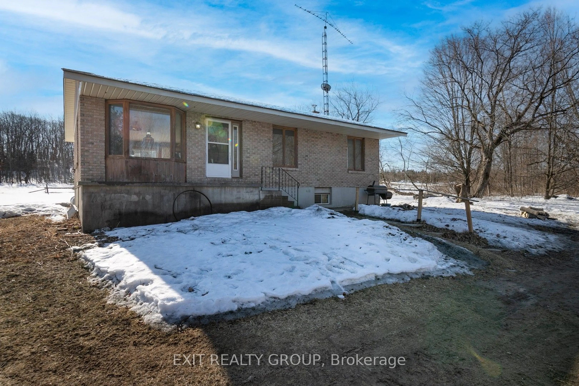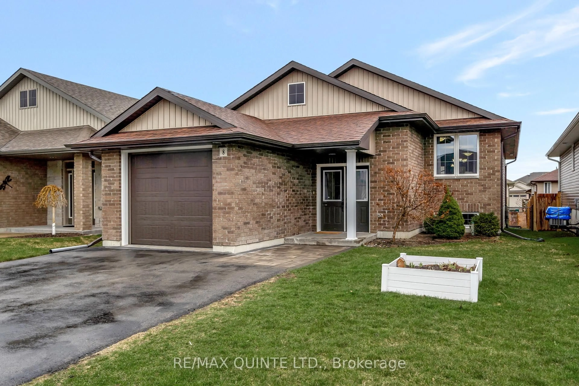OPEN HOUSE | Saturday February 1st from 1:00 to 2:30pm. NEW PRICE!! This solid 4-bedroom, 2-bathroom home offers plenty of space for a growing family or multi-generational living with its two kitchens, making it an ideal candidate for in-law or guest accommodations. The main level features warm wooden floors and trim throughout the living and dining room areas, creating an inviting and cozy atmosphere.Step outside to enjoy a large, newly built deck (2023) with beautiful views of the tranquil Trent River, perfect for outdoor entertaining and relaxation. This home is situated on a peaceful lot with mature trees, offering a private, country feel while still being close to amenities.Other notable updates include a new roof (2022) for peace of mind and a large double-car garage, providing ample storage space or room for hobbies. The exterior is a combination of attractive brick and low-maintenance vinyl siding at the back, ensuring both durability and curb appeal. Two driveways with plenty of parking available. Whether you're seeking a spacious family home or a property with flexible living arrangements, this home is a must-see. Don't miss the opportunity to make it yours!
Inclusions: Additional Rooms In Basement: Bedroom - 4.1X3.1, Bedroom - 3x1.9, 4 pc Bathroom - 2.8x1.8, Utility Room - 3.4x2.7, Storage - 3.4x 2.5
