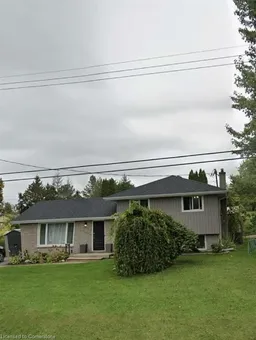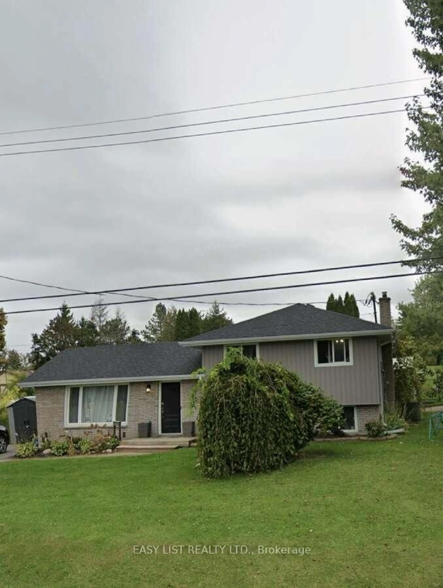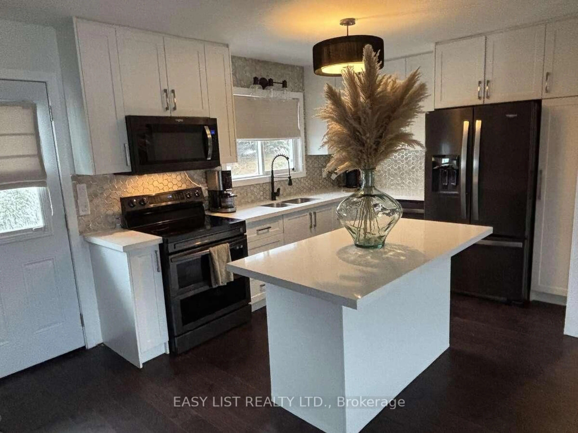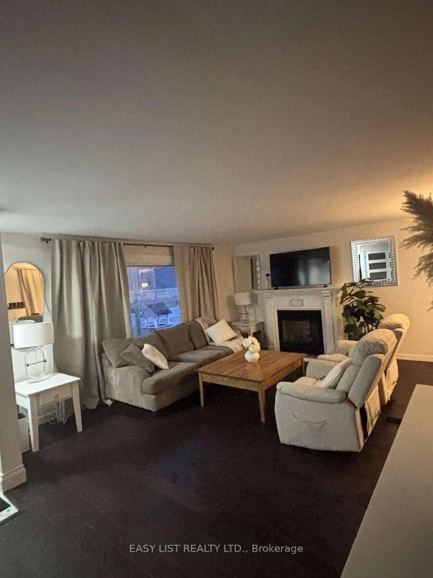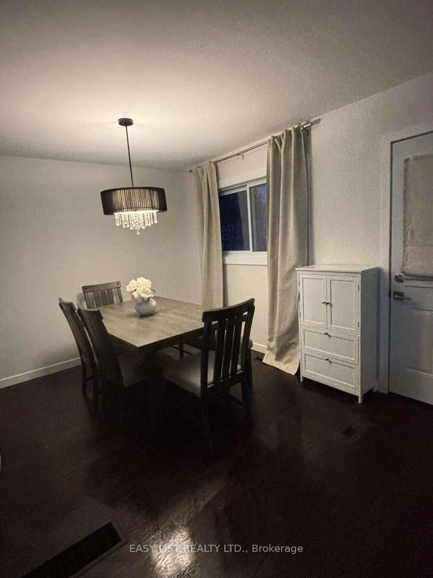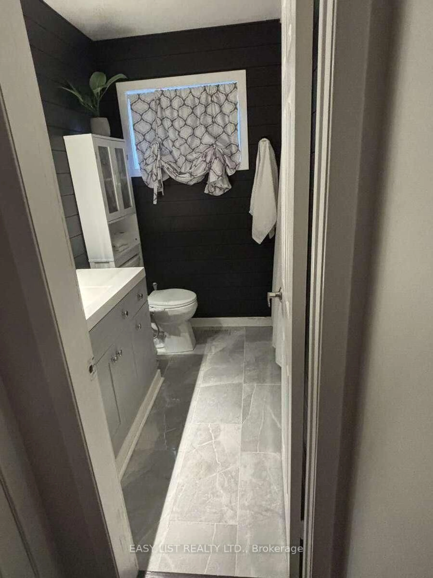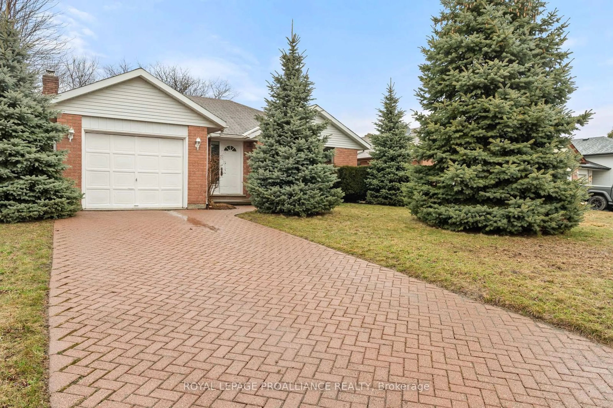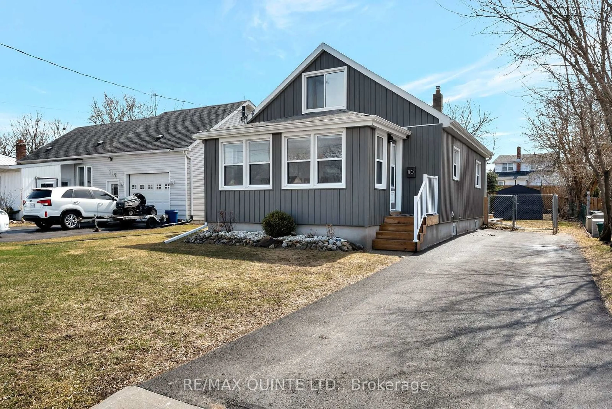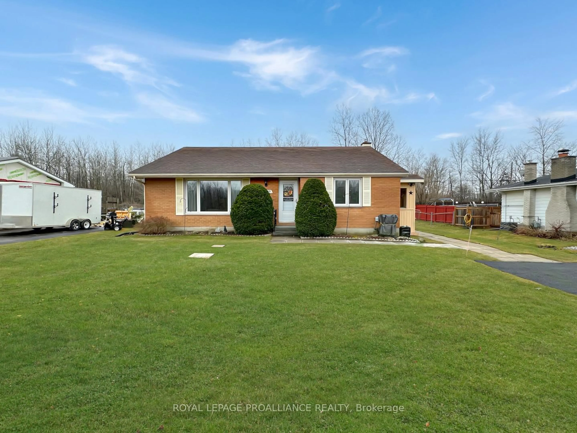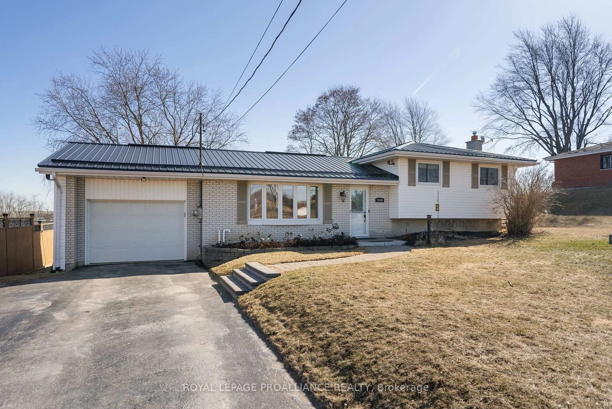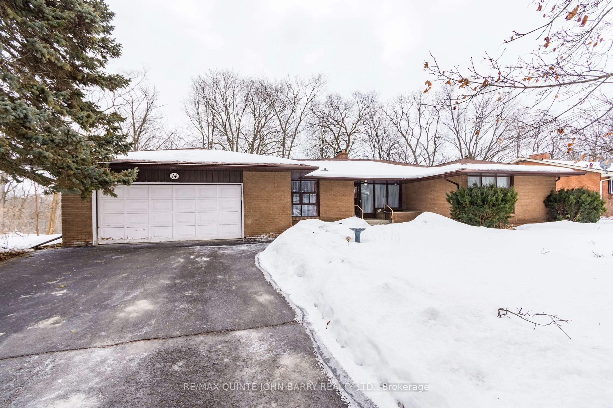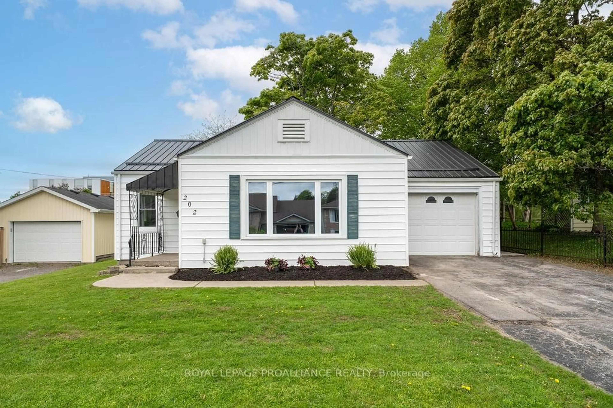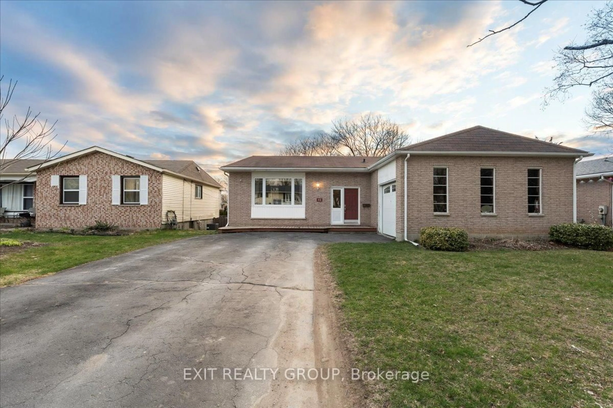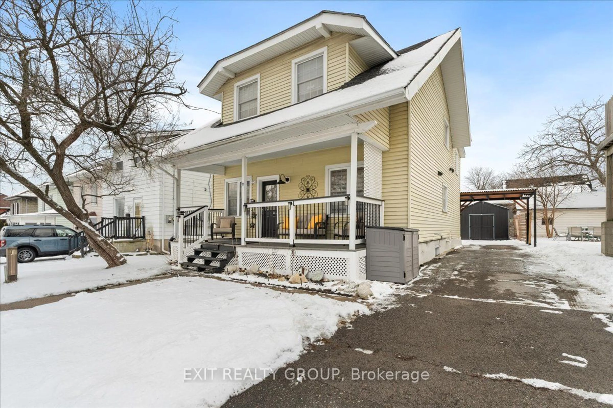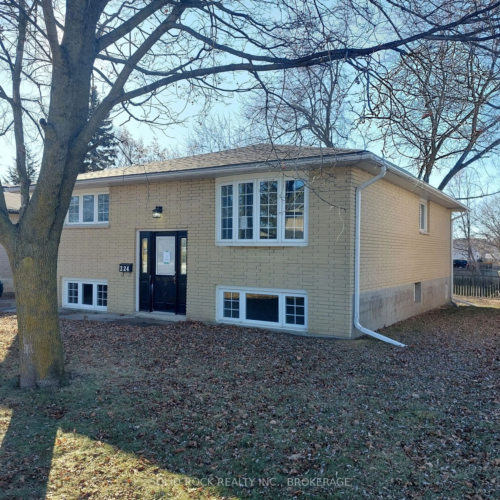2444 Wallbridge Loyalist Rd, Quinte West, Ontario K0K 2B0
Contact us about this property
Highlights
Estimated valueThis is the price Wahi expects this property to sell for.
The calculation is powered by our Instant Home Value Estimate, which uses current market and property price trends to estimate your home’s value with a 90% accuracy rate.Not available
Price/Sqft$701/sqft
Monthly cost
Open Calculator
Description
For more info on this property, please click the Brochure button. Welcome to your private paradise, nestled in a quiet and family-friendly neighbourhood. This beautifully renovated home has been thoughtfully updated from top to bottom, offering a perfect blend of modern comfort and timeless charm. Every detail has been carefully crafted, including new windows, doors, roof, and siding. The elegant kitchen is a true highlight, featuring sleek quartz countertops and contemporary finishes designed to impress. Step outside and experience your own backyard oasis. The expansive, fully fenced yard is ideal for both relaxing and entertaining. A large in-ground pool measuring 20 x 40, with an additional 14 L-shaped section, promises endless summer fun and is complemented by brand-new pool equipment. A spacious 12 x 12 gazebo offers a shaded retreat for hosting friends and family, while the freshly paved driveway adds both convenience and curb appeal. Additional features include an upgraded 200-amp electrical panel with exterior wiring already in place for a hot tub (hot tub not included), and a generous property layout with plenty of space for outdoor activities or future possibilities. This stunning home offers the perfect combination of modern upgrades and outdoor luxury, making it ideal for creating lasting memories or simply unwinding in tranquility. Don't miss the opportunity to own this incredible retreat in one!
Property Details
Interior
Features
Main Floor
Dining
3.66 x 2.74Family
6.18 x 3.66Kitchen
3.66 x 2.74Exterior
Features
Parking
Garage spaces -
Garage type -
Total parking spaces 2
Property History
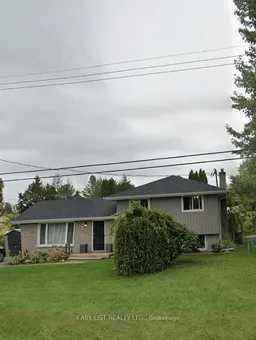 14
14