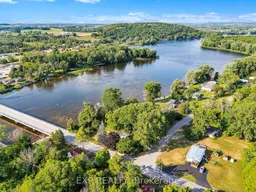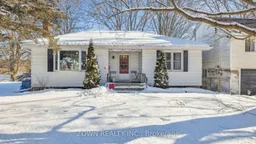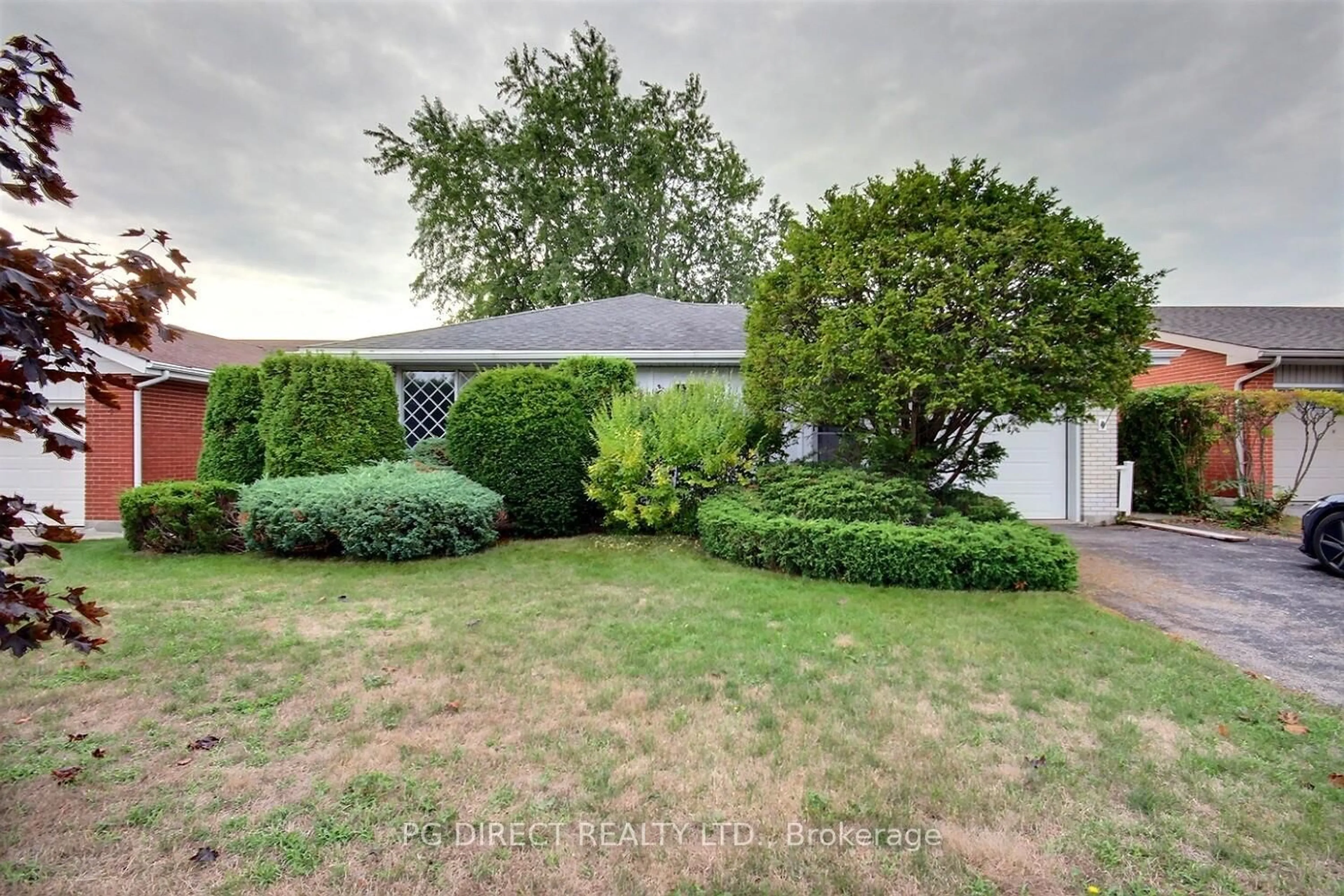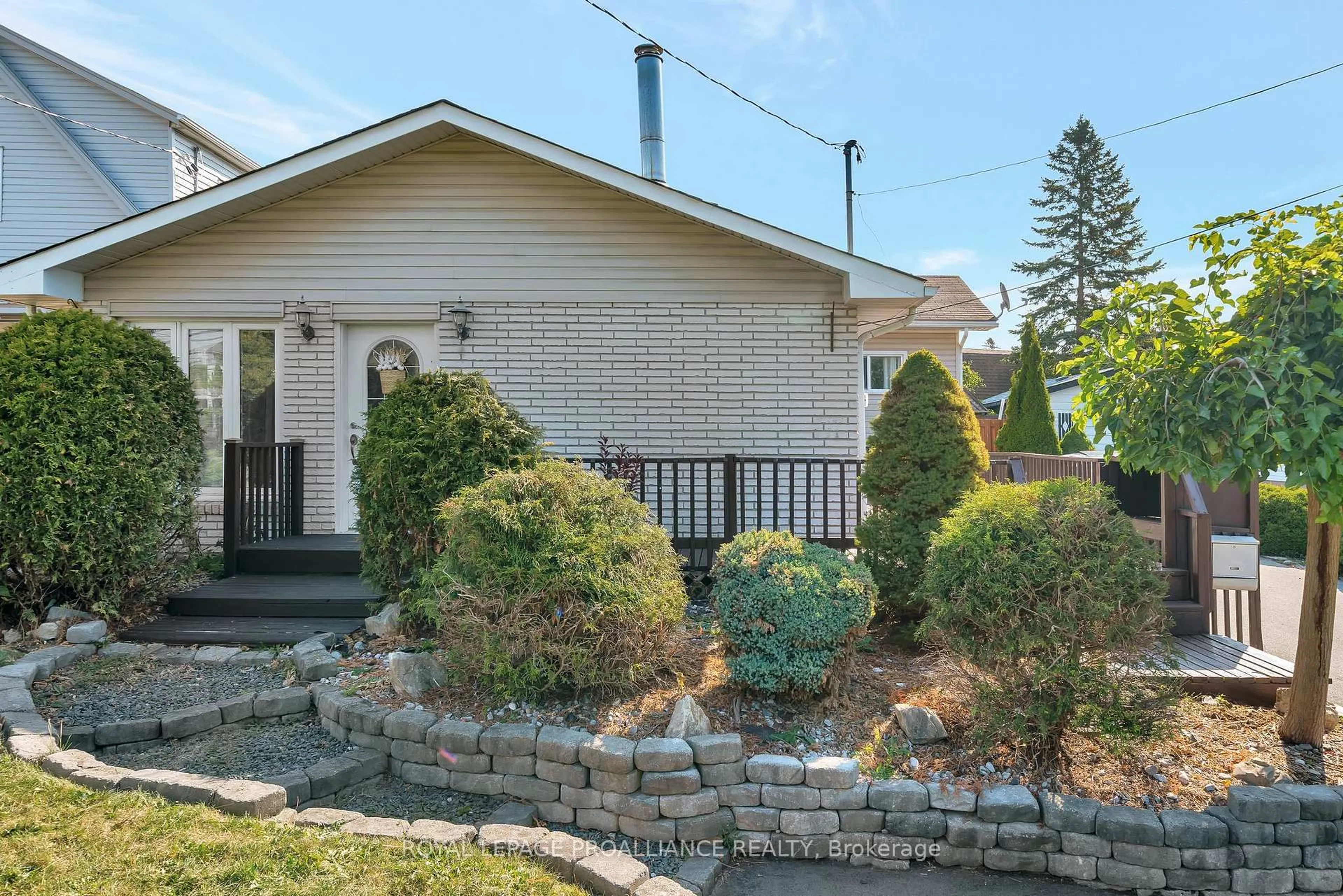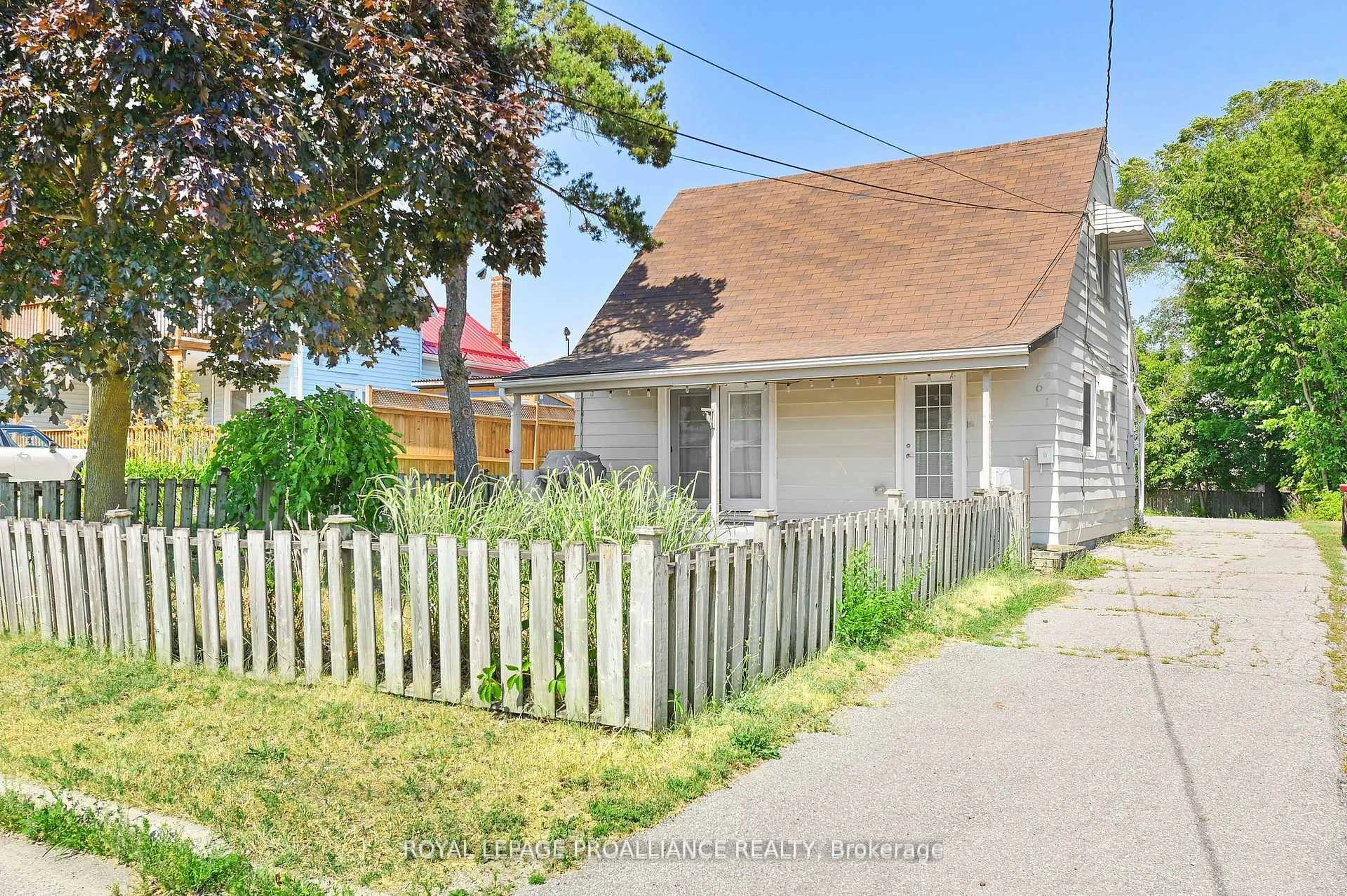Discover a rare opportunity to own a riverfront home for under $500,000! Nestled along the scenic Trent River, this charming 2-bedroom, 1-bathroom home offers the perfect blend of natural beauty, comfort, and unbeatable value. Whether you love to fish, kayak, or simply relax by the water, this property is a dream for outdoor enthusiasts. Enjoy views of the river from the bright and spacious living and dining rooms, or unwind in the sun-drenched sunroom featuring a real wood-burning fireplace, your year-round cozy retreat. Lovingly updated and maintained, the home includes an updated central A/C and furnace, water treatment system, electrical panel, deck and high-speed Starlink internet. What truly sets this property apart is the fully detached garage with its own self-contained living space - including a bedroom, bathroom, heating/cooling system, and private deck. It's a fantastic opportunity for guest accommodations, extended family, or even rental income to help offset your mortgage. Set in a peaceful, nature-filled location with stunning water views, this is your chance to enjoy affordable waterfront living without compromise. Don't miss out on this unique riverside sanctuary!
Inclusions: Refrigerator, stove, range hood, microwave, washer, dryer.
