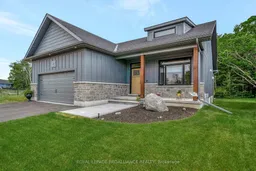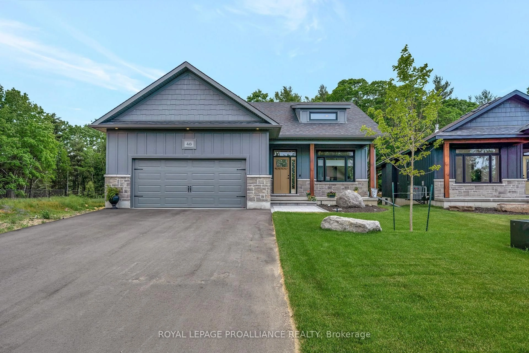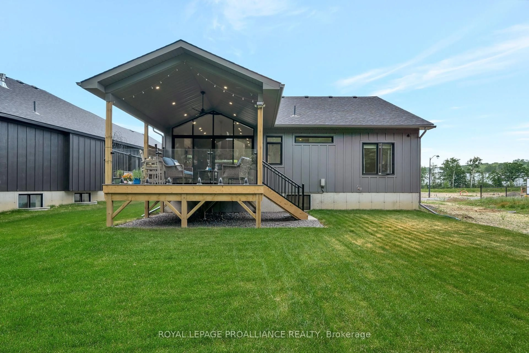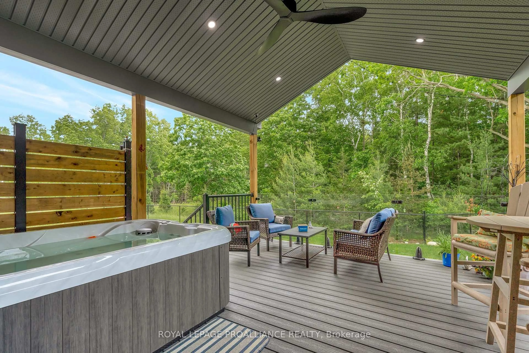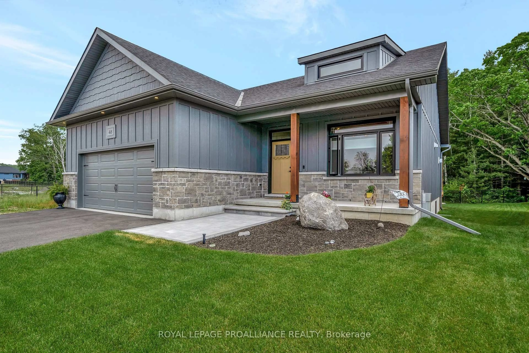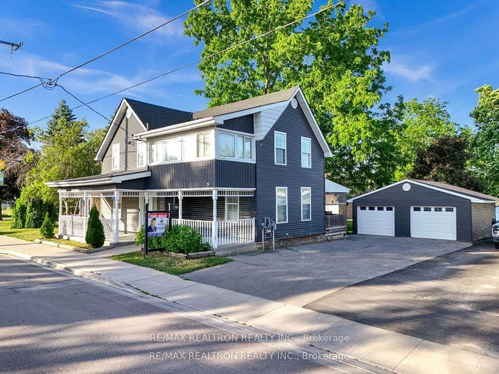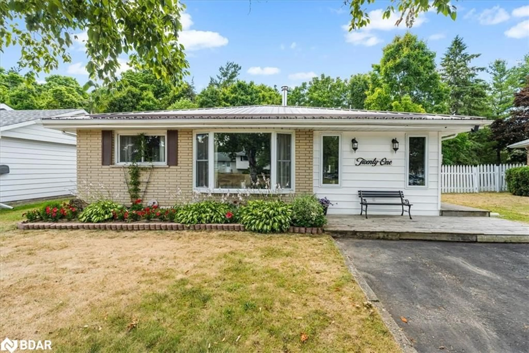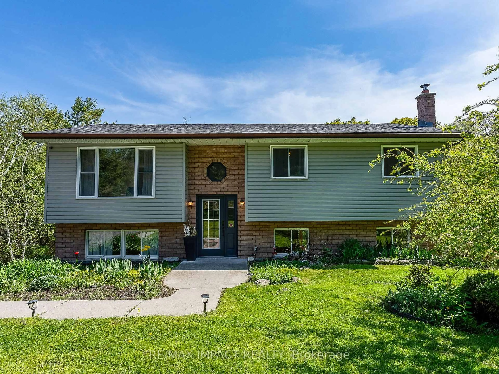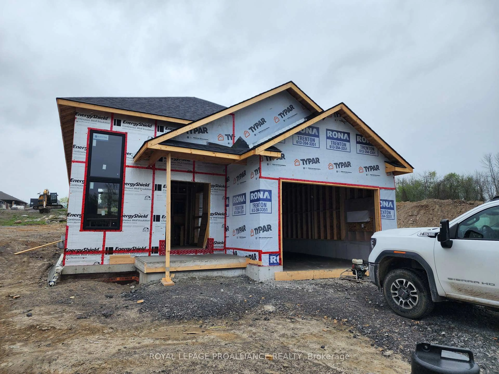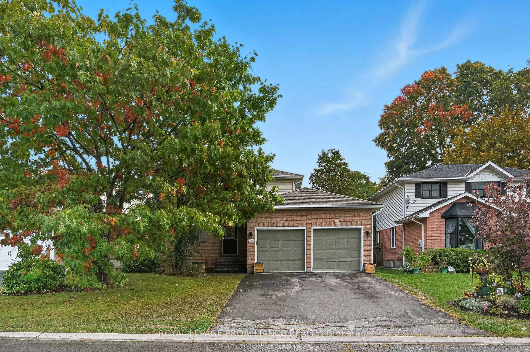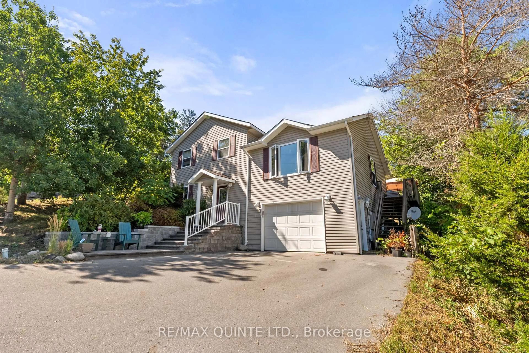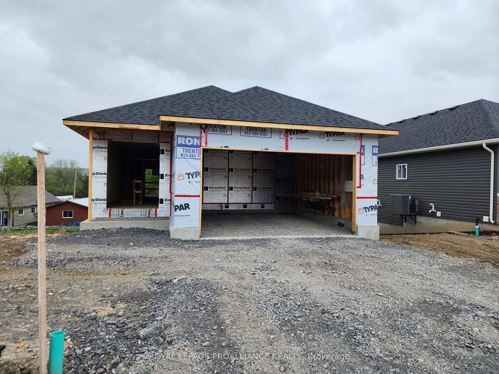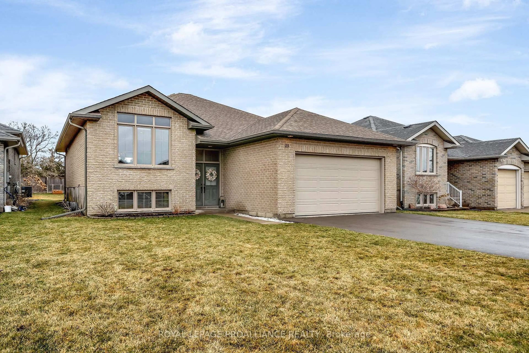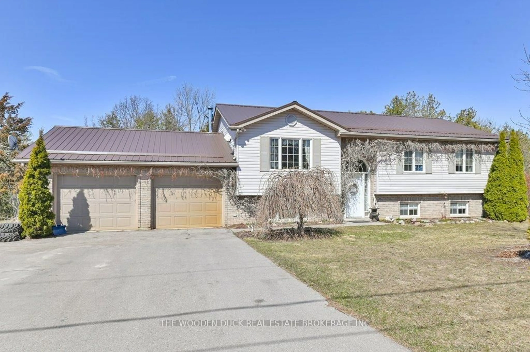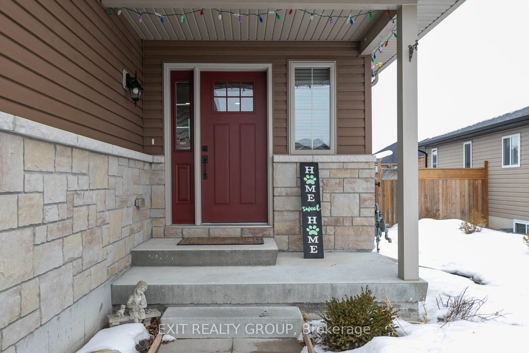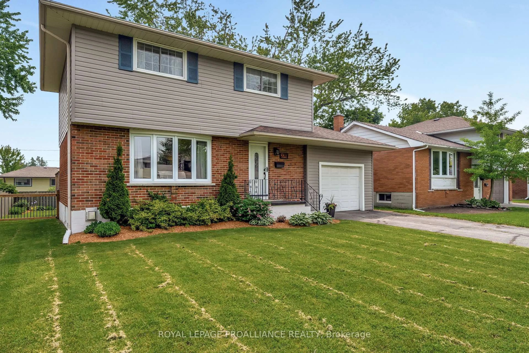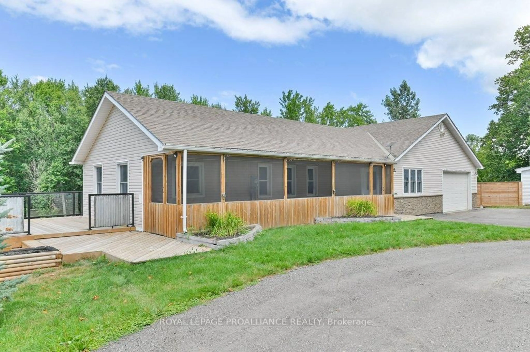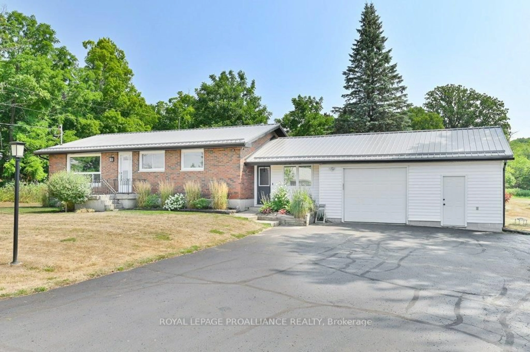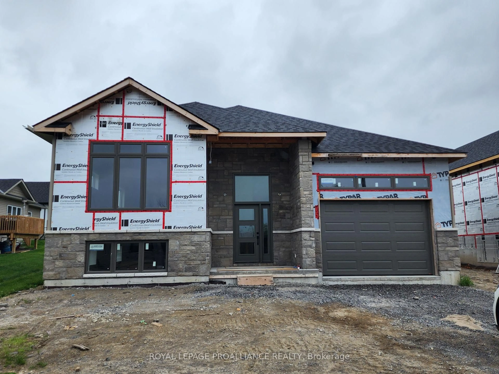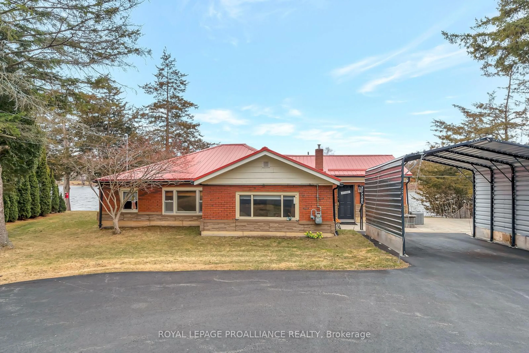48 Deerview Dr, Quinte West, Ontario K8V 0L8
Contact us about this property
Highlights
Estimated valueThis is the price Wahi expects this property to sell for.
The calculation is powered by our Instant Home Value Estimate, which uses current market and property price trends to estimate your home’s value with a 90% accuracy rate.Not available
Price/Sqft$855/sqft
Monthly cost
Open Calculator
Description
Designed for the discerning buyer, with ease of lifestyle at front of mind, this impressive 3 bed 2.5 bath, 1 year old luxury home, backing on to conservation green space, is ideally suited to uncompromising buyers looking for an impressive, low maintenance home with no rear neighbours. Constructed with high end materials like LP Smart siding, trex decking, and quartz counters,luxury home features such as heated ensuite bathroom floors and 2 gas fireplaces, and out of the ordinary architectural features that accentuate the gorgeous green views, this well located home on full municipal services is sure to impress. Stunning open concept main floor, with soaring vaulted ceilings, includes a gorgeous chef's kitchen with seated island, tiled backsplash, and plenty of custom cabinetry, well laid out adjacent to the ample dining area- the perfect open space for easy dinner party entertaining. Two main floor bedrooms include a primary suite with large walk-in closet and elegantly designed ensuite with heated floors, soaker tub, linen storage and tiled shower. Second main floor bedroom perfect for a home office or guest space. Perfectly placed 2 pc bath, laundry room and access to the double garage completes the main floor. Fully finished lower level offers a big, cosy rec room with gas fireplace and wet bar, plus additional room for a games table- ideal for entertaining a crowd or cosy movie nights in. Comfortable, bright 3rd bedroom is serviced by a well finished 3 pc bath. Fully immerse yourself in outdoor living on the stunning, vaulted covered deck. With trex decking, aluminum and glass railing, privacy screens and hot tub, this outdoor space will be your favourite place to take in cool evenings and enjoy the peaceful treed backdrop. Out of the ordinary and thoughtfully designed, located minutes to the 401 and Trenton amenities and at the doorstep of Prince Edward County, this impressive home is sure to make you Feel At Home on Deerview Dr.
Property Details
Interior
Features
Main Floor
Kitchen
4.43 x 3.52Dining
3.34 x 3.35Living
4.43 x 4.2Primary
3.68 x 4.57Exterior
Features
Parking
Garage spaces 2
Garage type Attached
Other parking spaces 4
Total parking spaces 6
Property History
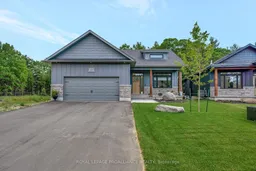 41
41