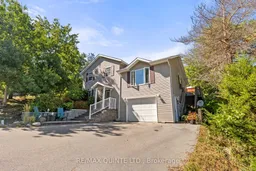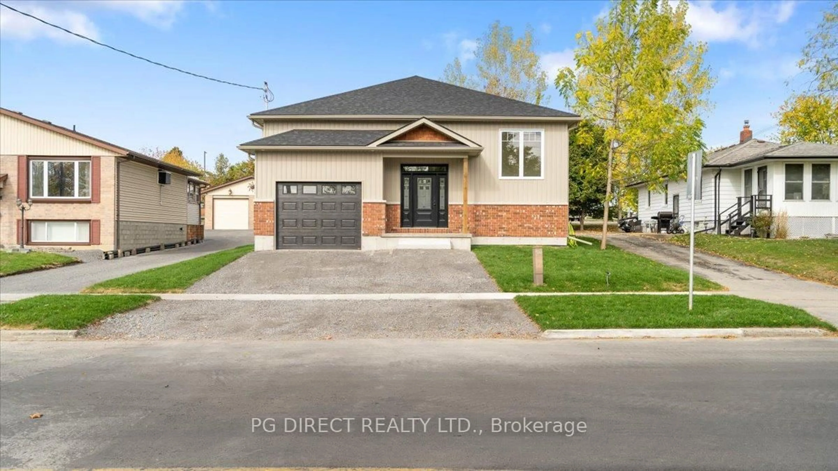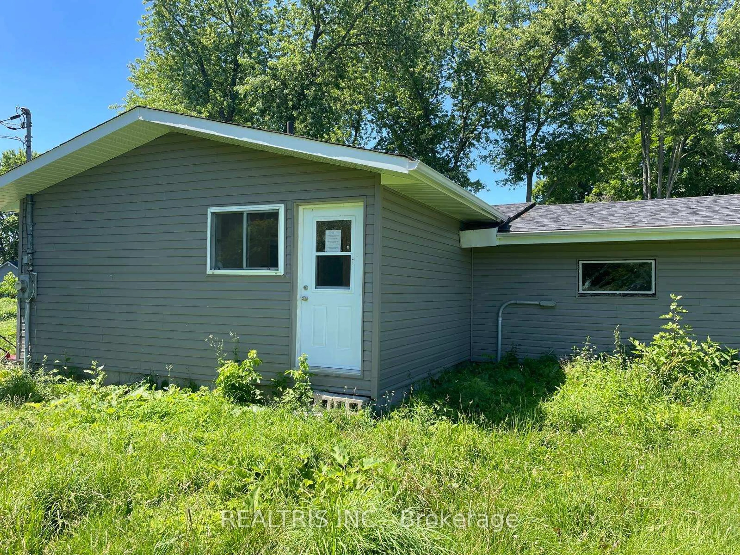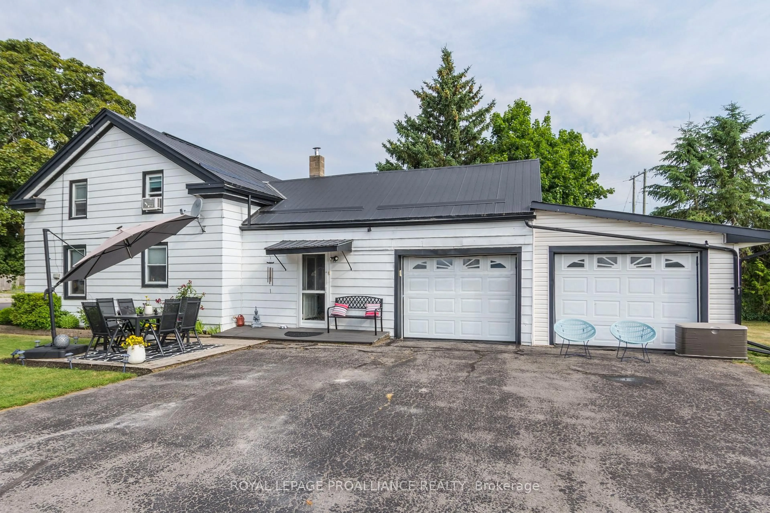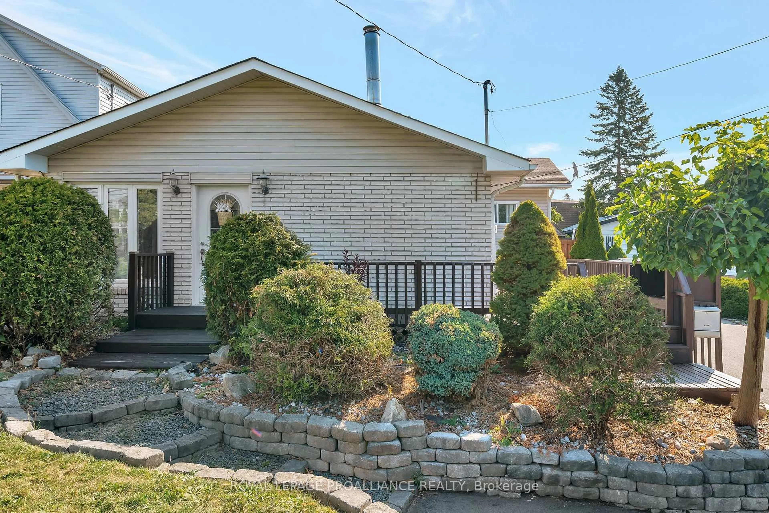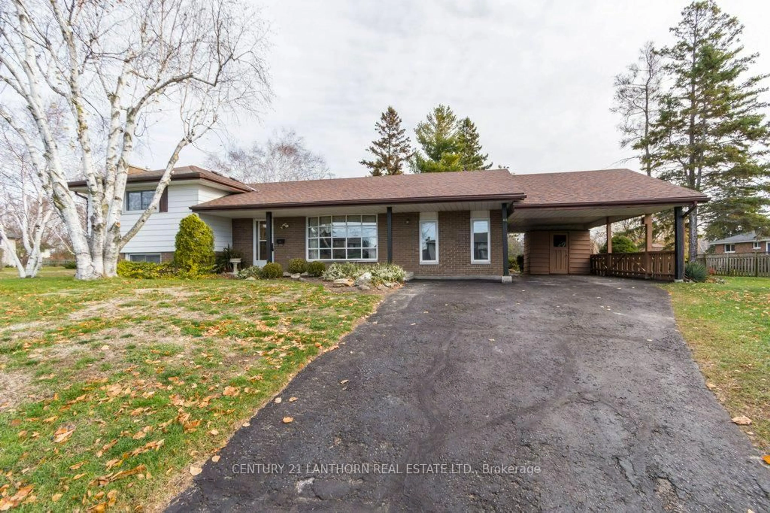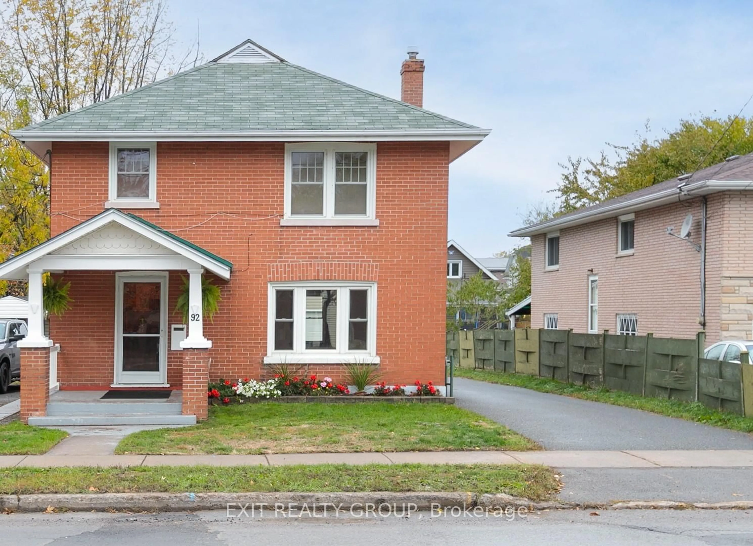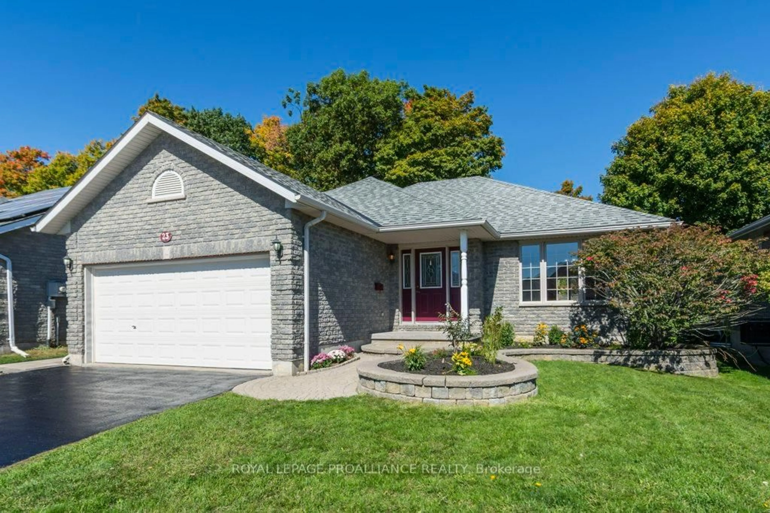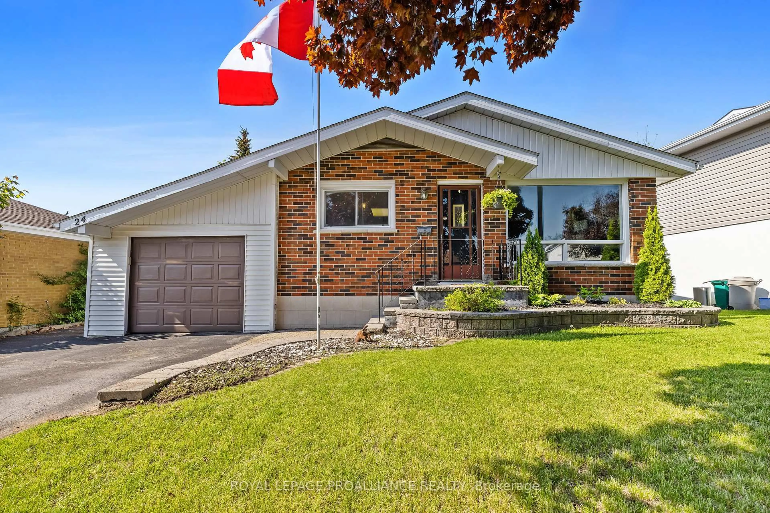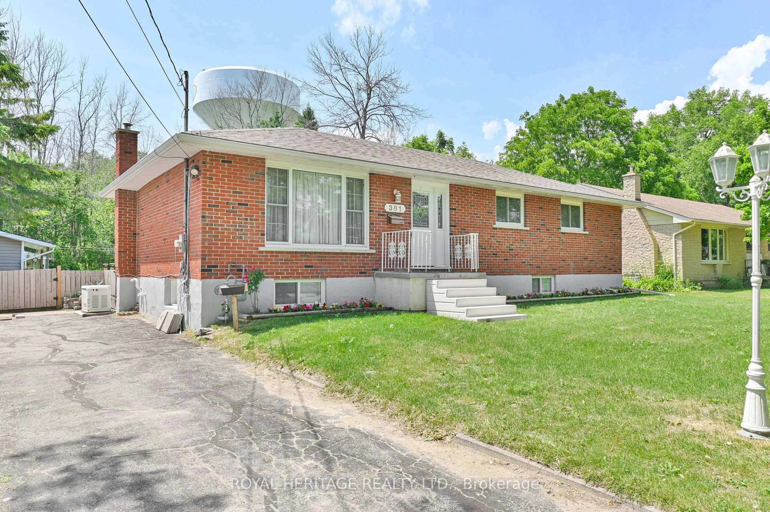Welcome to 60 Concession Road, a charming 3-bedroom, 2-bathroom 4-level side split home tucked away on a quiet dead-end street in the heart of Frankford. With a large in-town lot on municipal services that feels like a private retreat, this home strikes the perfect balance of peaceful living and everyday convenience. Schools, shops, and parks are just minutes away - an ideal setting for families. Step inside to a welcoming main level that features a cozy rec room - the perfect spot for family movie nights, a play area, or a home office. Upstairs, the main level offers a bright an inviting living space where the living room boasts a large picture window that fills the area with natural light, complemented by beautiful cherry hardwood floors that add warmth and character. The dining room opens onto a deck for seamless indoor/outdoor living, while the kitchen is well-equipped with ample counter space, a pantry for extra storage, and a newer BOSCH dishwasher, making family meals and entertaining a breeze. Recent updates bring peace of mind, including a newer roof (2021), and pressed concrete patio and front steps and a redone retaining wall (2023). Outdoor living is made effortless with an included gazebo and patio furniture, and low-maintenance landscaping so you can kick back and enjoy your time outside. Additional highlights include a built-in single-car garage with loads of storage space, a double private driveway, and a 200-amp electrical panel. This move-in ready home is perfect for first-time home buyers, growing families, or someone looking for peace and quiet while being close to everything. This quiet and welcoming home is ready to start its next chapter.
Inclusions: All appliances, deep freezer in garage, all ELFs, all window coverings and hardware, gazebo and deck furniture.
