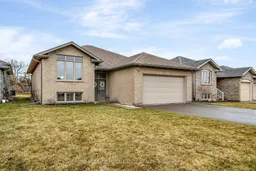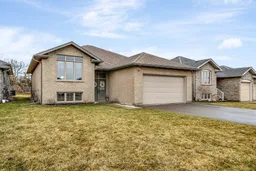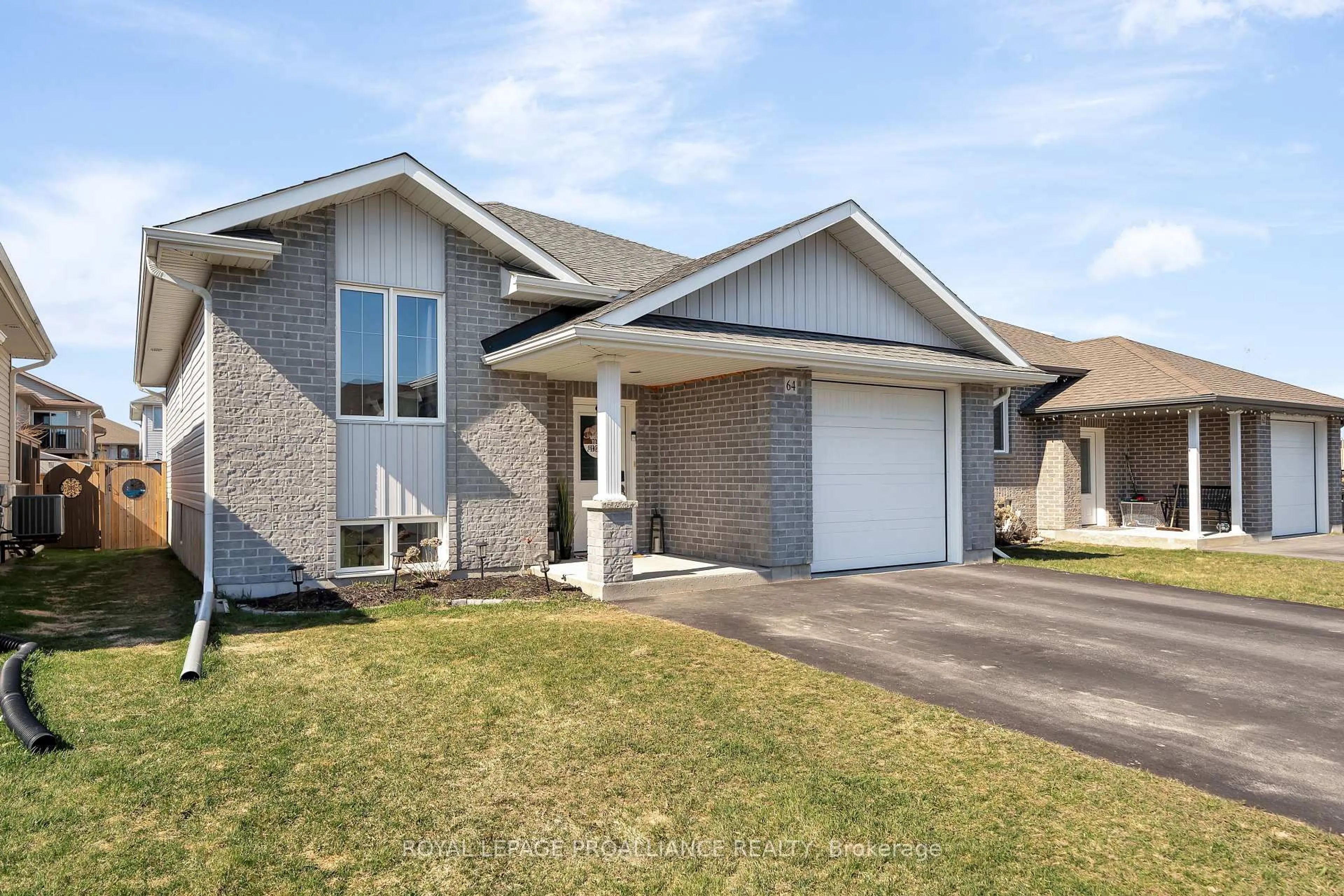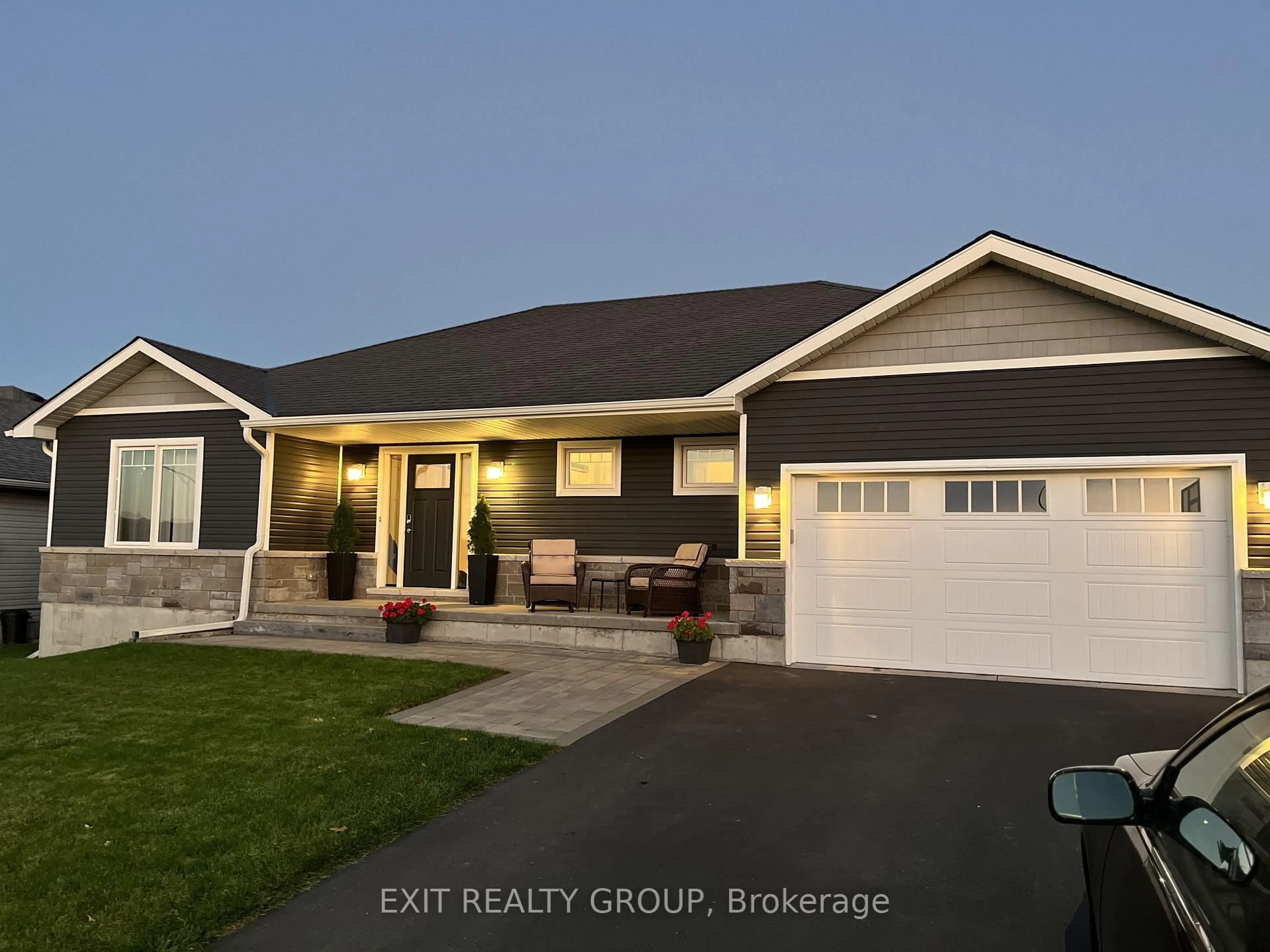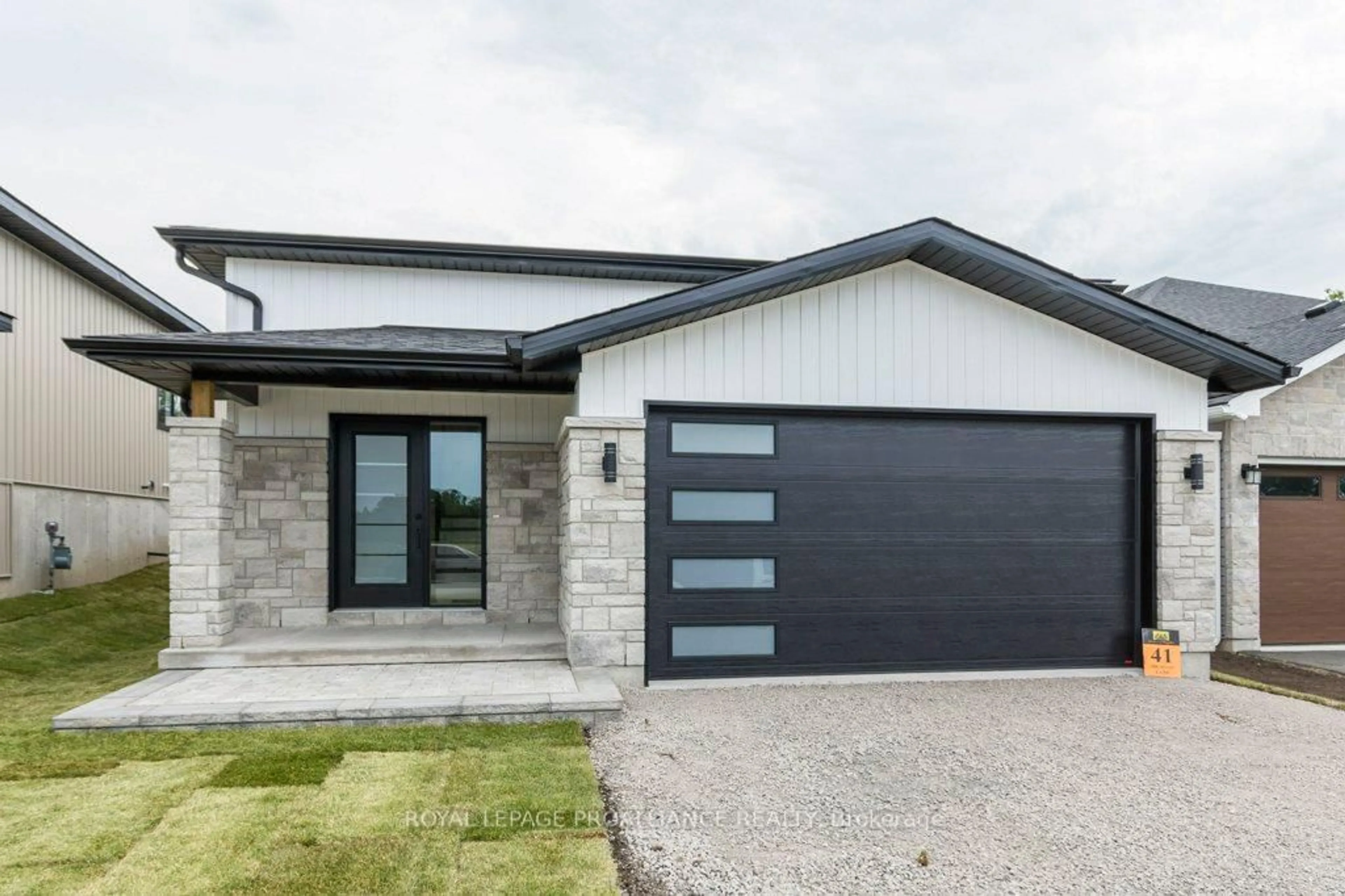Spacious and perfectly suited for family life this 4 bed, 3 bath all brick home in an ideally located family friendly neighbourhood, is ready to check all the boxes on your wish list. With an ensuite primary bedroom, wish list worthy kitchen, fully finished lower level with a great family room and a big backyard with plenty of deck to entertain this home is sure to be the one you've been waiting for. Generous tiled entryway with coat closet and access to the big double garage, lead up to a spacious and bright open concept living space. Dinner party hosting is made easy with an ample dining area and a kitchen made for big cooking, featuring granite counters, stainless steel gas range, pot drawers, a large centre island with stool seating, custom wine rack, and a full wall of custom pantry cupboards with work station.2 main floor bedrooms include a king size primary suite with walk-in closet and 4pc ensuite bath with double sinks and plenty of storage. A large second bedroom is serviced by a neatly finished 4pc bath. Fully finished lower level is the cosey and bright family space you crave. Big family room with gas fireplace extends across the lower level to a great bonus space, perfect for play area, home gym equipment or easily create a 5th bedroom. A 4pc bath, laundry and storage spaces complete the lower level. Great big backyard boasts a fabulous tiered deck with privacy screens. Ideal spot for BBQing and outdoor entertaining. Get the space you crave and the home you and your family will love, and Feel At Home on Freedom Cres.
Inclusions: Refrigerator, Stove, Dishwasher, Range Hood, Washer, Dryer, Drapery Rods, Drapery Panels, Window Coverings, Electrical Light Fixtures, Bathroom Mirrors, Gas Hot Water Tank Owned, Storage Shelving in all closets, Floating Shelves in Entryway, TV Wall Mount in bedroom and Rec Room, Carbon Monoxide Detector, Smoke Detector, Garage Door Opener & 1 Remote, Sewage Pump, Planters
