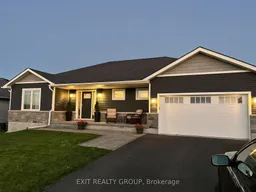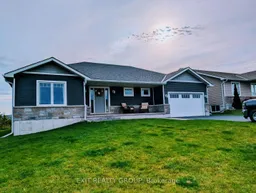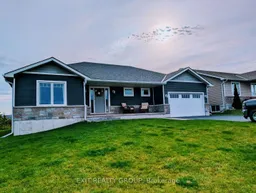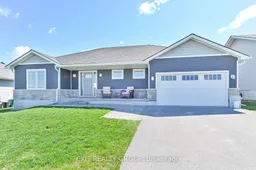Step into a world of elegance with this remarkable bungalow, thoughtfully designed in 2016 to showcase the breathtaking vistas of the Trent River. The expansive 14x32 deck serves as a perfect oasis for soaking up the stunning scenery, while the charming gazebo invites you to unwind in tranquil surroundings during the warm summer months. Nestled in a coveted neighborhood, this home is built with superior materials to enhance every view and includes a spacious attached double car garage for your convenience. As you enter, you'll be greeted by a radiant, open-concept living area that harmoniously blends the living room, dining room, and kitchen - complete with a stylish island that beckons for gatherings. This exquisite home features four generously sized bedrooms - two on the main floor for ease of access and two downstairs for privacy - ensuring ample space for both family and guests. The primary bedroom is a true sanctuary, boasting a walk-in closet and an opulent ensuite bathroom adorned with a luxurious glass walk-in shower. Prepare to be impressed by the lower level, where elegant new oak stairs lead you to spacious bedrooms and a modern washroom featuring a sleek glass shower. Oversized windows throughout the lower level bath, each room in natural light, highlight the picturesque surroundings and create a warm, inviting ambiance that will make you feel right at home. The peacefulness of this neighborhood is truly unparalleled, making it an idyllic haven for families seeking a serene retreat. With a sense of calm and friendly faces all around, you'll find this community to be the perfect setting for raising children. Seize this extraordinary opportunity - your dream home awaits!
Inclusions: Fridge, Stove, Dishwasher, Washer, Dryer, B/I Microwave, Gazebo, Shed, All ELF, All Curtains/Blinds/Rods, Garage Opener, White Electric Fireplace (main level between kitchen and living room), Wall Mounted Shelf (basement between storage room and bathroom), Upright White Freezer (utility room), Shelves above toilets (all bathrooms), Toilet Paper Roll Holders (all bathroom), Bathroom Vanity Mirrors (all bathrooms)







