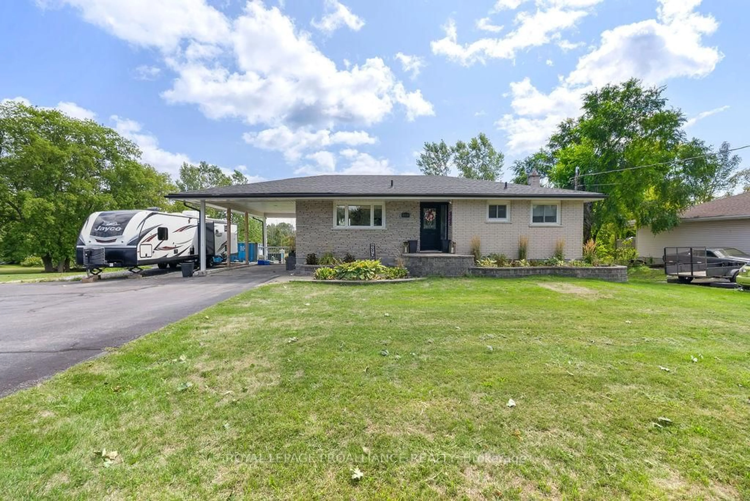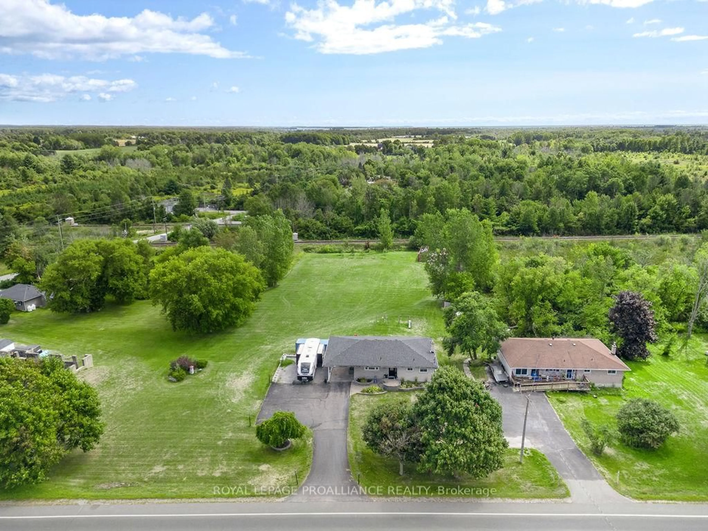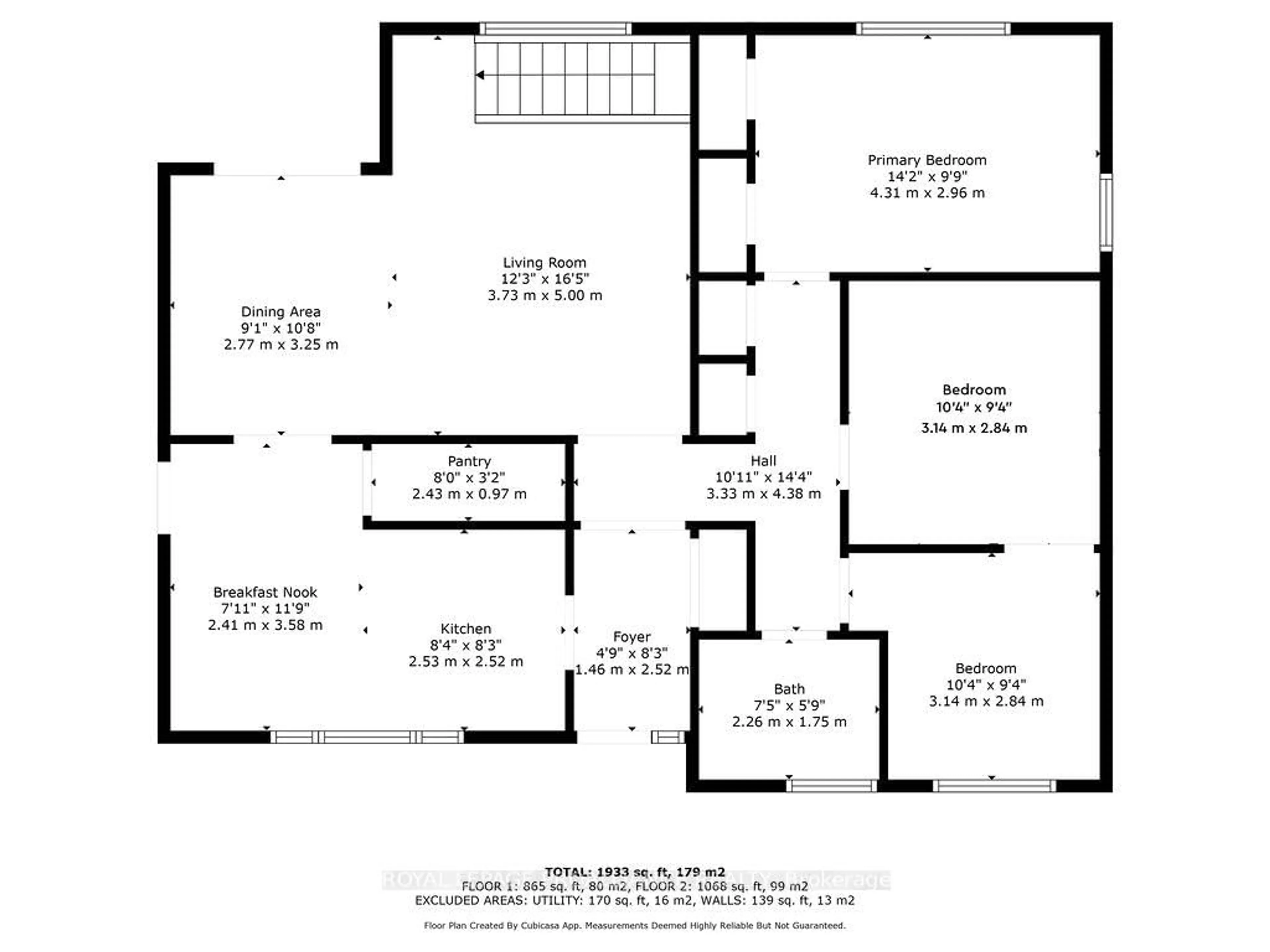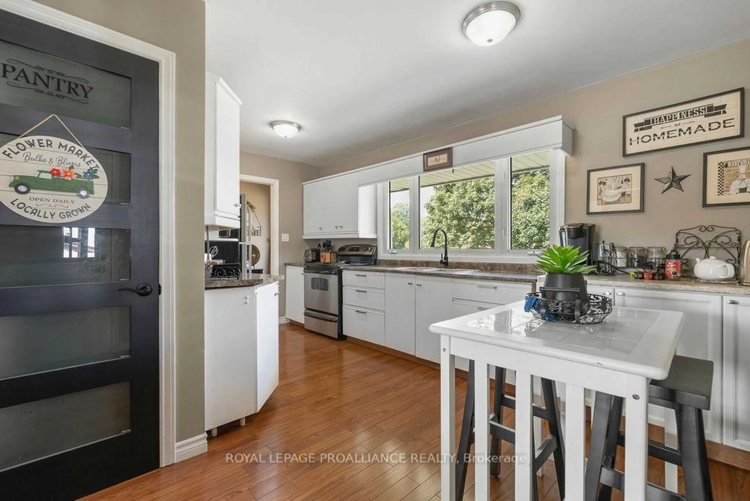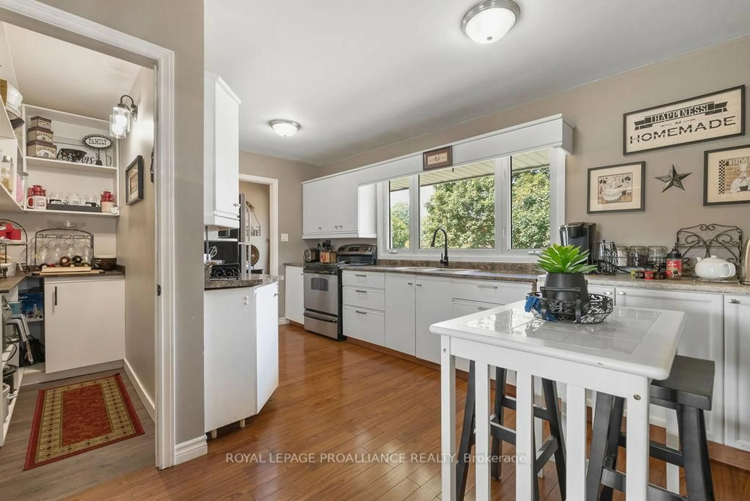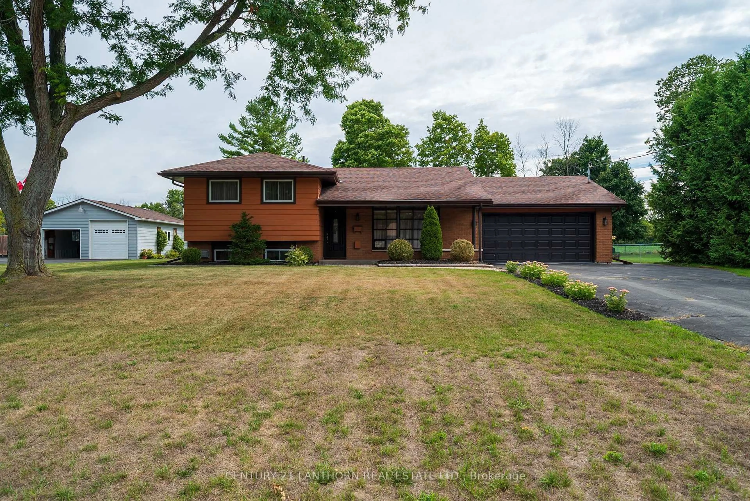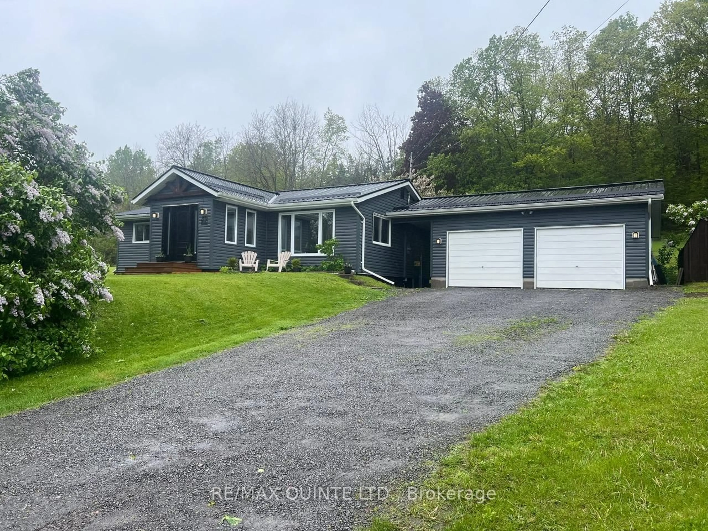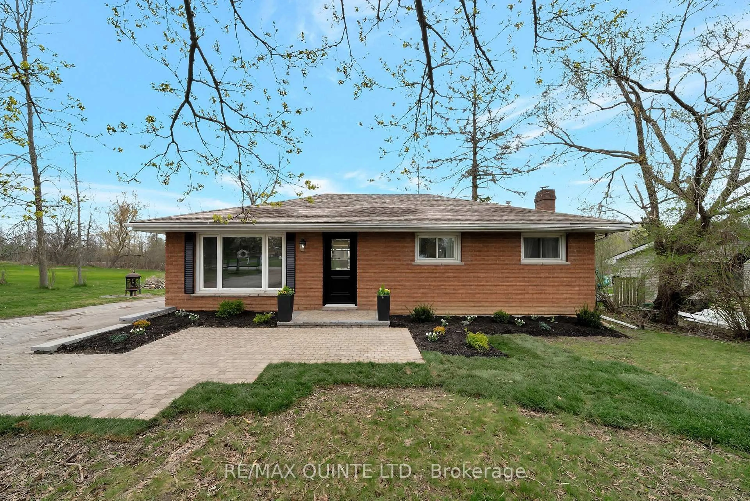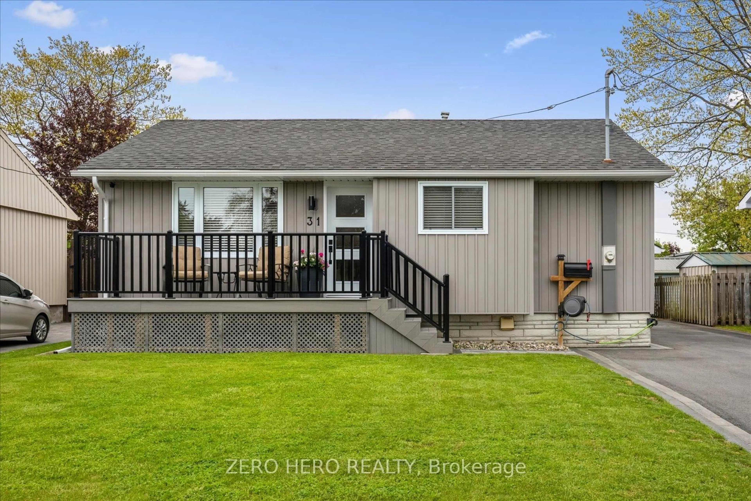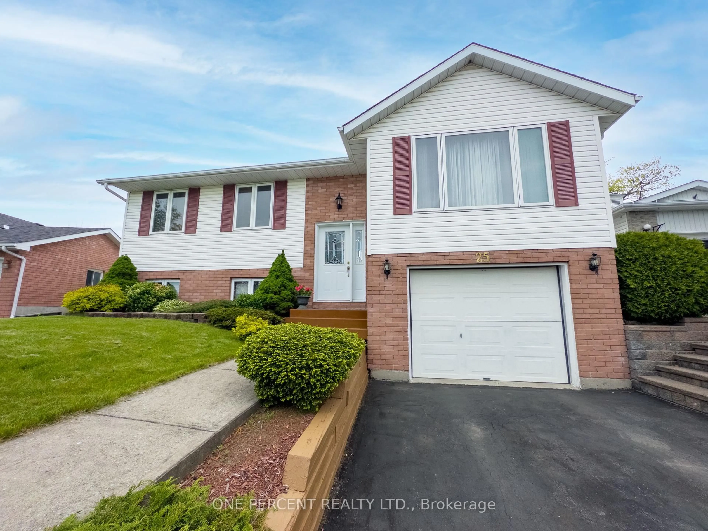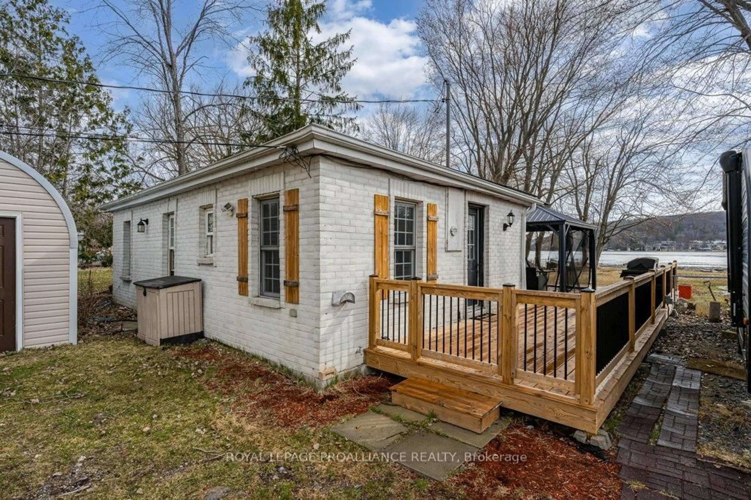16395 2 Highway, Trenton, Ontario K8V 5P7
Contact us about this property
Highlights
Estimated valueThis is the price Wahi expects this property to sell for.
The calculation is powered by our Instant Home Value Estimate, which uses current market and property price trends to estimate your home’s value with a 90% accuracy rate.Not available
Price/Sqft$655/sqft
Monthly cost
Open Calculator
Description
Welcome to this beautifully maintained 4-bedroom bungalow sitting on an expansive country lot. With nearly 2,000 sq. ft. of finished living space, a bright open layout, and endless outdoor room to enjoy, this property blends comfort, style, and convenience. Bright and airy open-concept living and dining area with large windows. Modern galley kitchen with walk-in pantry and breakfast nook. 3 comfortable bedrooms, including a spacious primary with warm, neutral tones. Stylish 4-piece bathroom with granite vanity, tiled shower/tub combo, and modern finishes. Hardwood-style flooring throughout main living spaces. Fully finished basement offering versatile living space. Large recreation room with room for a theatre setup, games, or entertaining. 4th bedroom/guest suite plus additional flex space for a home gym, office, or playroom. Mudroom entry and bright windows with pot lighting. Massive backyard with mature trees and wide-open green space perfect for kids, pets, and summer gatherings. Concrete patio for BBQs and outdoor entertaining. Covered carport with plenty of parking for vehicles, RVs, or trailers. Aerial views showcase just how expansive this property really is. Enjoy the best of both worlds the peace and privacy of country living while still being just minutes from schools, shopping, and town amenities. This bungalow is perfect for families, downsizers, or anyone looking for more space and a slower pace without losing the convenience of nearby amenities.
Upcoming Open House
Property Details
Interior
Features
Main Floor
Breakfast
2.41 x 3.58Pantry
2.43 x 0.97Foyer
2.52 x 1.46Bathroom
2.26 x 1.754 Pc Bath
Exterior
Features
Parking
Garage spaces 1
Garage type Carport
Other parking spaces 5
Total parking spaces 6
Property History
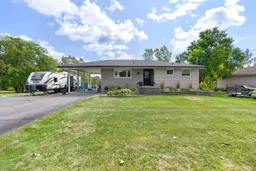 41
41
