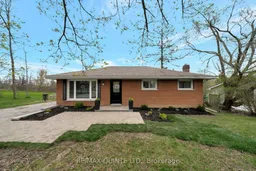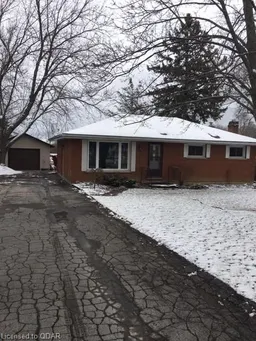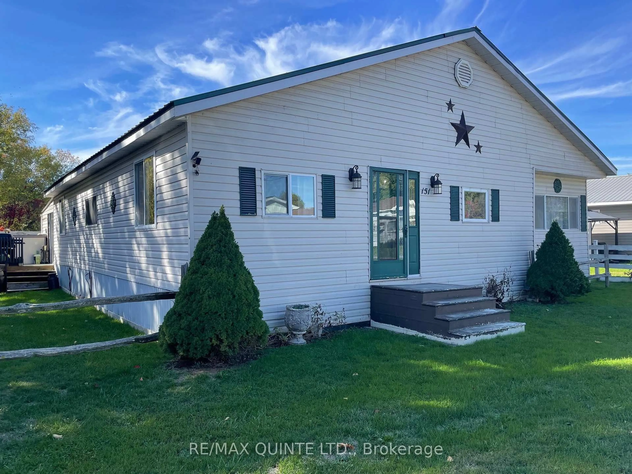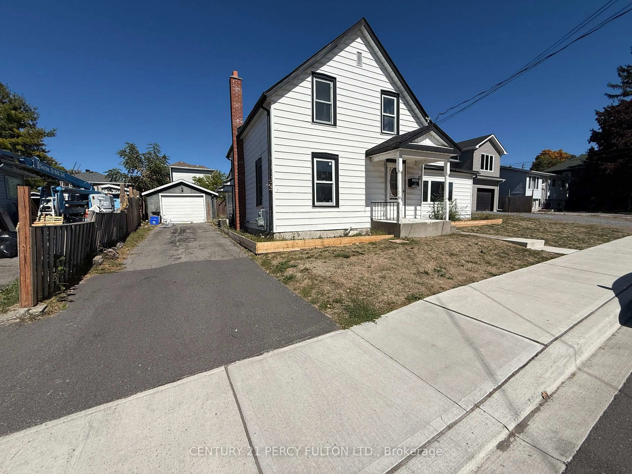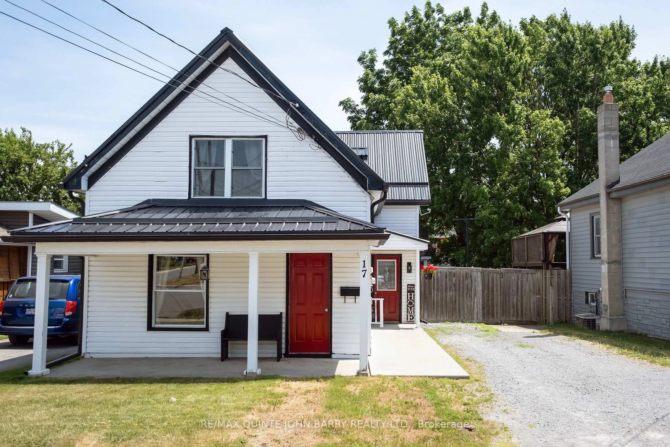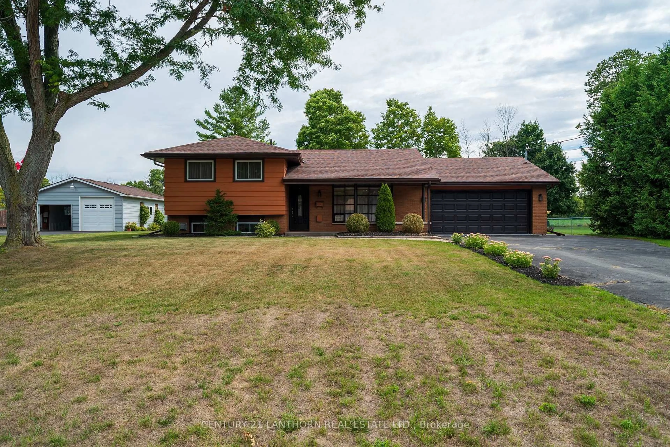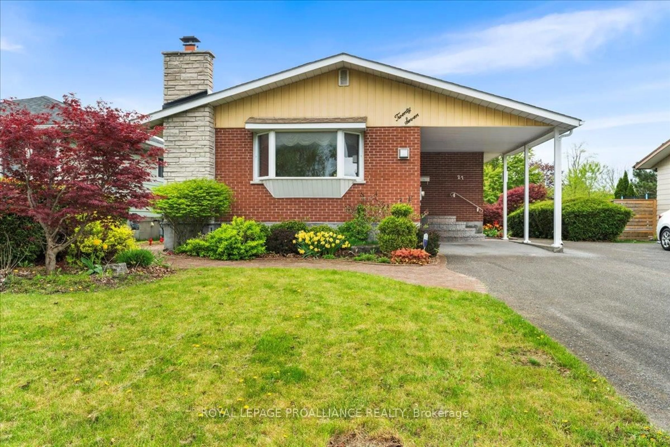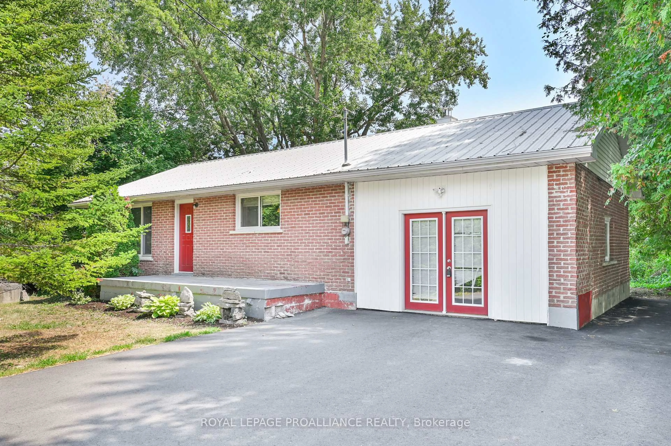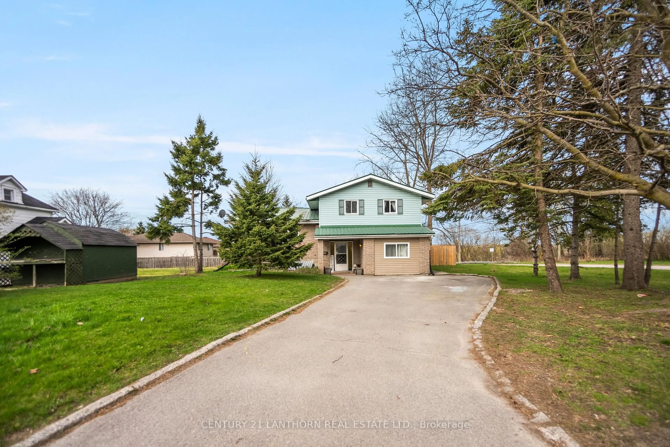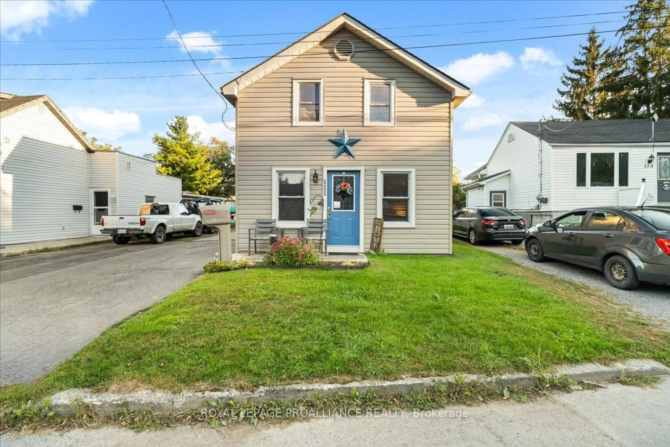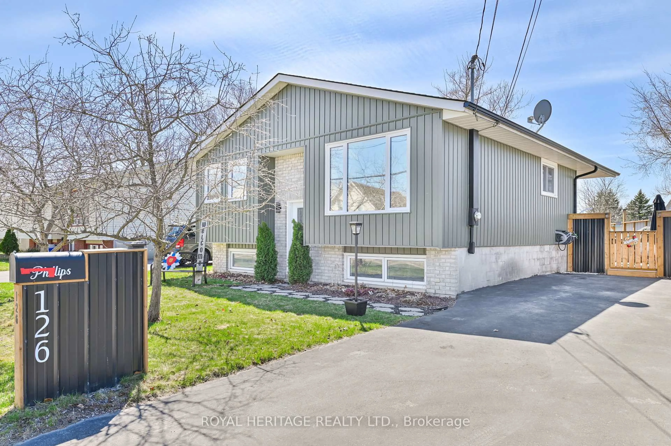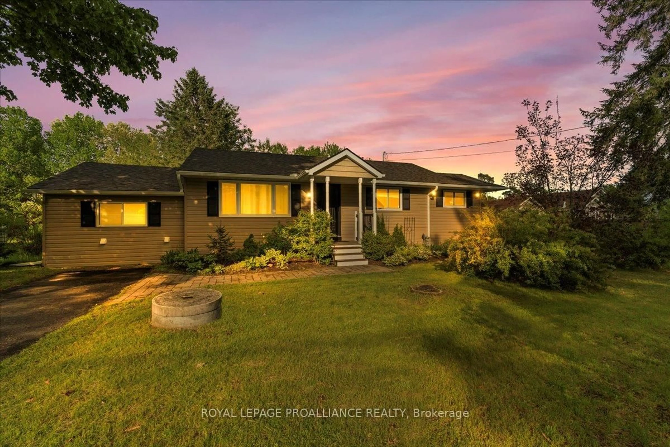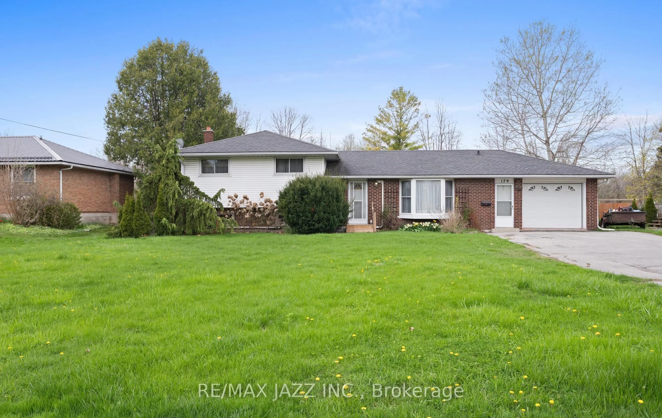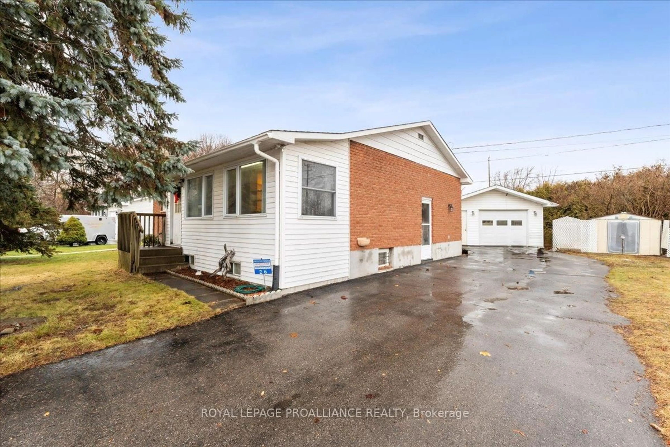Charming brick bungalow on spacious country lot. This delightful brick bungalow nestled on an 80 ft x 183 ft lot, offering serene country living with modern comfort, close to Belleville, Quinte West and the 401. The front of the home showcases a lovely interlocking patio and a generously sized driveway, perfect for multiple vehicles, recreational toys, or trailers. A detached garage with hydro, adds even more functionality. Step out back to enjoy the newer deck, an ideal spot for morning coffee or evening relaxation while taking in the tranquil surroundings. Inside, you'll find timeless hardwood flooring throughout the living room, dining room, and bedrooms. The bright living room is flooded with natural light thanks to a large front window, while the dining room features patio doors that open directly to the backyard oasis. The updated galley kitchen includes crisp white cabinetry and modern appliances. The home features two spacious bedrooms, including a large primary suite that was formerly two rooms, it can easily be converted back, as it already includes two doors and two closets. The refreshed 4-piece bathroom adds a stylish and functional touch. Downstairs, the finished basement offers a large rec room, a cozy den, a laundry area, and an expansive storage room, giving you plenty of flexible space for hobbies, entertainment, or guests.
Inclusions: Fridge, Stove, Dishwasher, Washer, Dryer, Light fixtures, Window Coverings, Bathroom mirrors
