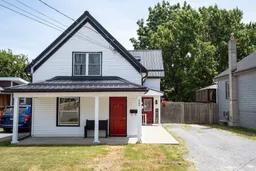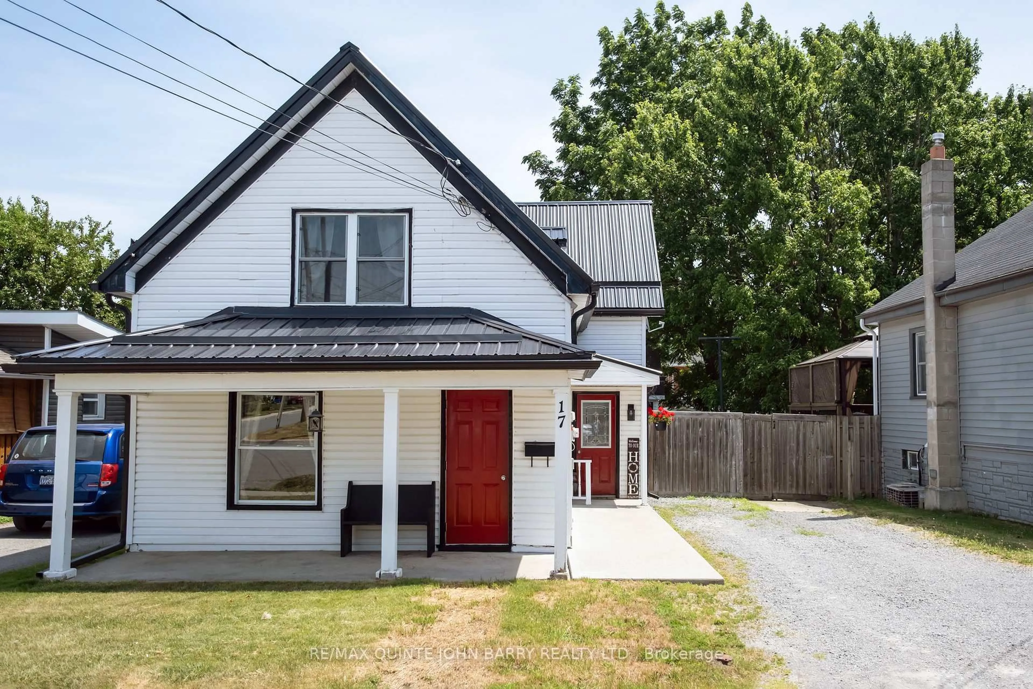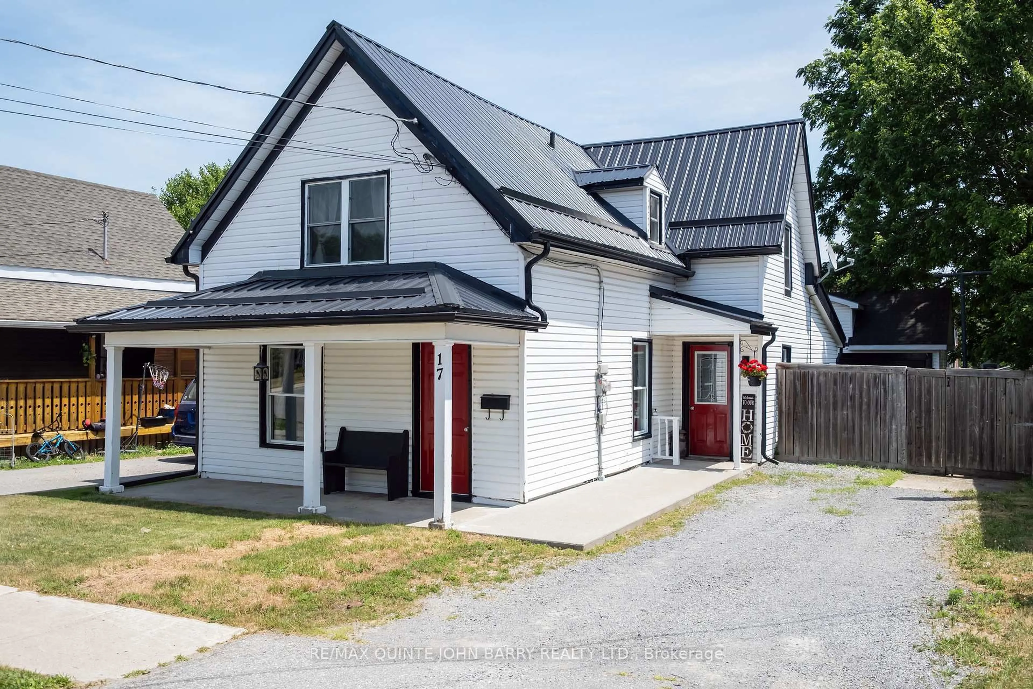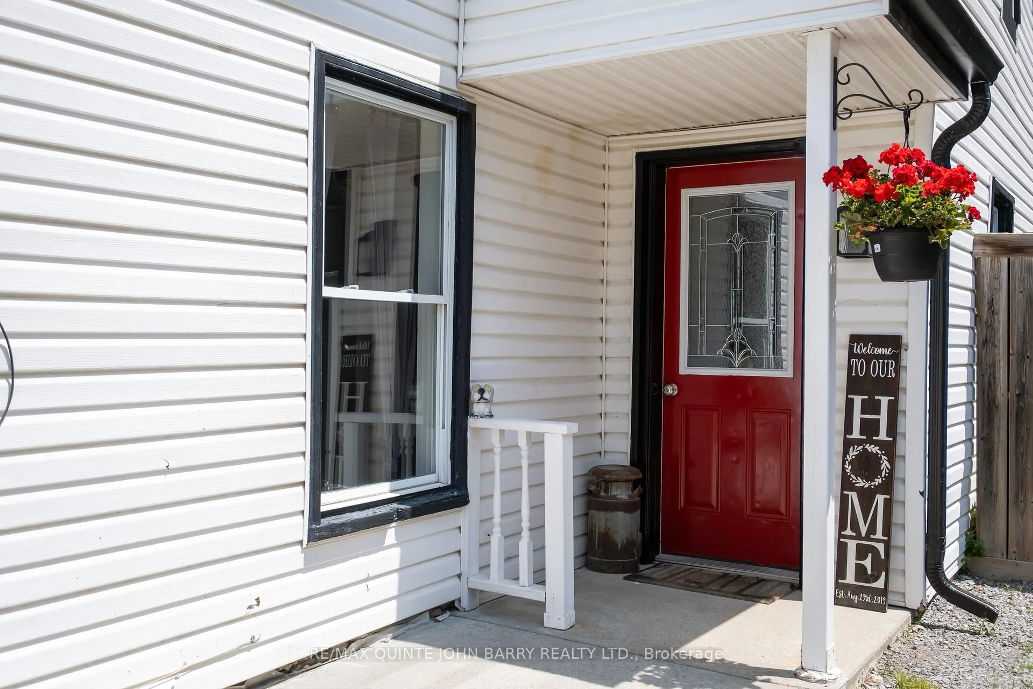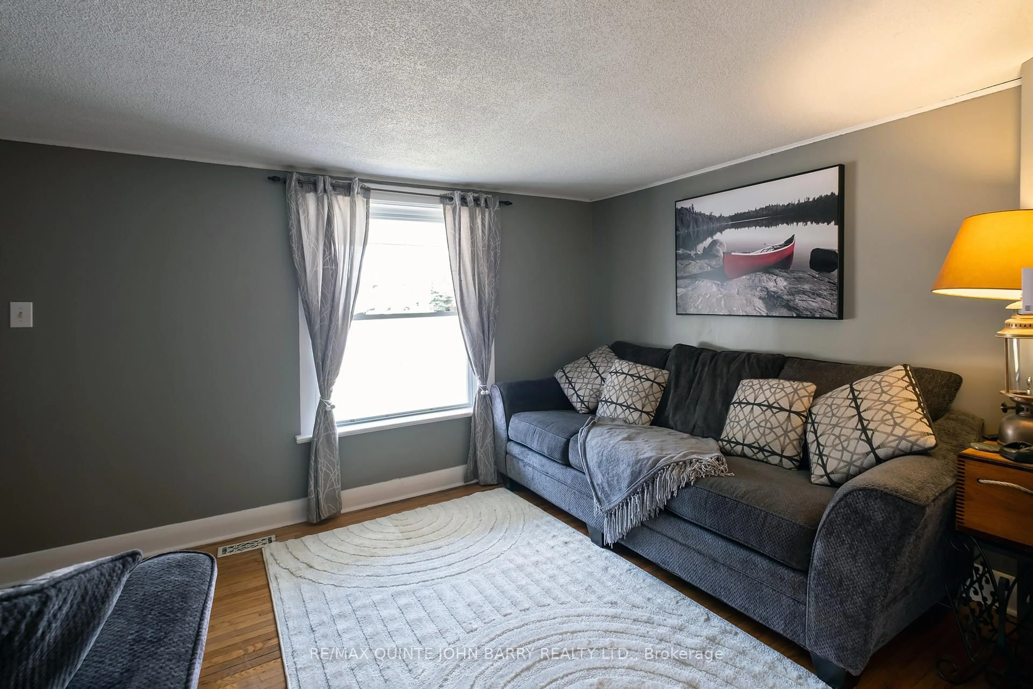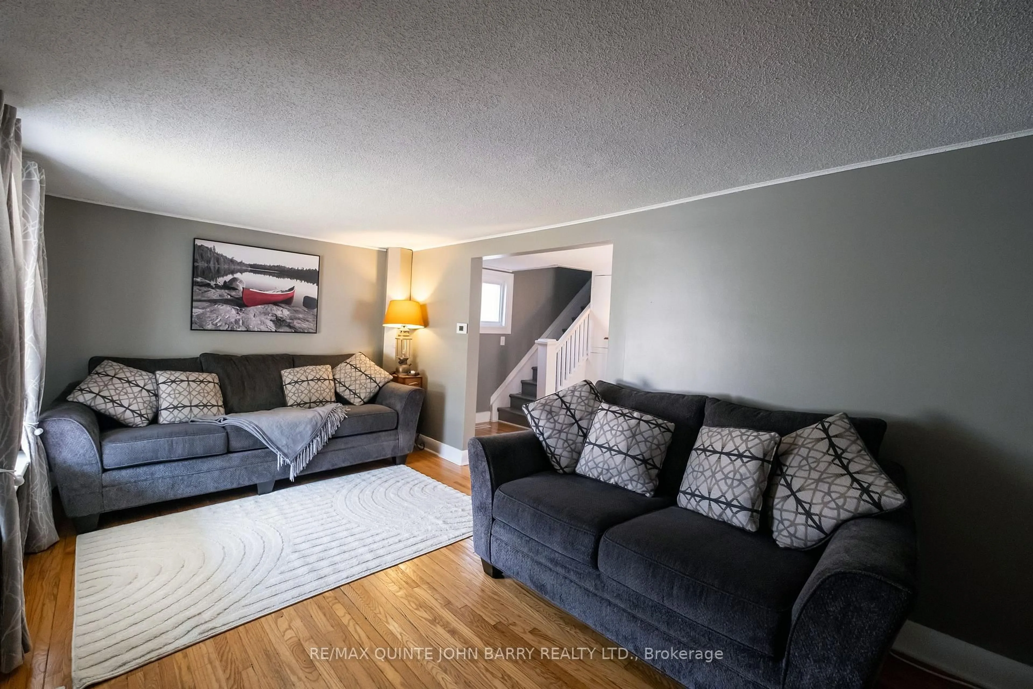17 James St, Quinte West, Ontario K8V 2W8
Contact us about this property
Highlights
Estimated valueThis is the price Wahi expects this property to sell for.
The calculation is powered by our Instant Home Value Estimate, which uses current market and property price trends to estimate your home’s value with a 90% accuracy rate.Not available
Price/Sqft$489/sqft
Monthly cost
Open Calculator
Description
Nestled on a quiet cul-de-sac in the heart of Trenton, just minutes from CFB Trenton, this picture-perfect 3 bedroom, 1.5-storey home offers the ideal mix of warmth, character, and modern convenience. From the moment you step inside, you will feel the care and pride of ownership throughout. The sun-drenched kitchen is as functional as it is beautiful, featuring a moveable island, ample counter space, and a seamless flow into the spacious dining area, perfect for hosting family dinners or casual weekend brunches. Patio doors open onto your private backyard oasis, making indoor-outdoor living effortless. With one bedroom conveniently located on the main floor and two generously sized bedrooms upstairs, all with soaring 9-foot ceilings. This home offers flexibility for families, guests, or a work-from-home setup. The 4 pc bath also with 9-foot ceilings is spacious and thoughtfully designed, offering both comfort and exceptional storage, including a massive linen closet. Outside, your fully fenced backyard is a true retreat. Picture yourself enjoying summer evenings on the patio surrounded by blooming perennials, barbecuing with friends, or simply relaxing in your peaceful, private space. Don't miss the 24' x 11' detached workshop with loft storage for tucking away your toys or a dream space for hobbyists, creatives, or anyone craving a quiet escape. Whether you're starting out, settling down, or just looking for a place that feels like home, this property offers something truly special. Steel Roof 2021,Eaves 2019, AC 2024, All appliances included. Move in Ready. Come make this house your Home!
Property Details
Interior
Features
Main Floor
Living
5.2 x 2.9Hardwood Floor
Dining
3.6 x 3.1Laminate / O/Looks Backyard
Other
5.3 x 2.8Hardwood Floor
Kitchen
4.6 x 3.4Centre Island / Backsplash / Laminate
Exterior
Features
Parking
Garage spaces -
Garage type -
Total parking spaces 3
Property History
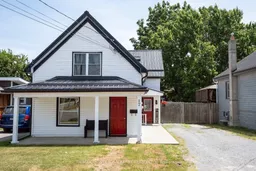 39
39