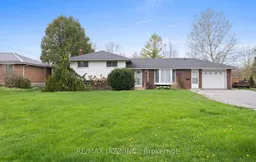Opportunity knocks! Spectacular 3 bedroom detached home in a very desirable location on a large and very private 80 x 190 ft. lot without neighbours behind. The large, bright and inviting living room features a bay window with seating & new heat/cooling pump unit providing affordable and efficient relief in either hot or cold days. Gorgeous entertainer's kitchen with lots of cupboards, counter space, pantry, wine storage, 2 separate walkouts leading to the fenced backyard & deck. The very spacious primary bedroom features a large double closet, overlooking the backyard. 4-piece spacious bathroom. The large additional 2 bedrooms feature double closets & heat/cooling pump. Finished walk-up basement with above-grade windows, separate entrance, high ceilings, large rec room & lots of storage. The very private and large backyard backs onto a forest with no neighbours behind. There's a large deck, covered porch & garden shed. Attached garage with automatic opener. Large driveway with no sidewalk and parking for 6 vehicles. The heat & electric billing are extremely efficient and affordable. Conveniently located in a highly desirable and private neighbourhood close to schools, shopping, parks, highways, entertainment and so much more. A must see!
Inclusions: Fridge, stove, B/I Microwave, B/I Dishwasher, Washer, Dryer, All Electrical Light fixtures, All Window Coverings, Rec Room Fireplace, Garage Door Opener & Remote, Heat Pump x2
 28
28


