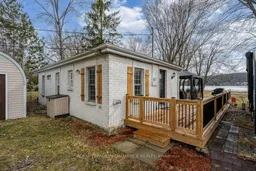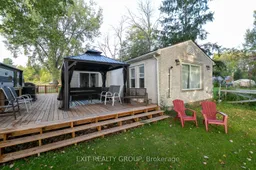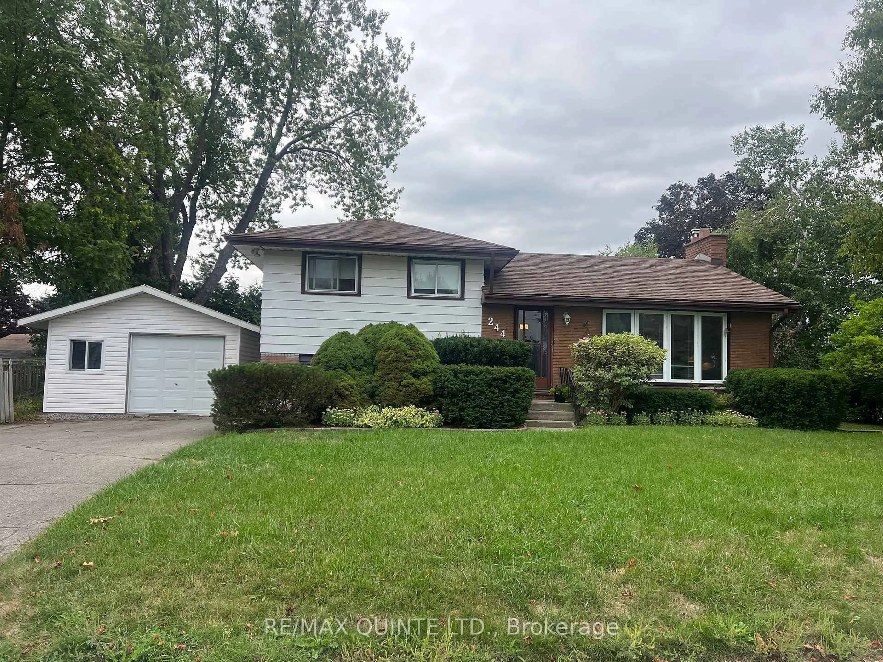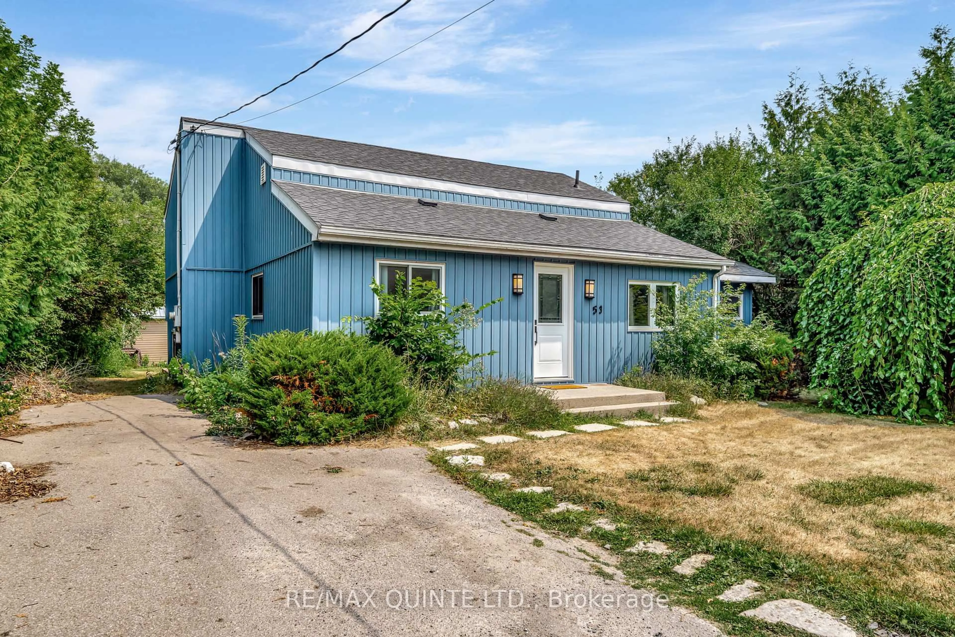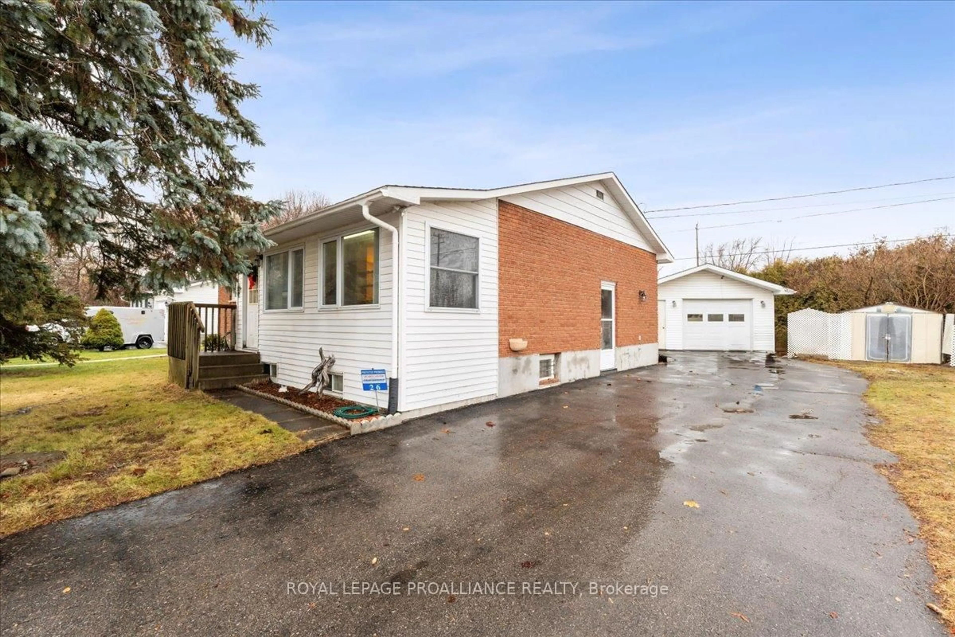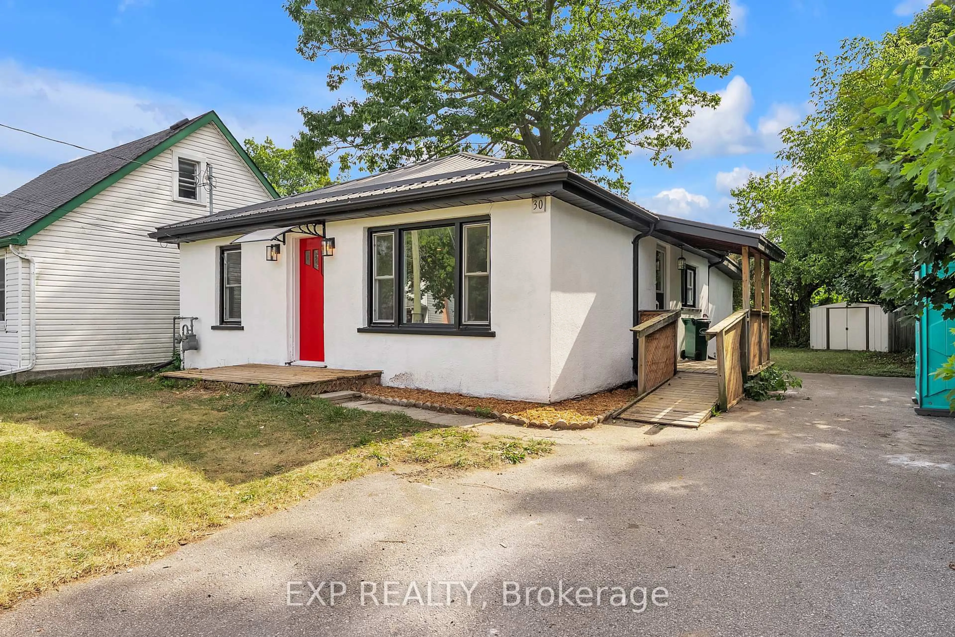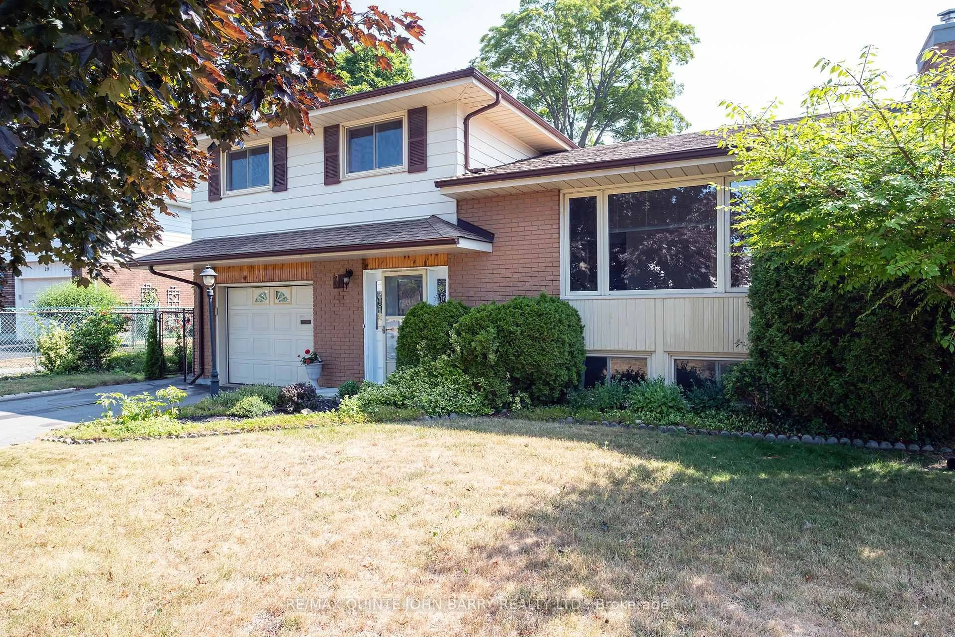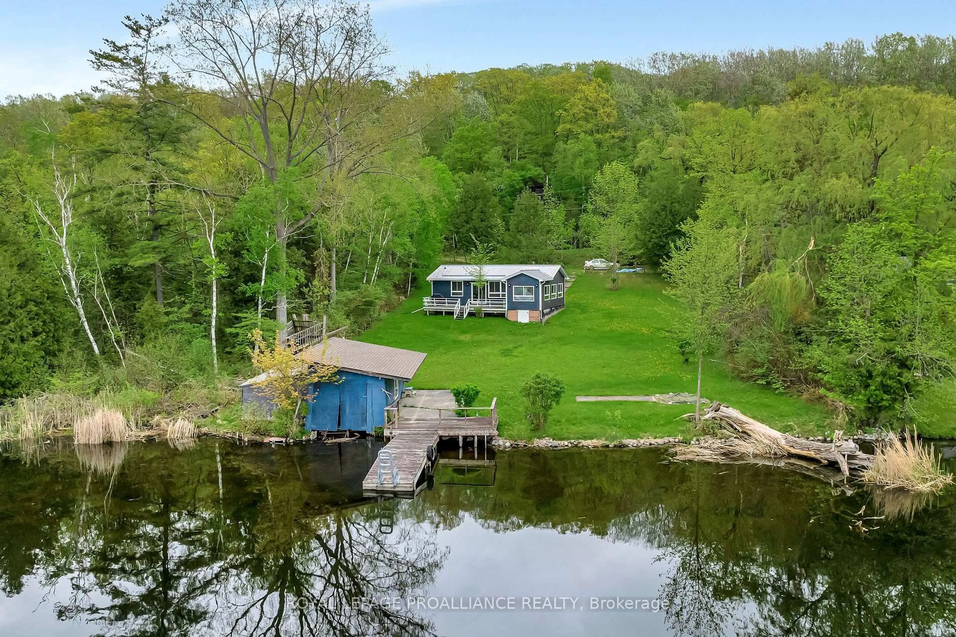Welcome to 73 Prior Lane, Quinte West. This scenic three-season cottage is located on a wide part of the Trent River, which gives you the impression you are on a beautiful lake. This charming 2 bedroom, 1 bathroom bungalow has stunning views out of a large window facing the Trent River creating the most picturesque sunrises as the sun dances over the water. Open concept living offers a bright kitchen with a walk-out through patio doors to a large deck and gazebo for your entertaining or enjoyment. This cottage boasts a large lot, fenced in backyard, private 32' dock, private boat launch, detached garage for vehicles, water toys and storage. Relax in the evenings by the fire pit at the waters edge. Conveniently heated with both a pellet stove and baseboard heat for those cooler spring/fall nights. Minutes to the town of Frankford for amenities and located just 15 minutes north of HWY 401 Trenton and approximately 1 hour to GTA for ease of commute. Other features: Hookup for a trailer connected to the cottage water, septic and electricity. Upgrades: New deck (2023), Patio door from dining room (2023), Front large window and two side windows in living room and window sills (2023), Living room floor raised and new joist support - used to be a step down(2023), Trailer RV sewage system (2022) Wall unit AC serviced (2024), Newer dock. Road is privately maintained - pot holes filled and snow removal of road (approximately $100/year).Don't miss the opportunity to own this cozy cottage on the highly sought after Trent-Severn Waterway.
Inclusions: Refrigerator, Microwave, Stove, TV Wall Mount, All Dishes and Cutlery, Hutch, All Furniture inside the Cottage, Metal Fishing Boat
