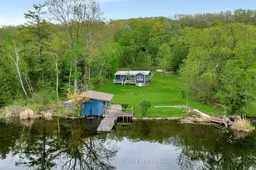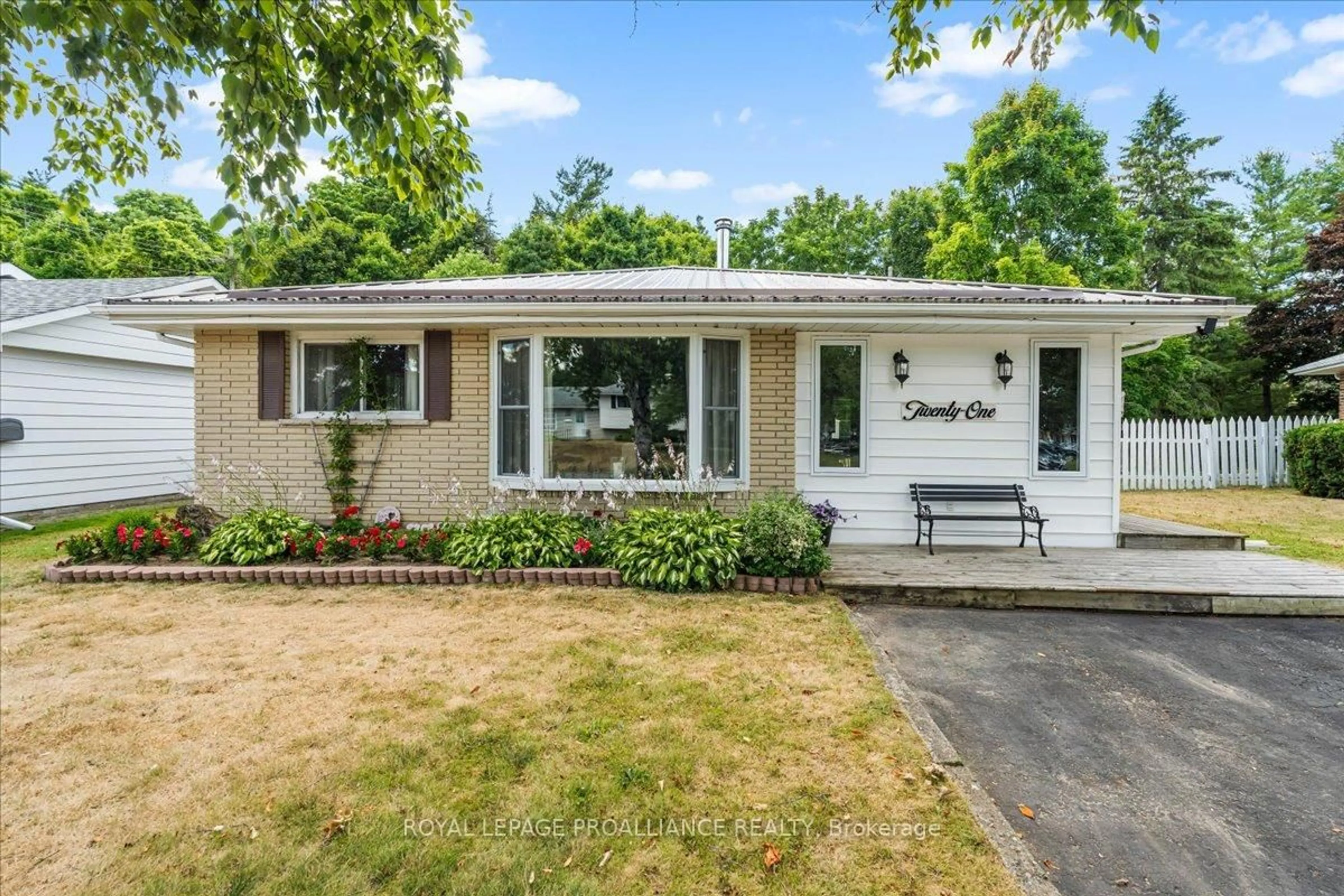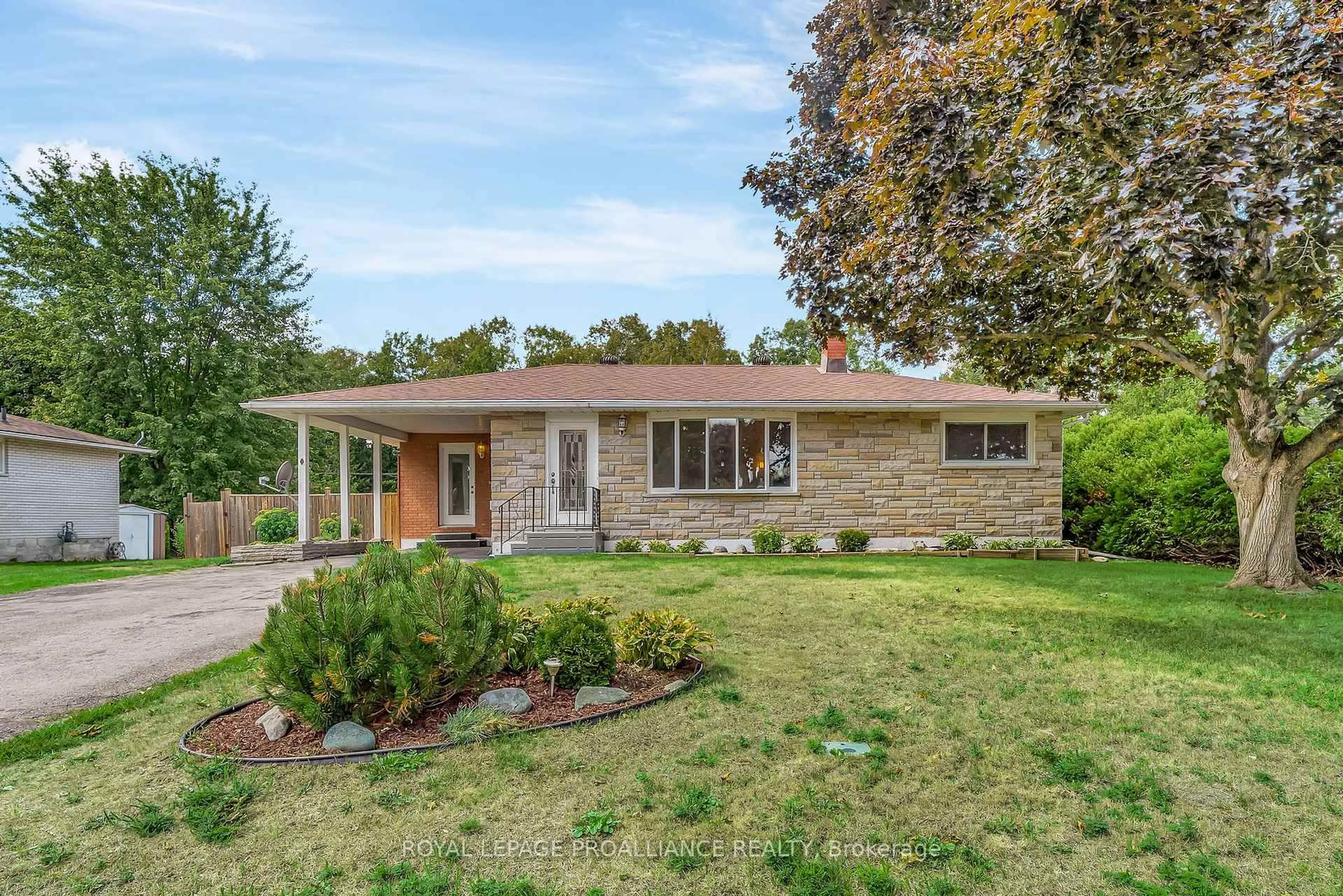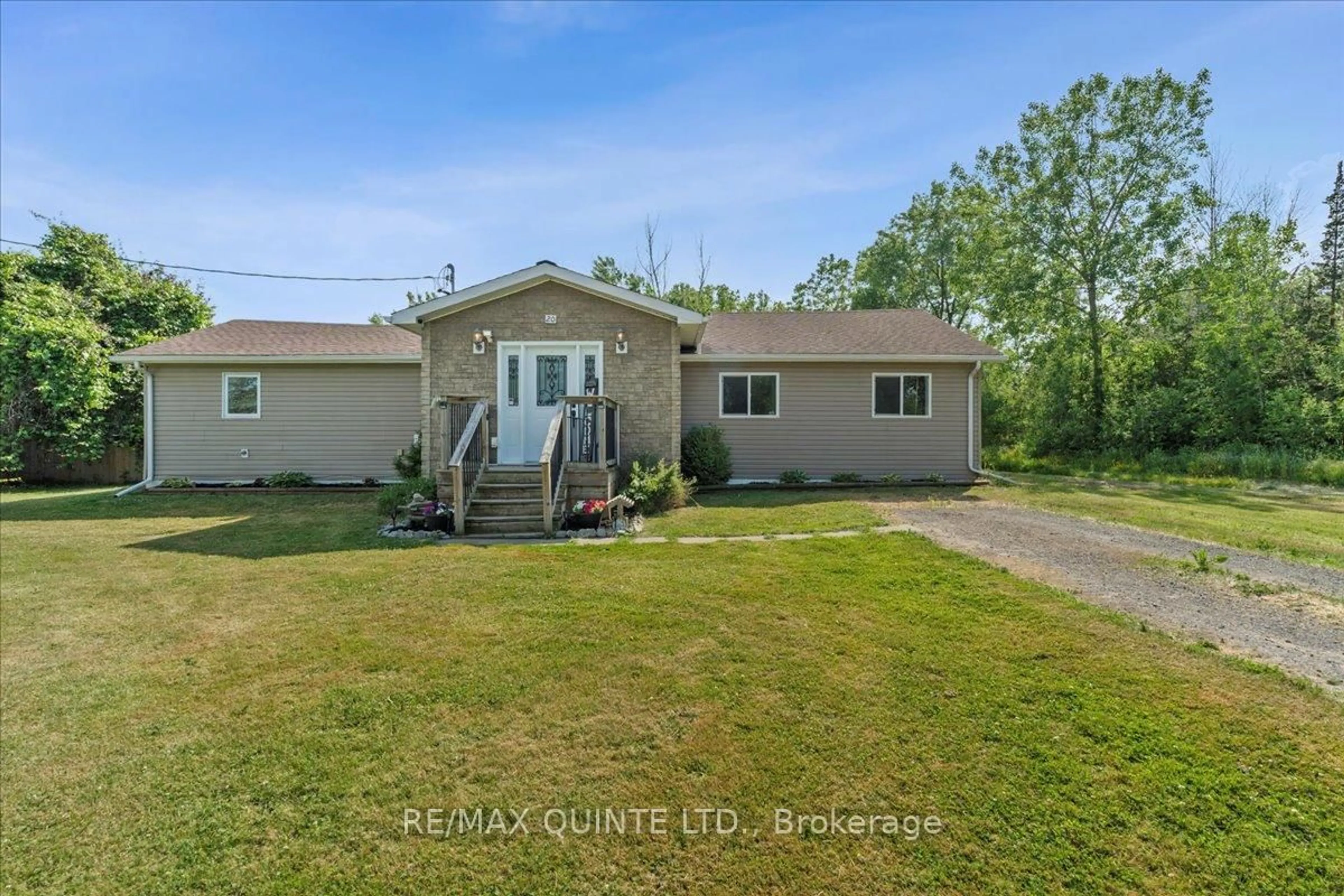Enjoy the summer on the Trent! This updated riverfront cottage offers 100 feet of privately owned waterfront, breathtaking sunset views, a quiet piece of nature and is ready to go! Inside, you will find a bright open-concept kitchen, dining and living room and 3 small bedrooms allowing plenty of space for friends and family to visit and stay. The sunlit style-family living space overlooks the water, creating an ideal spot for morning coffee or evening drinks while taking in the serene views. New patio doors allow for a convenient walk-out to the deck with easy access to a fire pit for summertime campfires & marshmallows by the waters edge. The dock and boathouse will bring you closer to nature, with swans, wildlife, and plenty of space for all your water activities. Fabulous updates include: natural flooring, interior & exterior doors, 3-piece bathroom, all new windows, pot lighting, electrical panel and metal roof,. The cottage (interior and exterior) was redone to the studs, electrical, wiring and lighting, spray foam insulation in walls and under flooring, blow-in insulation in roof and new siding (all in 2019). Boathouse with new roof (2019). Located just 8 km from the town of Frankford and minutes to Hwy 401, as well as conservation areas, scenic trails, Batawa Ski Hill and the Oak Hills Golf Club..adventure and relaxation are right at your doorstep. Come experience the beauty of owning a convenient waterfront property and enjoy life on the Trent Severn all summer long!
Inclusions: Hot Water Tank
 47
47





