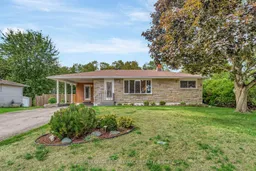Charming 3 bed, 2 bath walk-out home backing onto a peaceful greenbelt in the welcoming community of Batawa. Perfect for first-time buyers or a young family, this move-in ready home features a fully fenced backyard ideal for children and pets.Step inside to a freshly painted main floor filled with natural light. The bright living room showcases a stone fireplace mantle and a picture window. A cozy dining area flows into the tidy tiled kitchen, offering plenty of cupboard space and newer appliances. Down the hall, the spacious primary bedroom with large closet is joined by two additional bedrooms, and a 4pc family bath, making it a wonderful fit for a young family.The walk-out lower level boasts new laminate flooring, a spacious rec room (or potential 4th bedroom/primary suite), a 3pc bath, laundry area, and a large storage or workshop space. From here, walk out directly to the backyard or enjoy the private green views on the elevated covered deck.Practical features include a double-wide driveway, carport, tiled entryway, and generous coat closets to keep life organized.Located in the heart of Batawa, you'll love the family-friendly lifestyle with ski hills, adventure trails, outdoor rinks, a fabulous playground, pump track, dino dig, plus a daycare, and Sacred Heart School just steps away.Don't miss the opportunity to make your family Feel at Home on Haig St. in Batawa.
Inclusions: Refrigerator, stove, dishwasher (not installed), range hood, microwave, washer, dryer, drapery rods, drapery panels, window coverings, electrical light fixtures, bathroom mirrors, carbon monoxide detector, smoke detector, shed, internet provider Bell Fibe, fridge in basement.
 50
50


