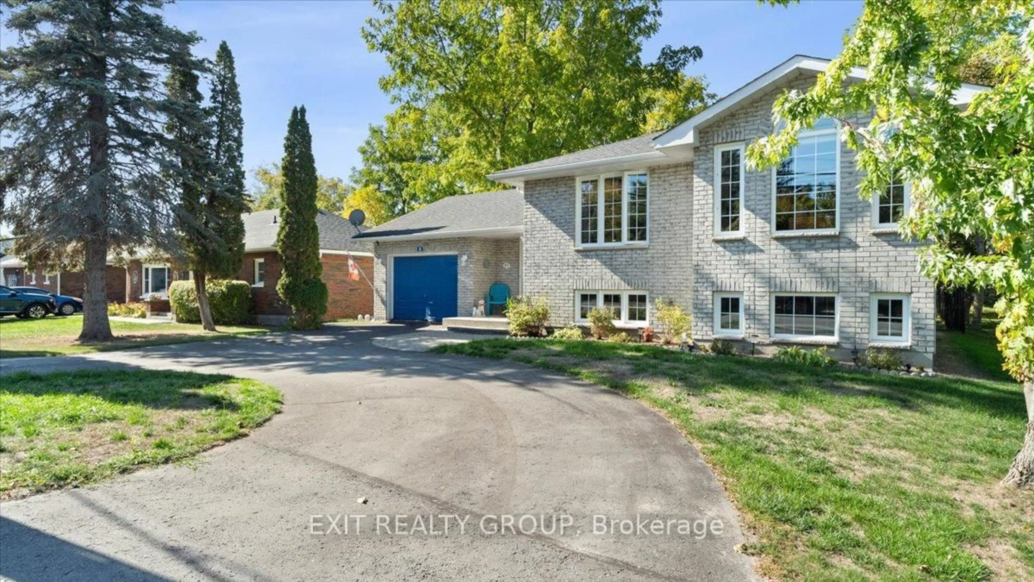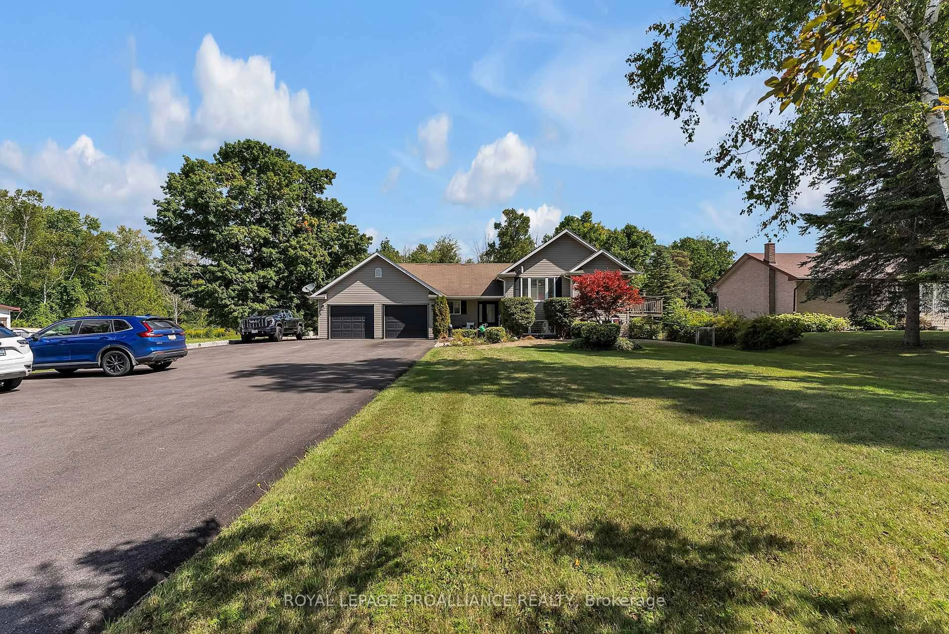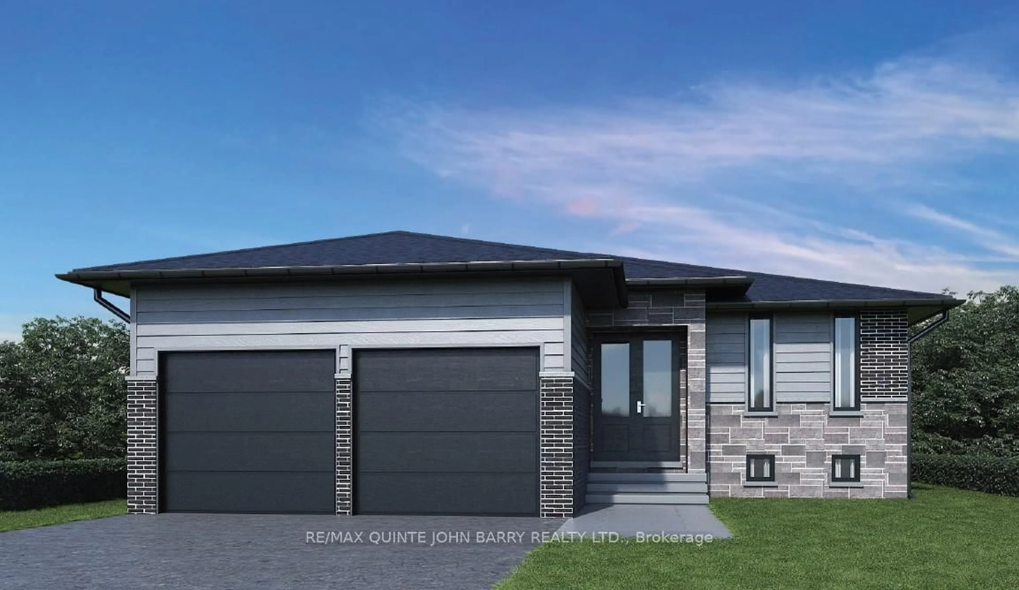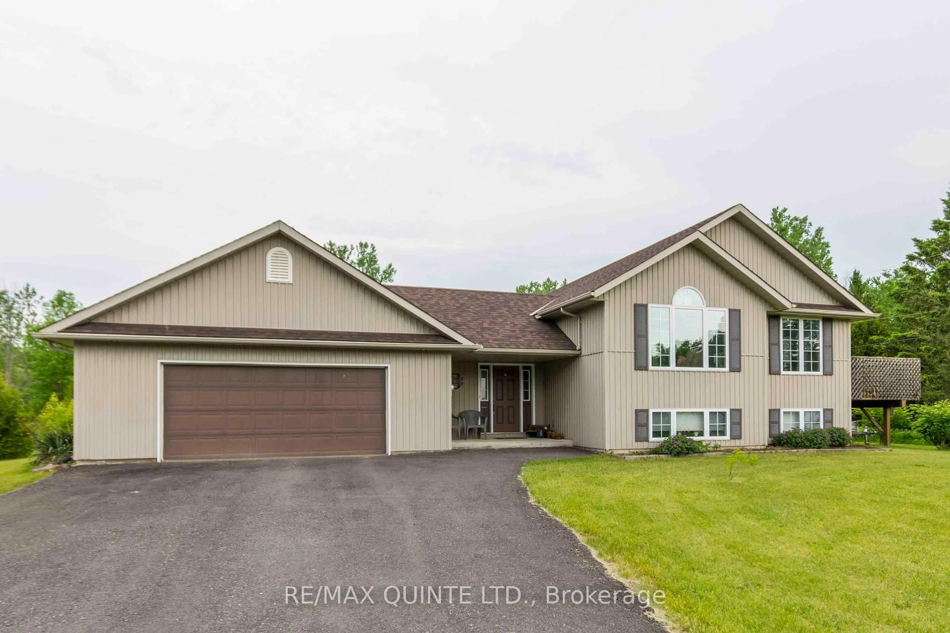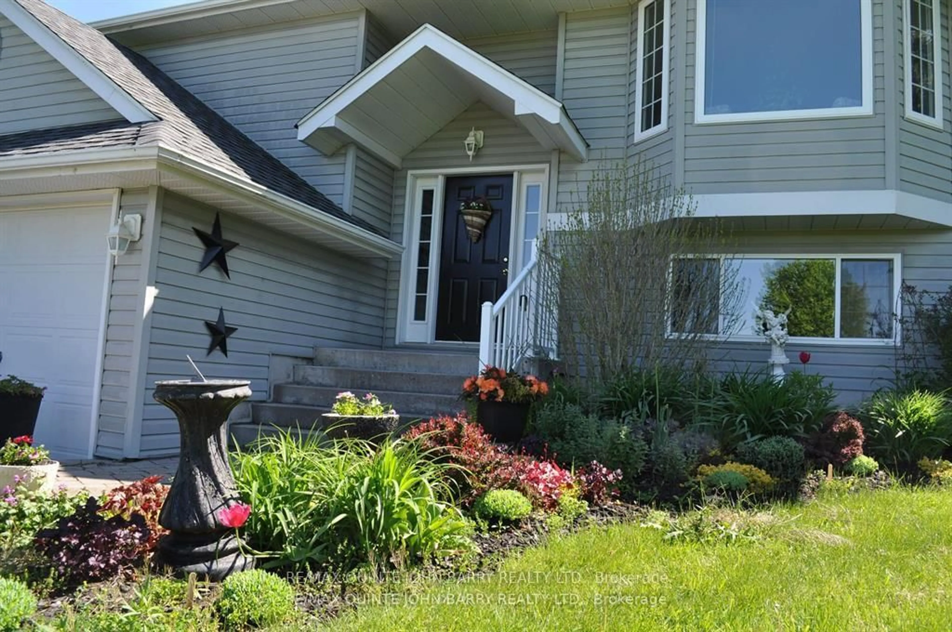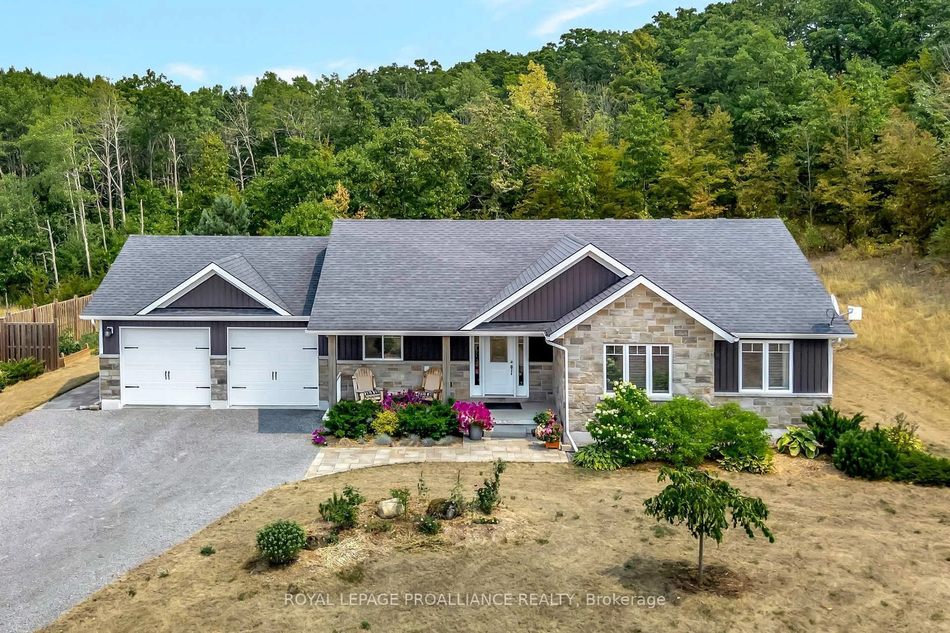Whispering Woods executive subdivision is a tucked away cul de sac. Oversized lots and strategically placed houses afford privacy for all. Colorado style bungalow with 5 Bedrooms and 3 baths has been meticulously maintained. Enjoy the 1.5 acres, landscaped gardens and private treed back patio. Spacious entryway offers a 2 piece bath. Easy garage access and doors to the private patio. Welcoming living room is bathed in natural light and boasts gorgeous hardwood floors. Nothing says home than an inviting kitchen. Loads of cupboards and counterspace. Vaulted ceiling, gas range and large windows will make you embrace this heart of the home. Rounding out the main level are 3 bedrooms and an updated bathroom. Lower level has a Floor to Ceiling stone Gas fireplace in the cozy recroom. 2 additional bedrooms, 3 piece bath with Laundry, a huge play room/craft area and plenty of storage. Easy highway access and minutes from Shopping. This property will not disappoint.
Inclusions: Gas stove, fridge, dishwasher, Washer, Gas dryer, Window coverings, shed, central vac attachements, garage door openers,
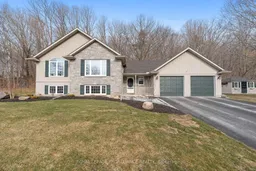 31
31

