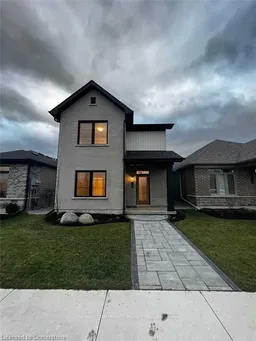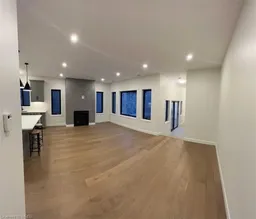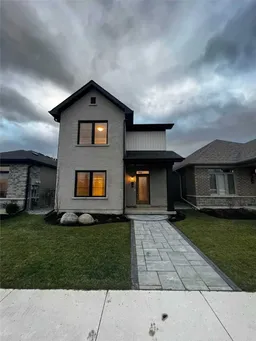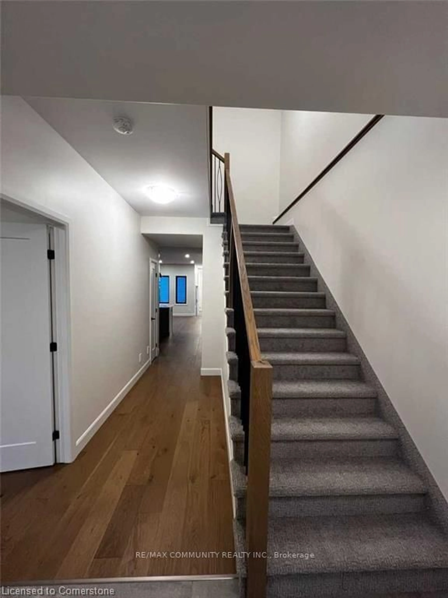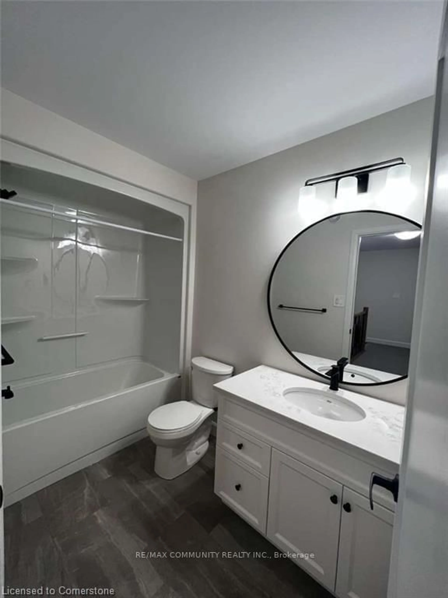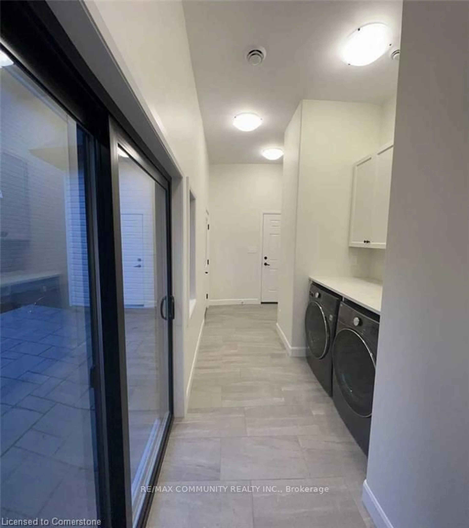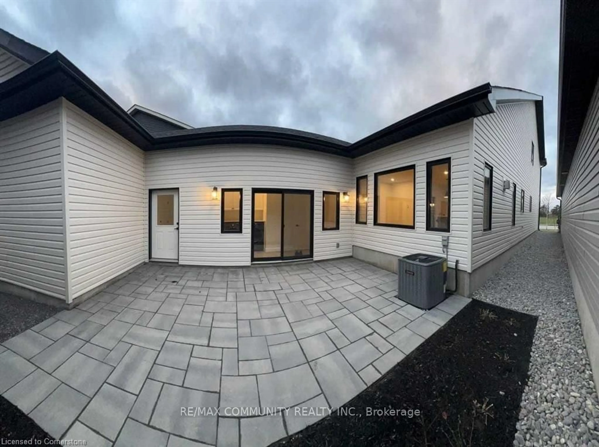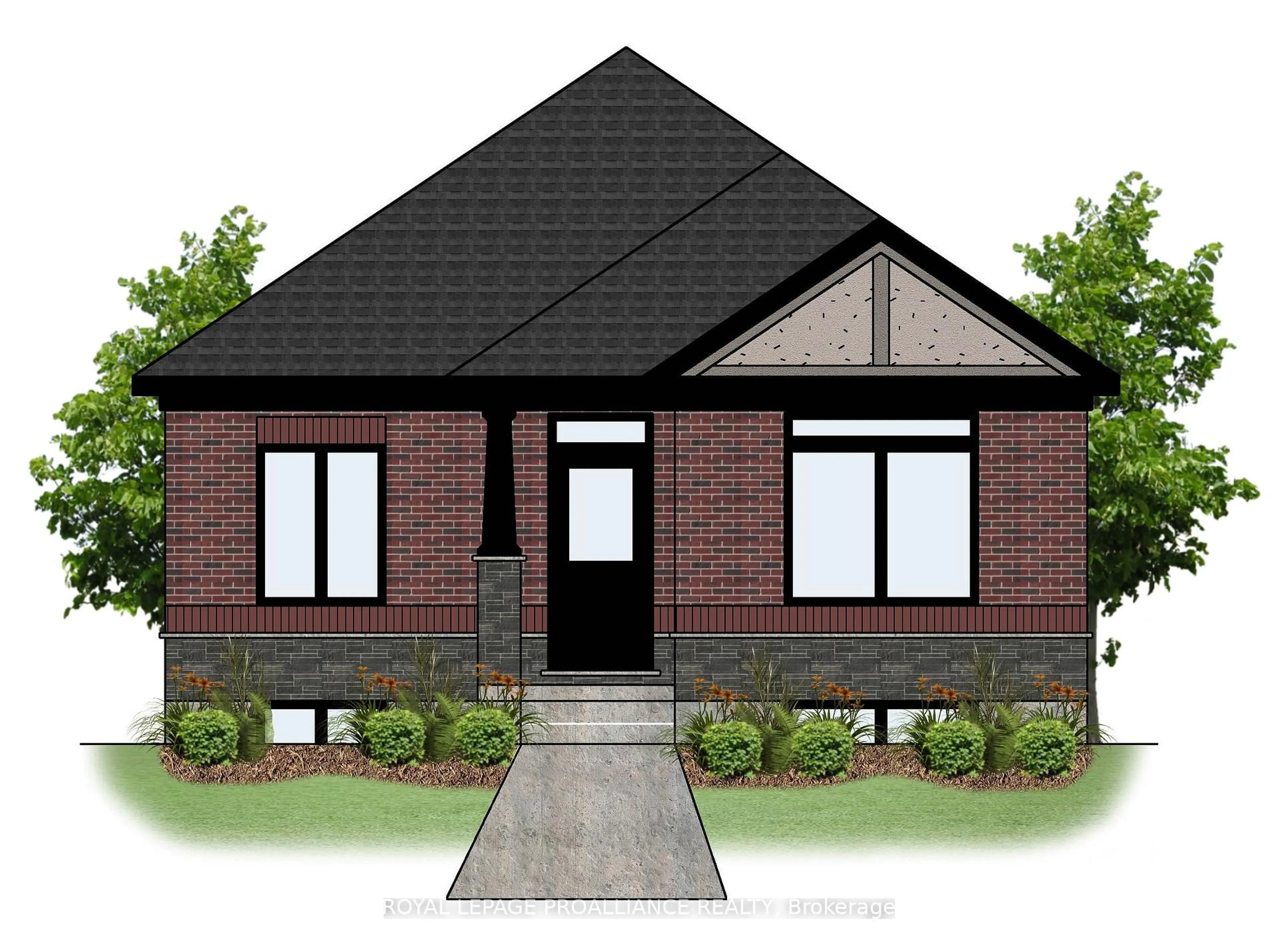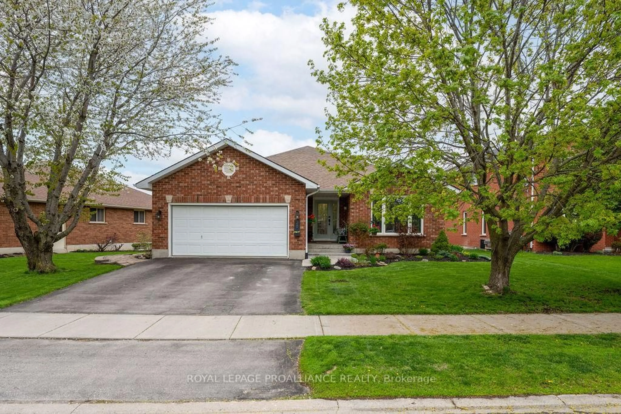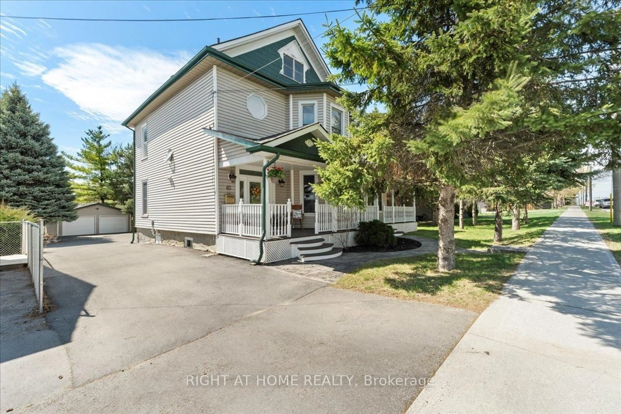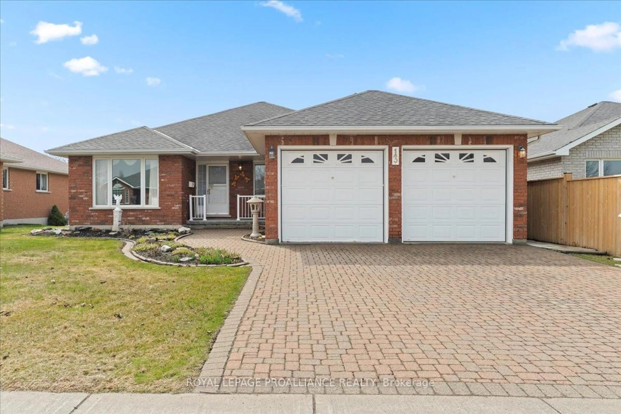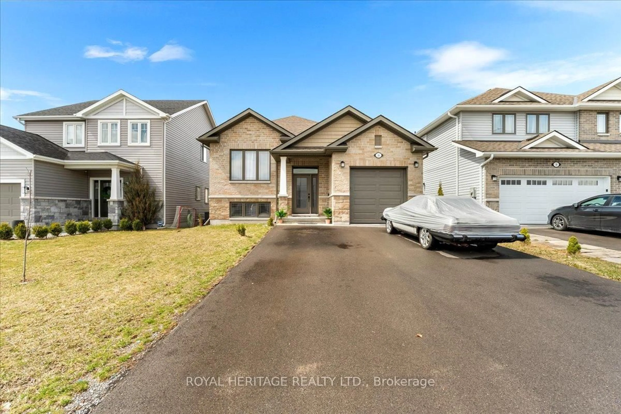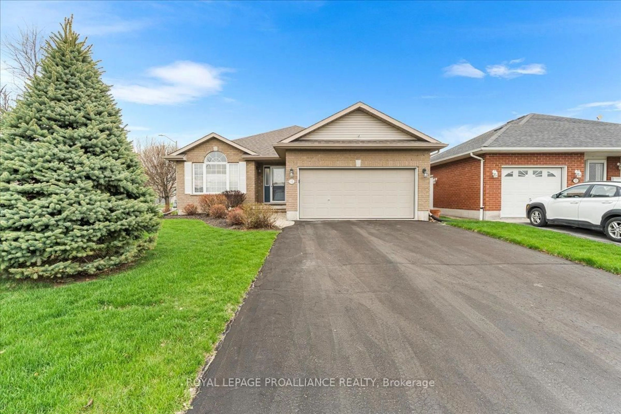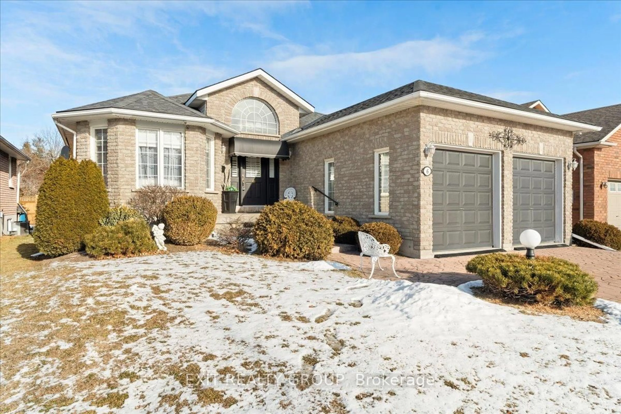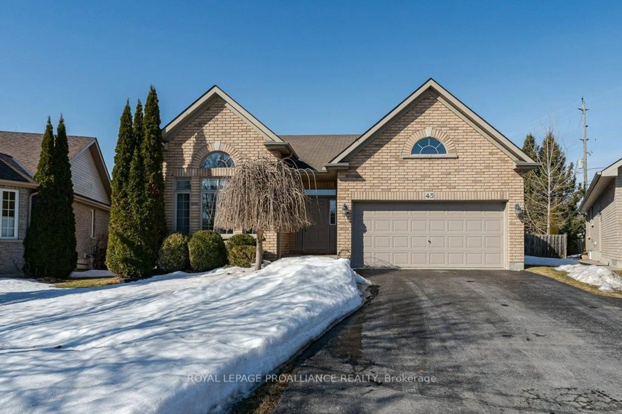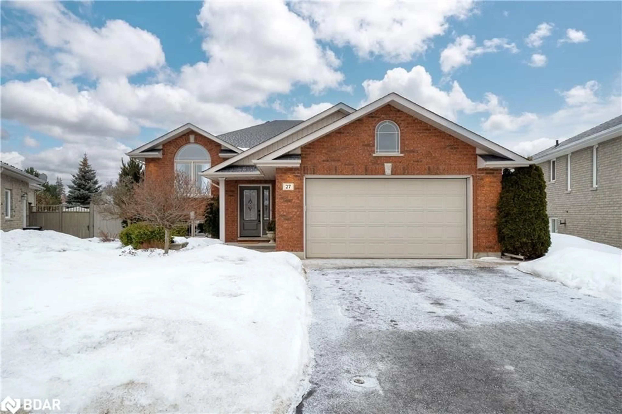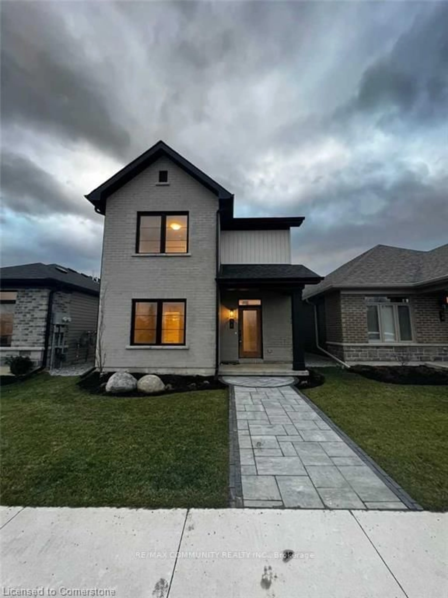
96 Riverstone Way, Belleville, Ontario K8N 0S6
Contact us about this property
Highlights
Estimated ValueThis is the price Wahi expects this property to sell for.
The calculation is powered by our Instant Home Value Estimate, which uses current market and property price trends to estimate your home’s value with a 90% accuracy rate.Not available
Price/Sqft-
Est. Mortgage$3,435/mo
Tax Amount (2024)$4,878/yr
Days On Market149 days
Description
Welcome to The Pennington Gate II A stunning New Urbanism detached home featuring 3 bedrooms and 2.5 bathrooms. This beautifully customized home boasts a spacious and bright living/dining area that opens to a private, landscaped courtyard perfect for relaxation or entertaining. The main floor impresses with engineered hardwood flooring throughout the living room, dining room, kitchen, and hallway. The modern kitchen is a chefs dream, complete with quartz countertops, an island with an extended breakfast bar, and stainless steel appliances. A cozy gas fireplace adds warmth and charm to the living space. The breezeway conveniently houses a powder room, laundry area, and mudroom, providing direct access to the attached 2-car garage. The main-floor primary bedroom features a large walk-in closet and a luxurious ensuite bathroom. Upstairs, you'll find two generously sized bedrooms and a well-appointed main bathroom, offering a perfect retreat for family or guests. With low maintenance and move-in readiness, this home is ideal for anyone looking for modern living with style and convenience. Dont miss this opportunity schedule your viewing today!
Property Details
Interior
Features
Main Floor
Primary
3.05 x 4.27hardwood floor / W/I Closet
Kitchen
4.57 x 2.74Hardwood Floor
Living
3.05 x 1.98Hardwood Floor
Dining
3.05 x 1.98Hardwood Floor
Exterior
Features
Parking
Garage spaces 2
Garage type Built-In
Other parking spaces 0
Total parking spaces 2
Property History
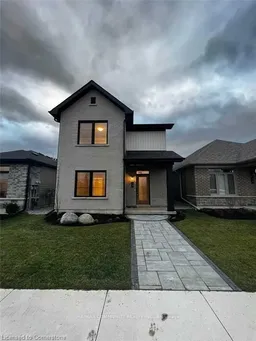 12
12