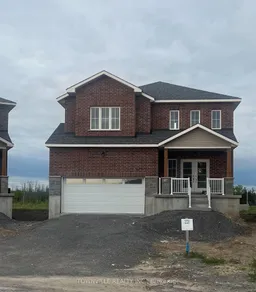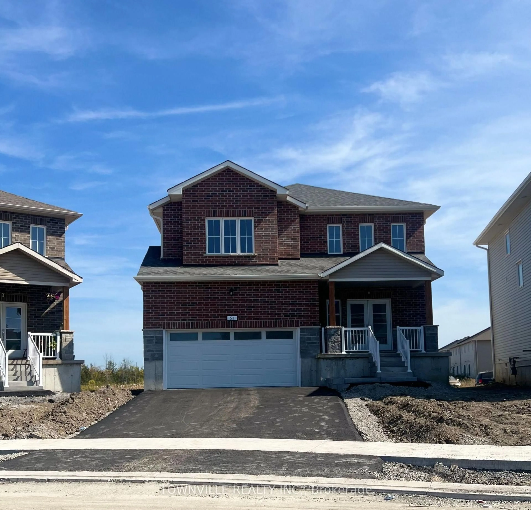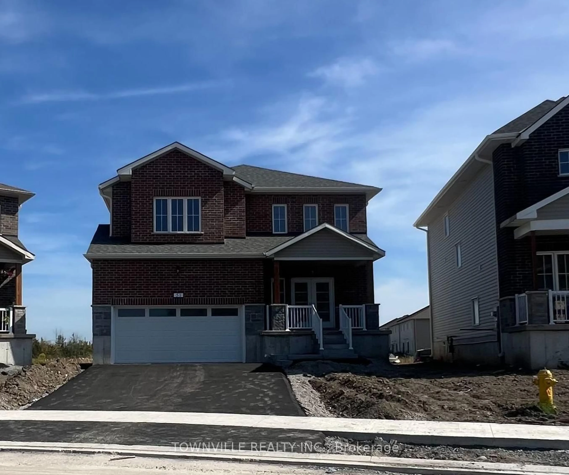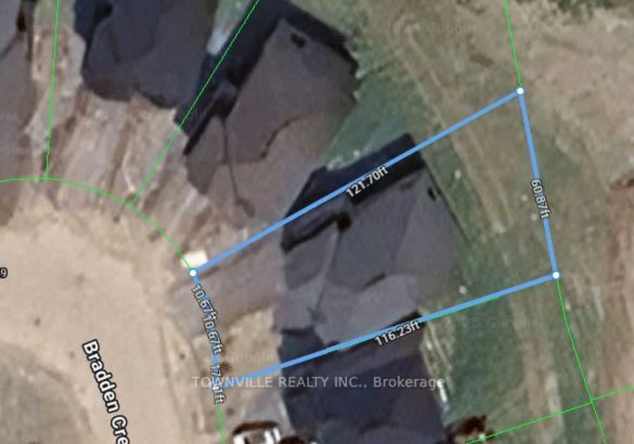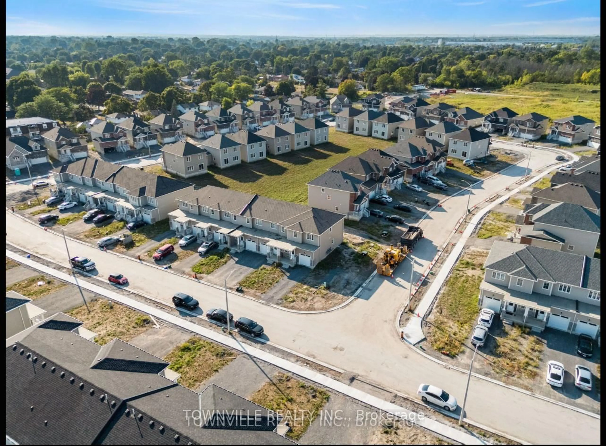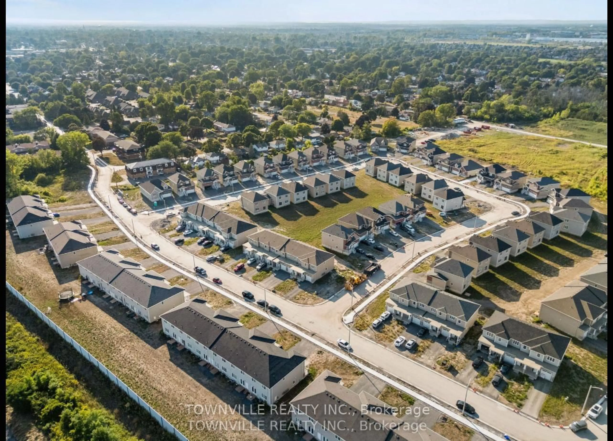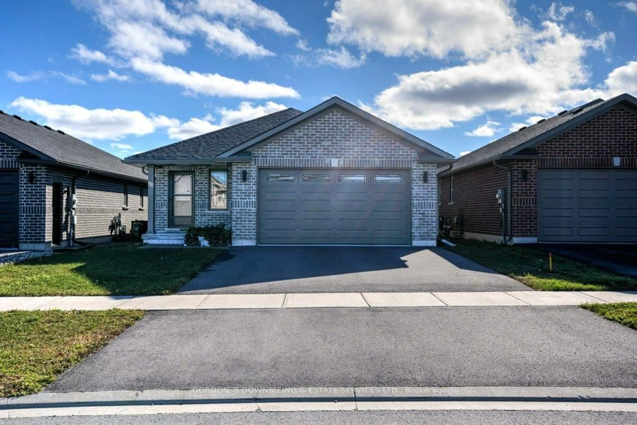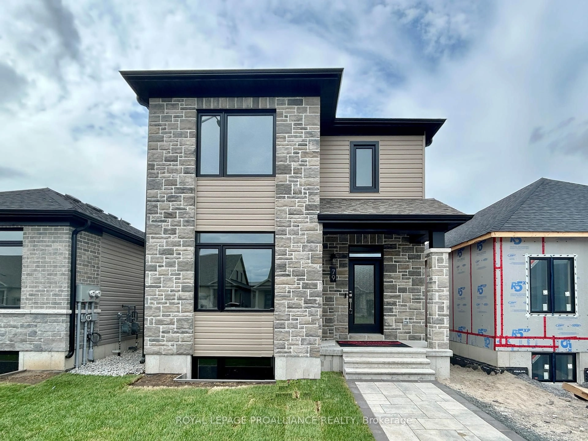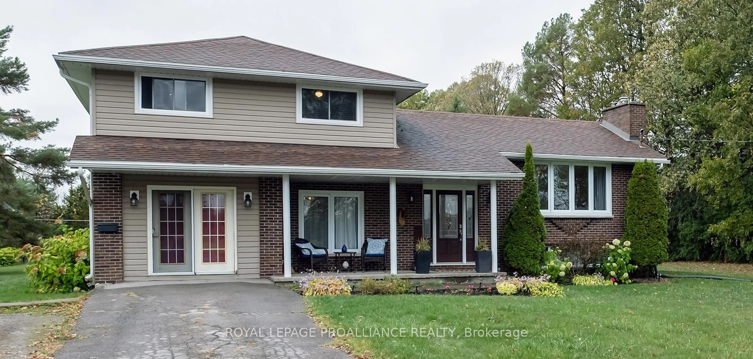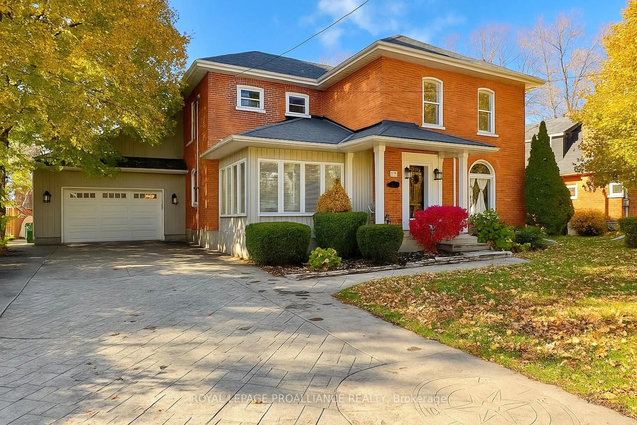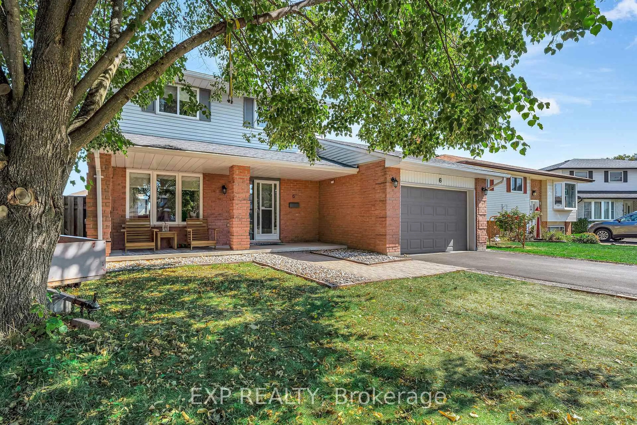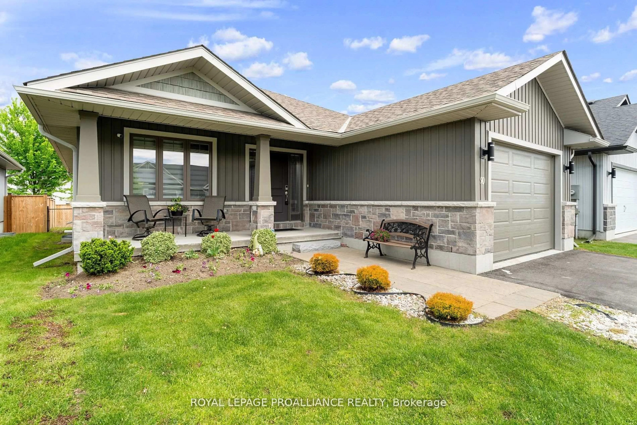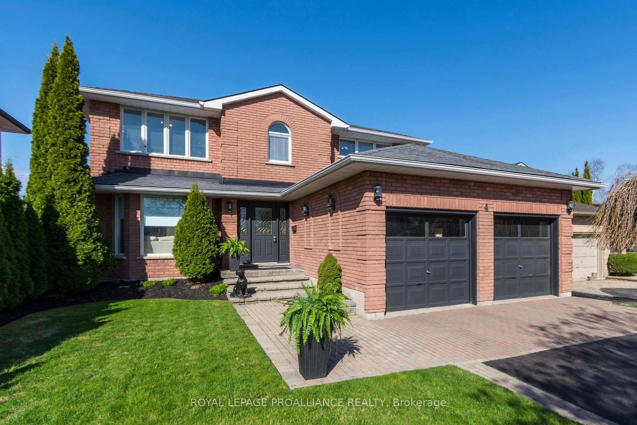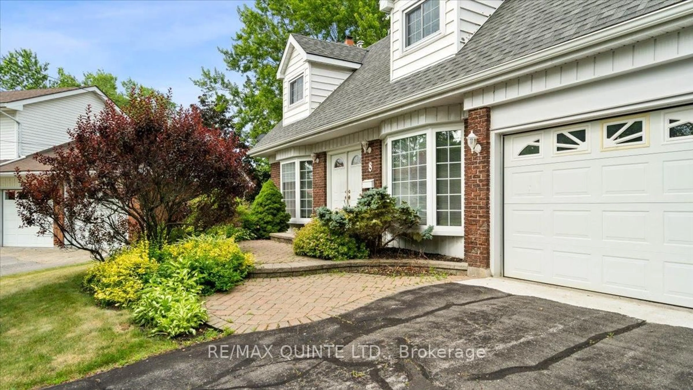51 Bradden Cres, Belleville, Ontario K8N 0T7
Contact us about this property
Highlights
Estimated valueThis is the price Wahi expects this property to sell for.
The calculation is powered by our Instant Home Value Estimate, which uses current market and property price trends to estimate your home’s value with a 90% accuracy rate.Not available
Price/Sqft$449/sqft
Monthly cost
Open Calculator
Description
Welcome to "The Sierra," Move in Ready Premium Lot Detached.Builder's Inventory Home. It is 2355 sqft And Boasts 4 Bedrooms And 3.5 Baths. Double Door Entry, Main Floor Laundry , Built In Garage and Double Private Driveway. Unfinished Basement with Bathroom Rough-In, And Utility Area With Sump, Furnace, and Hot Water Tank. Located In Belleville Close To "Bay Of Quinte" Lake! Rec Center, Hospital, And Schools are Located Close By. New Build For A Starting Family, Including Central Air, Decora Switches, Quartz Counters, 9Ft Ceilings on Main Floor. Open Concept Living. Property tax is an estimate and subject to change. The Herchimer Avenue Boat Launch is located along the Kiwanis Bayshore Trail less than 2.5 km.
Property Details
Interior
Features
2nd Floor
Primary
4.88 x 5.13Broadloom / 4 Pc Ensuite / W/I Closet
2nd Br
4.0 x 3.39Broadloom / 3 Pc Ensuite / Closet
3rd Br
3.66 x 3.3Broadloom / Semi Ensuite / Closet
4th Br
3.3 x 3.05Broadloom / Semi Ensuite / Closet
Exterior
Features
Parking
Garage spaces 2
Garage type Built-In
Other parking spaces 4
Total parking spaces 6
Property History
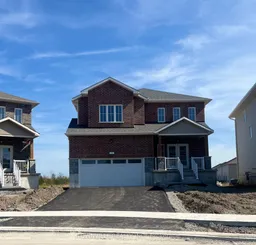 12
12