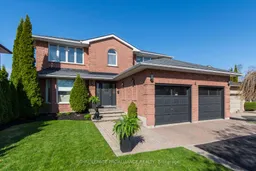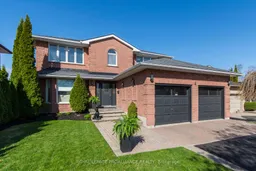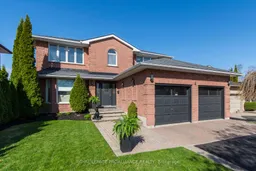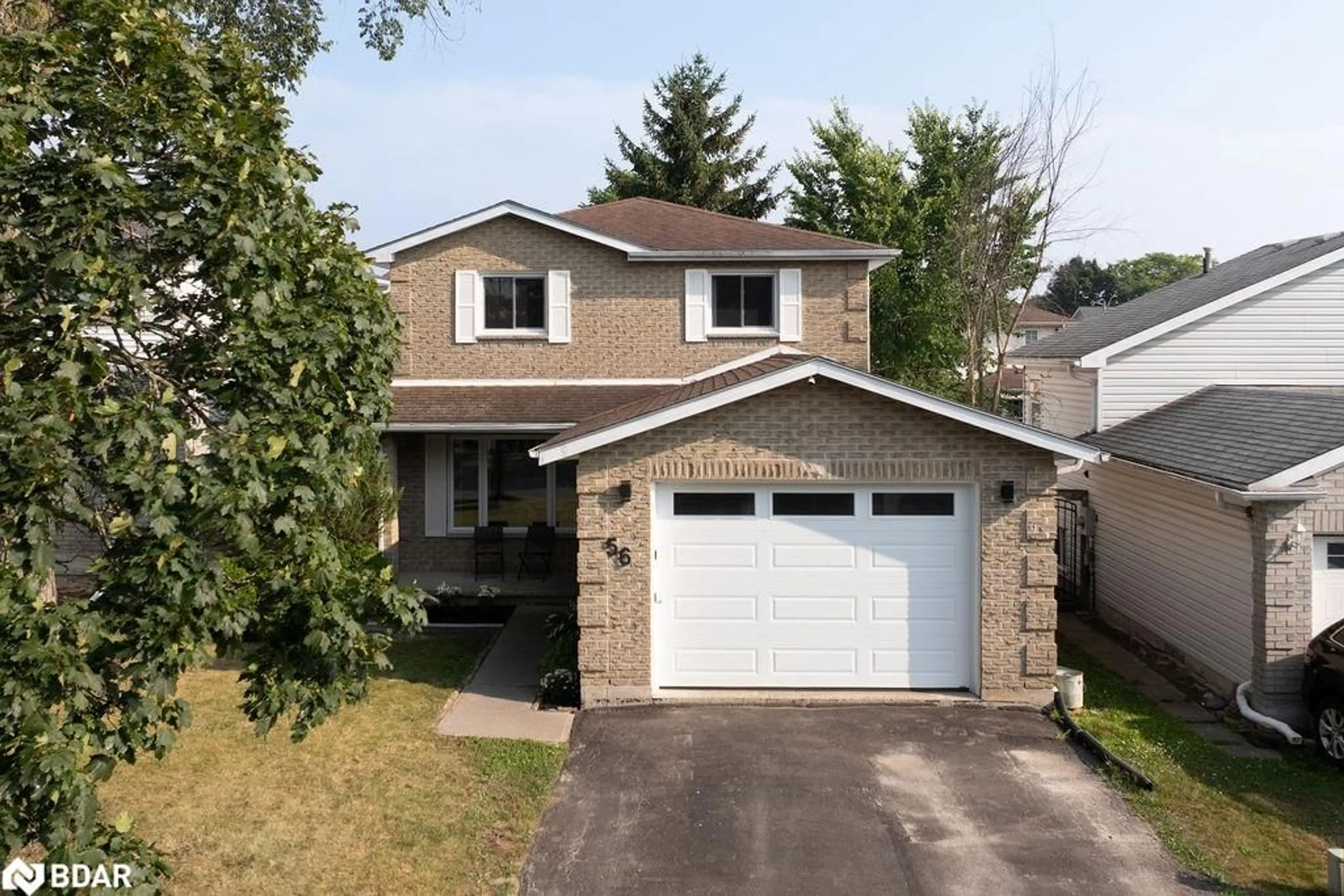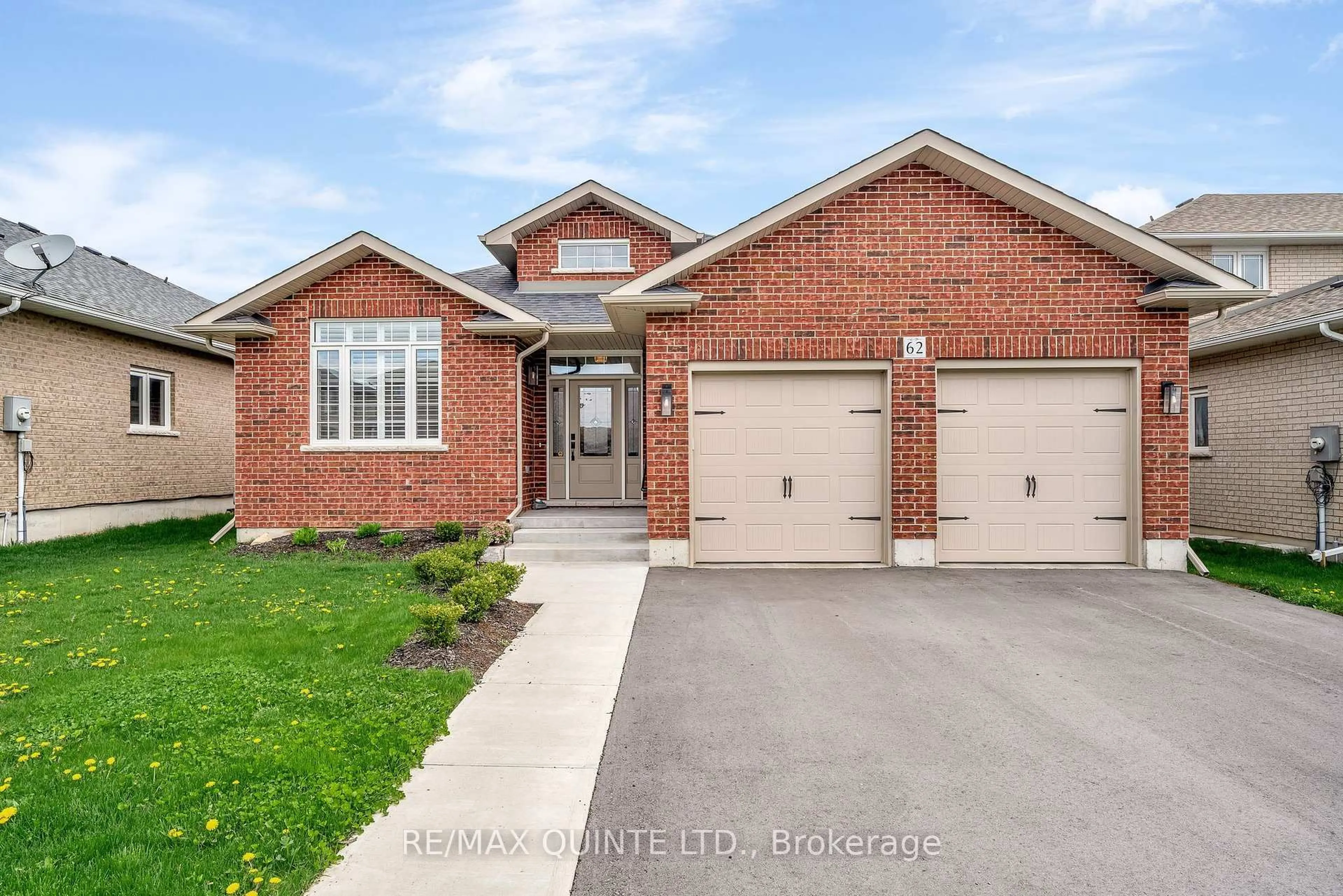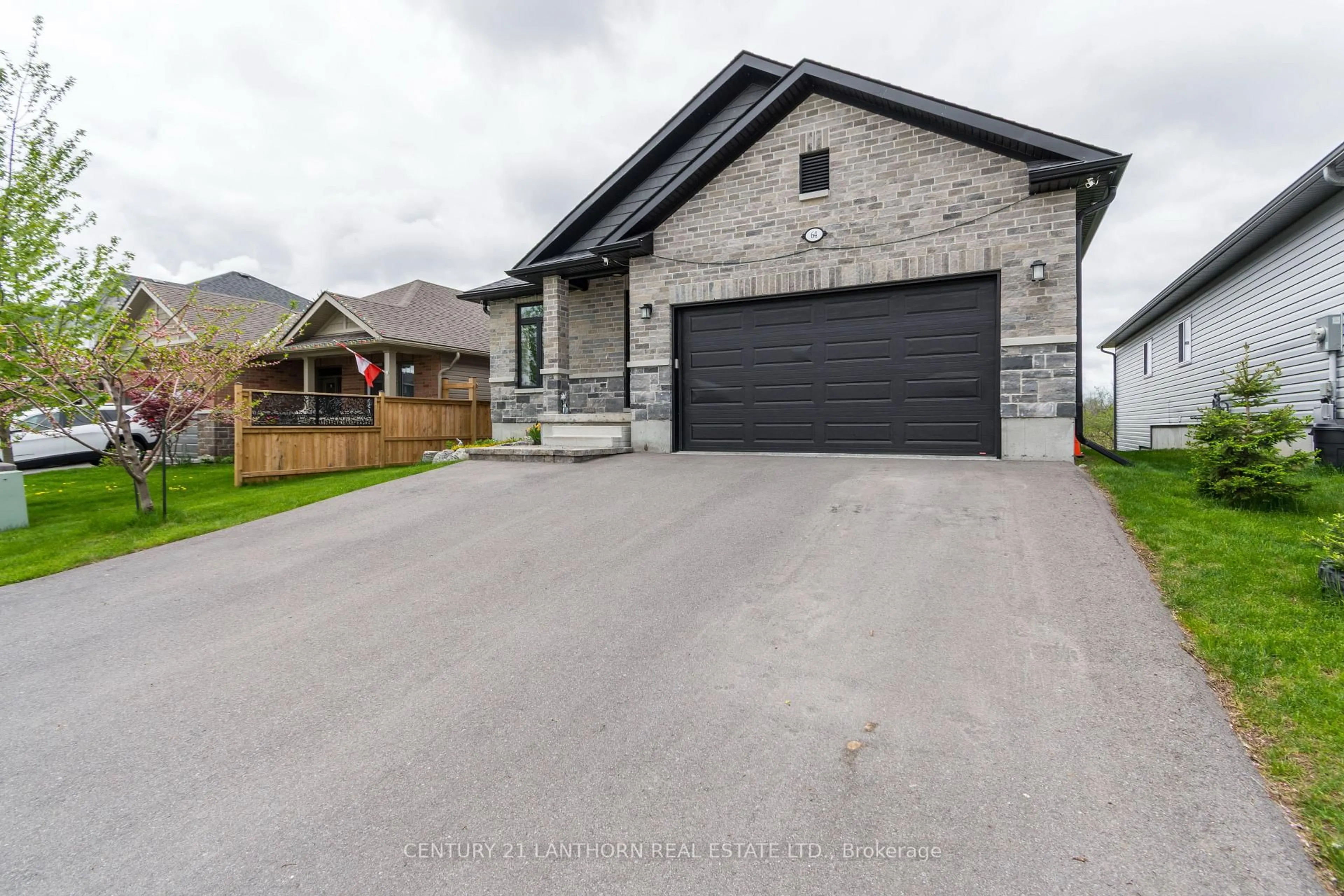A grand entryway welcomes- you immediately you feel at home, in this spacious 4 bedroom, 3 1/2 bath 2 storey, tucked away on a quiet cul de sac, in highly sought after West Park Village Neighbourhood, with the most convenient location. 5 minutes to Quinte Mall & easy access to401 Hwy, near parks, schools, 3 golf courses nearby, city bus, Parkdale community centre & Sports Complex with hockey, swimming rec programs, only 10 minutes away.Step inside & appreciate the loving care this home has received from one owner. The main floor features an inviting layout, filled with natural light, hardwood floors, wide trim. The heart of the home is the renovated kitchen with ample granite counter top work areas, 2 amazing pantries, 2 banks of pot and pan drawers for amazing storage. The thoughtful design touches make cooking & entertaining a joy. Add to that a formal dining room, seating for all your guests, relax in the formal living room, cozy family room in front of wood burning fireplace OR enjoy the Main floor sun room overlooking the inground pool.Upstairs you will find 4 generous sized bedroom, including primary suite- sitting room, sleeping area, walk in closet and ensuite. 3 additional bedrooms or use one as an awesome work from home office.Lower level is also fully finished with a fabulous wet bar in rec room with space for that pool table you always wanted, home office, workshop, and a convenient bathroom.Outside, the private backyard offers a peaceful retreat surrounded by trees- perfect for summer evenings or weekend gatherings. Two level deck-Gazebo provides shaded area, or BBQ area, hot tub.Home also includes main floor laundry, plenty of storage, and an attached full two car garage, interior garage access.Whether you are looking to settle into a quiet, family oriented neighbourhood, or simply want a home perfect for entertaining or family living, this home checks all the boxes.A must see on your house hunting list!
Inclusions: Garage Door opener and remotes, Central vacuum and attachments, blinds & all window coverings, built in microwave, dishwasher, refrigerator, stove, washer, dryer, (appliances as is), hot tub & equipment, Inground pool & equipment, smoke & carbon monoxide detectors, bar fridge, range hood. piano, mirror over bar, rack & glasses over bar, wooden shelf over bar.
