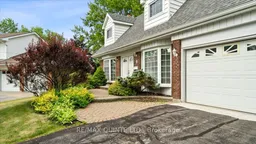Welcome home, located on Belleville's West Side on a quiet Cul-du-sac, on a park like pie shape lot extending back 185', of this Cape Cod Style brick home is a centre hall interior plan, gorgeous living room with bowed windows facing east, hardwood flooring, a stone fireplace, French doors leading to a dining room and main level family room with another fireplace overlooking a private backyard escape garden doors leading to a deck and screened in patio to watch the evening sunsets. Spacious kitchen and breakfast nooks overlooks the landscaped front yard, the upper level has 3 spacious bedrooms hardwood flooring throughout and a 4pc bath heading down to the lower level with a den and media room, lower level living/games room with a 3 pc bath, and a walk out to the backyard. Excellent extended family or in-law suite. The double car garage has a inside access to the kitchen and main level with a 2pc bath. This home has been well cared for and update just awaiting a new family.
Inclusions: All appliances-as is condition, all window dressings, all area rugs
 24
24


