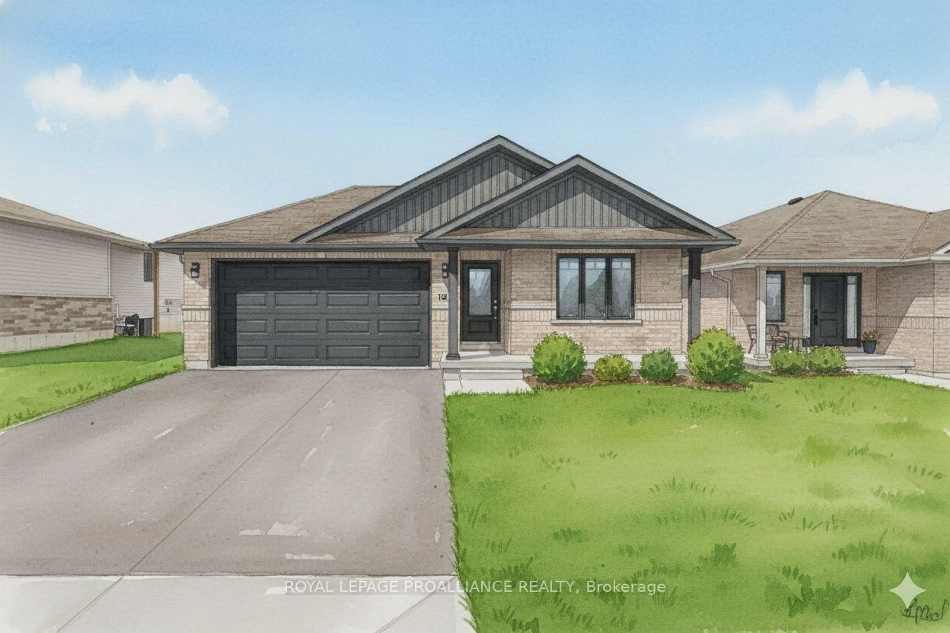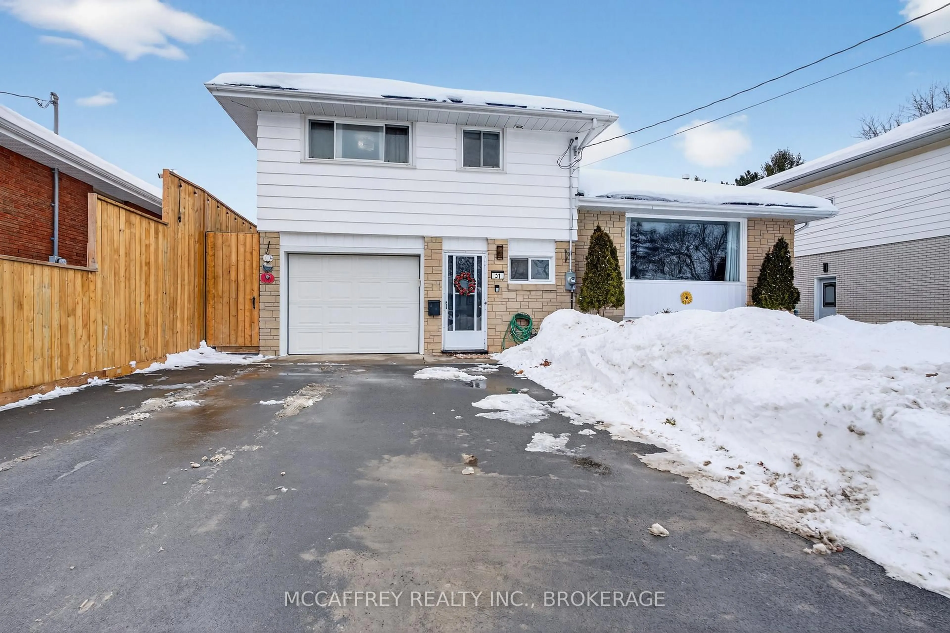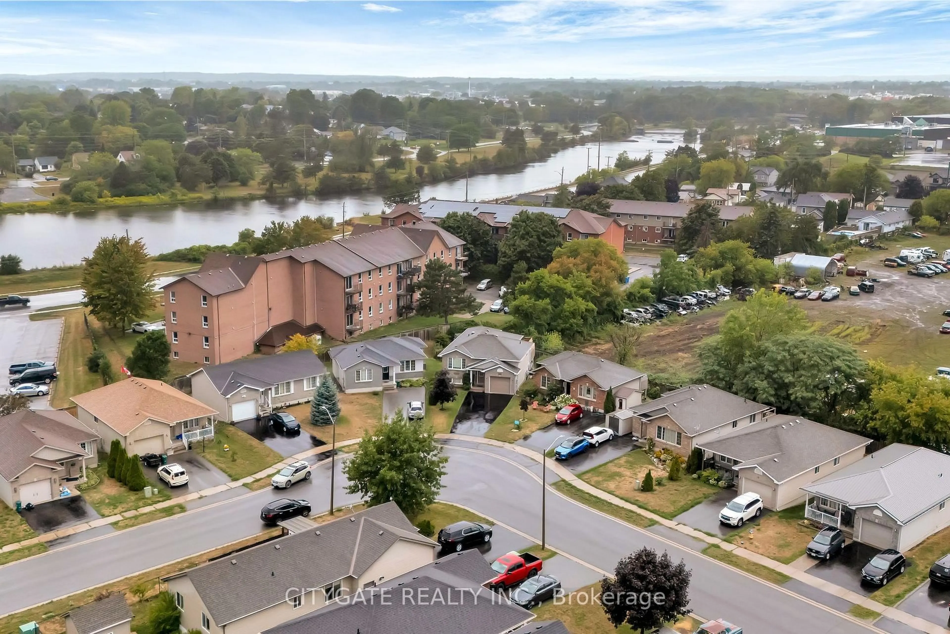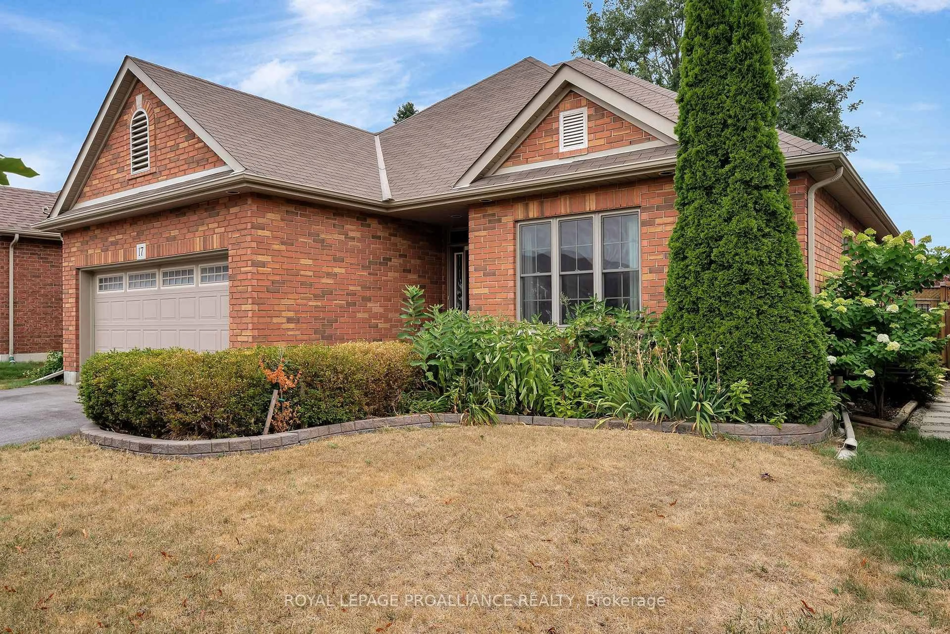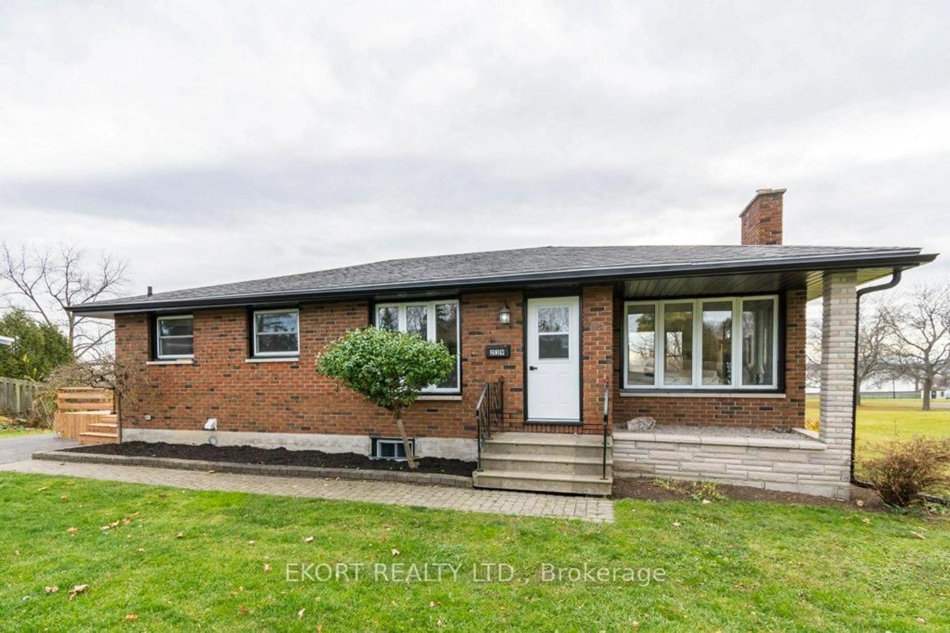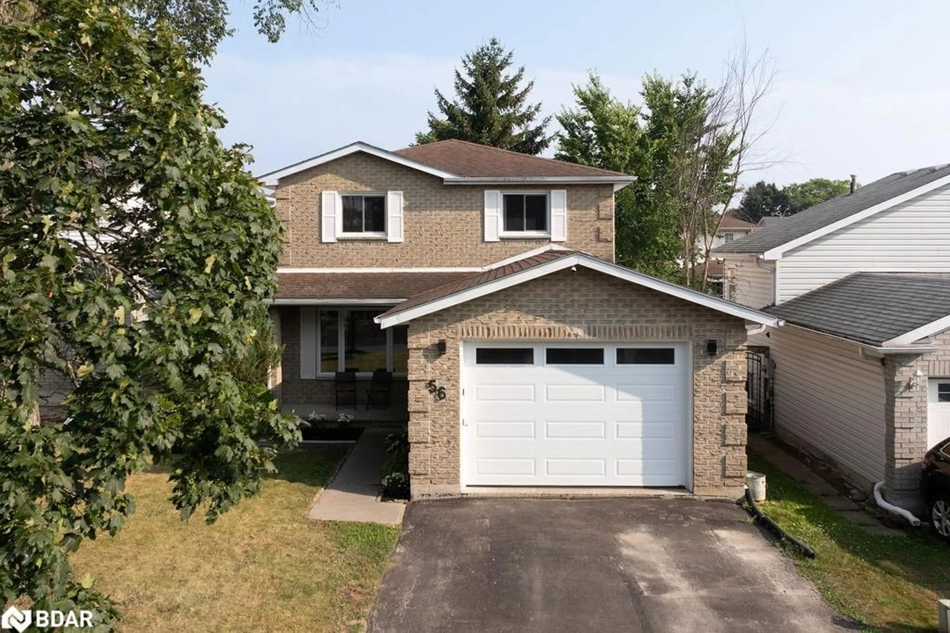This modern two-bedroom, two-bathroom home offers a perfect blend of style, comfort, and flexibility, built in 2020 by Duvanco homes with Tarion Warranty still in effect. The spacious foyer opens into an inviting open-concept layout that seamlessly connects the kitchen, dining, and living areas, ideal for entertaining or relaxed family living. The kitchen features quartz countertops, a full-size pantry, stainless steel appliances, and a center island with a breakfast bar. Wood-like laminate flooring flows throughout the main living space, while the living room boasts a striking inset tray ceiling and a wall of south-facing windows with patio doors leading to the back deck, filling the home with natural light. The primary bedroom features double closets and a 4-piece ensuite bathroom, with main-floor laundry just down the hallway. The full open-span lower level is insulated, plumbed for a bathroom and ready for your personal touch-whether you envision a rec room, home office, or guest suite. With its thoughtful design, quality finishes, and move-in-ready appeal, this home provides the perfect canvas for your future plans. There is an attached 2-car garage. With a northwest-facing front and a sunny south-facing rear deck featuring cast iron decorative privacy panels with wildlife motifs, the home is designed for both beauty and function. The home is located 2 blocks from Potter's Creek Park. Home inspection is available.
Inclusions: Washer, dryer, fridge, stove, microwave, custom window coverings, shelving in garage
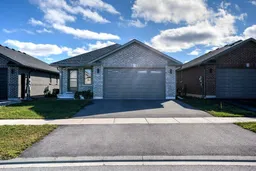 31
31

