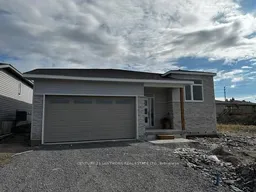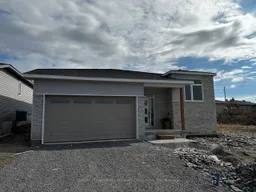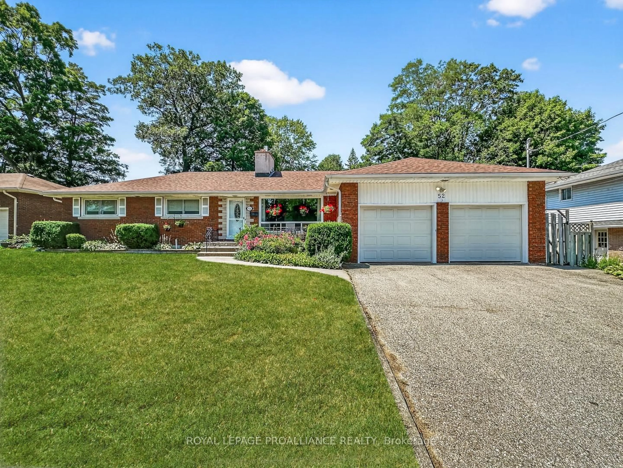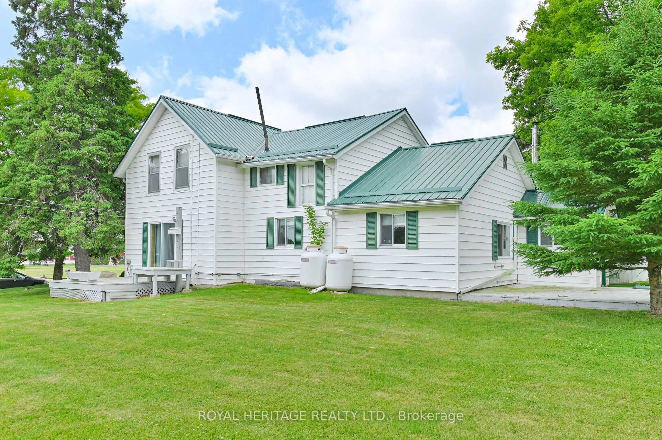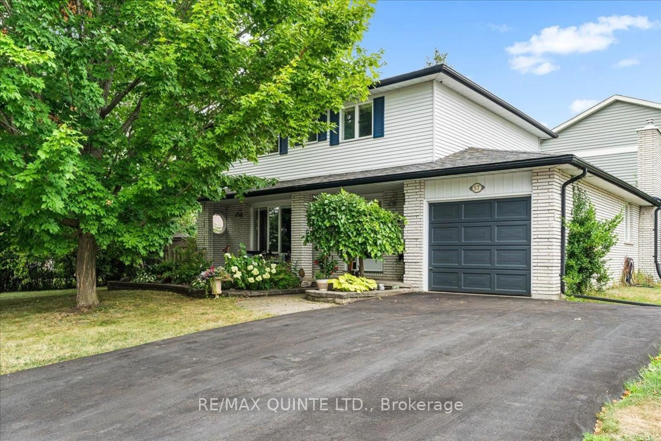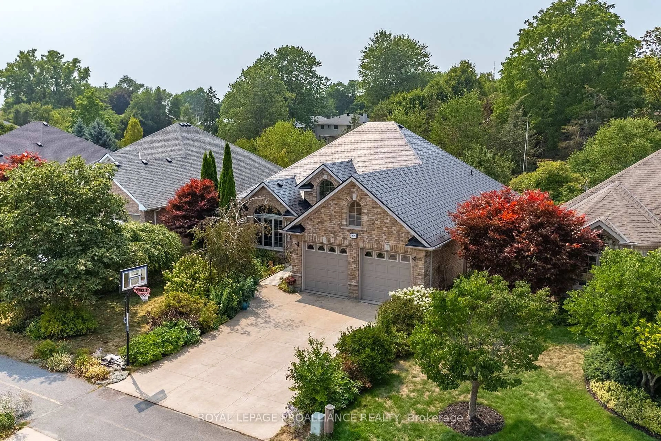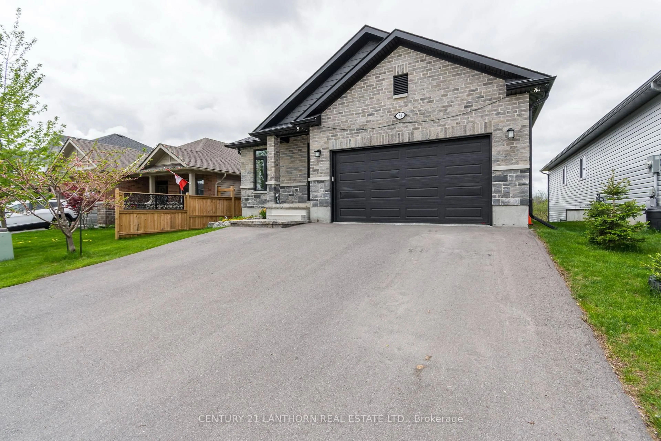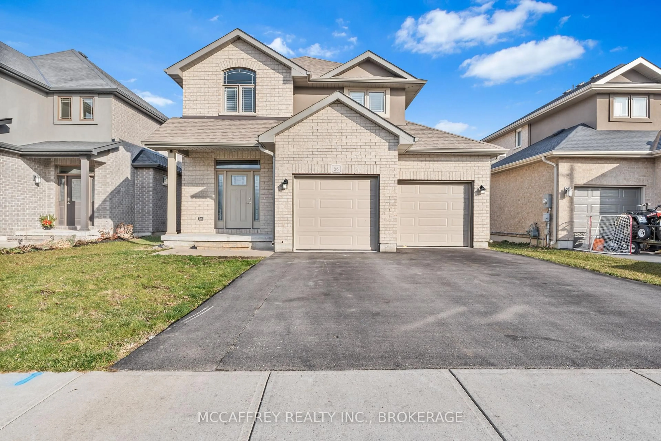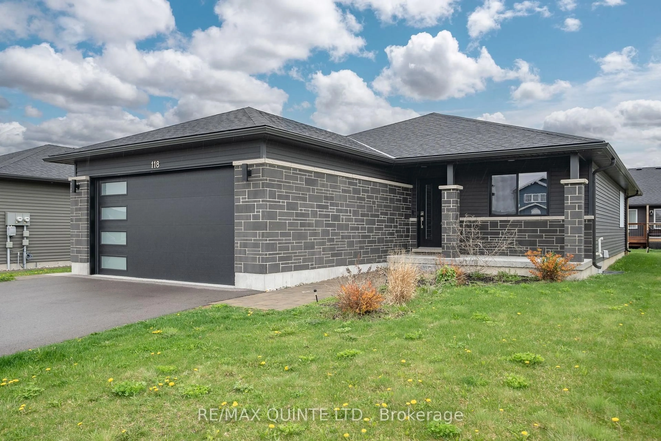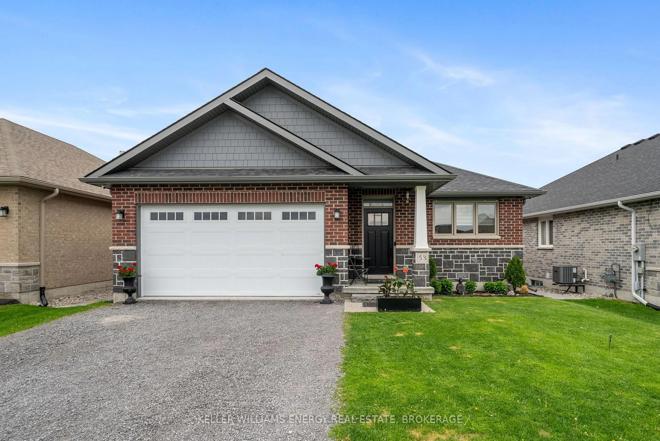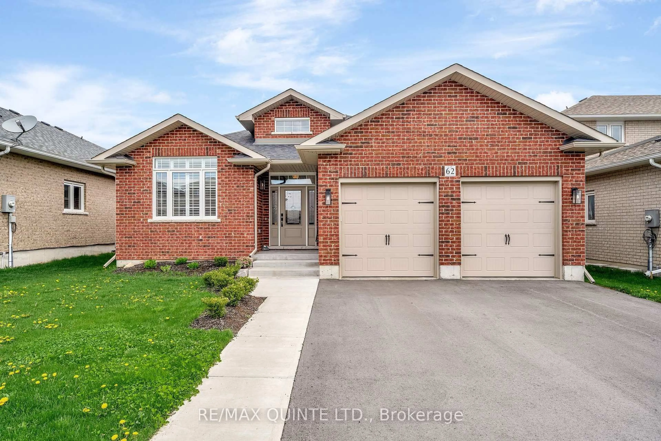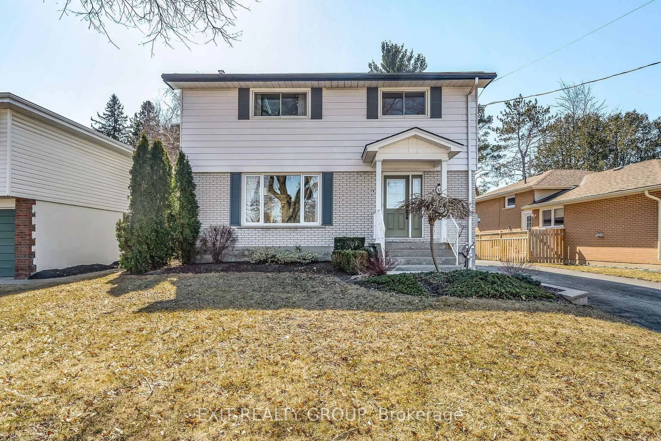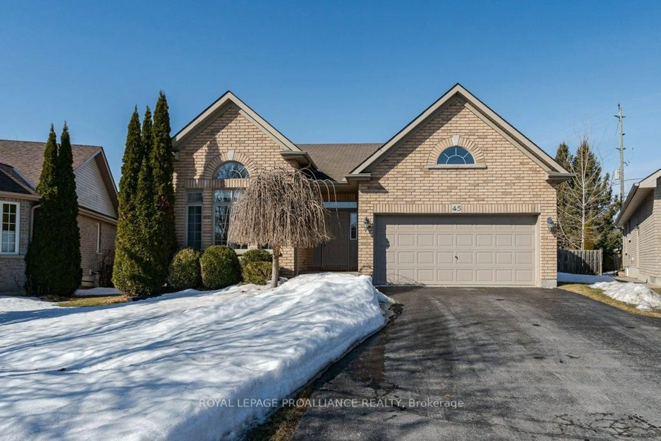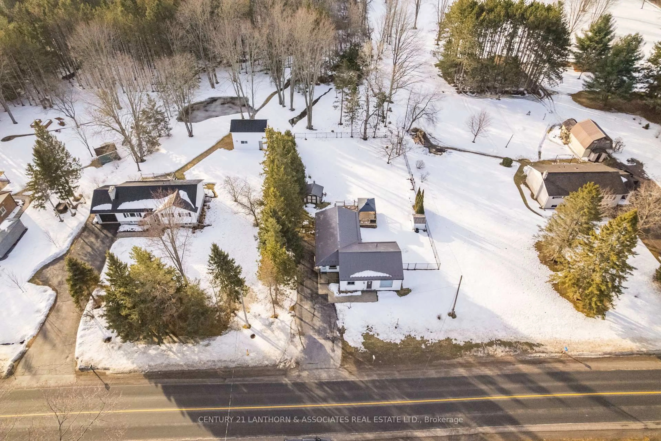Brand New Home in a Prime Belleville Location! This beautiful, never-lived-in home is the perfect opportunity for those seeking a fresh start in a highly convenient area of Belleville. Boasting 1,200 sq.ft of thoughtfully designed living space, this home offers 2 spacious bedrooms and 2 full bathrooms, ensuring comfort and privacy for all. The bright and open kitchen is ideal for cooking and entertaining, with plenty of storage and counter space. A separate dining room provides the perfect setting for meals with family and friends, while the cozy living room is perfect for relaxation. The unfinished basement offers incredible potential for customization, whether you're looking to create additional living space or storage. Step outside onto the back deck, perfect for enjoying warm summer evenings or morning coffee. Located just minutes from schools, the sports center, and all of Belleville's amenities, this home is ideally situated for easy access to everything you need. With a full 7-year Tarion warranty, you can rest assured knowing you're investing in a quality home built to last. Don't miss out on this fantastic opportunity to own a brand-new home in a prime location. Book your showing today!
