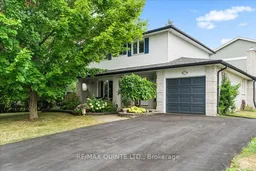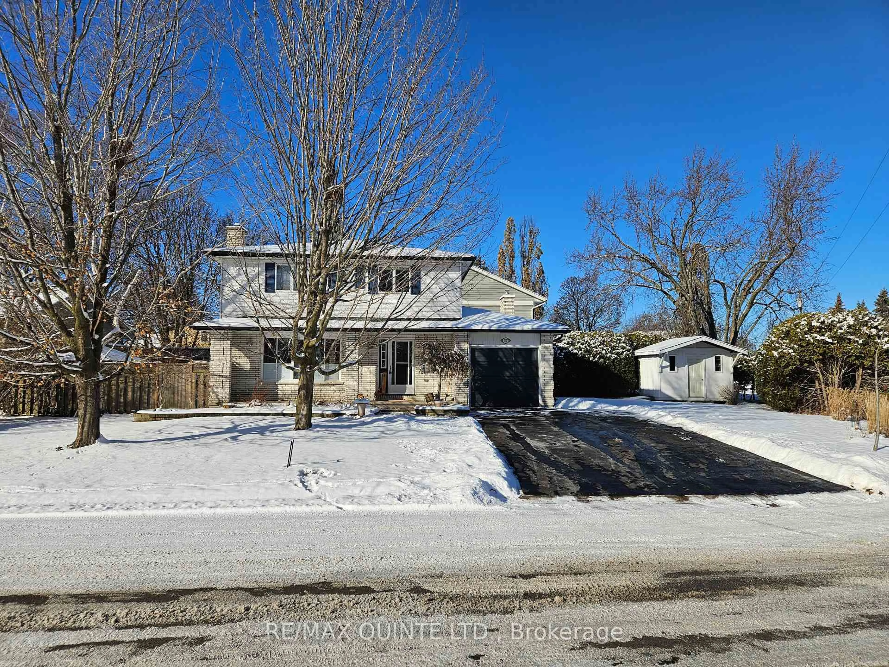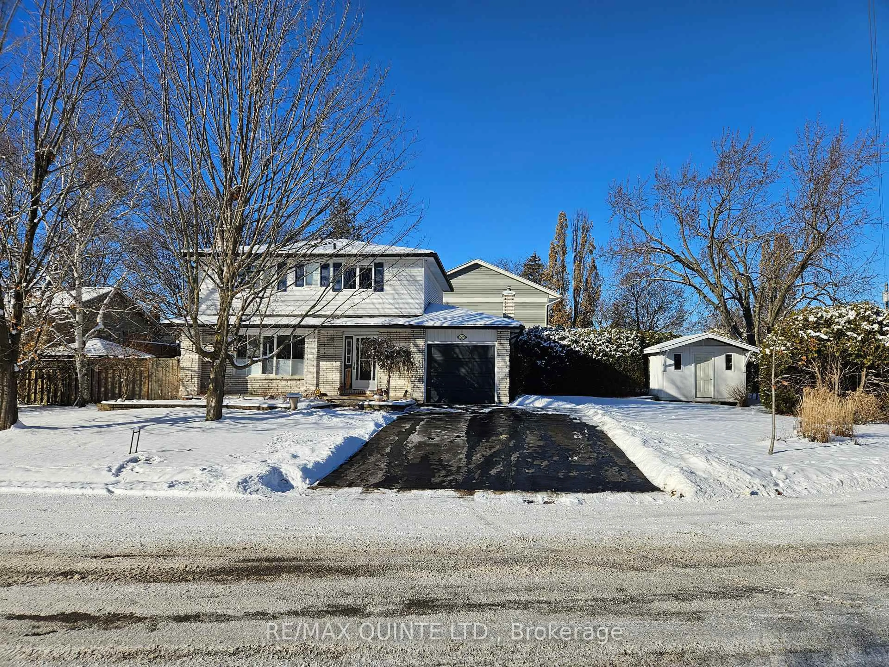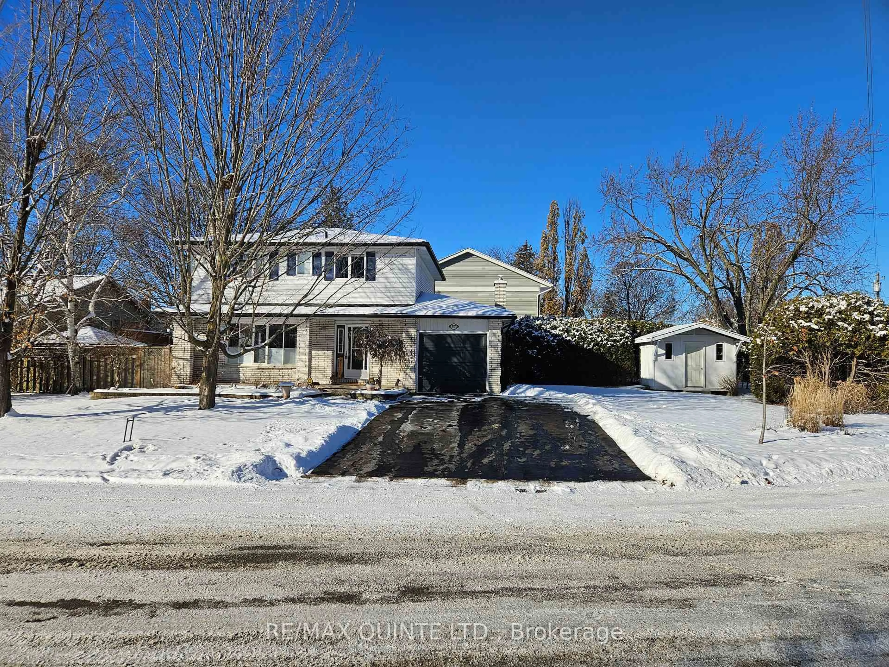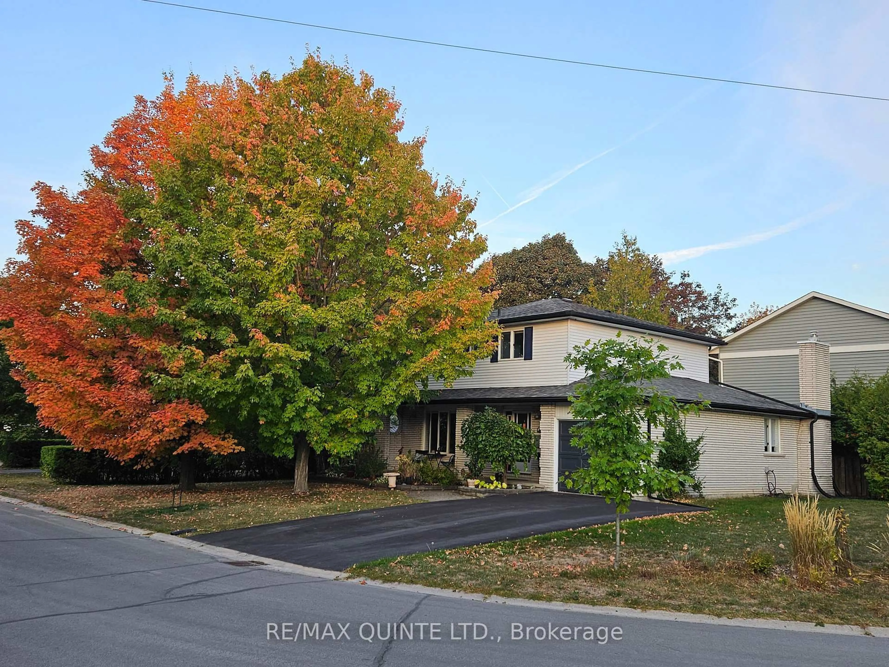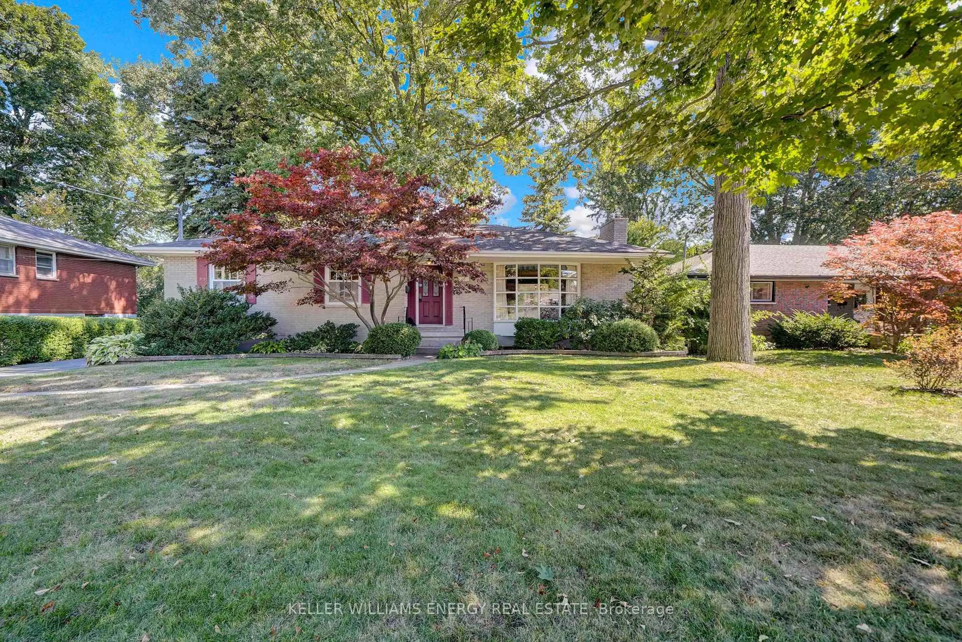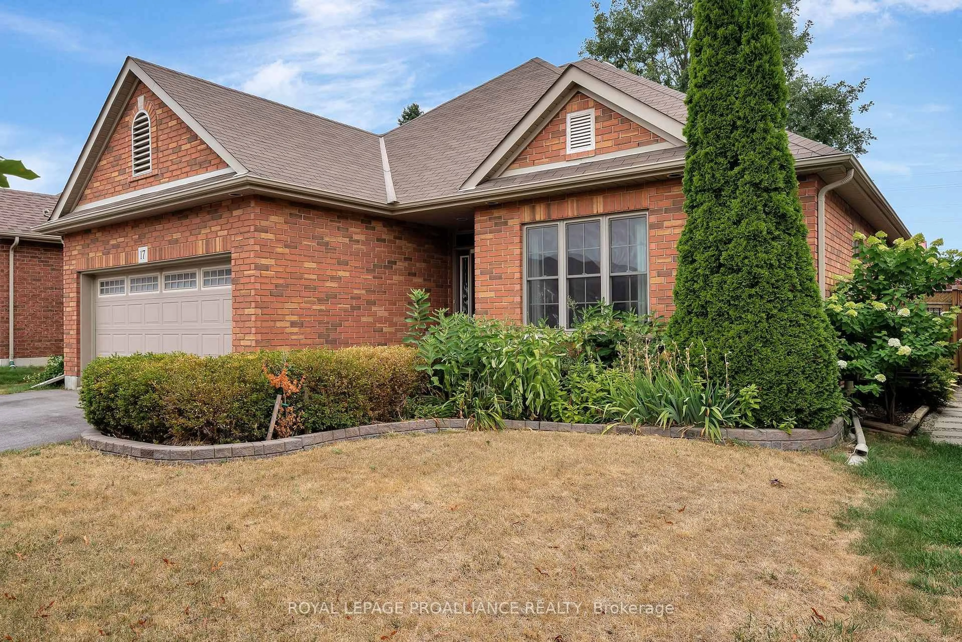57 Kensington Cres, Belleville, Ontario K8P 4T4
Contact us about this property
Highlights
Estimated valueThis is the price Wahi expects this property to sell for.
The calculation is powered by our Instant Home Value Estimate, which uses current market and property price trends to estimate your home’s value with a 90% accuracy rate.Not available
Price/Sqft$343/sqft
Monthly cost
Open Calculator
Description
Look no further! This well cared for family home in a highly desirable area has 4 Bedrooms and 3 bathrooms that have all been updated! The main floor has hardwood floors, a formal living room with a bay window and is attached to a bright dining room that has views of the pool. The kitchen and breakfast area have a walk out to the beautiful oasis of a backyard including a heated pool with large deck and a gazebo sitting area that is perfect for entertaining. The yard is also fenced for children and pets with access to the large side yard. The family room is bright and open to the kitchen area and has a cozy fireplace for the winter months. The lower level has a large rec room with another gas fireplace, large laundry room and an office as well as lots of storage in the utility room. The home has many updates that will provide a wonderful family home for years to come ! Steps to Mary Anne Sills sports park, Schools, walking paths and many other amenities
Property Details
Interior
Features
Main Floor
Dining
3.04 x 3.21O/Looks Pool / Combined W/Living
Kitchen
5.03 x 3.21B/I Dishwasher
Breakfast
3.14 x 2.47Combined W/Family / W/O To Pool
Family
4.31 x 4.06Fireplace
Exterior
Features
Parking
Garage spaces 1
Garage type Attached
Other parking spaces 4
Total parking spaces 5
Property History
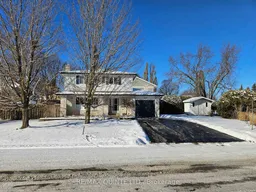 49
49