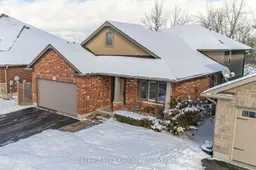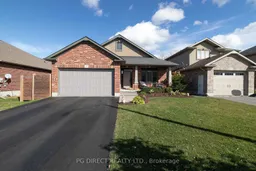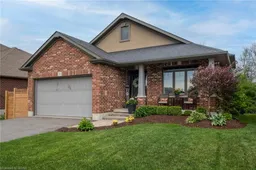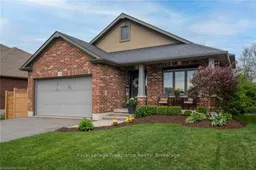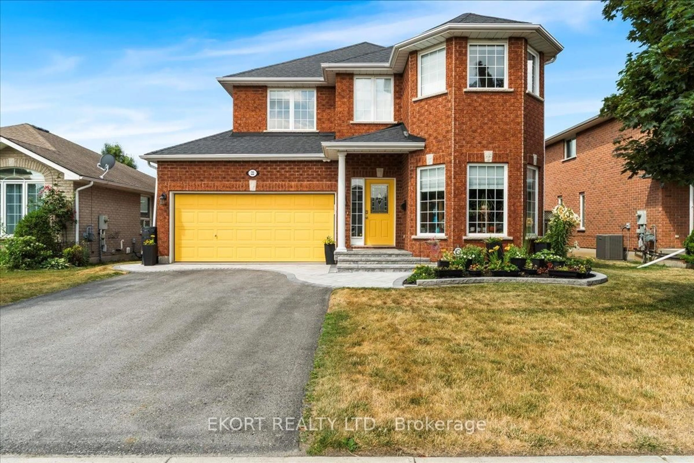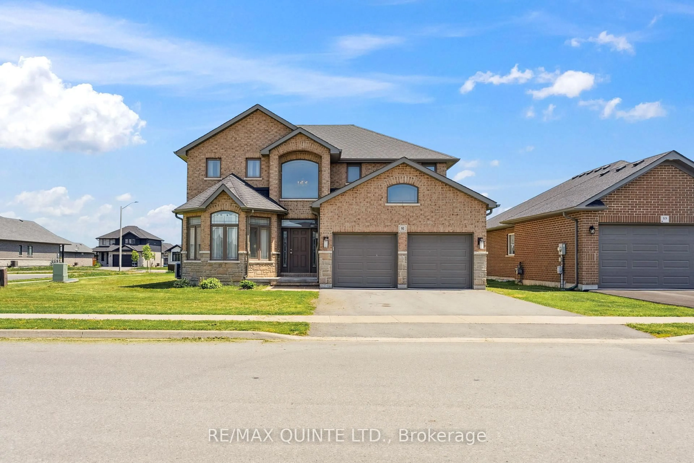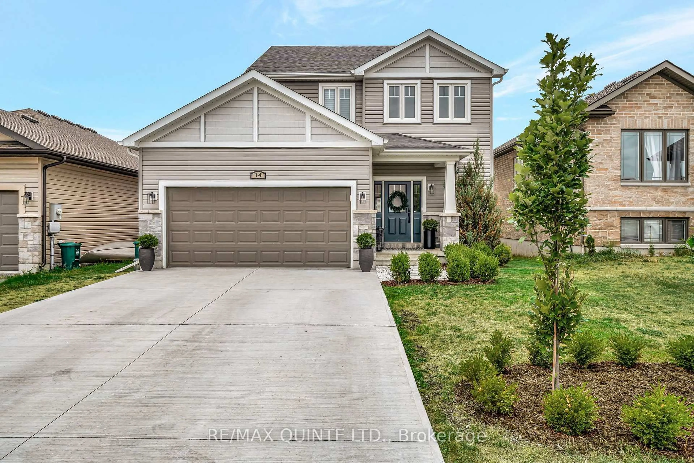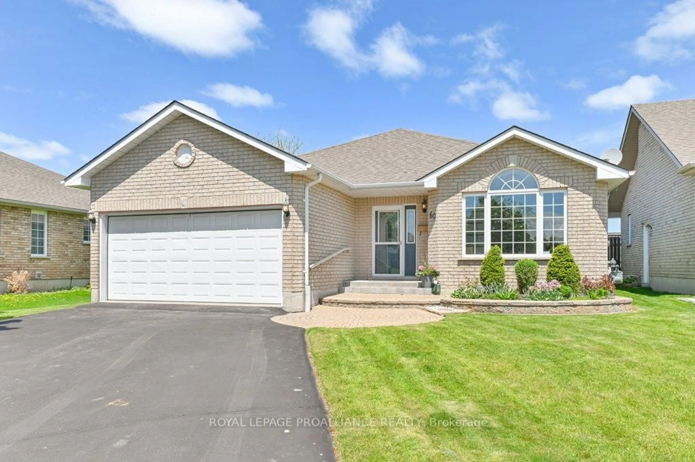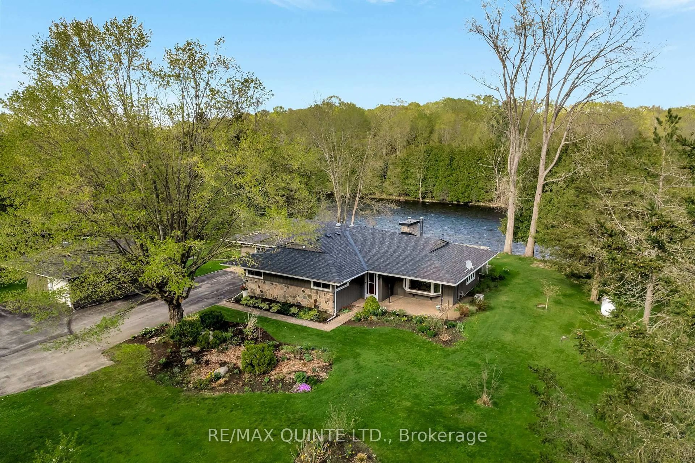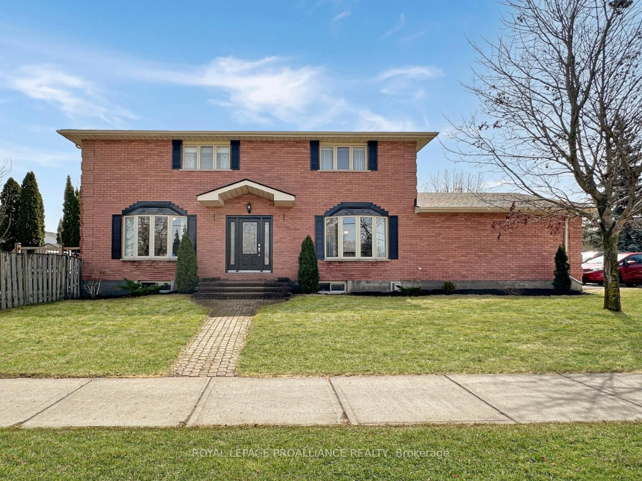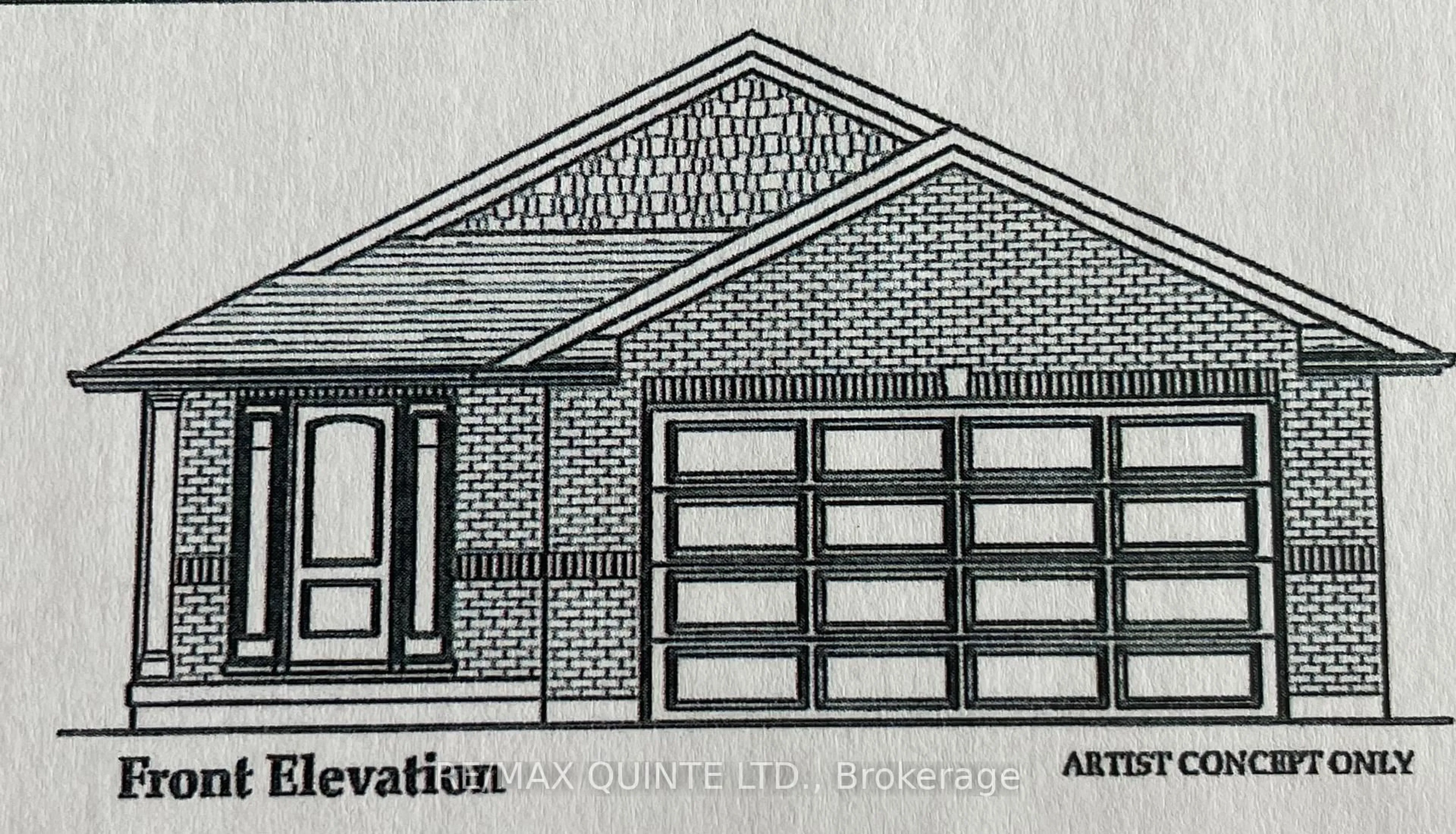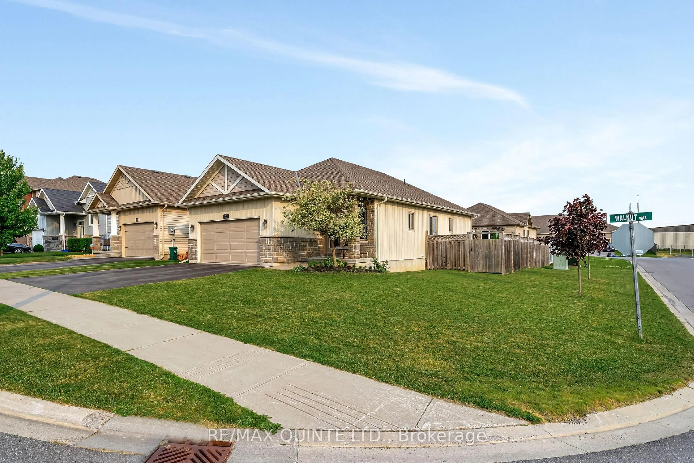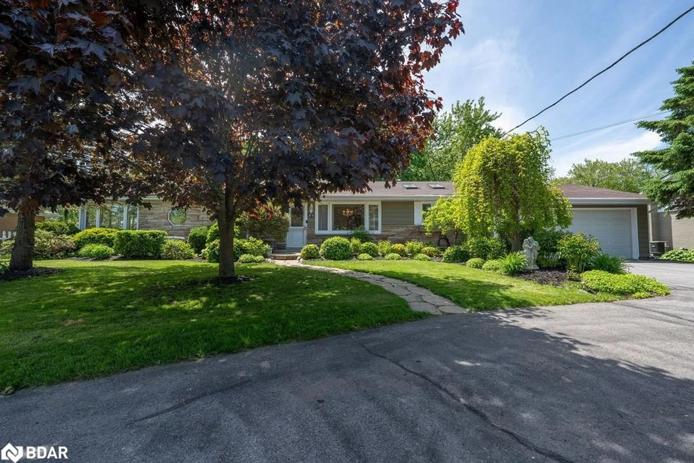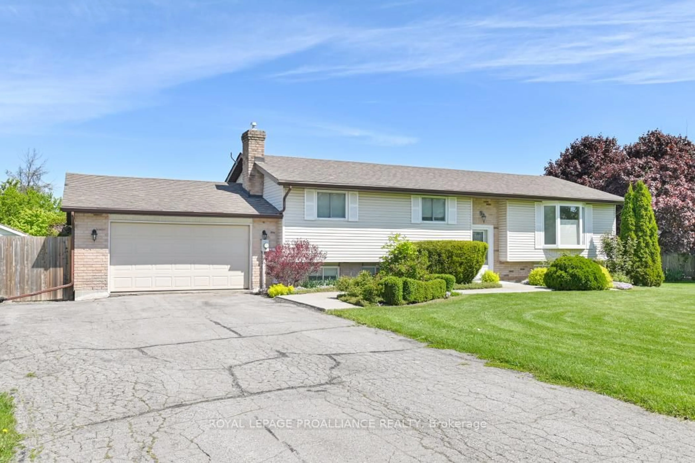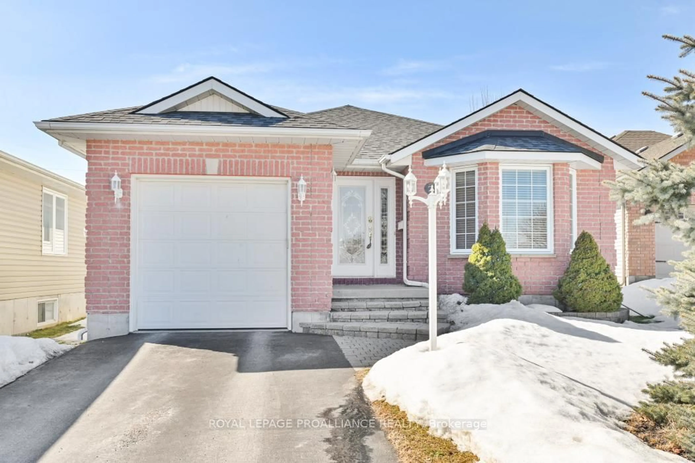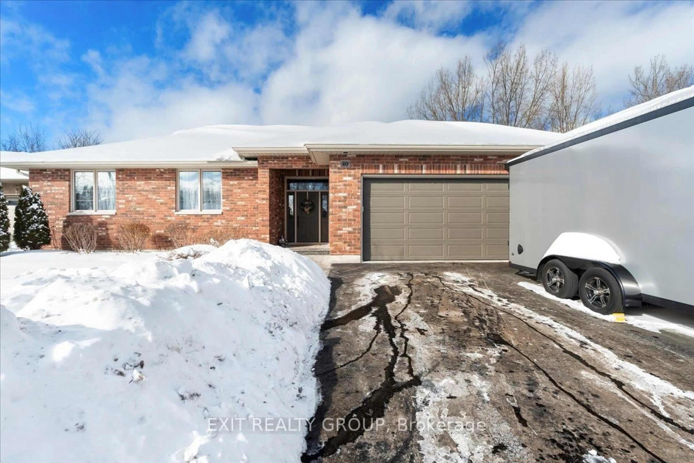Perfectly situated on a peaceful, family-friendly street, this immaculately kept 5-bedroom, 3-bathroom home offers space, style, and a prime location just minutes north of HWY 401. The beautifully landscaped front yard and charming covered porch create an inviting first impression. Step inside to a bright, open-concept main floor featuring vaulted ceilings, a stylish living room with a fabulous accent wall, a spacious dining area, and a kitchen with a walk-in pantry - perfect for both everyday living and entertaining. Upstairs, the primary suite is a true retreat with a generously sized bedroom, walk-in closet, and private 3-piece ensuite. Two additional spacious bedrooms and a 4-piece bathroom complete this level. The finished lower level expands the homes versatility, offering a large family room, a fourth & fifth bedroom, a second 4-piece bathroom, and a laundry room. The basement level provides even more space with a dedicated office, storage room, and utility room - ideal for work, hobbies, or extra organization. Outside, the fully fenced backyard is a private oasis, featuring a patio overlooking the woods - the perfect spot to relax and unwind.
Inclusions: Fridge, Range, Dishwasher, Microwave, Washer, Dryer, Window Coverings, ELFs, Shed In The Back
