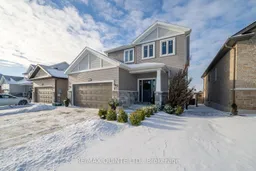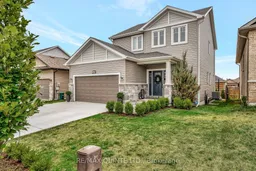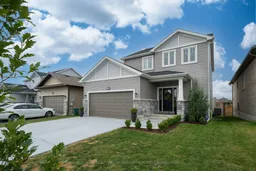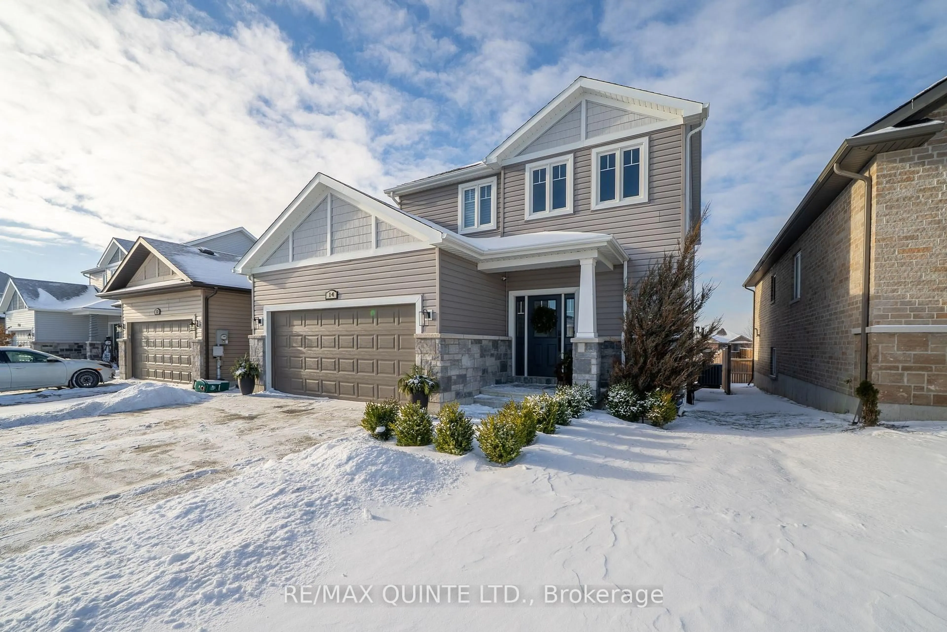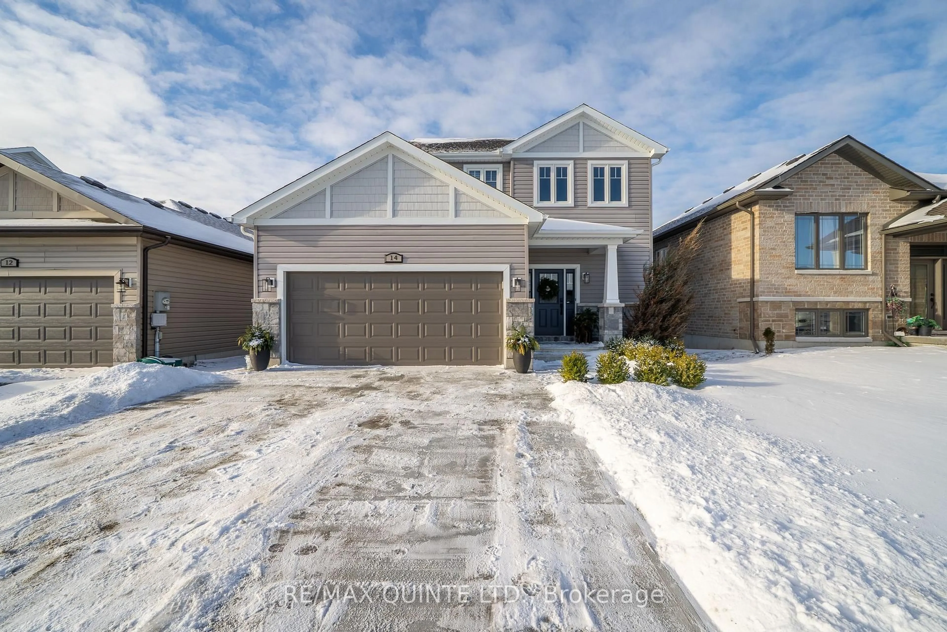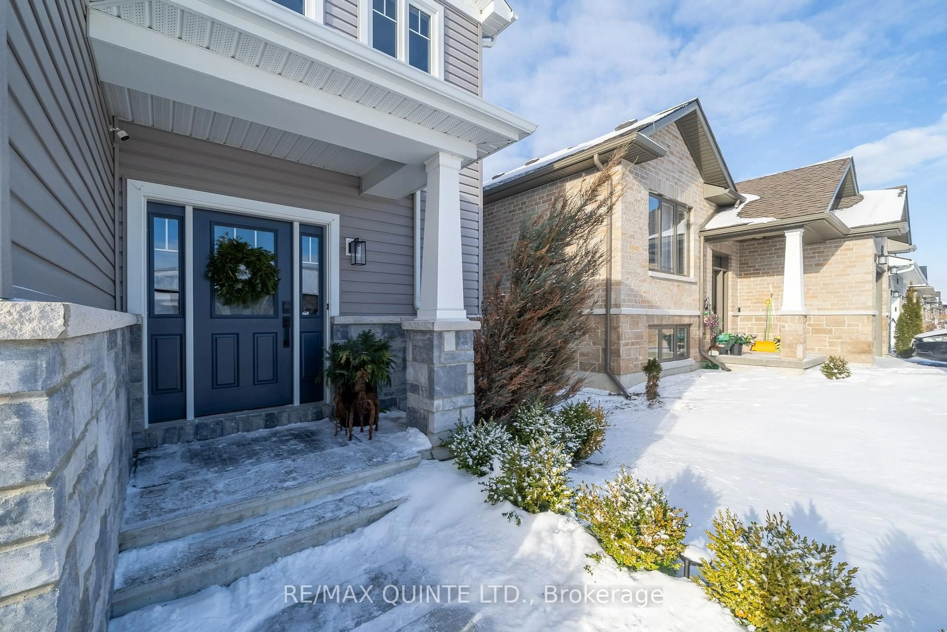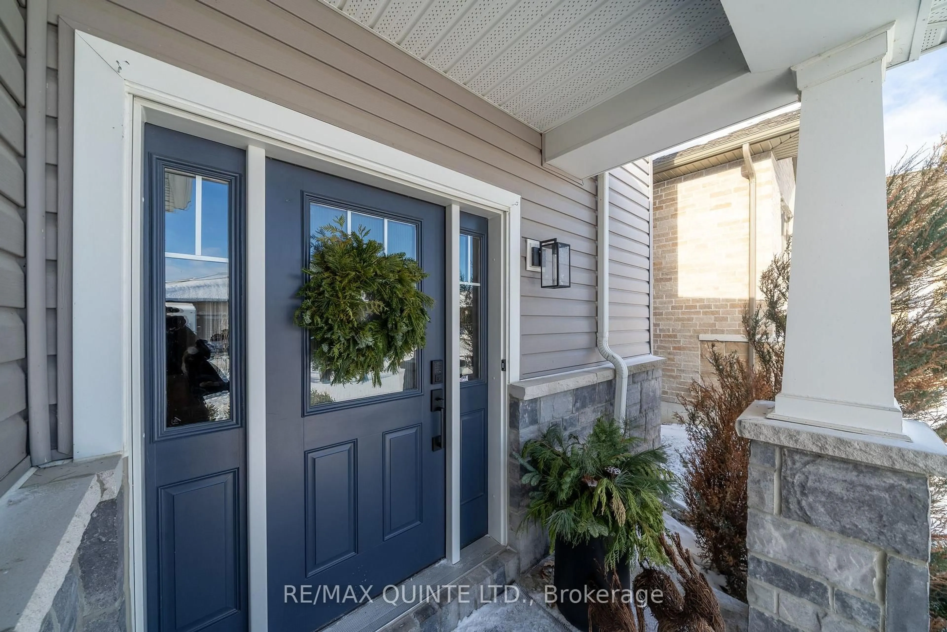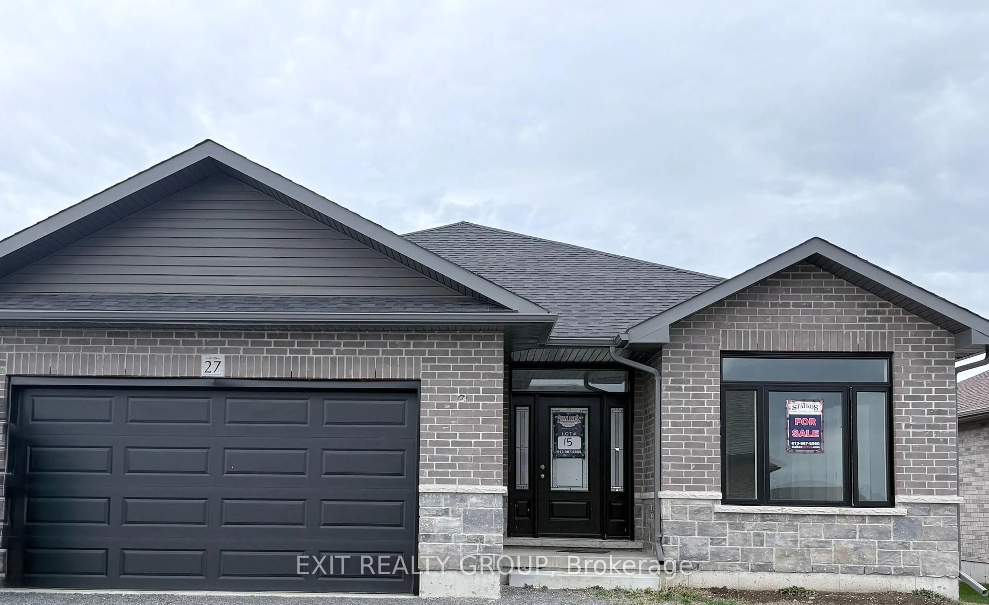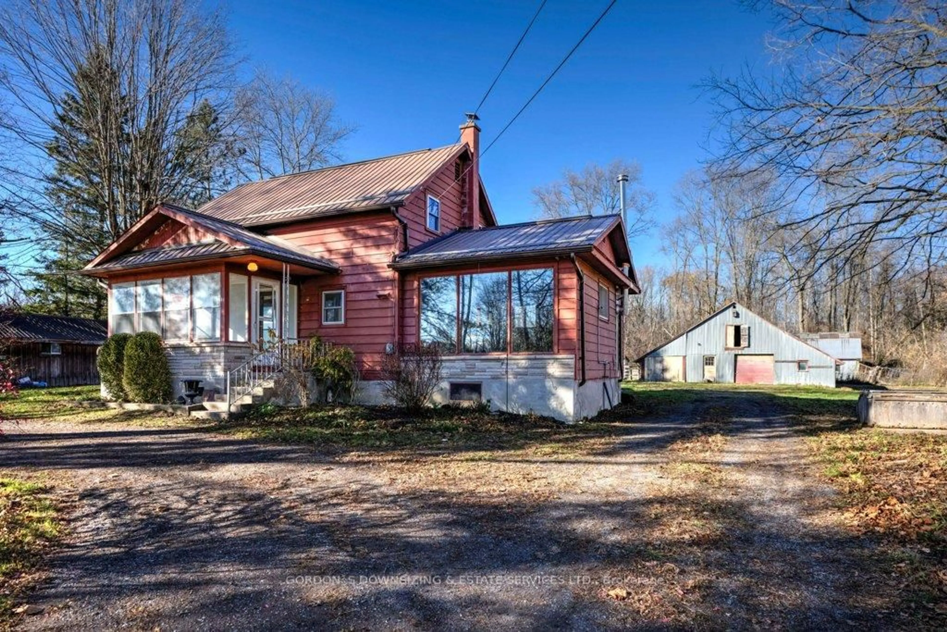14 Cypress Dr, Belleville, Ontario K8N 0J6
Contact us about this property
Highlights
Estimated valueThis is the price Wahi expects this property to sell for.
The calculation is powered by our Instant Home Value Estimate, which uses current market and property price trends to estimate your home’s value with a 90% accuracy rate.Not available
Price/Sqft$408/sqft
Monthly cost
Open Calculator
Description
Welcome to this striking contemporary two-storey; featuring 4 bedroom, 4 baths and delivering modern design with effortless family living. Sunlight pours through the open-concept main floor, highlighting a sleek, designer kitchen complete with quartz countertops, stainless steel appliances, and an oversized island-perfect for everything from casual breakfasts to lively gatherings with friends. Custom drapery adds a refined touch to the airy, welcoming living spaces. Upstairs, three generous bedrooms provide comfortable retreats for the whole family, while a conveniently located laundry closet keeps daily routines simple and streamlined. The fully finished basement expands your living space with endless possibilities-think cozy movie nights, a kids' playroom, home gym, extra bedroom, or a quiet work-from-home setup. Outside, the fully fenced backyard is made for summer living, featuring both upper and lower decks ideal for BBQs, evening relaxation, and plenty of room for kids and pets to play. An attached two-car garage offers added convenience and storage. Thoughtfully updated and beautifully finished from top to bottom, this move-in-ready home blends style, comfort, and functionality-designed perfectly with modern families in mind.
Property Details
Interior
Features
Main Floor
Bathroom
1.93 x 1.66Living
4.64 x 5.16Dining
2.82 x 3.51Kitchen
2.82 x 3.8Exterior
Features
Parking
Garage spaces 2
Garage type Attached
Other parking spaces 4
Total parking spaces 6
Property History
