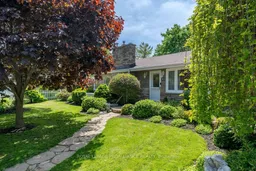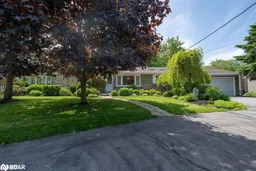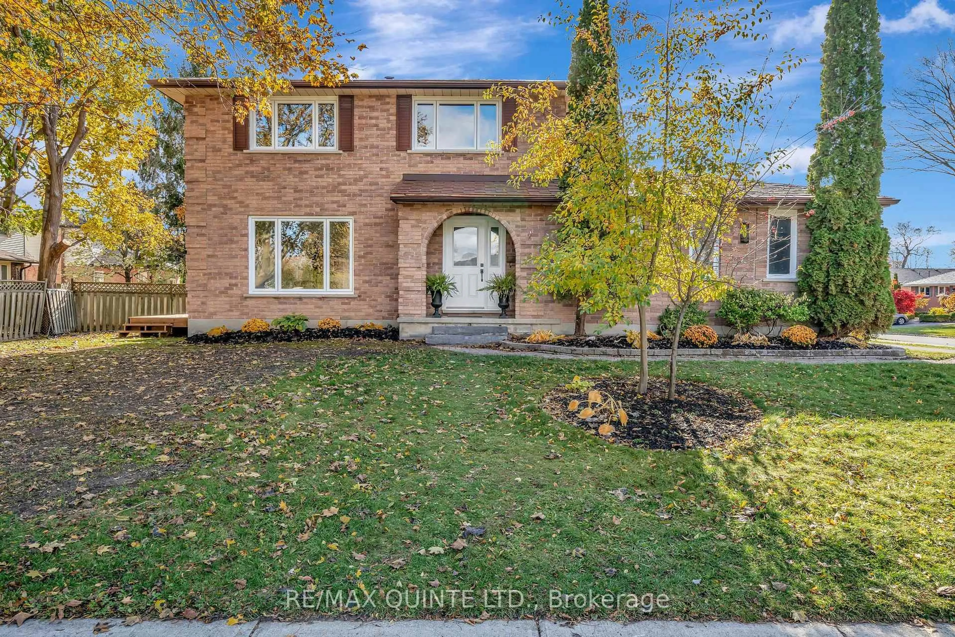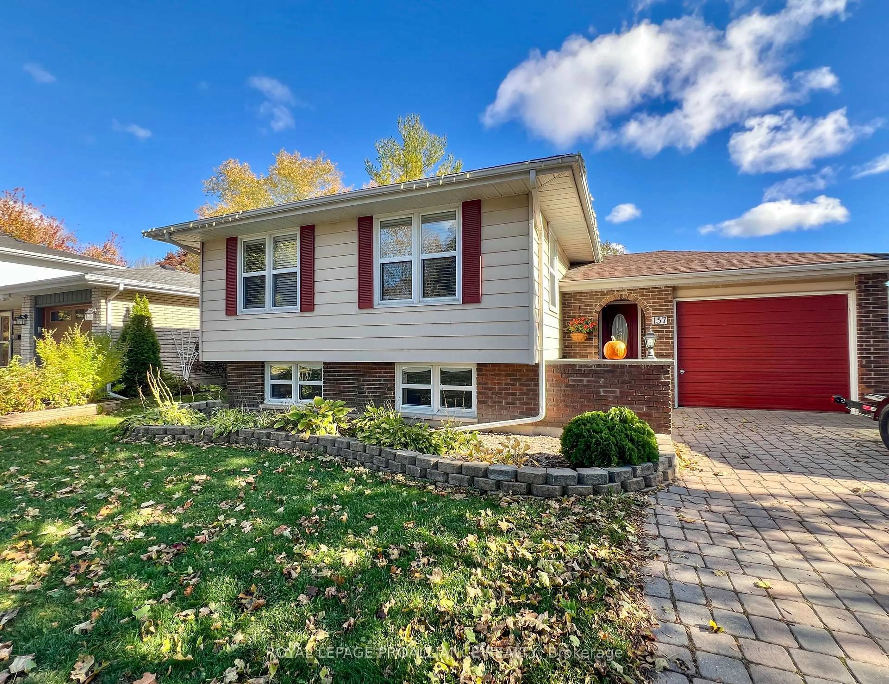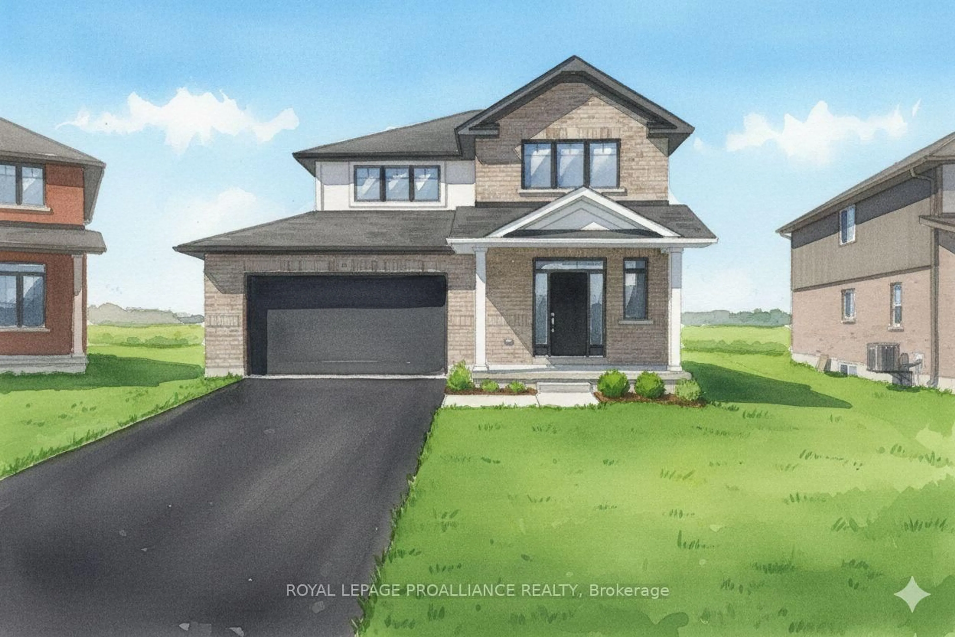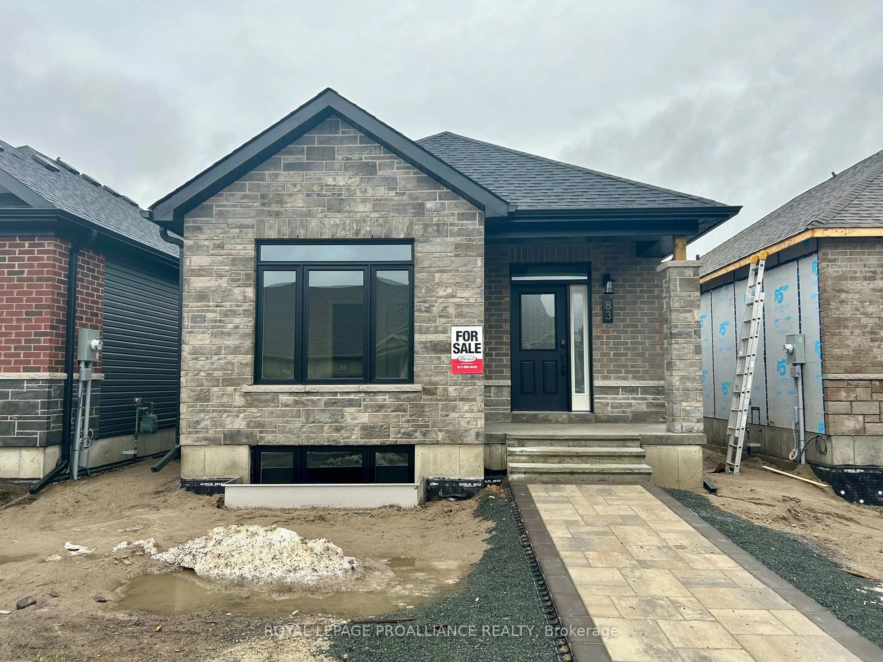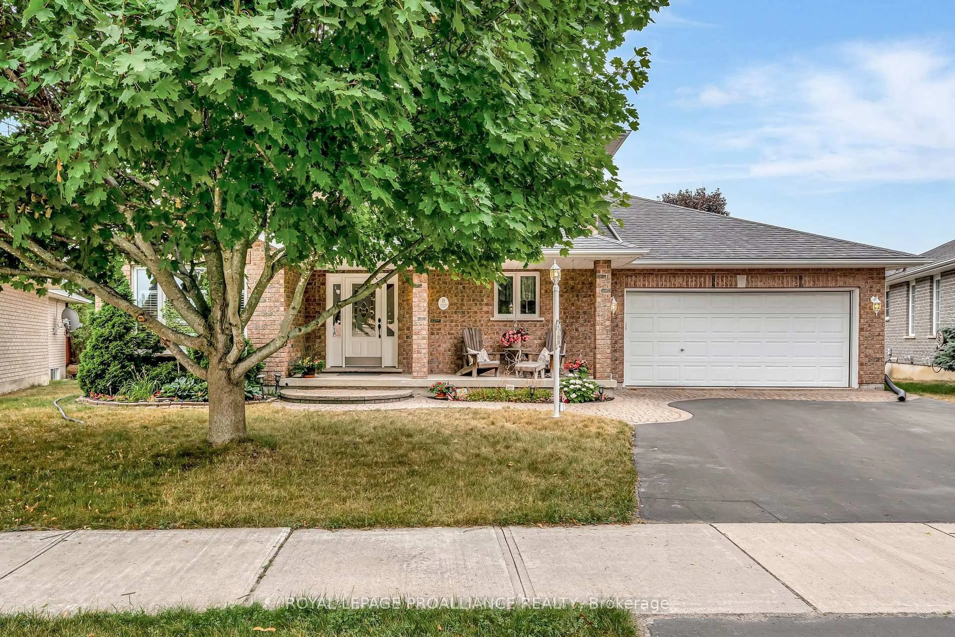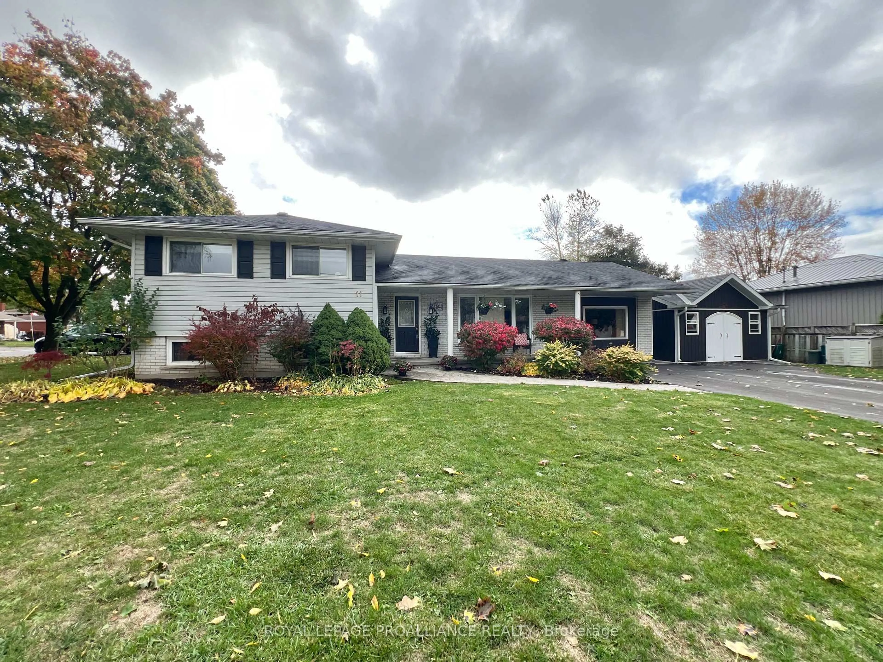City Living Meets Peaceful Retreat! This stunning, light-filled bungalow is nestled in a park-like setting with a backyard oasis you will never want to leave. Offering a fully self-contained in-law suite with its own private entrance and secluded patio, this home blends functionality with serene living. The main floor features spacious, well-appointed rooms with elegant wall panelling and a mix of hardwood and vinyl flooring. A large living room with a cozy gas fireplace flows into a bright sunroom that overlooks the lush gardens perfect for morning coffee or quiet evenings. The east-facing kitchen shines with skylights, granite countertops, and a generous pantry that hides a secret entrance to the lower-level suite. Two main-floor bedrooms include a primary with ensuite privilege to the main bathroom. A conveniently located laundry closet sits in the hallway, and a rear family room opens through garden doors to a sprawling deck and swim spa ideal for entertaining or relaxing. The attached garage offers interior access to both the main and lower levels. Downstairs, the in-law suite boasts an eat-in kitchen, two additional bedrooms, a full bathroom, laundry, a comfortable living room, and plenty of storage space. The fully fenced backyard is a true haven with room for gardening, birdwatching, yard games, and more. This home offers space, style, and endless possibilities. Your urban retreat awaits!
Inclusions: Carbon Monoxide Detector, Dishwasher, Dryer, Garage Door Opener, Range Hood, Smoke Detector, Stove, Washer, swim spa, water softener, UV Light & Filter
