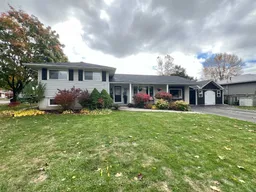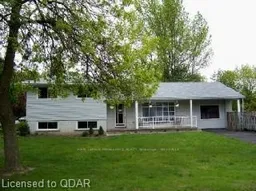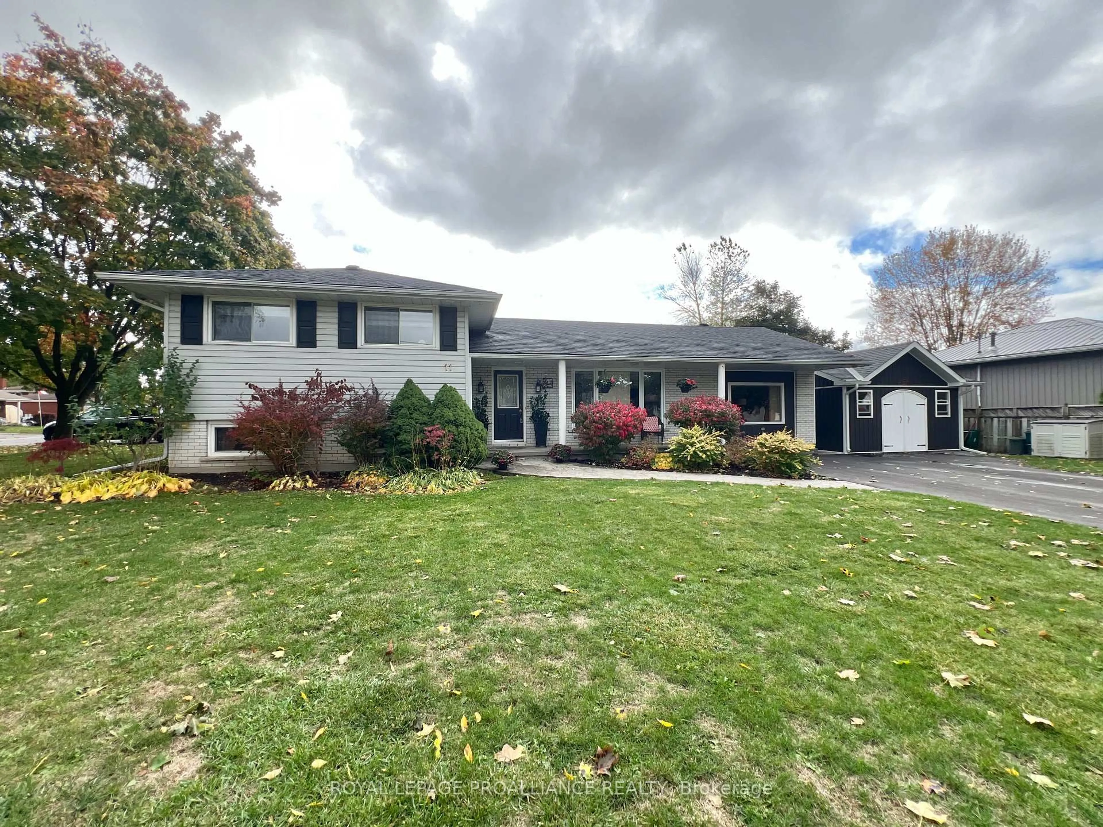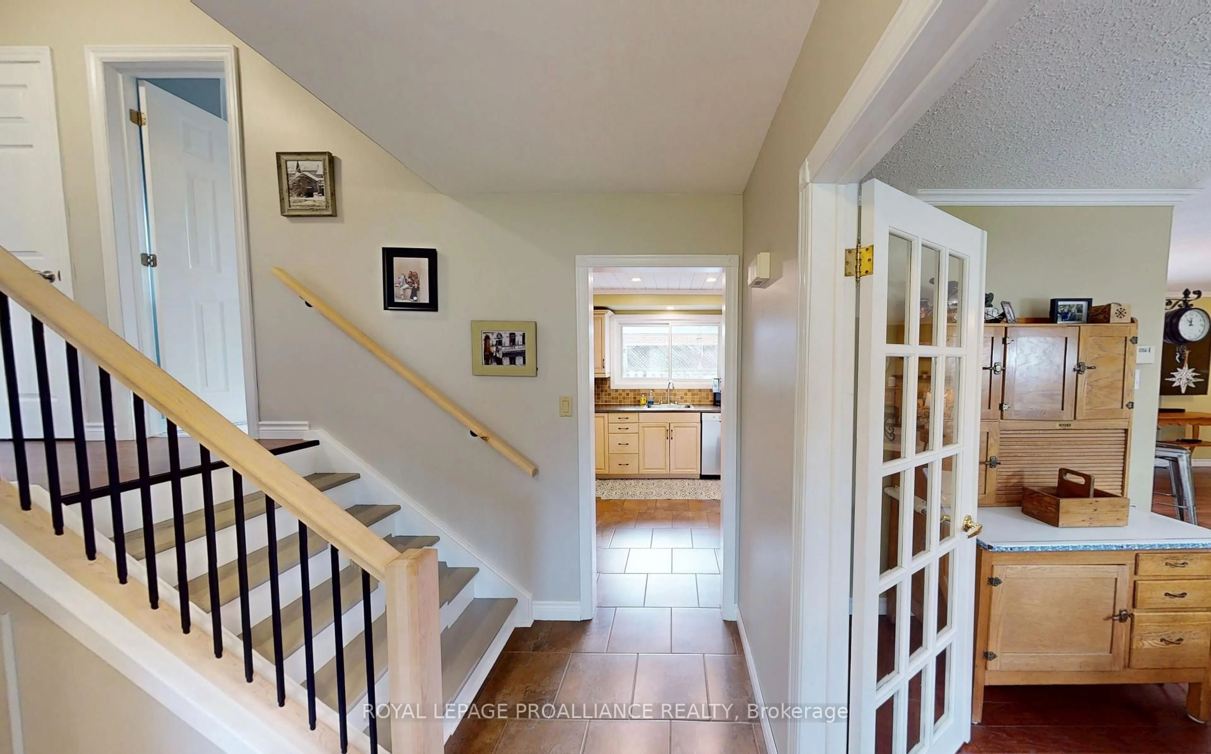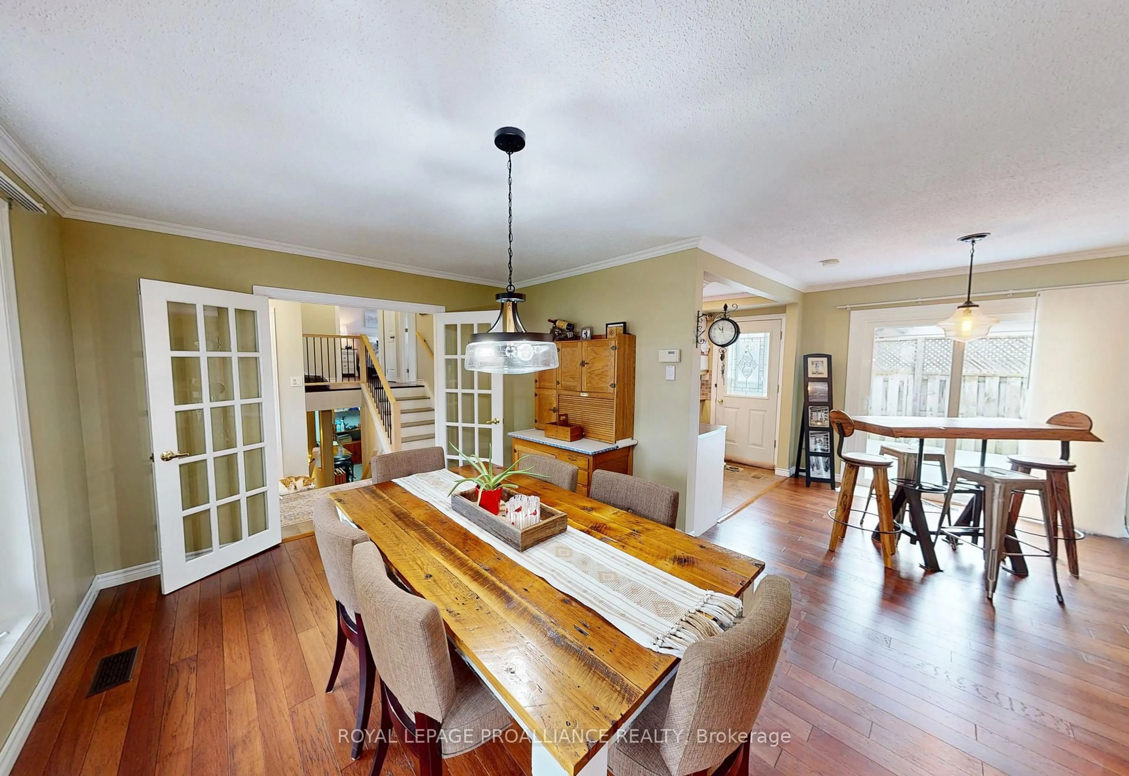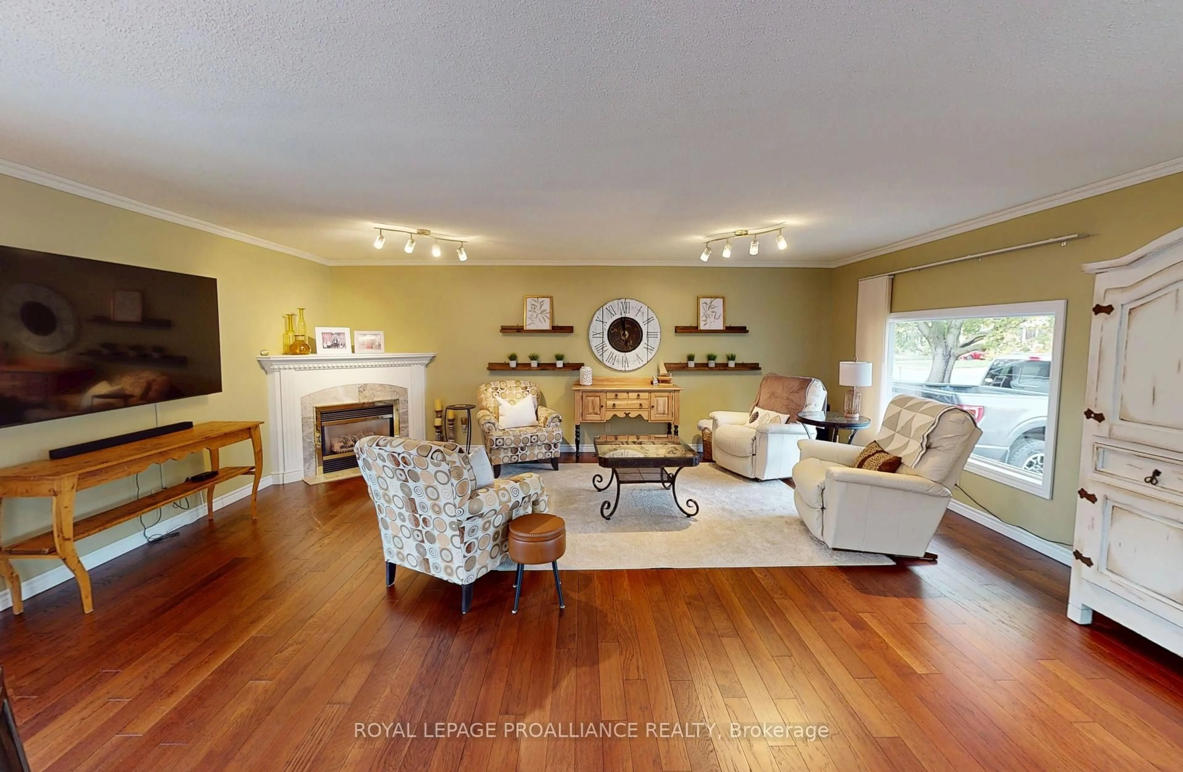11 Stavebank Rd, Belleville, Ontario K8P 2N7
Contact us about this property
Highlights
Estimated valueThis is the price Wahi expects this property to sell for.
The calculation is powered by our Instant Home Value Estimate, which uses current market and property price trends to estimate your home’s value with a 90% accuracy rate.Not available
Price/Sqft$439/sqft
Monthly cost
Open Calculator
Description
Welcome to this beautifully maintained side split located in Belleville's sought-after West Park Village. This prime location offers easy access to parks, schools, and all major shopping amenities, making it an ideal spot for families or downsizers alike. The open-concept main level features a bright and spacious living and dining area - larger than most side splits - creating a welcoming flow that's perfect for everyday living. Upstairs you'll find three comfortable bedrooms and a stunning Jack and Jill bathroom, fully renovated with a modern touch. The lower level adds a cozy rec room and a second fully updated bathroom, offering plenty of room for family relaxation or entertaining. Outside, enjoy a private backyard that's beautifully maintained and ready to be enjoyed. The detached garage currently functions more like a workshop or shed but could easily accommodate a car with a simple door modification. A move-in-ready unlike any other home in one of Belleville's most loved neighbourhoods.
Property Details
Interior
Features
Main Floor
Kitchen
4.29 x 2.83Living
8.86 x 6.35Exterior
Features
Parking
Garage spaces -
Garage type -
Total parking spaces 6
Property History
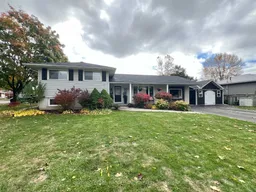 27
27