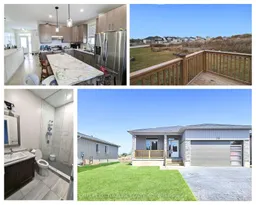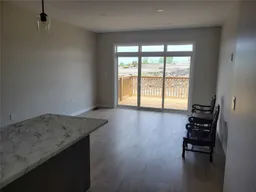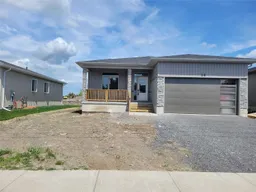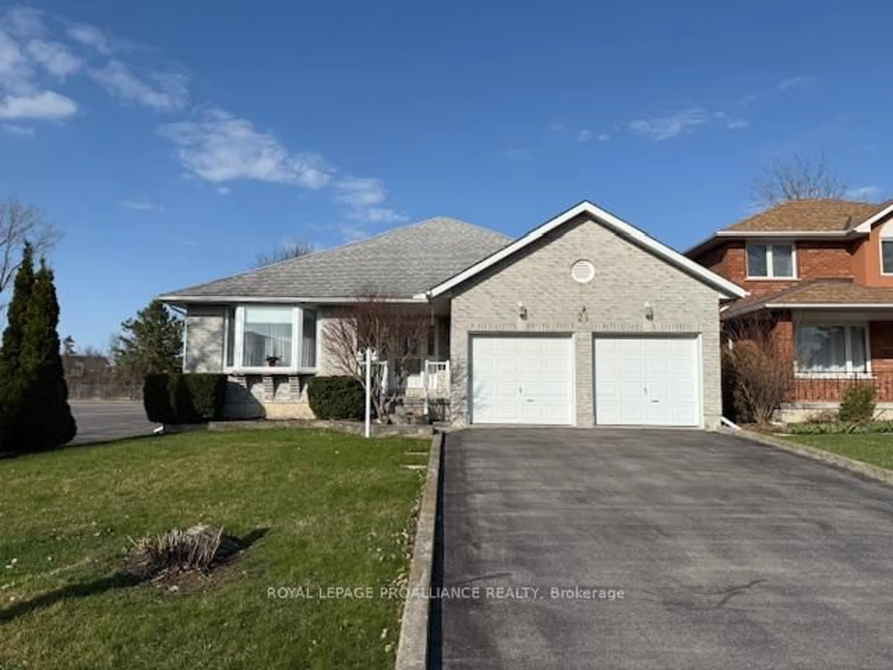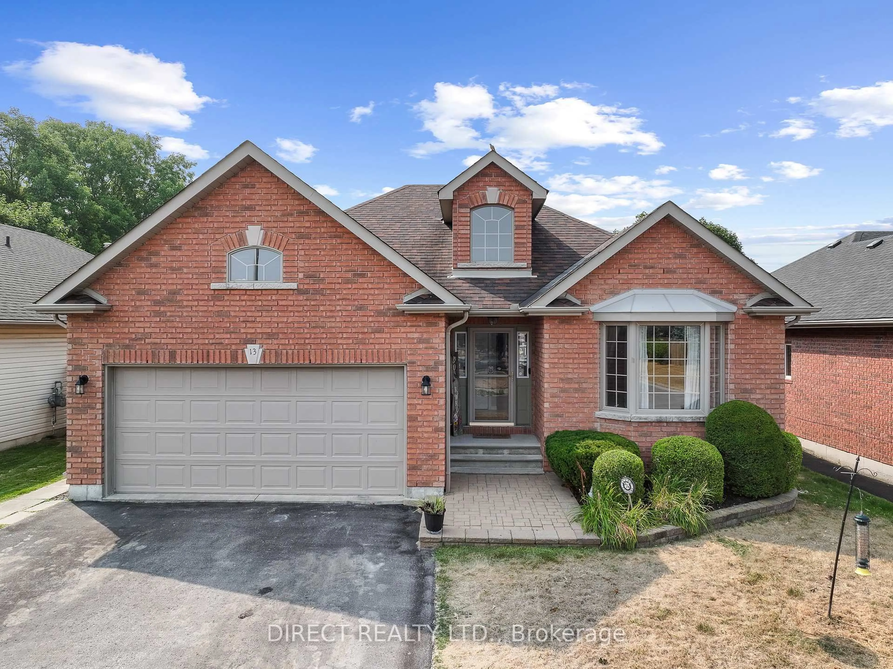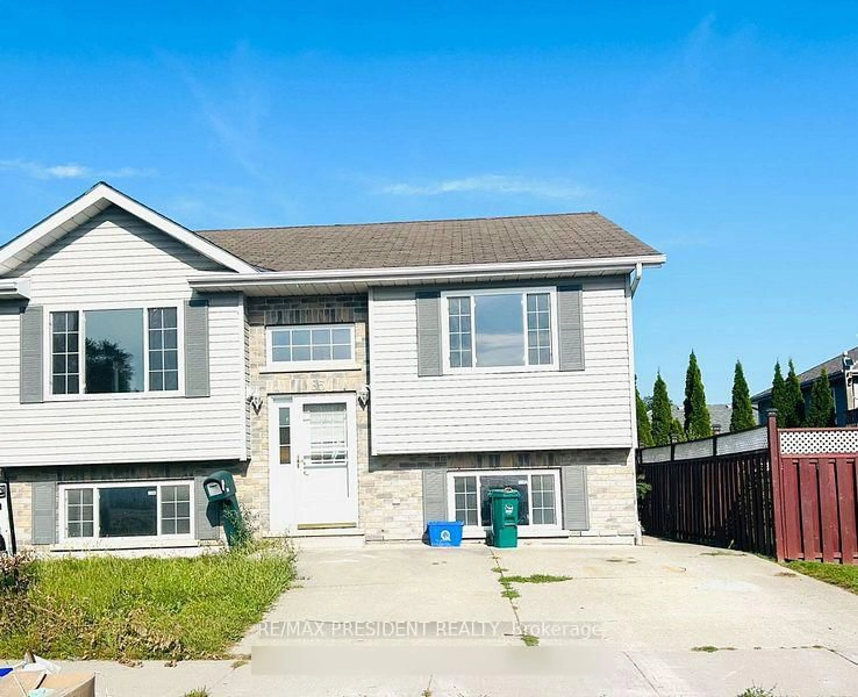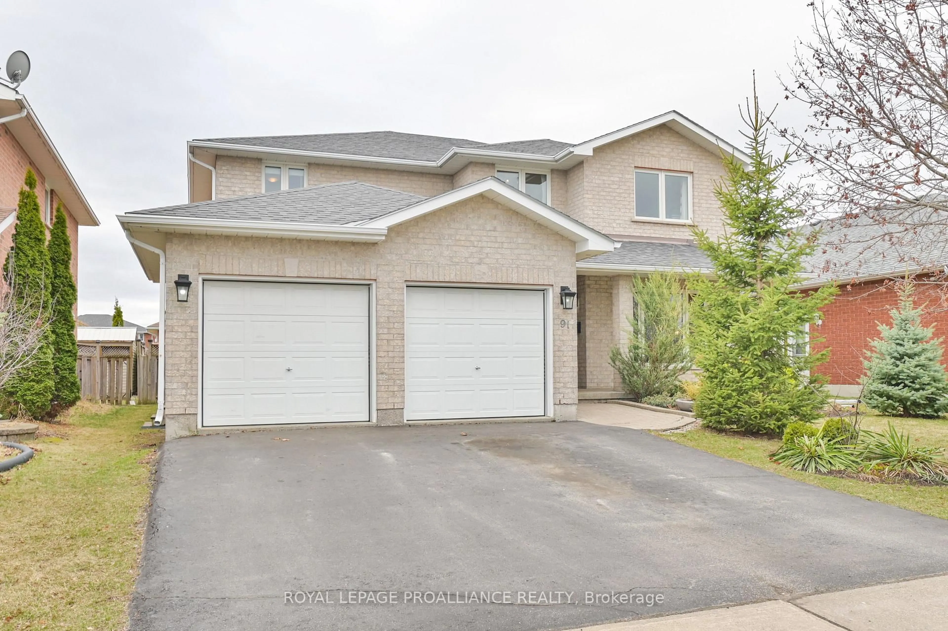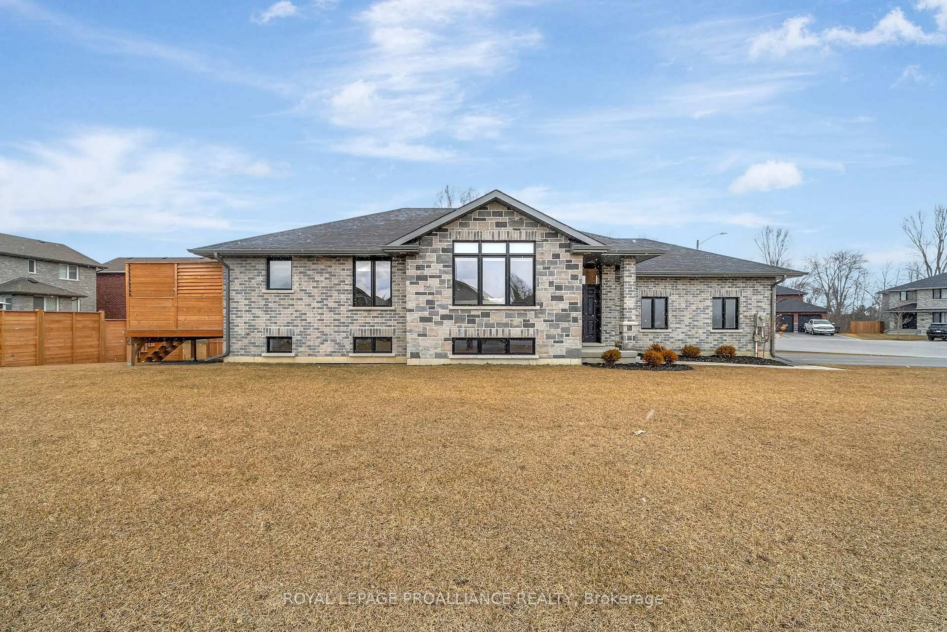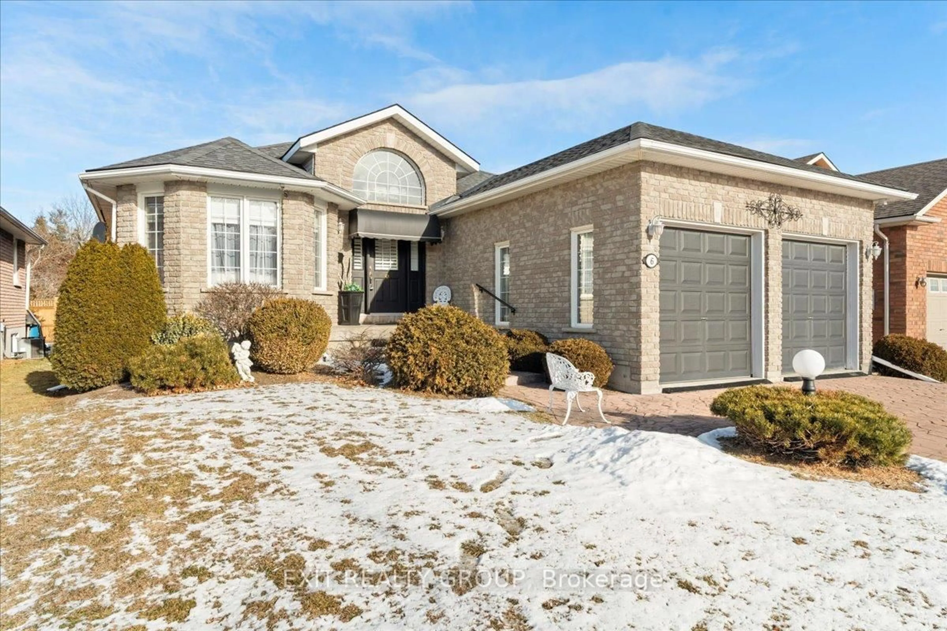This stunning detached home features 3 bedrooms and 2 bathrooms on the main floor, complemented by numerous upgrades, including 9-ft ceilings and quality flooring. The legalized 2-bedroom, 2-bathroom basement boasts 9-ft ceilings, enlarged windows for ample natural light, a separate entrance, and comes complete with its own kitchen and laundry facilities. This setup offers the perfect opportunity for a separate unit and positive cash flow. The main floor is currently rented to reliable, great tenants, making this property a turnkey investment.Conveniently located just minutes' walking distance to Quinte Sports & Wellness Centre (also known as the Arena), offering live hockey games, swimming, skating, and fitness and wellness programs. Other nearby conveniences include Quinte Mall, shopping plazas, grocery stores, and restaurants. Loyalist College is only a 10-minute drive away. Nestled in a beautiful and welcoming neighbourhood, this home combines comfort, convenience, and incredible investment potential.
Inclusions: Main Floor: S/S fridge, stove, dishwasher and rangehood. Microwave, washer & dryer. Auto Garage Opener Remote. Basement: S/S dishwasher and rangehood. Washer & dryer.
