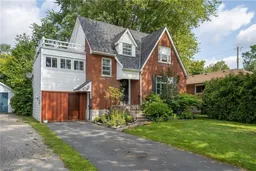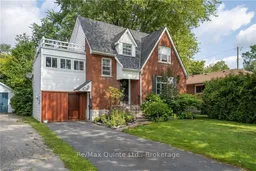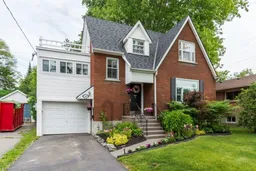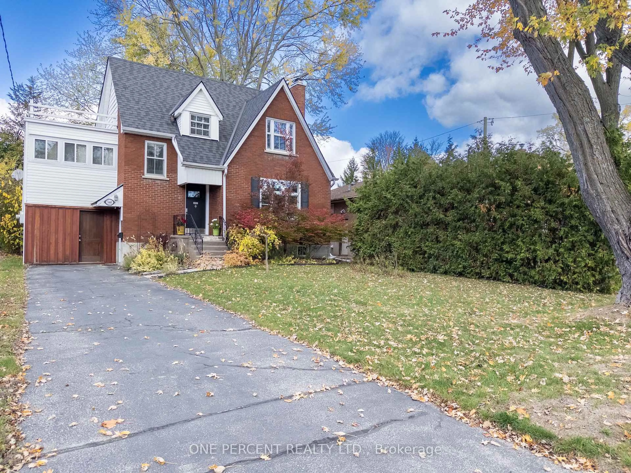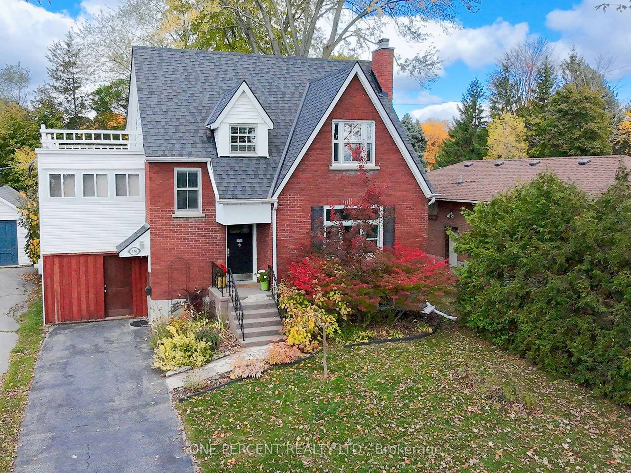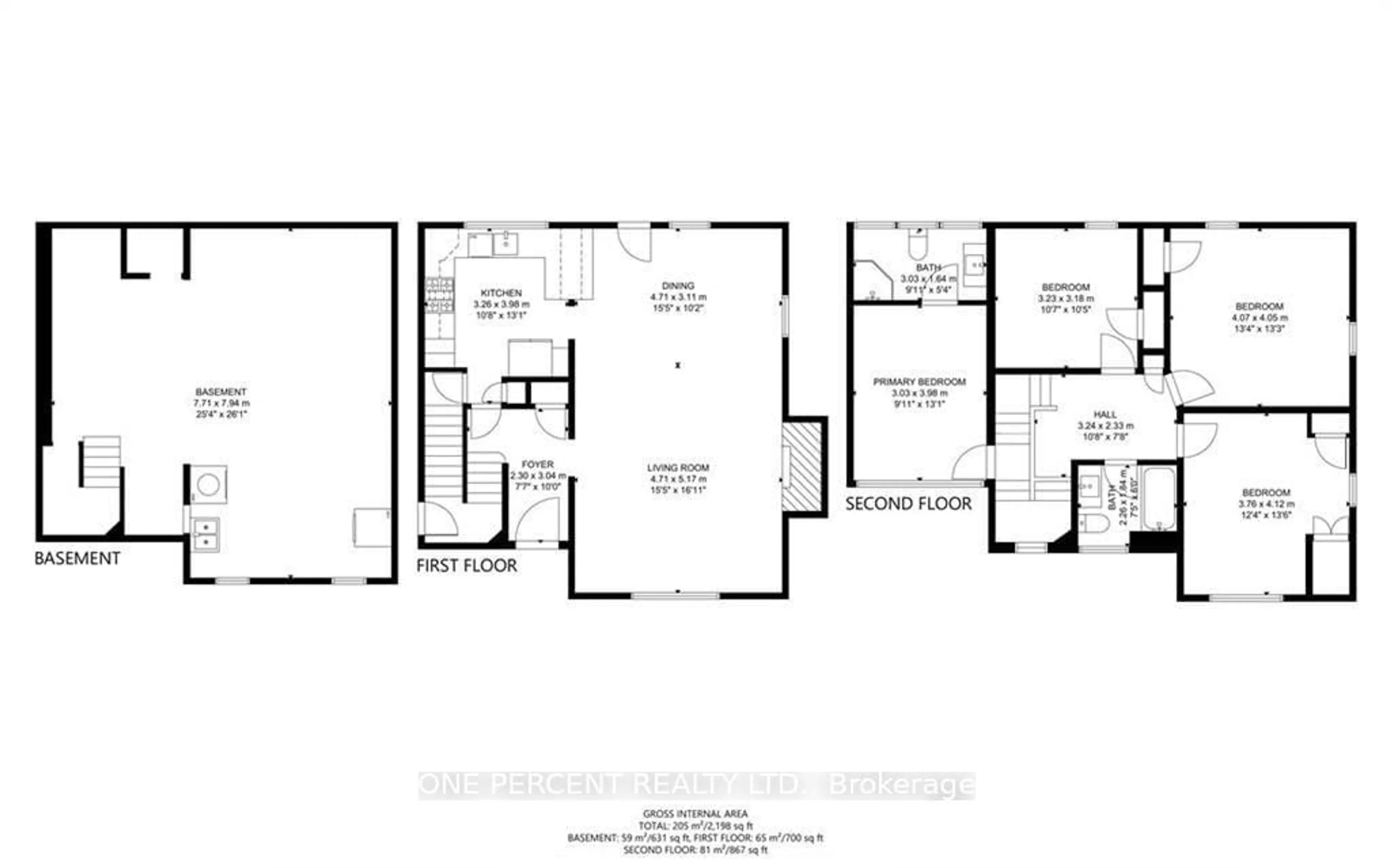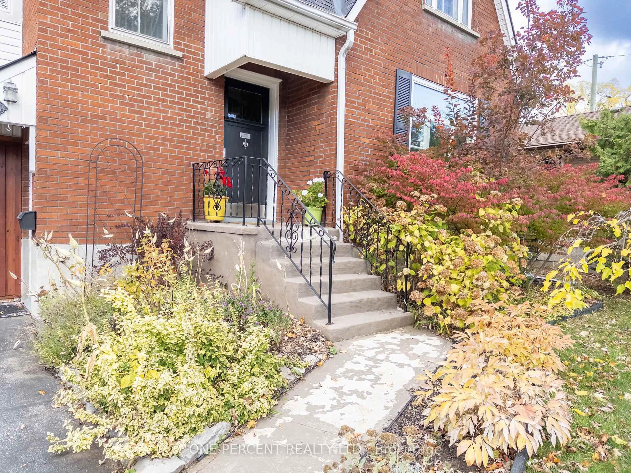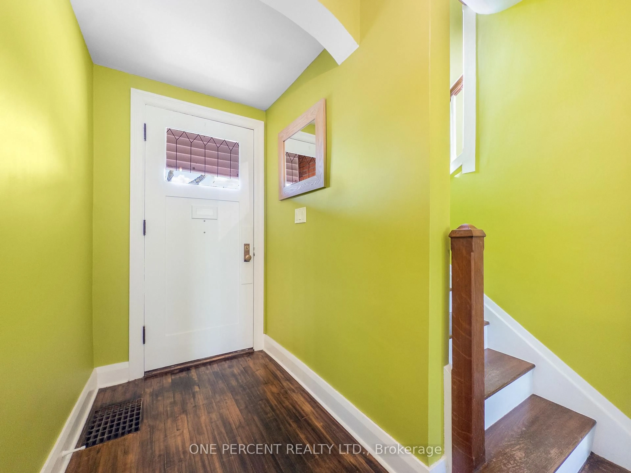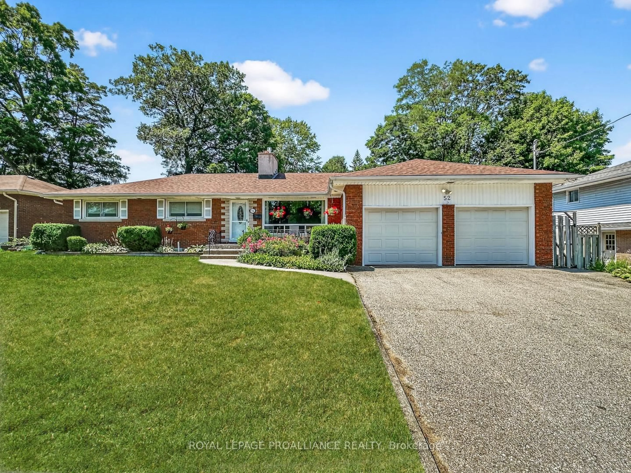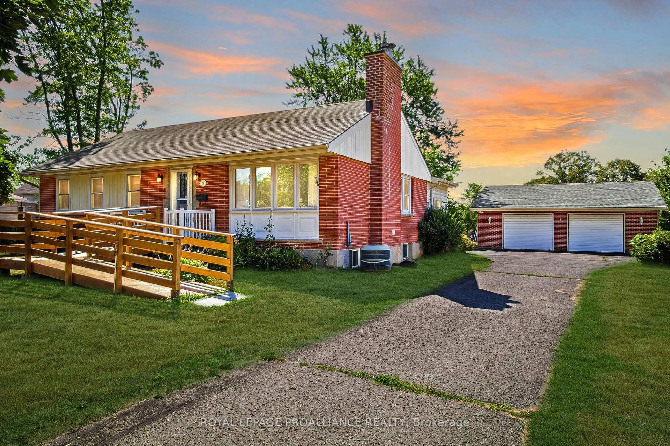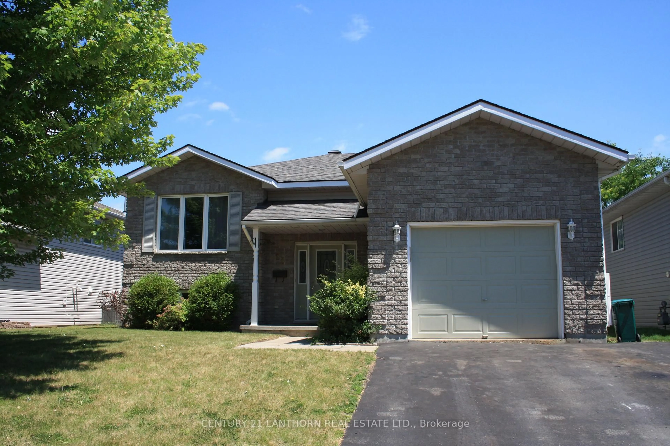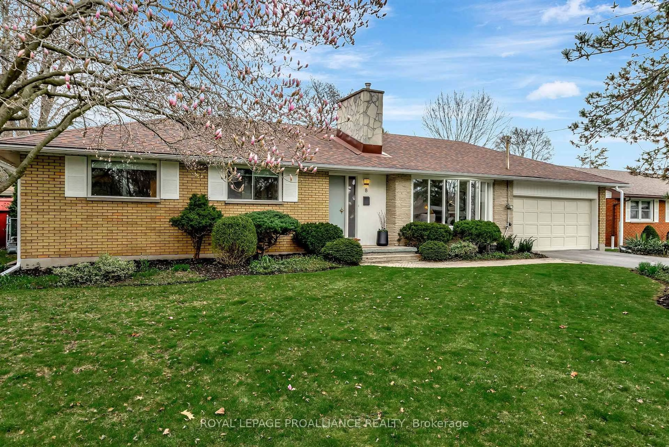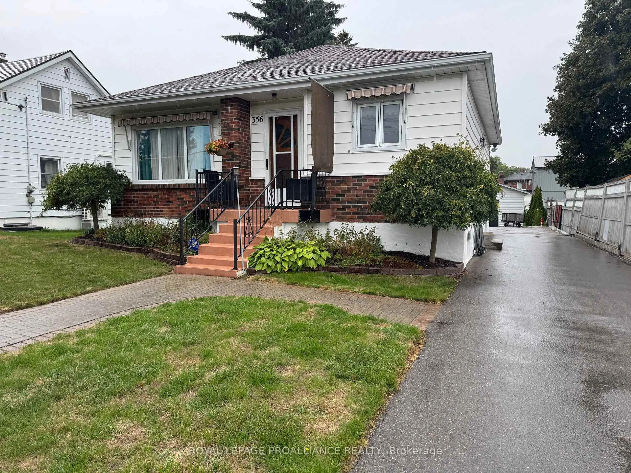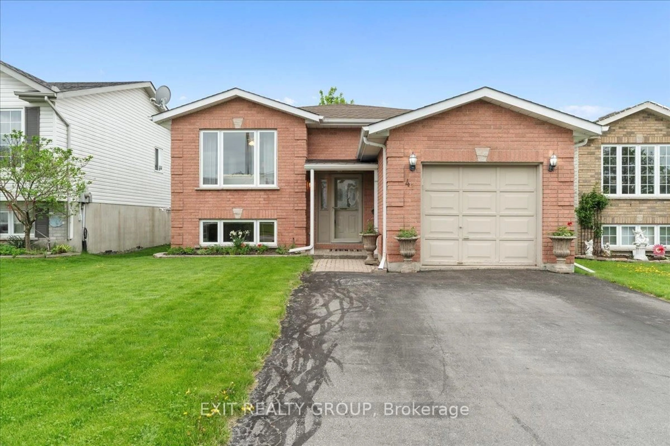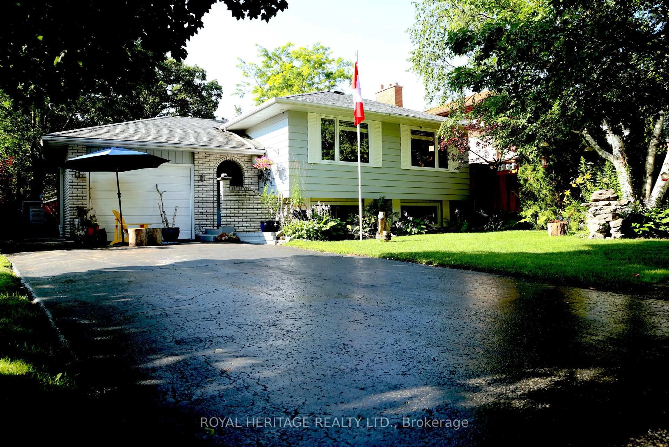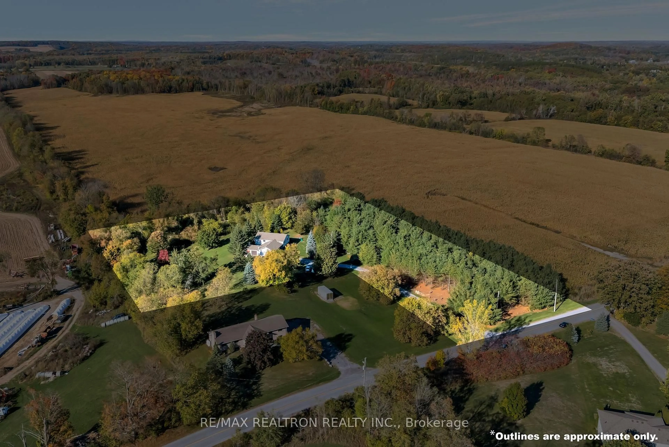340 BRIDGE St, Belleville, Ontario K8N 1P6
Contact us about this property
Highlights
Estimated valueThis is the price Wahi expects this property to sell for.
The calculation is powered by our Instant Home Value Estimate, which uses current market and property price trends to estimate your home’s value with a 90% accuracy rate.Not available
Price/Sqft$284/sqft
Monthly cost
Open Calculator
Description
Located in Belleville's Old East Hill neighbourhood, this charming 4-bedroom, 2-bath home combines character, comfort, and thoughtful updates throughout. Step inside to a bright open-concept living and dining area, featuring crown moulding and a natural gas fireplace that adds warmth and charm. The updated kitchen includes new countertops, flooring, sink, gas stove and an opening to the dining room, creating a fresh and functional space for everyday living. Enjoy outdoor living off the kitchen and dining area with a spacious, well-supported deck surrounded by mature trees for privacy. Upstairs, a versatile second-floor room can serve as a bedroom, office, or studio and features its own ensuite, while the third floor offers three good-sized bedrooms and a full bathroom with a tiled tub surround. The basement provides excellent utility space with laundry, an on-demand hot water heater (owned), ERV/HRV system, furnace (approximately 10 years old), and an updated electrical panel (2023). Roof shingles (2016) and additional upgrades include electrical, plumbing, and an insulated garage currently used for storage but could be returned to use as a garage. Beautiful hardwood flooring runs throughout, tying the home together with timeless appeal. Situated close to parks, schools, and all amenities, this well-cared-for home offers the perfect blend of classic East Hill charm and modern convenience.
Property Details
Interior
Features
Main Floor
Kitchen
3.25 x 3.99Dining
4.7 x 3.1Living
4.7 x 5.16Exterior
Features
Parking
Garage spaces 1
Garage type Attached
Other parking spaces 1
Total parking spaces 2
Property History
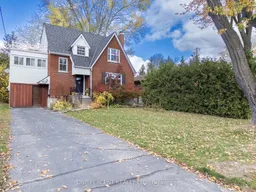 37
37