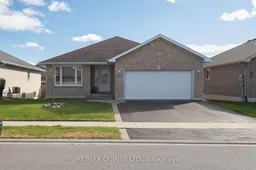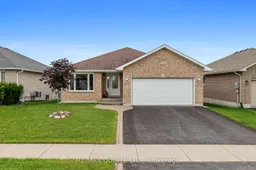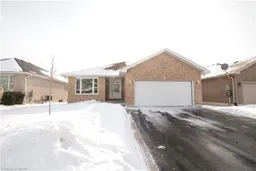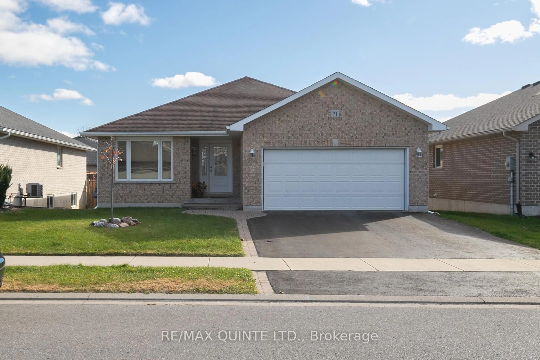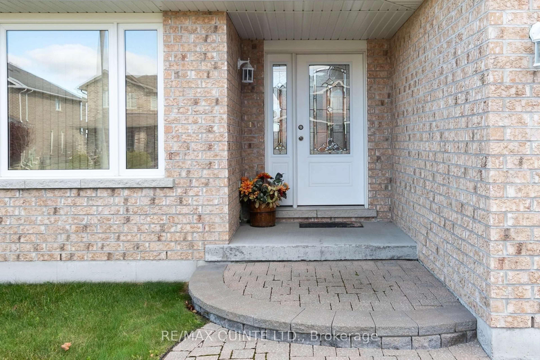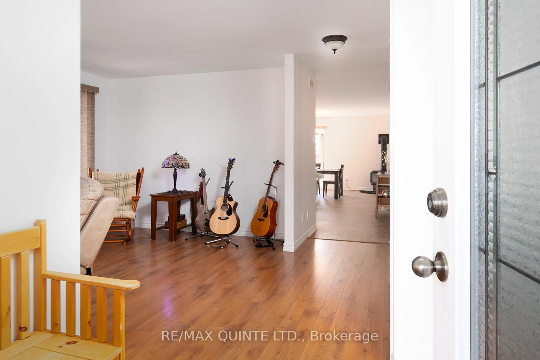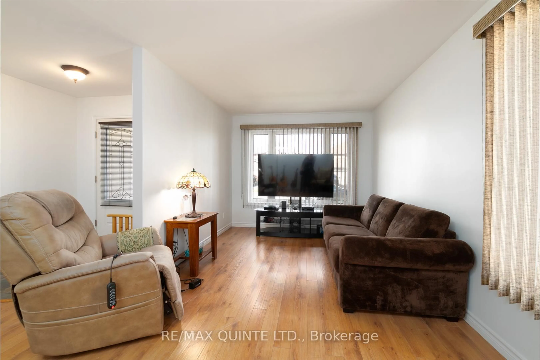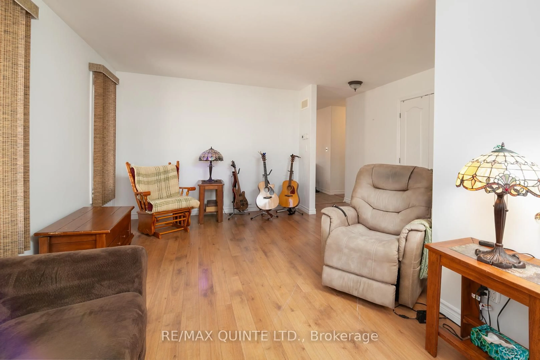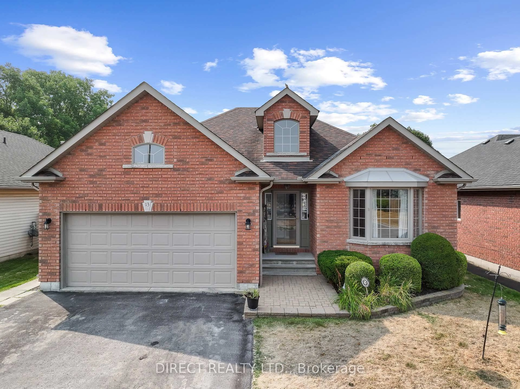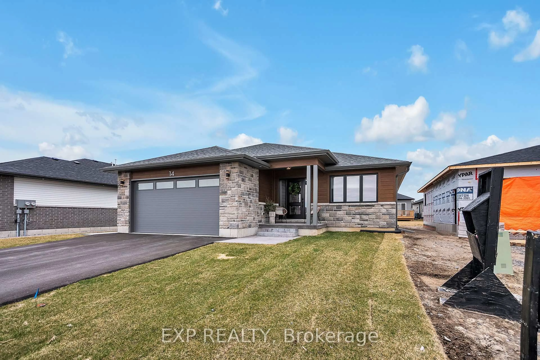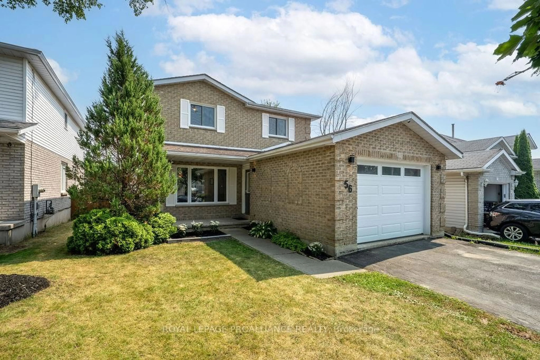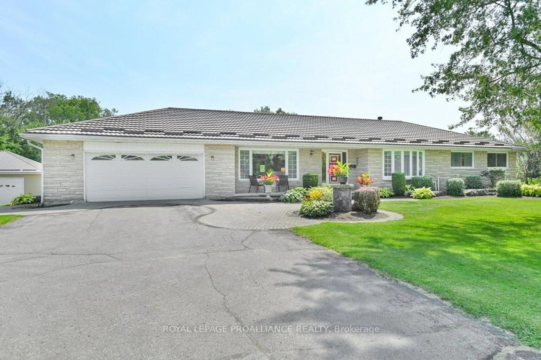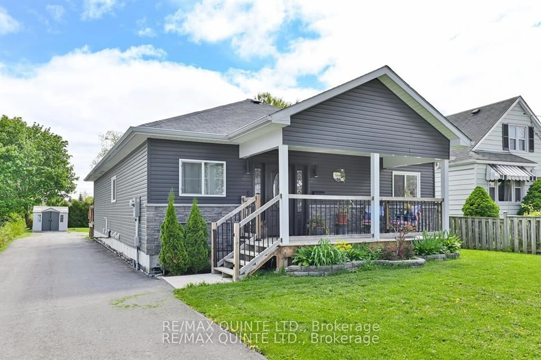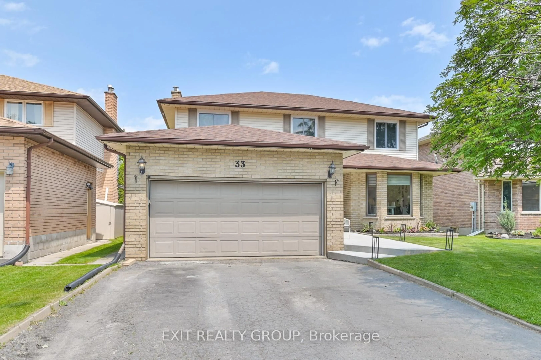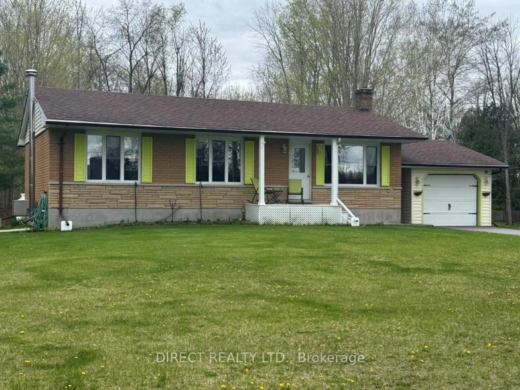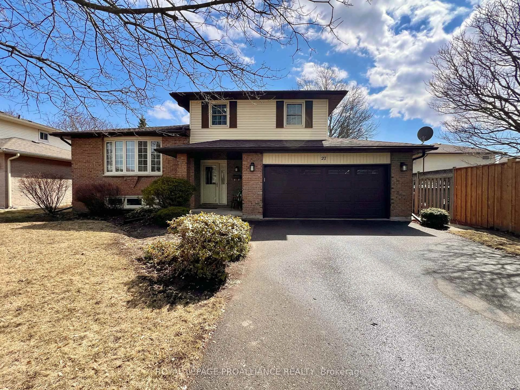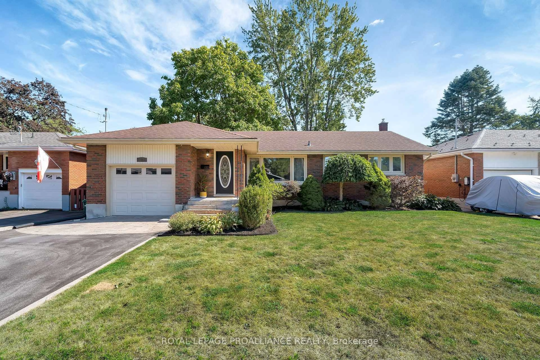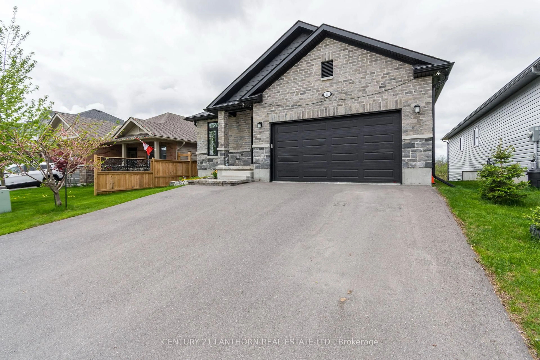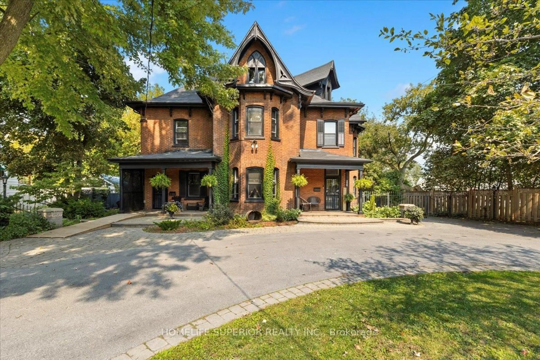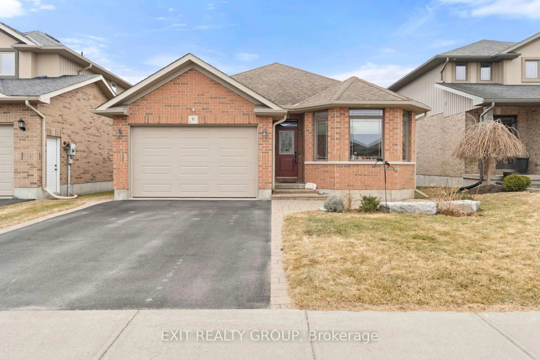21 Gale Cres, Belleville, Ontario K8N 0M9
Contact us about this property
Highlights
Estimated valueThis is the price Wahi expects this property to sell for.
The calculation is powered by our Instant Home Value Estimate, which uses current market and property price trends to estimate your home’s value with a 90% accuracy rate.Not available
Price/Sqft$527/sqft
Monthly cost
Open Calculator
Description
Welcome to 21 Gale Crescent! located in the popular Canniff Mills Estates. This approximate 1500sqft brick bungalow features 3 spacious bedrooms with the primary bedroom having a 3 piece ensuite and a walk in closet. The sunny living room features lots of natural light and is located just off the main entrance. The open kitchen and dinning room with a free standing gas stove in the corner, the living room also features access to a large deck with a remote awning and the fenced backyard. There is also a 4 piece bathroom on the main floor and a laundry room that has access to the double car garage. The full basement is a blank canvas waiting for your own design. The gas furnace, fire place and air conditioner were new in January of 2023
Property Details
Interior
Features
Main Floor
Primary
4.05 x 3.383 Pc Ensuite / W/I Closet
2nd Br
2.89 x 2.473rd Br
2.89 x 2.47Living
6.55 x 3.23Exterior
Features
Parking
Garage spaces 2
Garage type Attached
Other parking spaces 2
Total parking spaces 4
Property History
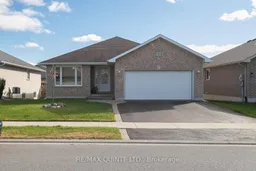 24
24