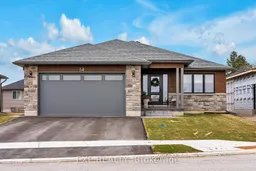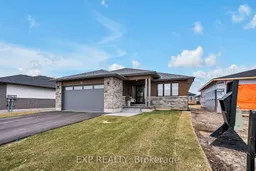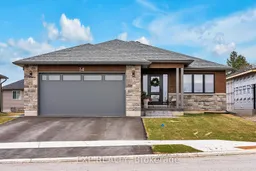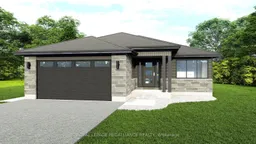Welcome to 14 Horton Court - a stunning newly built bungalow located in one of Belleville's most desirable and family-friendly neighbourhoods. Built in 2024, this modern home combines thoughtful design, stylish finishes, and effortless functionality, offering over 1400 sq. ft. of bright, open-concept living space. Perfect for families, retirees, or professionals, this move-in-ready home is set on a quiet cul-de-sac just minutes from parks, schools, shopping, and all of Belleville's modern conveniences. Step inside to an inviting foyer that opens into a spacious living room, where large windows and a cozy fireplace create a warm and welcoming atmosphere. The open-concept layout seamlessly connects the living, dining, and kitchen areas - ideal for entertaining or spending time with family. The kitchen features modern cabinetry, a large island, sleek countertops, and stainless steel appliances, offering both beauty and practicality. A dedicated dining area overlooks the backyard and provides the perfect spot for everyday meals or dinner parties with friends. The home offers three comfortable bedrooms, including a serene primary suite complete with a walk-in closet and a private 4-piece ensuite bathroom. The two additional well-sized bedrooms share a stylish main 4-piece bathroom, perfect for family or guests, while the convenient main-floor laundry adds to the home's easy living design. Outside, you'll find a private backyard with plenty of potential for creating your own outdoor oasis, while the attached garage and private driveway provide parking for up to four vehicles. The full unfinished basement offers excellent storage or future development potential, allowing you to customize the space to fit your needs. Don't miss your opportunity to own a brand-new bungalow in one of Belleville's most sought-after neighbourhoods!







