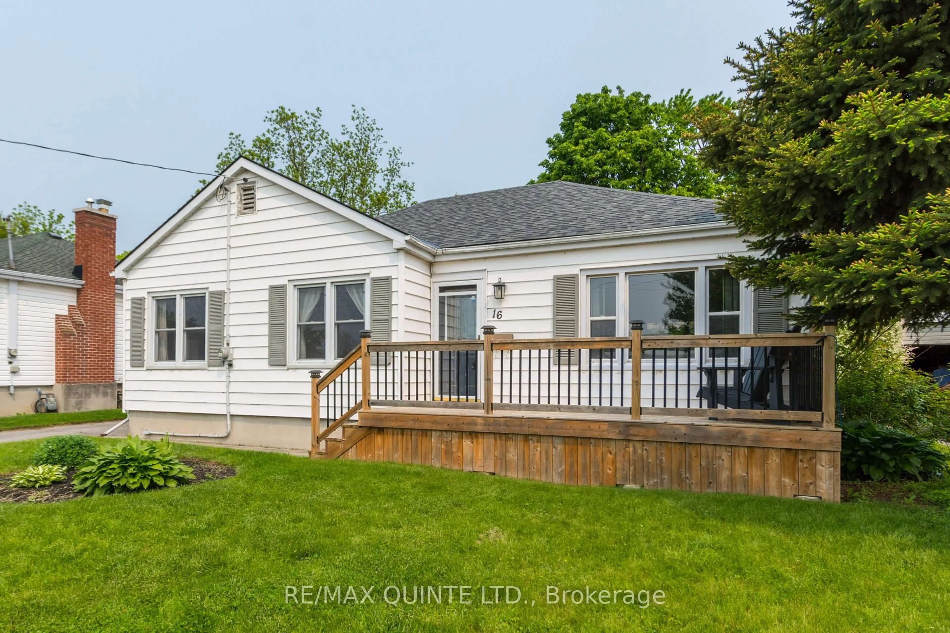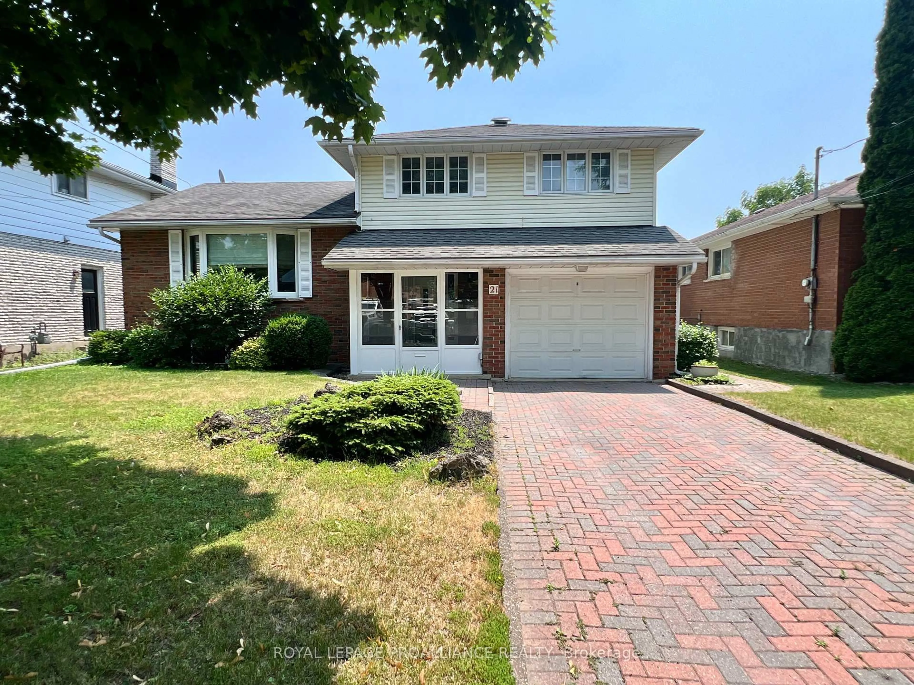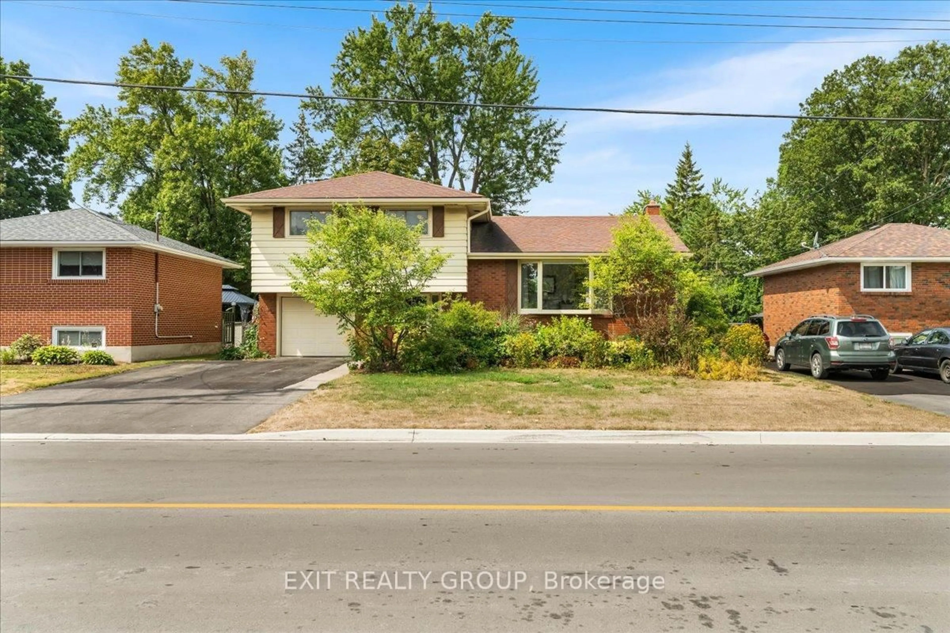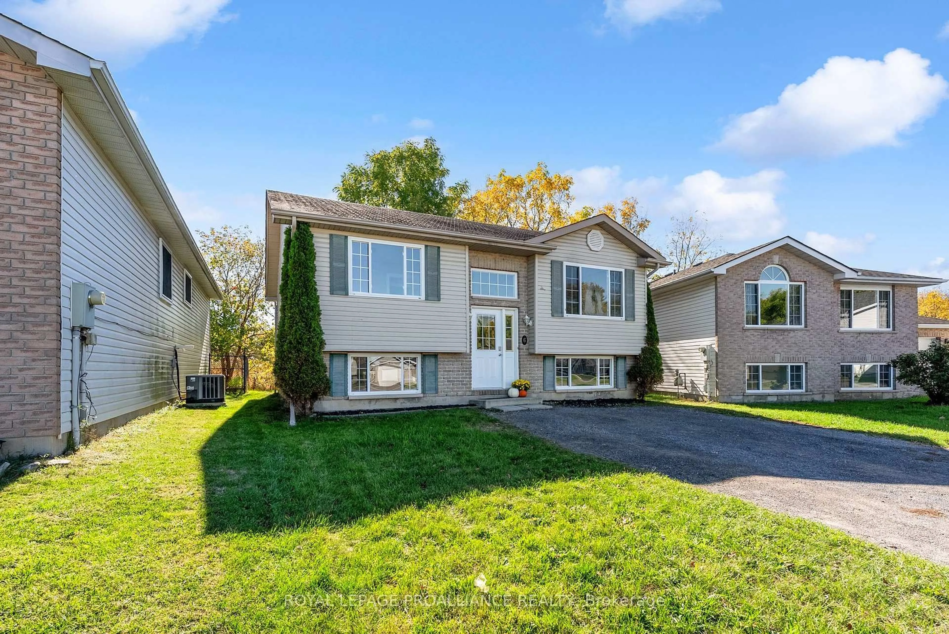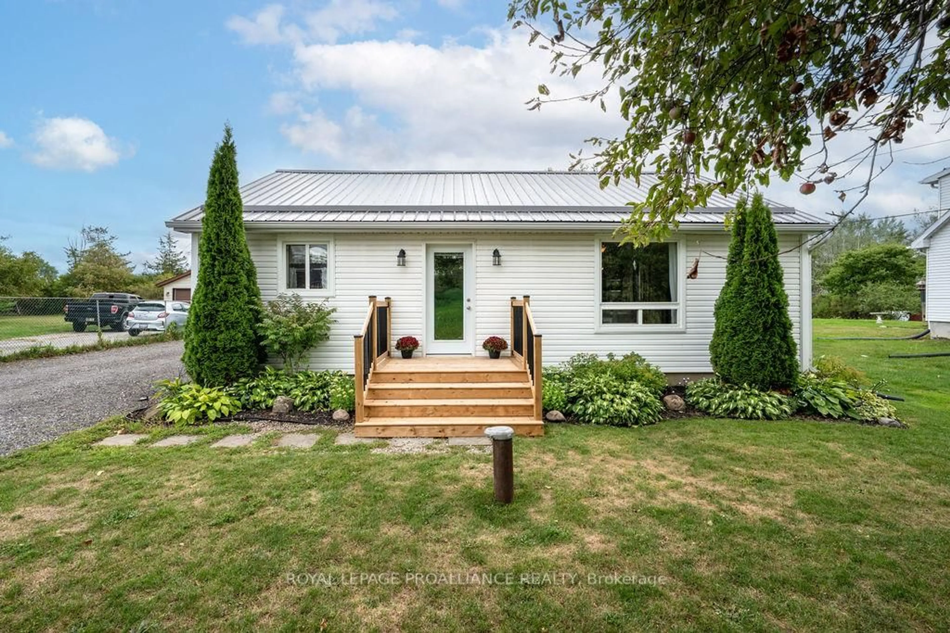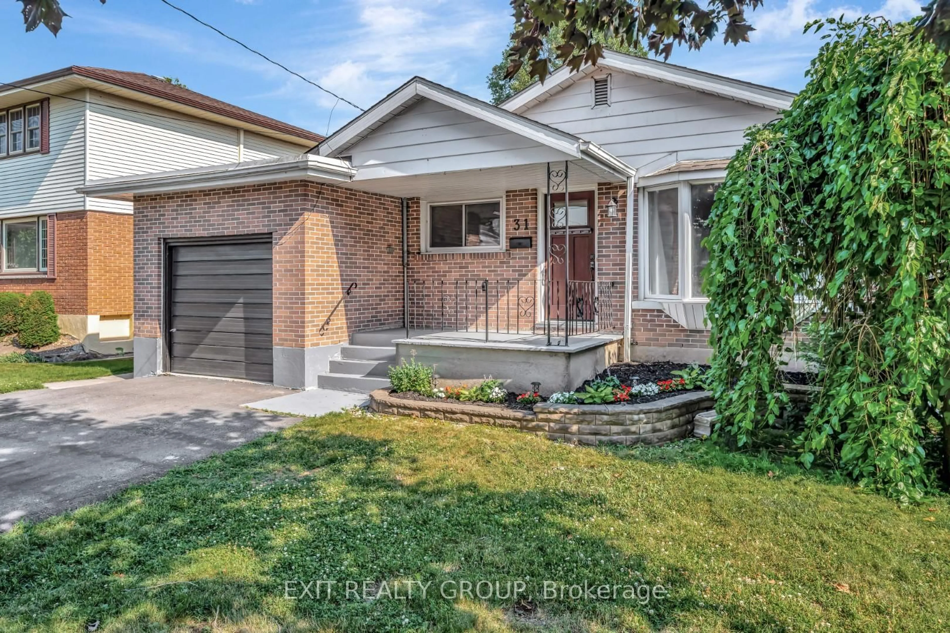This three-bedroom, two-bathroom back split home in the Parkdale neighbourhood of Belleville offers a unique opportunity for buyers seeking space, character, and the chance to update to their style. The retro floorplan features a sunken living room full of charm, a separate dining room for formal meals, and a spacious eat-in kitchen with ample built-in pantry storage perfect for family living and entertaining. Upstairs, you'll find three generously sized bedrooms and a full family bathroom, providing comfortable accommodation and room to grow. The layout is both functional and flexible, allowing for a creative refresh while preserving the homes distinctive character. The lower level extends the living space with a rec room, a three-piece bathroom, and a laundry room. Walkout access leads to the large, open-span backyard, ideal for outdoor activities and future landscaping projects. Two garden sheds and a carport provide handy outdoor storage, making this property both practical and full of potential. Whether you're an investor or a homeowner ready to renovate, this home is a solid canvas with a great location. Home inspection available. Offers will be presented on June 17th.
Inclusions: Fridge, stove, dishwasher, washer, dryer
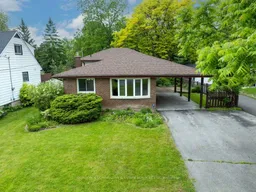 40
40

