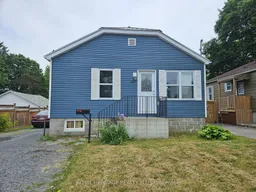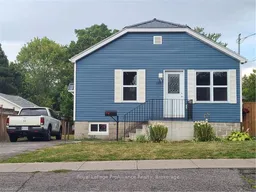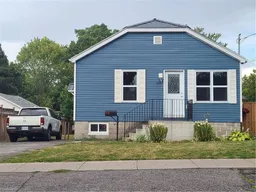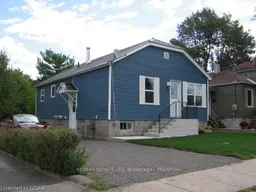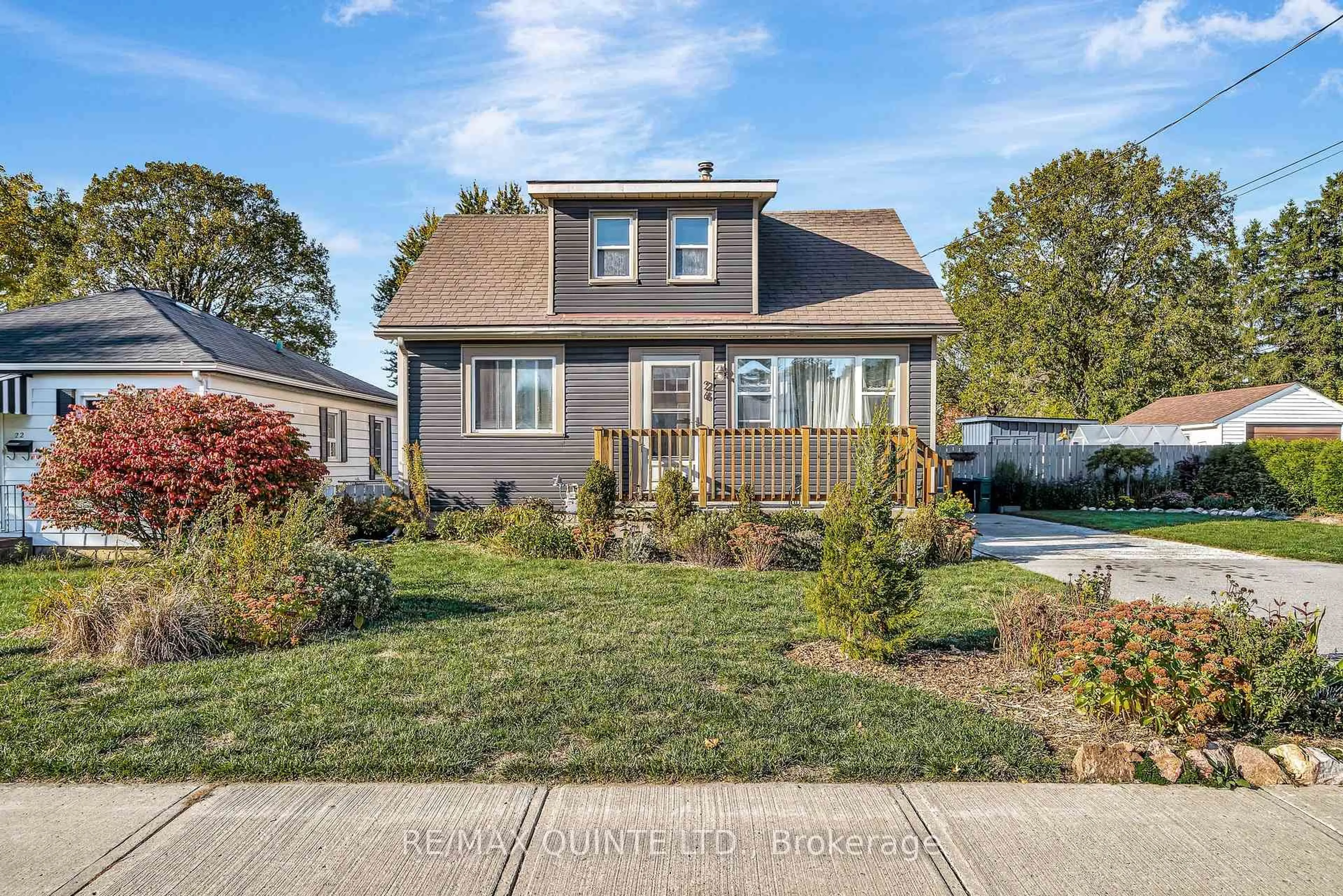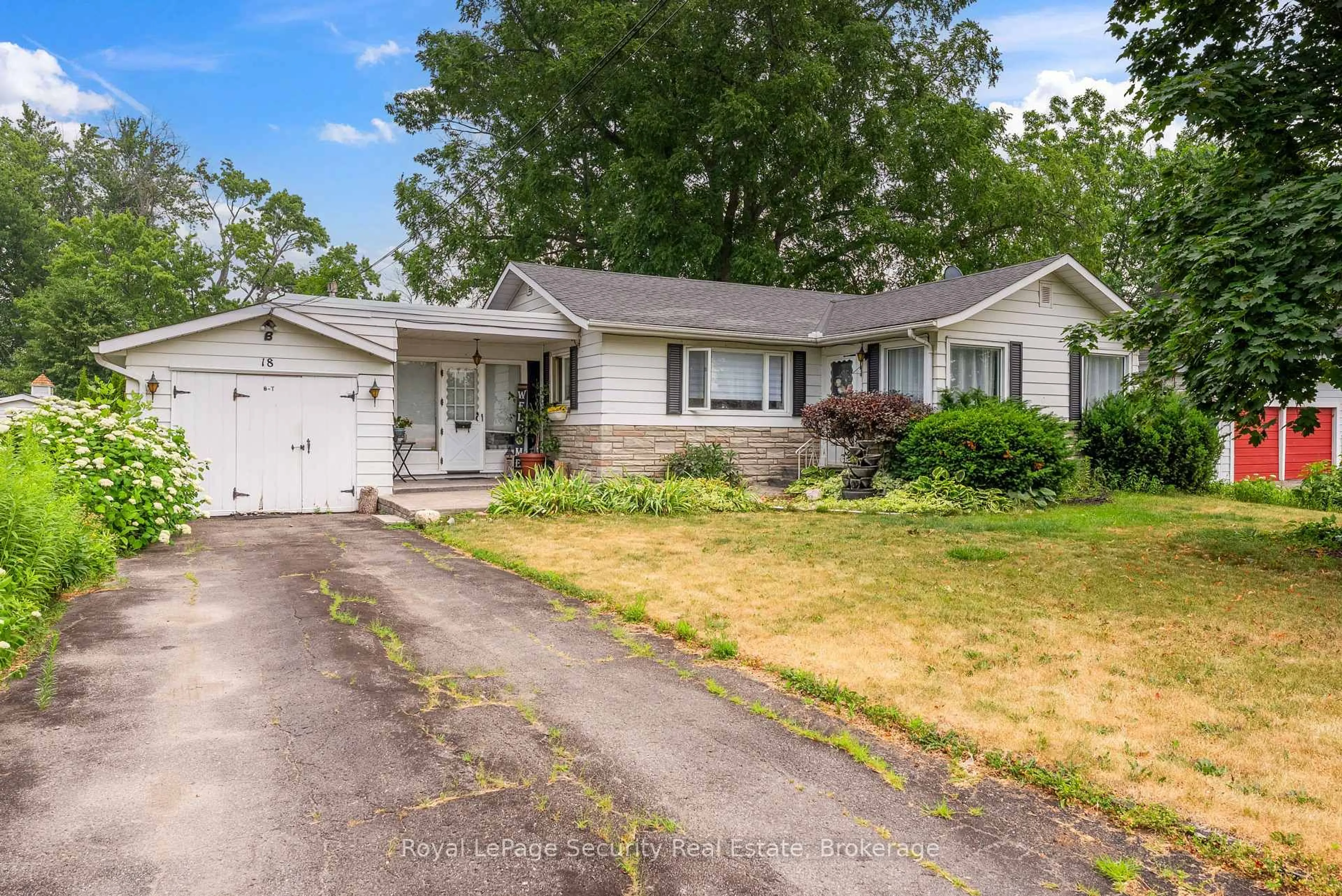Charming East-End Belleville Bungalow with In-Law Suite - A Smart Move for First-Time Buyers or Downsizers! Looking to enter the real estate market or ready to downsize? Welcome to this delightful bungalow located in Belleville's sought-after east end- offering the perfect blend of comfort, versatility, and investment potential. The main level features 3 bright bedrooms, a full bathroom, a cozy living room, and a functional eat-in kitchen- ideal for living or those seeking a manageable space. The finished lower level offers an in-law suite, complete with 1 bedroom, an office or den, a full bath, kitchen, and a family room. Currently tenanted at $1,600/month, this suite provides a fantastic opportunity to offset your mortgage and reduce monthly carrying costs. Additional highlights include a fenced, generously sized backyard perfect for gardening, pets, or outdoor entertaining- as well as parking for 3 vehicles. With a park located just across the street, you'll enjoy easy access to green space and recreation. The home is available for immediate possession, ensuring a smooth and stress-free move-in. Plus, its prime location offers convenient access to shopping, schools, public transit, and all the amenities Belleville has to offer. Whether you're looking for your first home, a smart investment, or the ideal downsizing option, this property checks all the boxes. Don't miss out- schedule your viewing today!
Inclusions: 2 Fridges, 2 stoves, 1 built-in microwave, 2 washers & 2 dryers.
