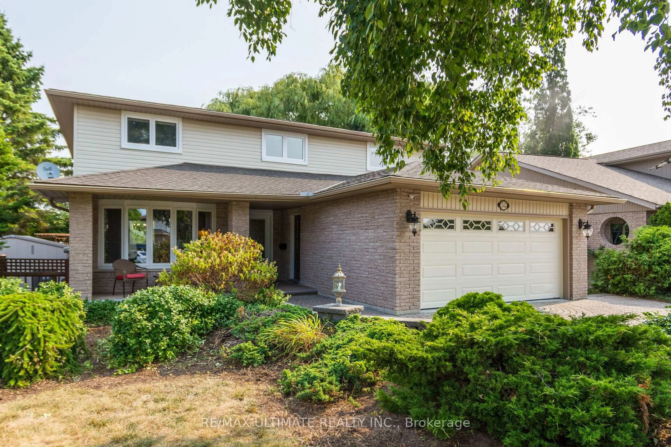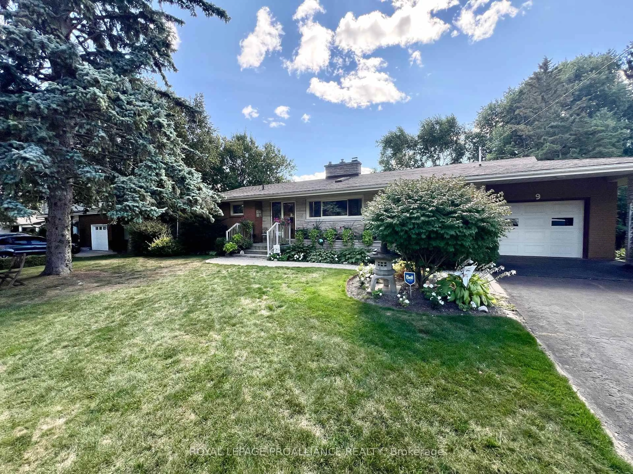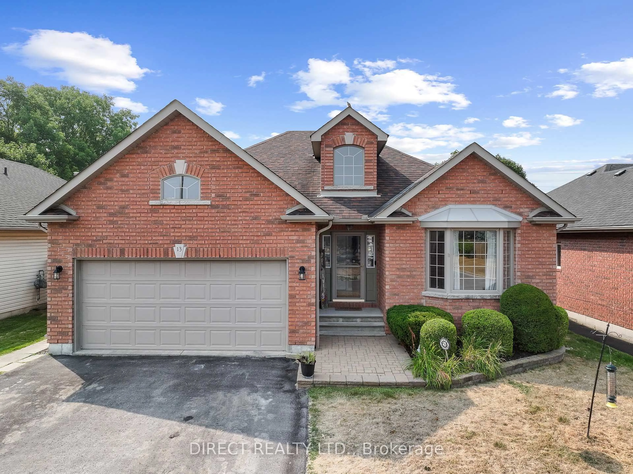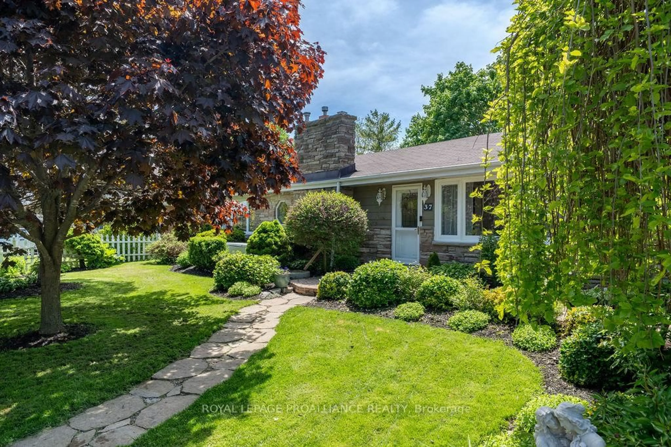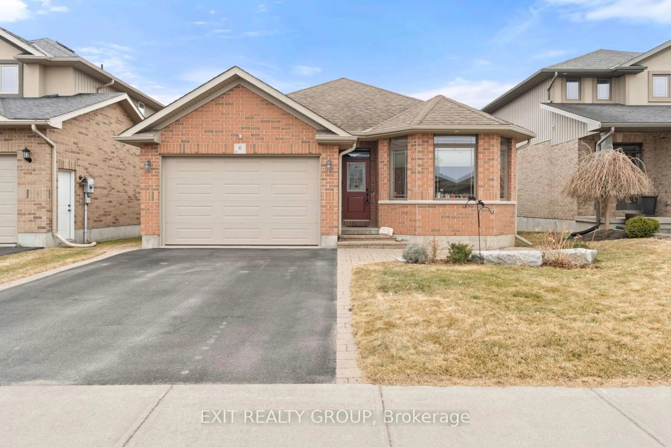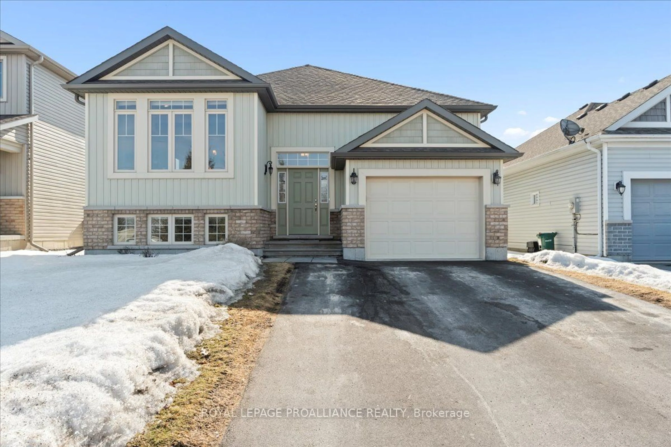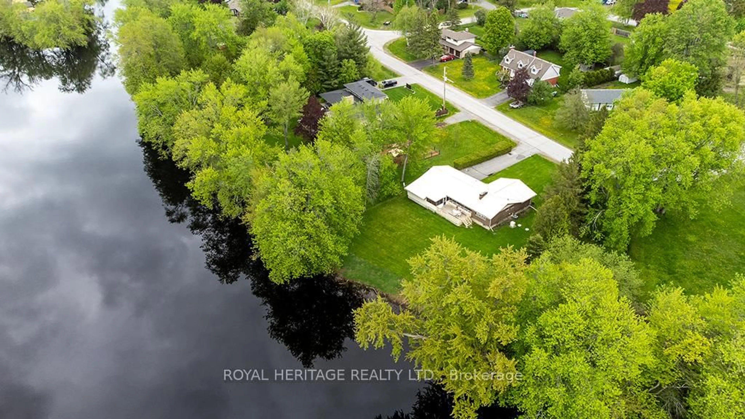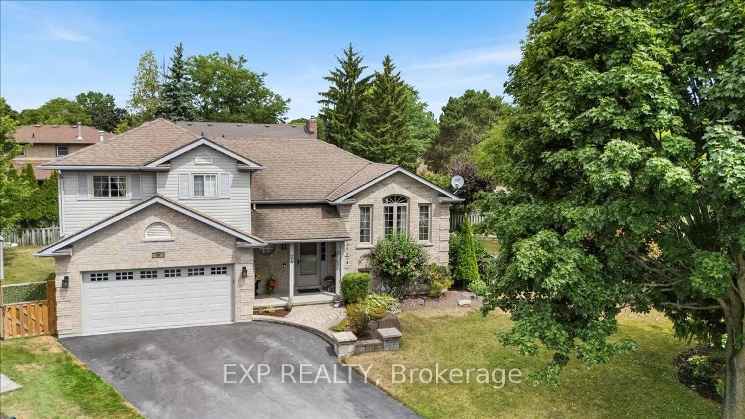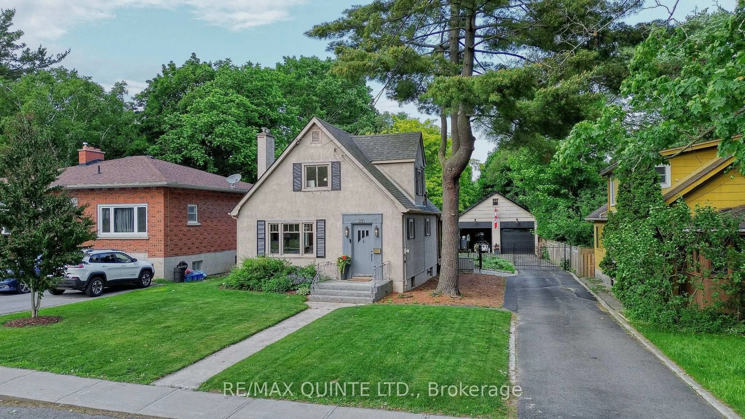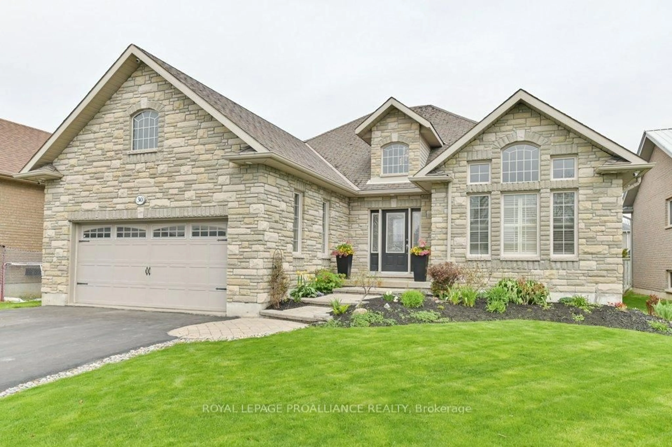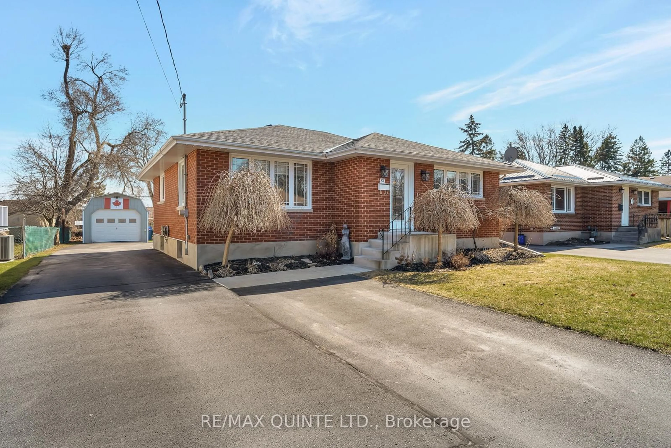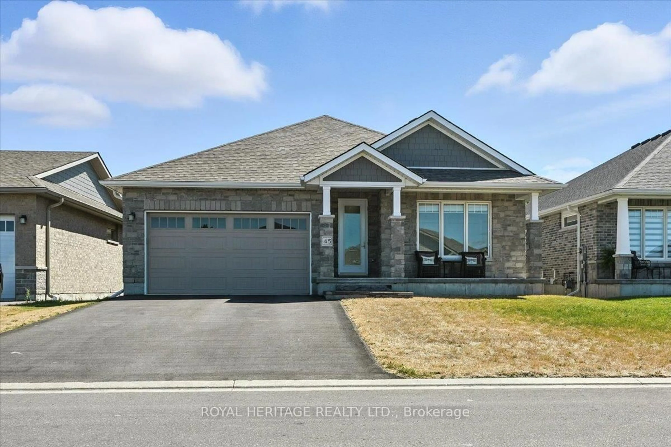Popular Potters Creek. Located on an interior street 2 blocks from the park with children's play structure, tennis & pickle ball court + open field space resides this 4 bedroom, 3 bathroom beauty @ 14 Butternut Court. The landscaped walkway & established perennial garden invites you to the covered south facing porch & spacious front entry. Enjoy comfortable open plan living with timeless wood grain patterned kitchen cabinetry, convenient corner pantry & quatrz countertops in White Crystalo. Ample food prep area on the detached island overlooking the bright dining & living room with pot lit vaulted ceiling & transom window feature. Patio doors to the upper deck with gas BBQ line to the covered lower deck providing sun & rain shelter. This fully fenced yard comes with 2 custom garden sheds. 3 bedrooms on the main level nicely accommodates functional family living. The large primary offers an organized walk-in closet & tiled glass step in shower with seating in the ensuite. Two additional great sized bedrooms, full bath + mudroom with another coat closet, laundry & practical shelving storage. Access to the attached double dream garage here where you will find professionally epoxied flooring & workbench in this heated + cooled insulated drywalled space. The perks continue into the fully finished basement. Privacy door, tall ceilings & large above grade windows allow an abundance of natural sunlight into the 613 sq ft recreation room with tasteful custom shelving framing the gas fireplace, ideal for entertaining wet bar with more storage shelving, 4th bedroom, 3 piece bath, walk-in closet & bonus room creating a home office, den or play room option. Prefer lower level laundry? The hook up is here in the well maintained utility room. Never hang holiday lights again with the Celebright permanent exterior lighting. Great proximity to CFB Trenton, walking trails, picturesque golf & the beautiful Bay of Quinte ~ A full list of fabulous upgrades is available ~
Inclusions: Refrigerator, Stove, Dishwasher, Microwave, Washing machine, Dryer, TV Wall Mount X3, Spare Bedroom TV, Basement Refrigerator, Basement Island @ Wet bar, Basement Bathroom Floor Shelf, All Window Coverings, All Interior Closet Organizers, Garage Door Opener, Garage Heater, Garage Heat Pump, Exterior Cameras X2, Exterior Hose Reel
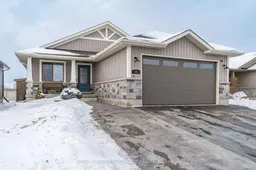 50
50

