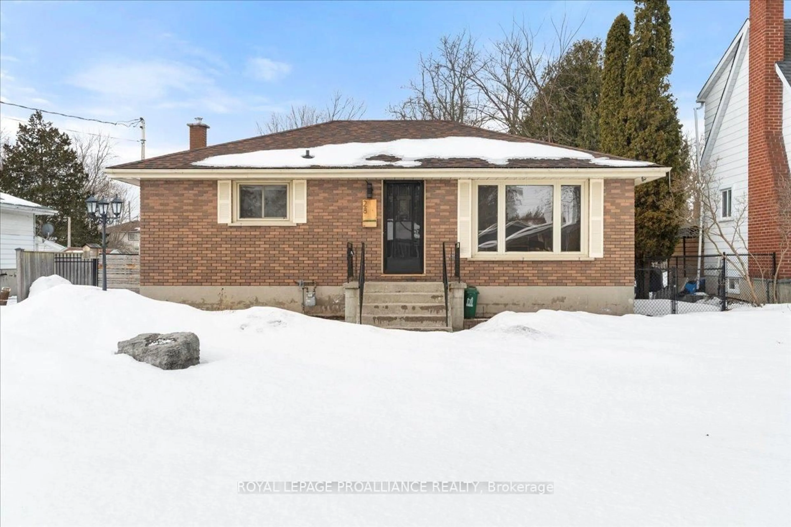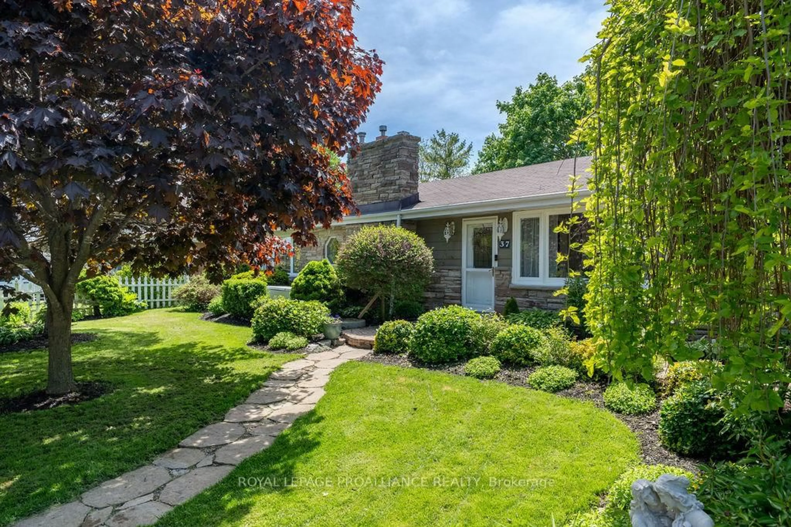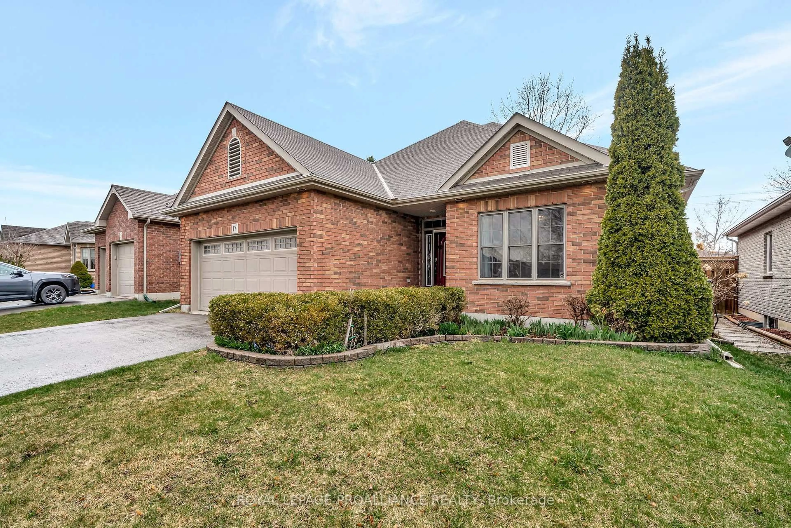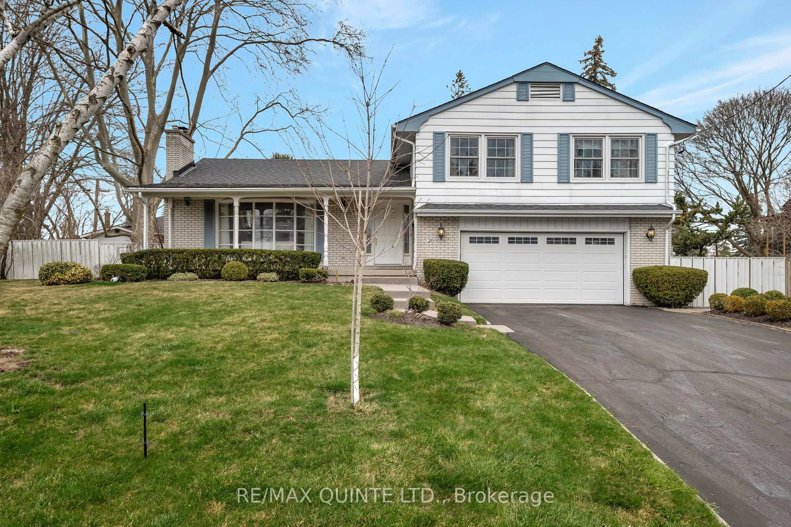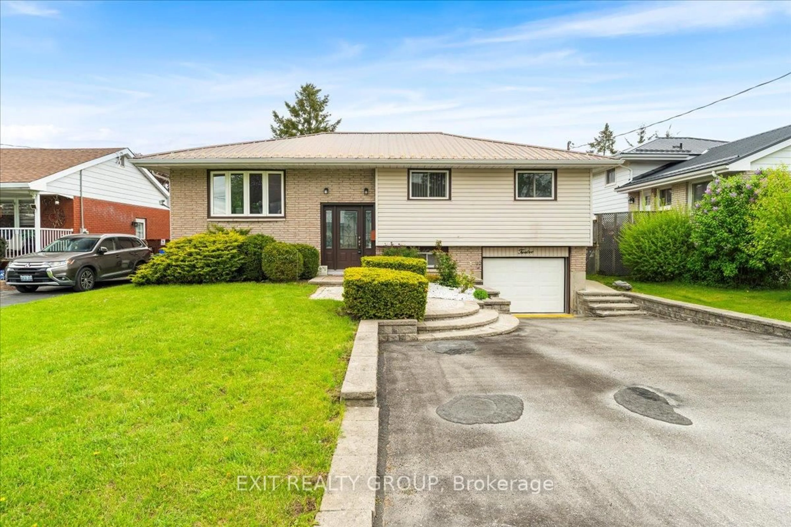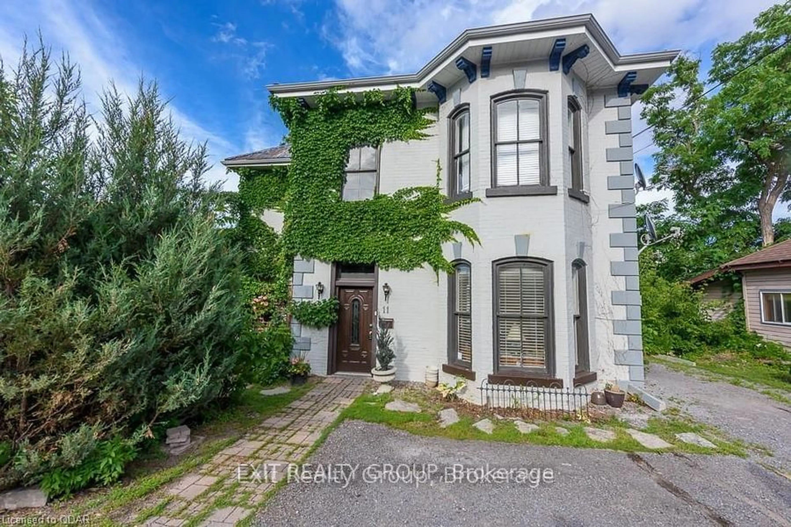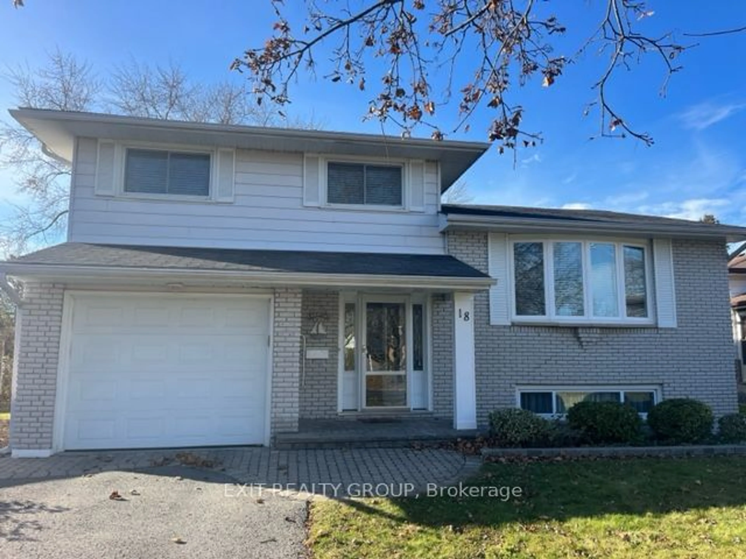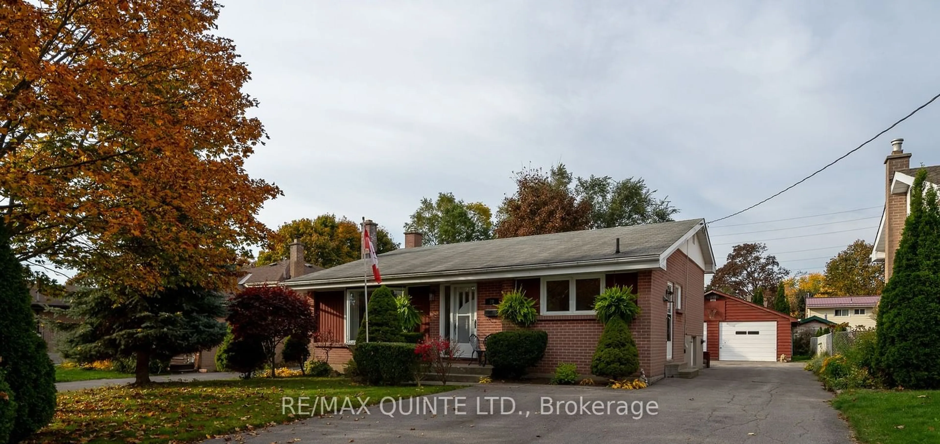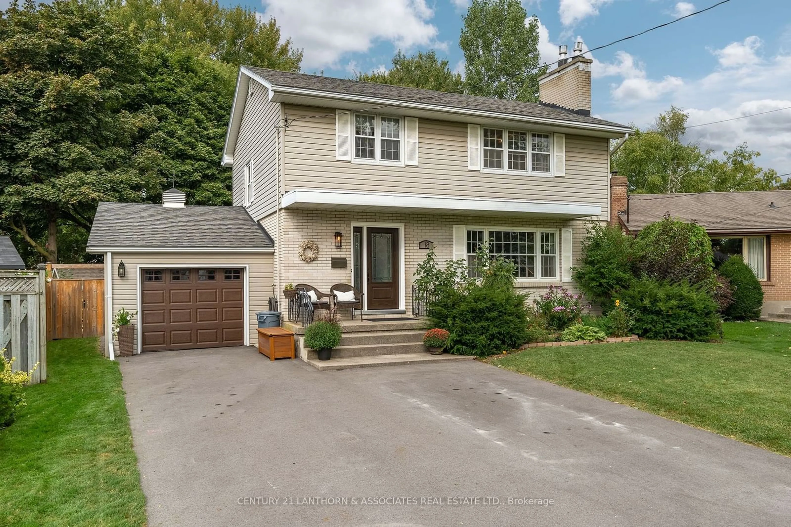Welcome to this charming 3-bedroom, 2-bathroom bungalow with attached 1 car garage, nestled in a highly sought-after neighborhood in Belleville. The main level showcases a stunning floor-to-ceiling window and a cozy gas fireplace, creating a bright, welcoming atmosphere in the open-concept living and dining area ideal for entertaining. The eat-in kitchen offers generous space, a convenient peninsula for family meals, and a patio door that opens to a private back deck. The primary bedroom features cheater access to a spacious 4-piece bathroom, combining convenience with comfort. 2 additional generously sized bedrooms complete this thoughtfully designed main level. The lower level offers additional living space with a cozy rec room, a versatile den that can be used as an office or playroom, and a 3-piece bath, providing great flexibility for family living. The large laundry area is conveniently located in the utility room. Step outside to your fully fenced backyard, a safe and secure space perfect for children or pets to play and enjoy. This well-maintained home offering easy access to schools, parks, shopping, and more. Don't miss out on this wonderful opportunity!
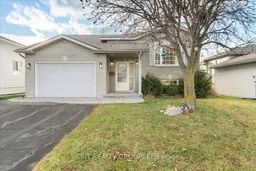 39
39

