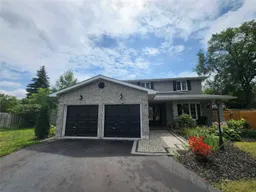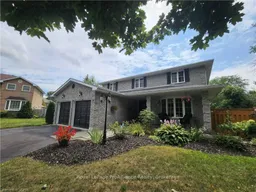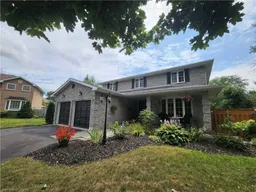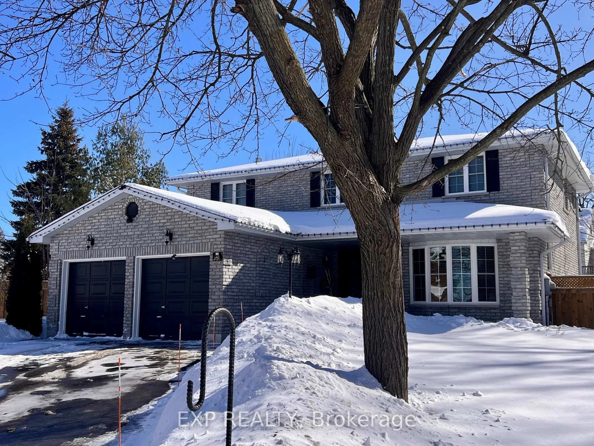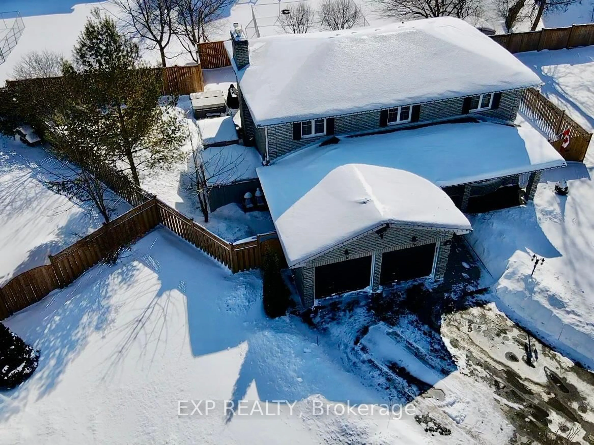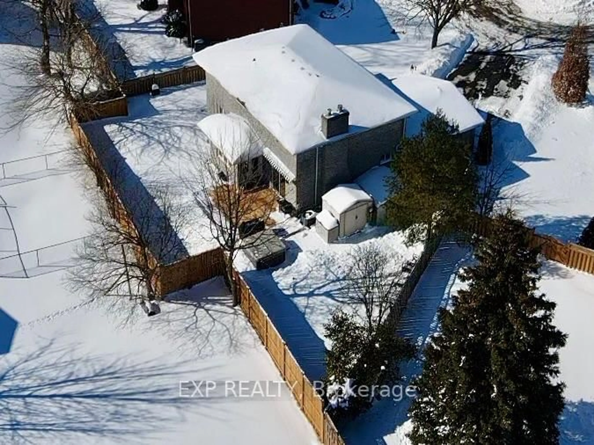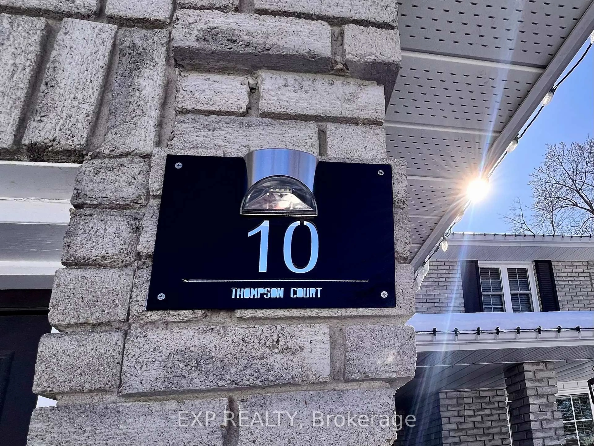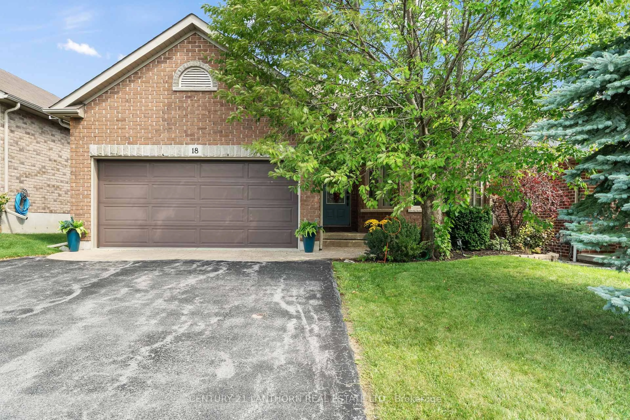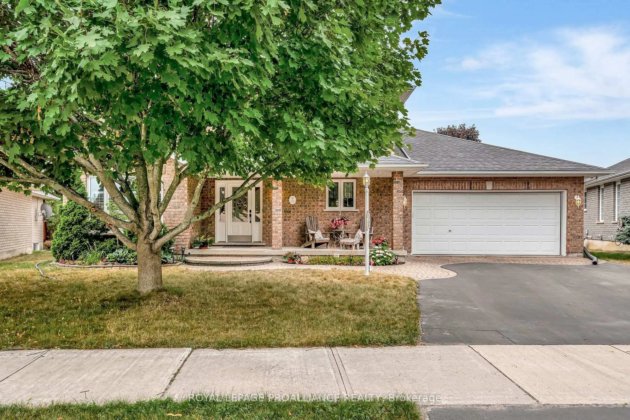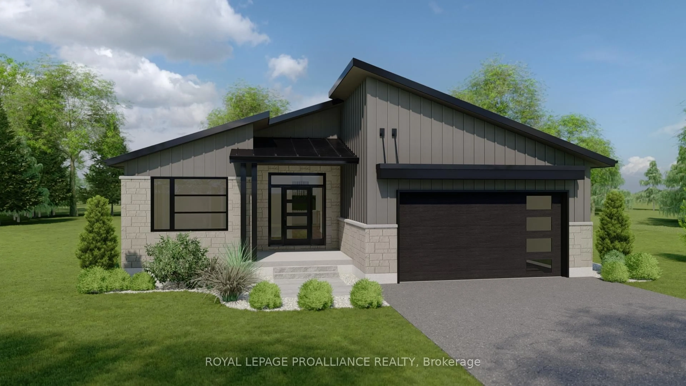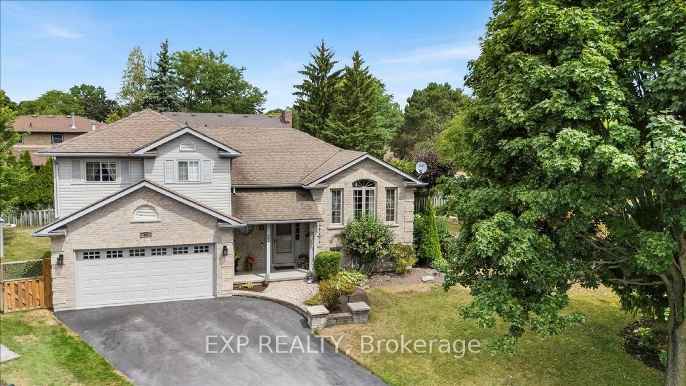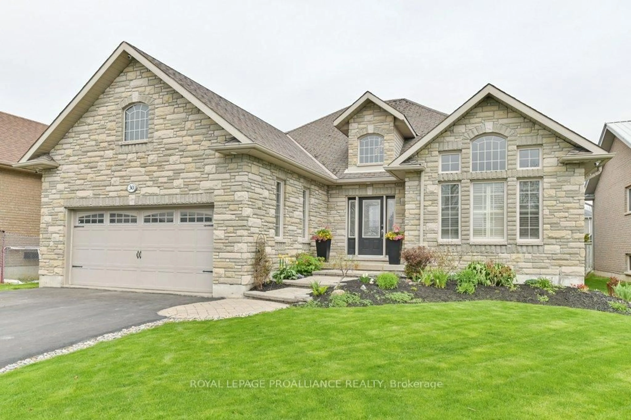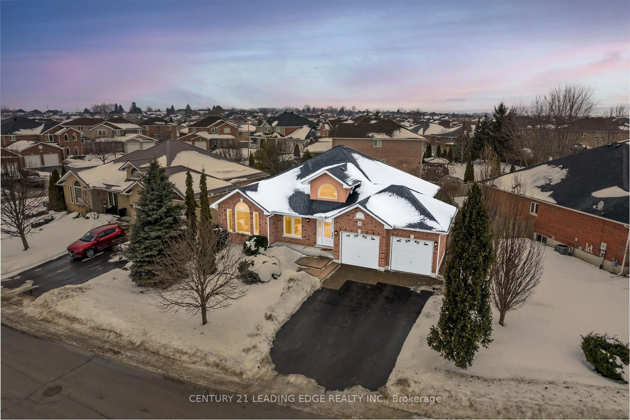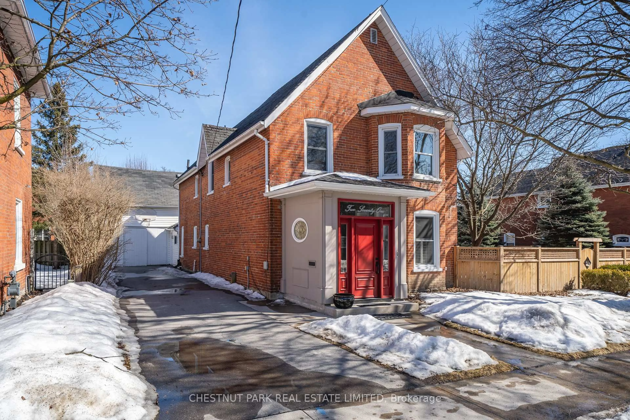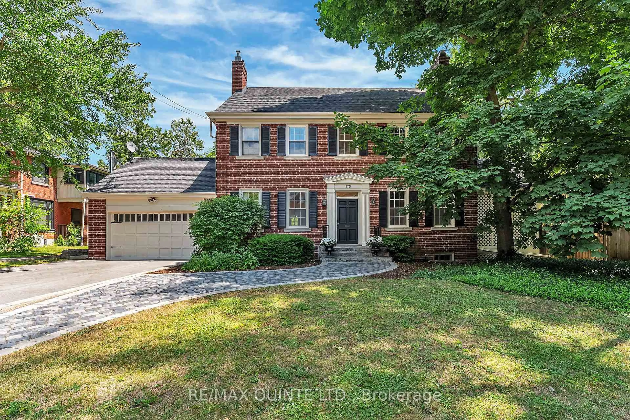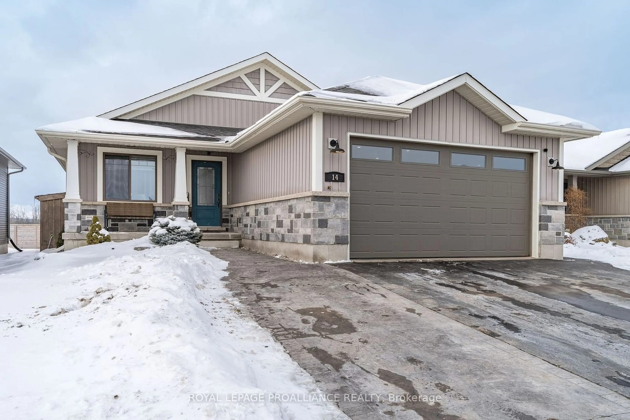10 Thompson Crt, Belleville, Ontario K8P 5C3
Contact us about this property
Highlights
Estimated valueThis is the price Wahi expects this property to sell for.
The calculation is powered by our Instant Home Value Estimate, which uses current market and property price trends to estimate your home’s value with a 90% accuracy rate.Not available
Price/Sqft$311/sqft
Monthly cost
Open Calculator
Description
Spacious 5-Bedroom Home in a Prime, Growing Belleville Location! Now is the time to get into Belleville. The city is growing fast, and this home puts you right in the heart of it all! Nestled on a quiet, safe, and mature cul-de-sac, this large 2-storey renovated all brick home offers the perfect blend of space, updates, and an unbeatable location. Just 1.5 hours east of Toronto, 5 minutes to the 401, and within walking distance to Quinte Mall, major retailers, and top-rated schools. This is truly a central and convenient place to call home. Inside, you'll find 5 spacious bedrooms, including a primary suite with an en-suite bath and walk-in closet. The main floor boasts a formal dining and living room, plus a sunken family room with a cozy fireplace and walkout to an updated deck, new stone patio, and newly installed hot tub. Perfect for entertaining.The finished lower level adds even more value with a newly installed 4-piece bathroom, a second kitchen, an extra large bedroom, and a large recreation room with its own fireplace. Could easily add a 6th bedroom if needed. Ideal space for extended family, guests, a large games room, or theatre. Recent updates include high-end appliances, fresh landscaping, a widened/freshly paved driveway, updated fencing, decking, bathroom, 2nd kitchen, patio, new hot tub, and an interior refresh. Don't miss your chance to own this beautifully maintained, move-in-ready home in one of Bellevilles best neighbourhoods. With the city's rapid growth, this is the perfect time to secure a prime property in an unbeatable location!
Property Details
Interior
Features
Ground Floor
Dining
3.71 x 3.63Kitchen
5.43 x 3.96Family
3.91 x 5.27Laundry
1.98 x 2.1Exterior
Features
Parking
Garage spaces 2
Garage type Attached
Other parking spaces 4
Total parking spaces 6
Property History
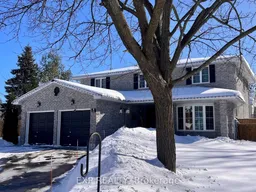 34
34